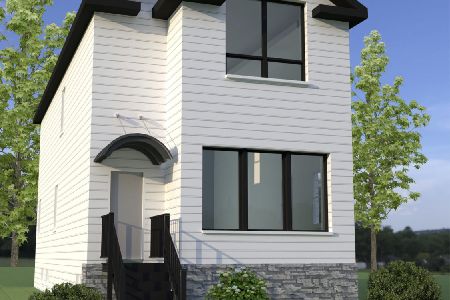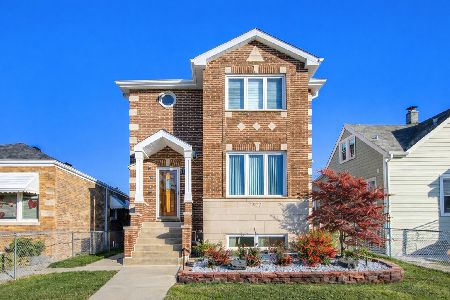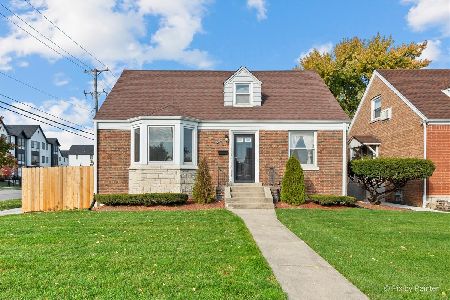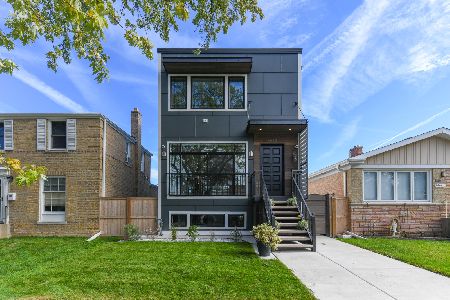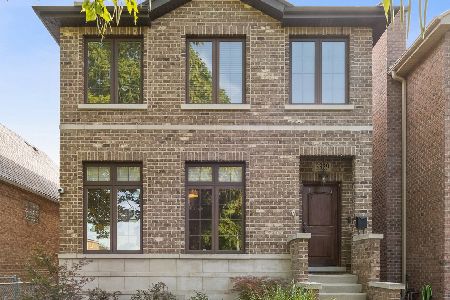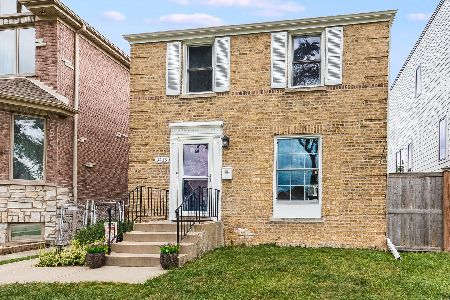3349 Pacific Avenue, Dunning, Chicago, Illinois 60634
$399,000
|
Sold
|
|
| Status: | Closed |
| Sqft: | 3,010 |
| Cost/Sqft: | $133 |
| Beds: | 4 |
| Baths: | 3 |
| Year Built: | 1943 |
| Property Taxes: | $4,597 |
| Days On Market: | 2459 |
| Lot Size: | 0,09 |
Description
WOW! What a GEM! Stunning, complete brick/stone remodel offering 3,000 square feet of living space. All permits/plans approved and inspected by City of Chicago. Amazing natural light throughout. 4 bedrooms, 3 full baths. Professionally designed kitchen w/ eat-in area featuring 42 inch white self-close cabinetry, gorgeous glass/metal mosaic backsplash, quartz tops and island, built-in counter depth refrigerator, LG Studio black stainless steel appliances. Maple hardwood flooring throughout first floor. Custom maple staircases w/ iron spindles. First floor also features 2 large bedrooms and a full bath. Upstairs features 2 massive "master" bedrooms. Master bath, DOUBLE vanity and custom shower. Basement features an open floor plan with tons of space to entertain and relax. NEW copper plumbing, electrical, LED lighting throughout, HVAC, ductwork and sod in backyard. Newer roof, gutters, soffits. Garage 1yr old. Wide street, one block away from huge playground. Highly rated Canty school.
Property Specifics
| Single Family | |
| — | |
| Cape Cod | |
| 1943 | |
| Full | |
| — | |
| No | |
| 0.09 |
| Cook | |
| — | |
| 0 / Not Applicable | |
| None | |
| Lake Michigan | |
| Public Sewer | |
| 10360531 | |
| 12243160020000 |
Nearby Schools
| NAME: | DISTRICT: | DISTANCE: | |
|---|---|---|---|
|
Grade School
Canty Elementary School |
299 | — | |
|
Middle School
Canty Elementary School |
299 | Not in DB | |
Property History
| DATE: | EVENT: | PRICE: | SOURCE: |
|---|---|---|---|
| 15 Jun, 2019 | Sold | $399,000 | MRED MLS |
| 2 May, 2019 | Under contract | $399,000 | MRED MLS |
| 29 Apr, 2019 | Listed for sale | $399,000 | MRED MLS |
Room Specifics
Total Bedrooms: 4
Bedrooms Above Ground: 4
Bedrooms Below Ground: 0
Dimensions: —
Floor Type: Carpet
Dimensions: —
Floor Type: Hardwood
Dimensions: —
Floor Type: —
Full Bathrooms: 3
Bathroom Amenities: —
Bathroom in Basement: 1
Rooms: Eating Area,Recreation Room
Basement Description: Finished
Other Specifics
| 2.5 | |
| Concrete Perimeter | |
| — | |
| — | |
| — | |
| 30X125 | |
| — | |
| — | |
| — | |
| Range, Microwave, Dishwasher, High End Refrigerator, Freezer, Stainless Steel Appliance(s), Range Hood | |
| Not in DB | |
| Sidewalks, Street Lights, Street Paved | |
| — | |
| — | |
| — |
Tax History
| Year | Property Taxes |
|---|---|
| 2019 | $4,597 |
Contact Agent
Nearby Similar Homes
Nearby Sold Comparables
Contact Agent
Listing Provided By
Midland Realty Group


