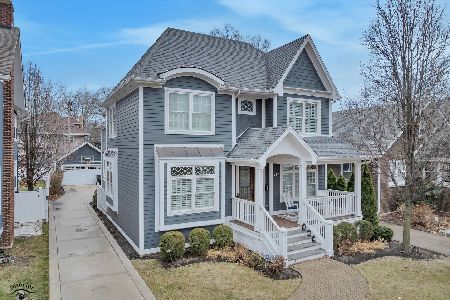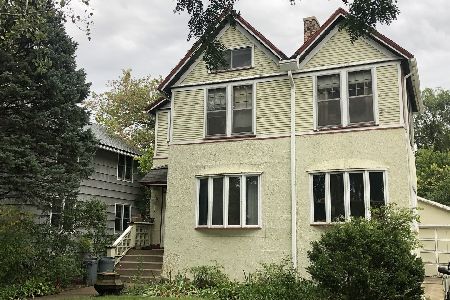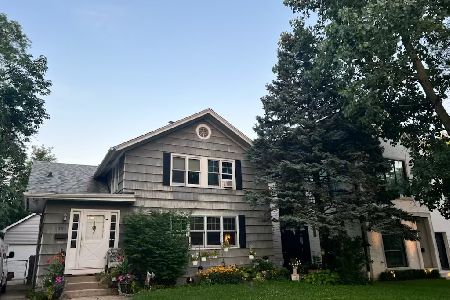335 7th Avenue, La Grange, Illinois 60525
$455,000
|
Sold
|
|
| Status: | Closed |
| Sqft: | 1,382 |
| Cost/Sqft: | $325 |
| Beds: | 3 |
| Baths: | 2 |
| Year Built: | 1956 |
| Property Taxes: | $10,641 |
| Days On Market: | 1720 |
| Lot Size: | 0,16 |
Description
Clean lines, natural sunlight and a bright open floor plan are some of the features found in this efficient Historic District home! The beautiful views of the neighborhood and spacious backyard are enjoyed from east and west facing picture windows. Rich oak hardwood floors, crown moldings and recessed lighting throughout the first floor. The foyer entry opens to the spacious living room with mirrored focal wall, classic wainscot and inviting gas log fireplace with Carrara marble hearth and mantel. The dining room opens to the bright kitchen with serving peninsula and easy access to the backyard oasis. Two second level bedrooms and a full hall bath. The private third level offers a spacious bedroom with sitting area, en suite bath with walk-in shower, jetted tub, closet and easy access to the walk-up attic. The finished lower level offers a family room with great natural light, built-in wet bar, entertainment center and laundry room. Additional storage in the crawl space with moisture barrier and access to the furnace. Fully fenced private backyard with paver brick patio and gorgeous landscape with flowering perennials, mature trees and shrubs. Highly ranked schools including Lyons Township High School, Park Jr. High and Cossitt Elementary. Steps to the commuter train, parks and all that downtown La Grange has to offer!
Property Specifics
| Single Family | |
| — | |
| Tri-Level | |
| 1956 | |
| Partial | |
| TRI-LEVEL | |
| No | |
| 0.16 |
| Cook | |
| — | |
| 0 / Not Applicable | |
| None | |
| Lake Michigan,Public | |
| Public Sewer | |
| 11092604 | |
| 18044150080000 |
Nearby Schools
| NAME: | DISTRICT: | DISTANCE: | |
|---|---|---|---|
|
Grade School
Cossitt Avenue Elementary School |
102 | — | |
|
Middle School
Park Junior High School |
102 | Not in DB | |
|
High School
Lyons Twp High School |
204 | Not in DB | |
Property History
| DATE: | EVENT: | PRICE: | SOURCE: |
|---|---|---|---|
| 25 Jun, 2021 | Sold | $455,000 | MRED MLS |
| 22 May, 2021 | Under contract | $449,700 | MRED MLS |
| 19 May, 2021 | Listed for sale | $449,700 | MRED MLS |
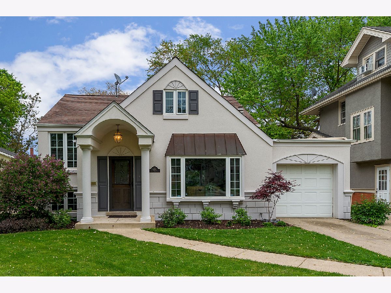
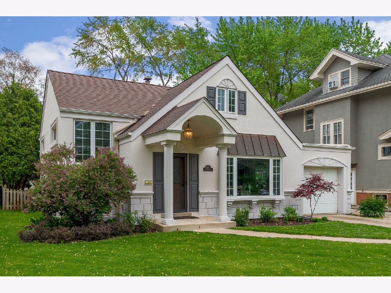
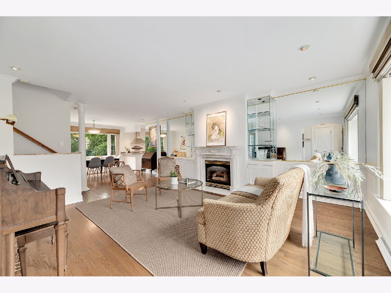
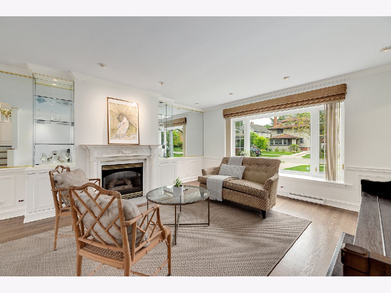
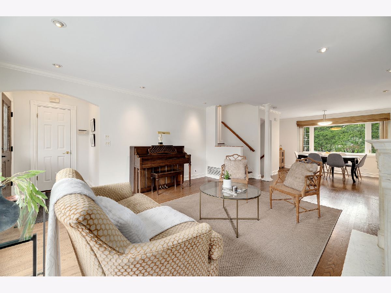
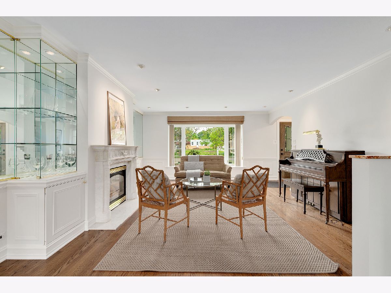
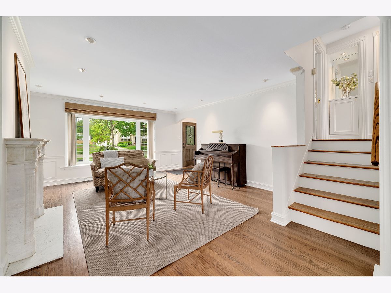
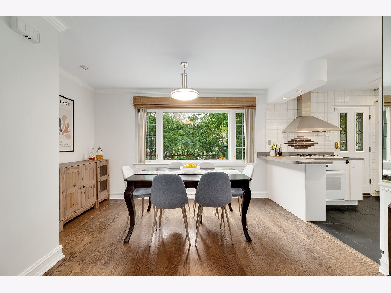
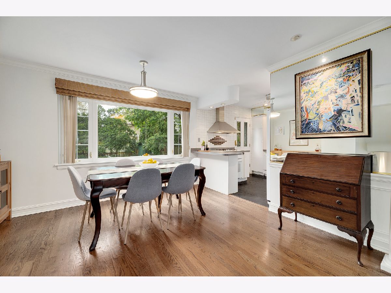
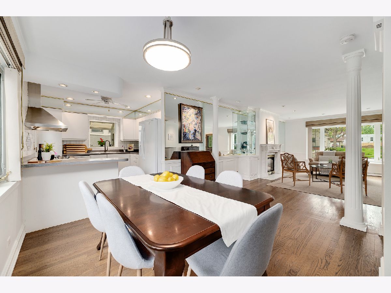
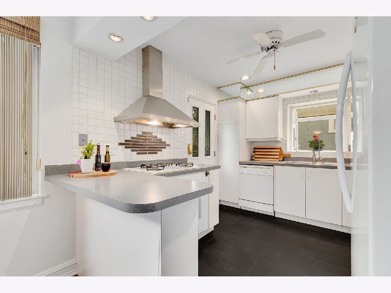
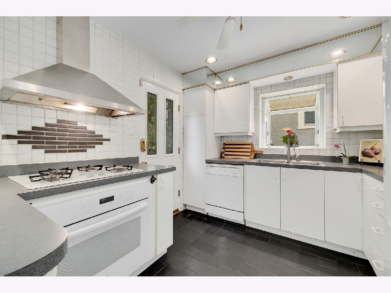
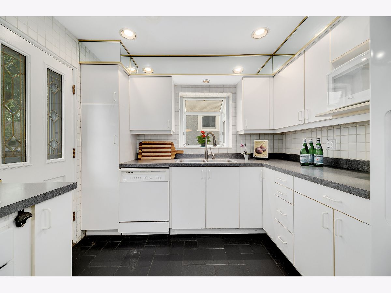
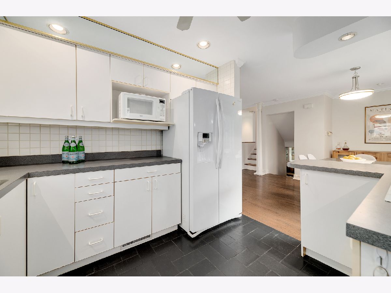
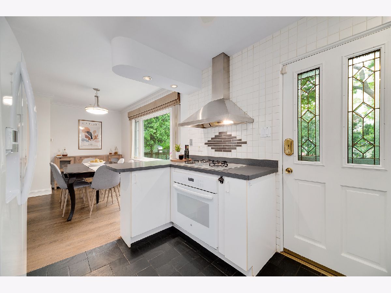
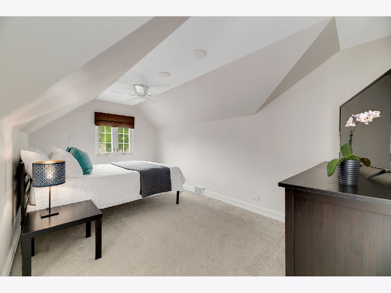
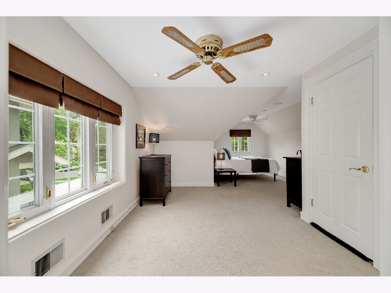
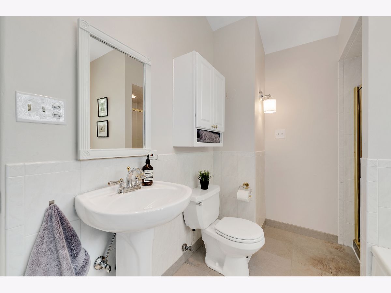
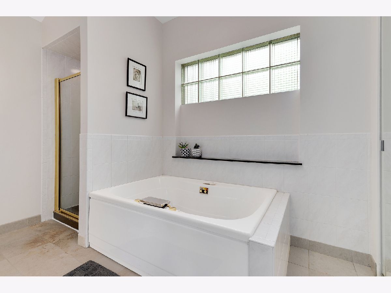
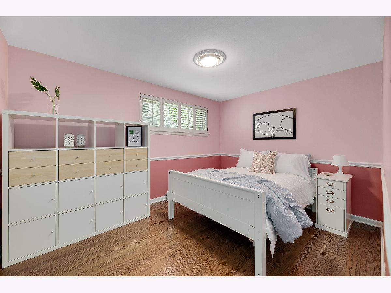
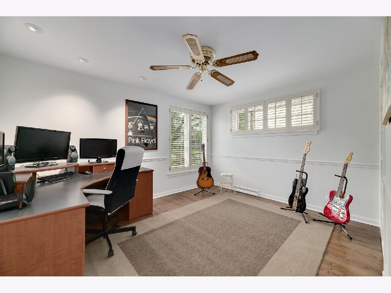
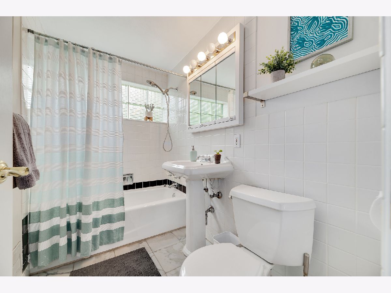
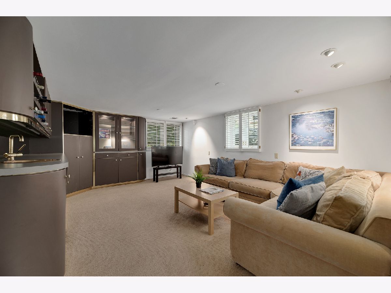
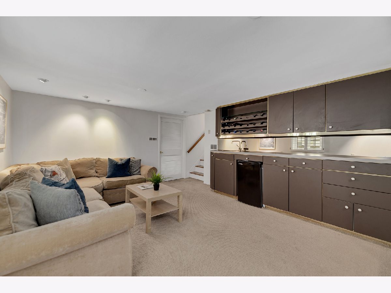
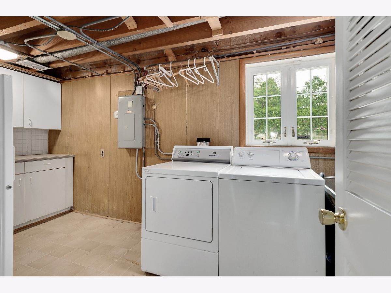
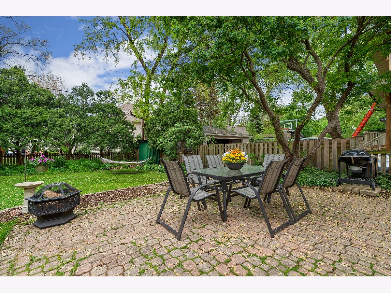
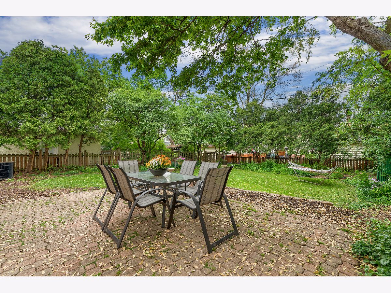
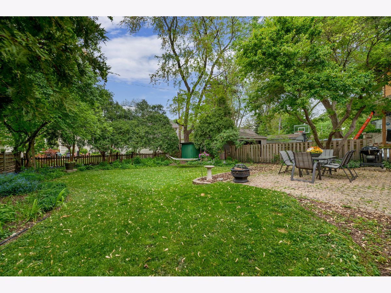
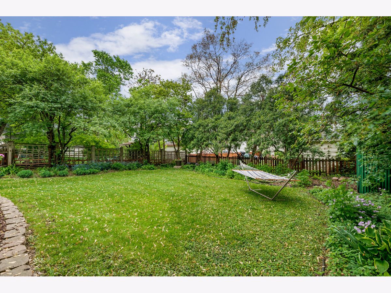
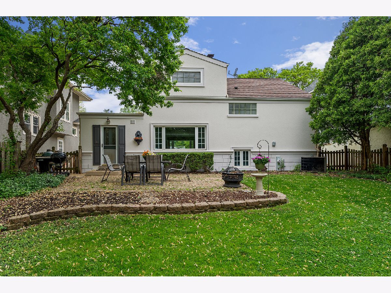
Room Specifics
Total Bedrooms: 3
Bedrooms Above Ground: 3
Bedrooms Below Ground: 0
Dimensions: —
Floor Type: Hardwood
Dimensions: —
Floor Type: Hardwood
Full Bathrooms: 2
Bathroom Amenities: Whirlpool,Separate Shower
Bathroom in Basement: 0
Rooms: Attic,Foyer,Sitting Room
Basement Description: Finished,Crawl,Rec/Family Area
Other Specifics
| 1 | |
| — | |
| Concrete | |
| Brick Paver Patio, Storms/Screens | |
| Fenced Yard,Landscaped,Mature Trees | |
| 50 X 140 | |
| Interior Stair,Unfinished | |
| Full | |
| Hardwood Floors, Built-in Features | |
| Microwave, Dishwasher, Refrigerator, Washer, Dryer, Disposal, Built-In Oven, Range Hood, Gas Cooktop | |
| Not in DB | |
| Park, Tennis Court(s), Curbs, Sidewalks, Street Lights, Street Paved | |
| — | |
| — | |
| Gas Log |
Tax History
| Year | Property Taxes |
|---|---|
| 2021 | $10,641 |
Contact Agent
Nearby Similar Homes
Nearby Sold Comparables
Contact Agent
Listing Provided By
Compass



