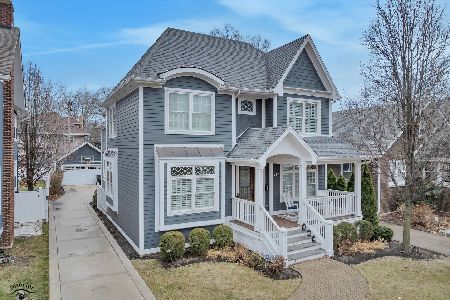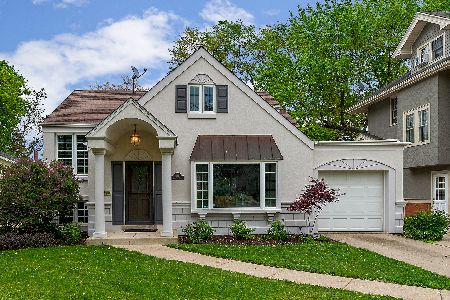345 7th Avenue, La Grange, Illinois 60525
$610,000
|
Sold
|
|
| Status: | Closed |
| Sqft: | 2,060 |
| Cost/Sqft: | $315 |
| Beds: | 4 |
| Baths: | 2 |
| Year Built: | 1907 |
| Property Taxes: | $11,709 |
| Days On Market: | 4552 |
| Lot Size: | 0,32 |
Description
Are you looking to own a piece of history? Now is your chance! This original Frank Lloyd Wright is the quintessential prairie style home. It features beautifully refinished hardwood floors, a lovely screened in porch, cedar closets, an open floor plan and sits on a double lot on 7th avenue! You are walking distance to Metra, shops and dining!
Property Specifics
| Single Family | |
| — | |
| Prairie | |
| 1907 | |
| Full | |
| — | |
| No | |
| 0.32 |
| Cook | |
| — | |
| 0 / Not Applicable | |
| None | |
| Lake Michigan | |
| Public Sewer | |
| 08423319 | |
| 18044150290000 |
Nearby Schools
| NAME: | DISTRICT: | DISTANCE: | |
|---|---|---|---|
|
Grade School
Cossitt Ave Elementary School |
102 | — | |
|
Middle School
Park Junior High School |
102 | Not in DB | |
|
High School
Lyons Twp High School |
204 | Not in DB | |
Property History
| DATE: | EVENT: | PRICE: | SOURCE: |
|---|---|---|---|
| 29 Apr, 2014 | Sold | $610,000 | MRED MLS |
| 21 Mar, 2014 | Under contract | $649,900 | MRED MLS |
| — | Last price change | $699,900 | MRED MLS |
| 17 Aug, 2013 | Listed for sale | $699,900 | MRED MLS |
Room Specifics
Total Bedrooms: 4
Bedrooms Above Ground: 4
Bedrooms Below Ground: 0
Dimensions: —
Floor Type: Hardwood
Dimensions: —
Floor Type: Hardwood
Dimensions: —
Floor Type: Carpet
Full Bathrooms: 2
Bathroom Amenities: Soaking Tub
Bathroom in Basement: 0
Rooms: Foyer,Office,Play Room,Screened Porch,Storage,Walk In Closet
Basement Description: Finished
Other Specifics
| 2 | |
| — | |
| — | |
| Porch Screened | |
| Corner Lot | |
| 100 X 140 | |
| — | |
| None | |
| Bar-Dry, Hardwood Floors | |
| Range, Dishwasher, Refrigerator, Washer, Dryer | |
| Not in DB | |
| Sidewalks, Street Paved | |
| — | |
| — | |
| Wood Burning |
Tax History
| Year | Property Taxes |
|---|---|
| 2014 | $11,709 |
Contact Agent
Nearby Similar Homes
Nearby Sold Comparables
Contact Agent
Listing Provided By
Re/Max Signature Homes











