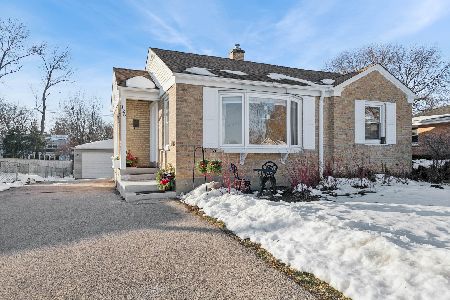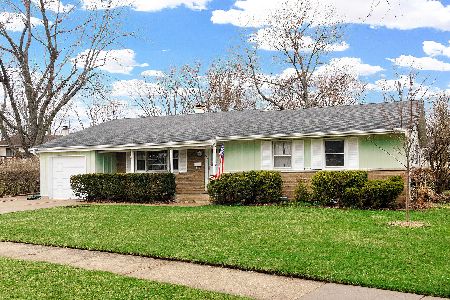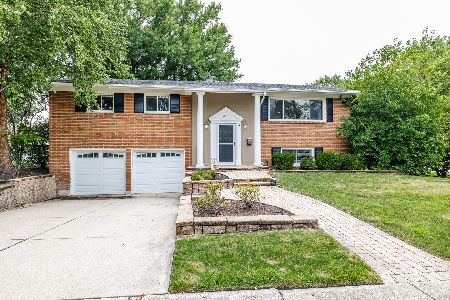335 Babcock Drive, Palatine, Illinois 60074
$275,000
|
Sold
|
|
| Status: | Closed |
| Sqft: | 0 |
| Cost/Sqft: | — |
| Beds: | 3 |
| Baths: | 2 |
| Year Built: | 1963 |
| Property Taxes: | $5,331 |
| Days On Market: | 3390 |
| Lot Size: | 0,19 |
Description
Sunny and stylish 3/1.1 Oakdale model with RARE full finished basement! Meticulously maintained and expertly decorated in contemporary neutral tones. Enter to foyer with guest closet and powder room. Main level features open living/dining design with elegant hardwood flooring. Gorgeous upgraded kitchen (2011) with stainless steel appliances, Cherry cabinets, granite counter tops, designer tile backsplash, island with storage, pendant and recessed lighting and ceramic tile flooring. Dining area with lighted ceiling fan and new (2013) slider to deck. 3 bedrooms with hardwood floors under carpeting, ceiling fans, reach-in closets and NEW windows (2016) plus upgraded hall bath with tub/shower combo on 2nd lvl. Lower level family room with NEW carpeting (2016) and slider to patio. Finished basement with rec room and laundry/utility room. Deck and patio overlook well manicured yard with storage shed. 1 car att garage. Close to parks, schools & downtown Palatine.
Property Specifics
| Single Family | |
| — | |
| Tri-Level | |
| 1963 | |
| Full | |
| OAKDALE | |
| No | |
| 0.19 |
| Cook | |
| Winston Park | |
| 0 / Not Applicable | |
| None | |
| Lake Michigan | |
| Public Sewer | |
| 09365140 | |
| 02133020020000 |
Nearby Schools
| NAME: | DISTRICT: | DISTANCE: | |
|---|---|---|---|
|
Grade School
Winston Campus-elementary |
15 | — | |
|
Middle School
Winston Campus-junior High |
15 | Not in DB | |
|
High School
Palatine High School |
211 | Not in DB | |
Property History
| DATE: | EVENT: | PRICE: | SOURCE: |
|---|---|---|---|
| 27 Dec, 2016 | Sold | $275,000 | MRED MLS |
| 3 Nov, 2016 | Under contract | $285,000 | MRED MLS |
| 12 Oct, 2016 | Listed for sale | $285,000 | MRED MLS |
Room Specifics
Total Bedrooms: 3
Bedrooms Above Ground: 3
Bedrooms Below Ground: 0
Dimensions: —
Floor Type: Carpet
Dimensions: —
Floor Type: Carpet
Full Bathrooms: 2
Bathroom Amenities: —
Bathroom in Basement: 0
Rooms: Recreation Room
Basement Description: Finished
Other Specifics
| 1 | |
| — | |
| — | |
| Deck, Patio, Storms/Screens | |
| — | |
| 43X48X100X75X120 | |
| — | |
| None | |
| Hardwood Floors | |
| Range, Microwave, Dishwasher, Refrigerator, Washer, Dryer, Disposal, Stainless Steel Appliance(s) | |
| Not in DB | |
| Sidewalks, Street Lights, Street Paved | |
| — | |
| — | |
| — |
Tax History
| Year | Property Taxes |
|---|---|
| 2016 | $5,331 |
Contact Agent
Nearby Sold Comparables
Contact Agent
Listing Provided By
RE/MAX Suburban







