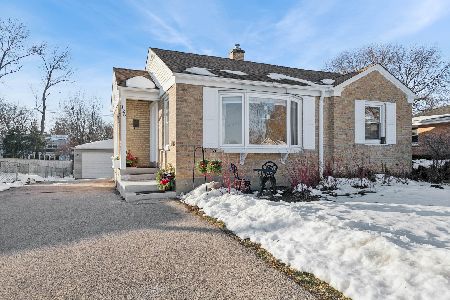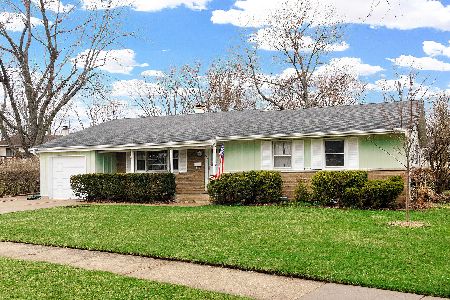846 Baldwin Road, Palatine, Illinois 60074
$430,000
|
Sold
|
|
| Status: | Closed |
| Sqft: | 1,888 |
| Cost/Sqft: | $228 |
| Beds: | 4 |
| Baths: | 2 |
| Year Built: | 1963 |
| Property Taxes: | $7,613 |
| Days On Market: | 533 |
| Lot Size: | 0,19 |
Description
Welcome to 846 E Baldwin. This meticulously maintained 4-bedroom raised ranch is nestled on a beautiful tree-lined street in Winston Park. The move-in-ready home features hardwood floors throughout the main level, with abundant natural light illuminating the cozy living space, dining room, and three bedrooms. The kitchen boasts ample storage, an island, stainless steel appliances, a stylish backsplash, granite countertops, 42" cabinets, a new dishwasher (2022), and a new microwave (2024). The primary bedroom includes two closets featuring floor to ceiling doors with custom shelving and a shared bathroom updated in 2020 with modern shower tile and a double vanity. The lower level offers an additional living room, an updated full bathroom (2019), and a fourth bedroom combined with a laundry space. The heated, 2.5-car garage is extra deep for additional storage. Enjoy the fenced-in backyard oasis with a large raised deck and plenty of space for your ideas. Recent updates include fresh paint throughout most of the home (2024), a new roof with a transferable warranty (2022), a new furnace (2022), vinyl plank floors on the landing and lower level (2019), and many new windows (2019). Located just 1/2 mile from Winston Campus schools and minutes to grocery stores, the Metra train, restaurants, and more.
Property Specifics
| Single Family | |
| — | |
| — | |
| 1963 | |
| — | |
| NORMAN | |
| No | |
| 0.19 |
| Cook | |
| — | |
| 0 / Not Applicable | |
| — | |
| — | |
| — | |
| 12132377 | |
| 02133020140000 |
Nearby Schools
| NAME: | DISTRICT: | DISTANCE: | |
|---|---|---|---|
|
Grade School
Winston Campus Middle School |
15 | — | |
|
Middle School
Winston Campus Middle School |
15 | Not in DB | |
|
High School
Palatine High School |
211 | Not in DB | |
|
Alternate Elementary School
Jane Addams Elementary School |
— | Not in DB | |
Property History
| DATE: | EVENT: | PRICE: | SOURCE: |
|---|---|---|---|
| 21 Aug, 2015 | Sold | $286,000 | MRED MLS |
| 9 Jul, 2015 | Under contract | $295,000 | MRED MLS |
| — | Last price change | $300,000 | MRED MLS |
| 2 Jun, 2015 | Listed for sale | $300,000 | MRED MLS |
| 13 Sep, 2024 | Sold | $430,000 | MRED MLS |
| 11 Aug, 2024 | Under contract | $430,000 | MRED MLS |
| 8 Aug, 2024 | Listed for sale | $430,000 | MRED MLS |
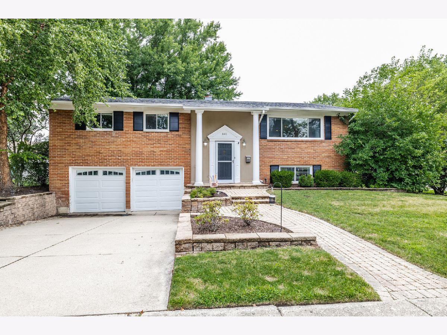
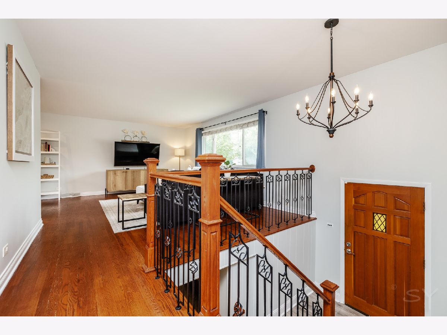
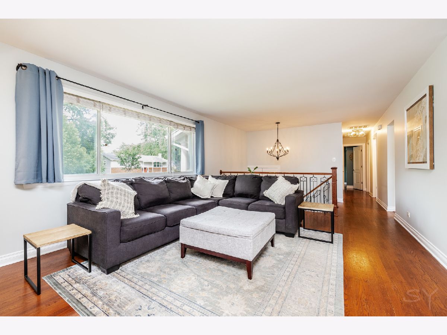
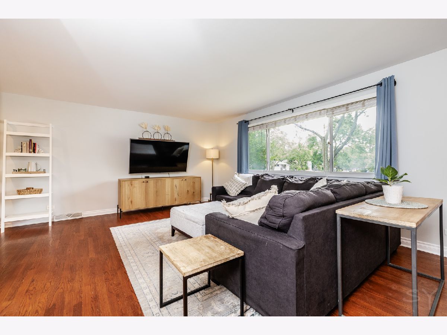
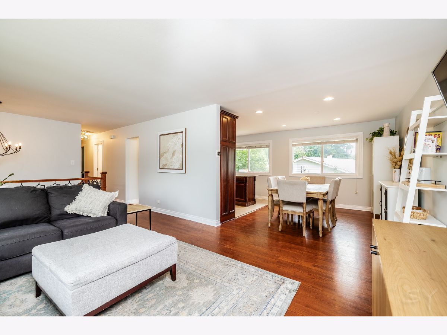
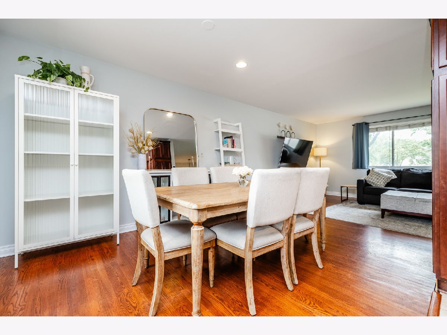
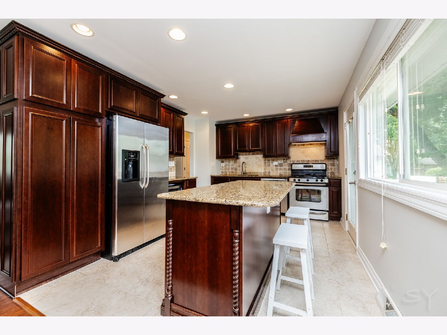
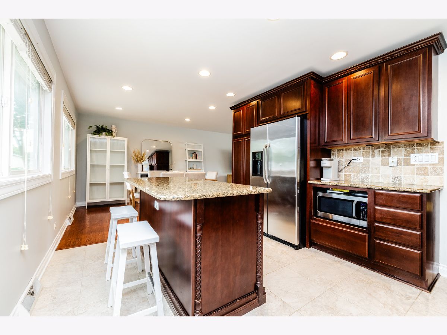
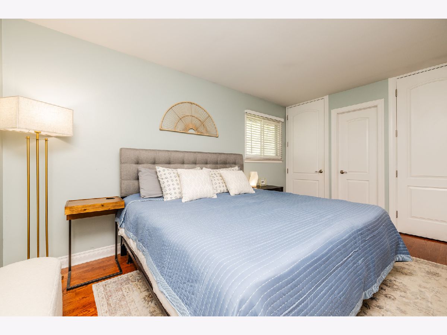
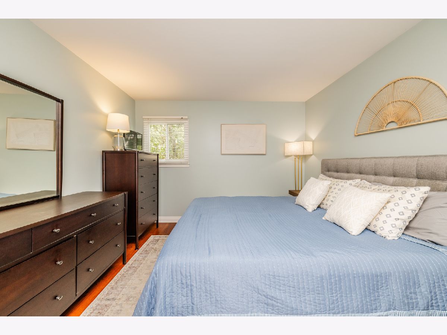
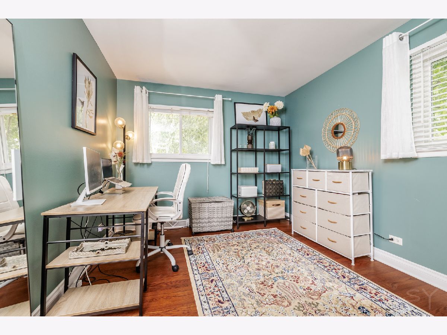
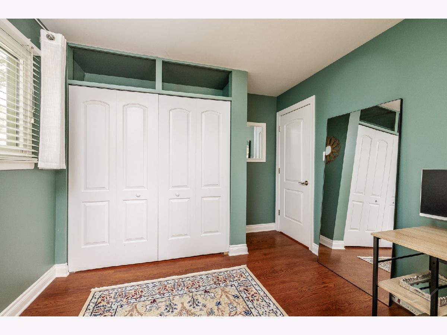
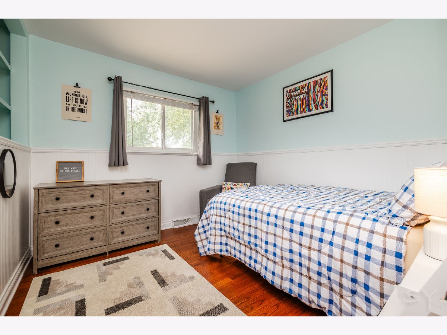
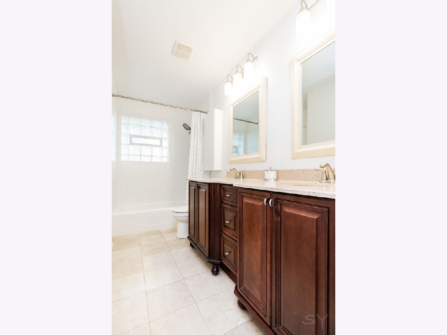
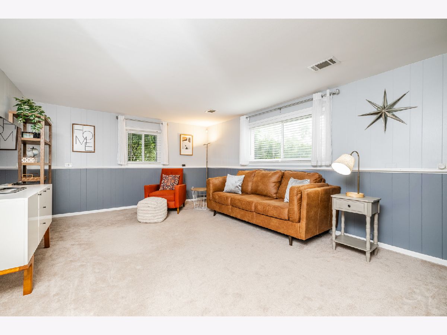
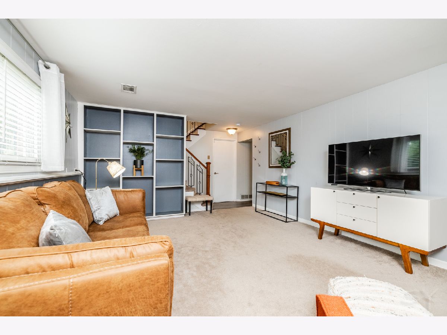
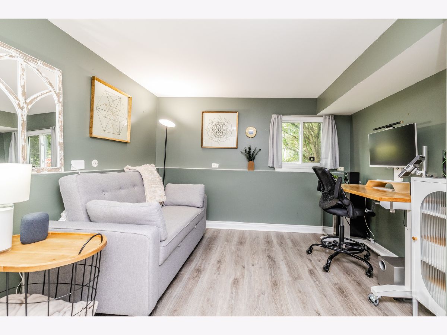
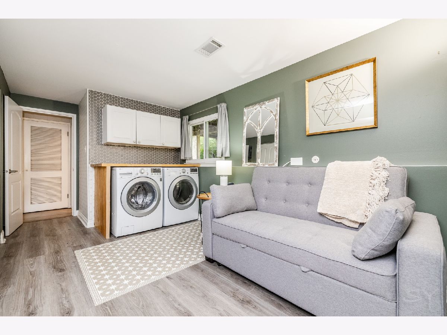
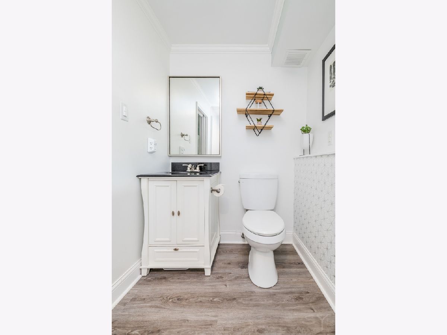
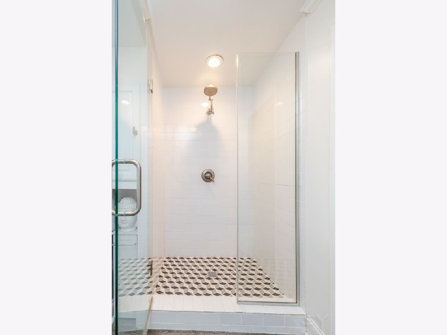
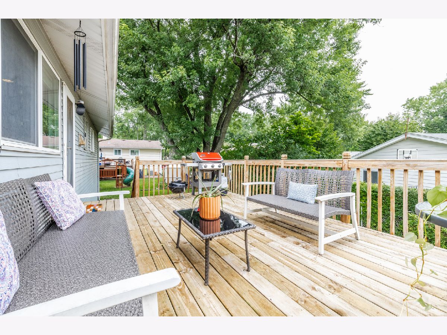
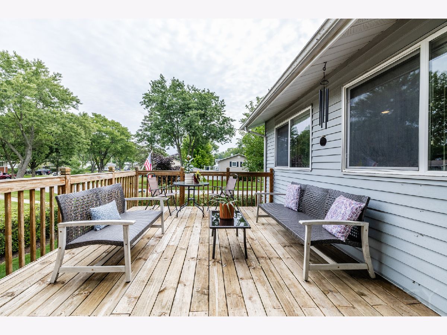
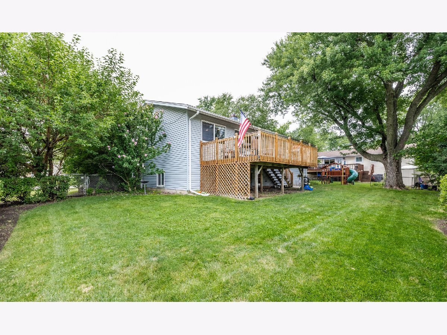
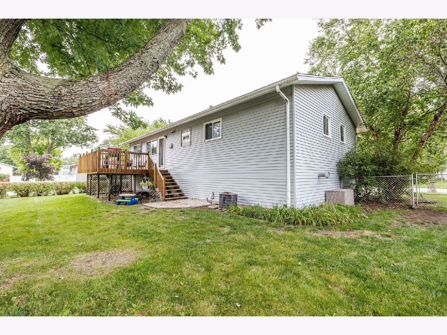
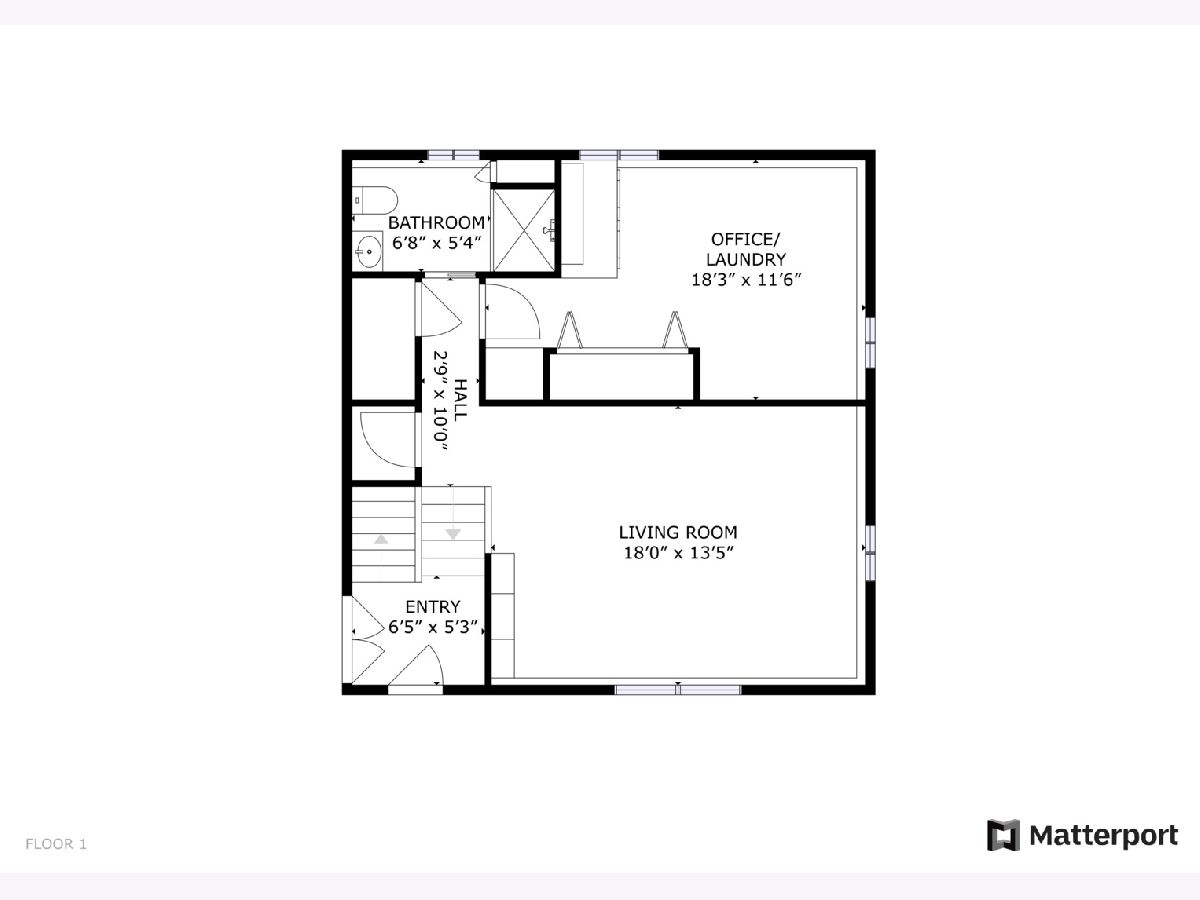
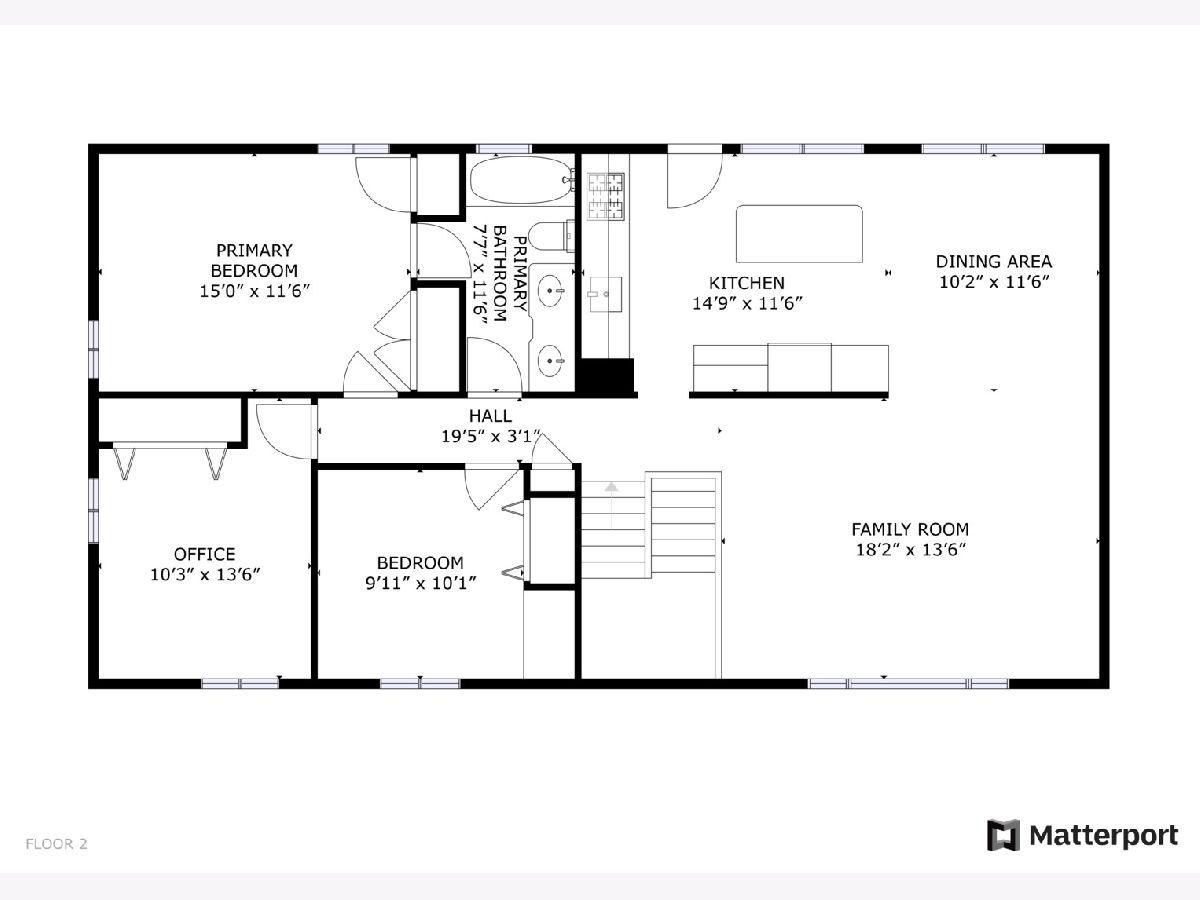
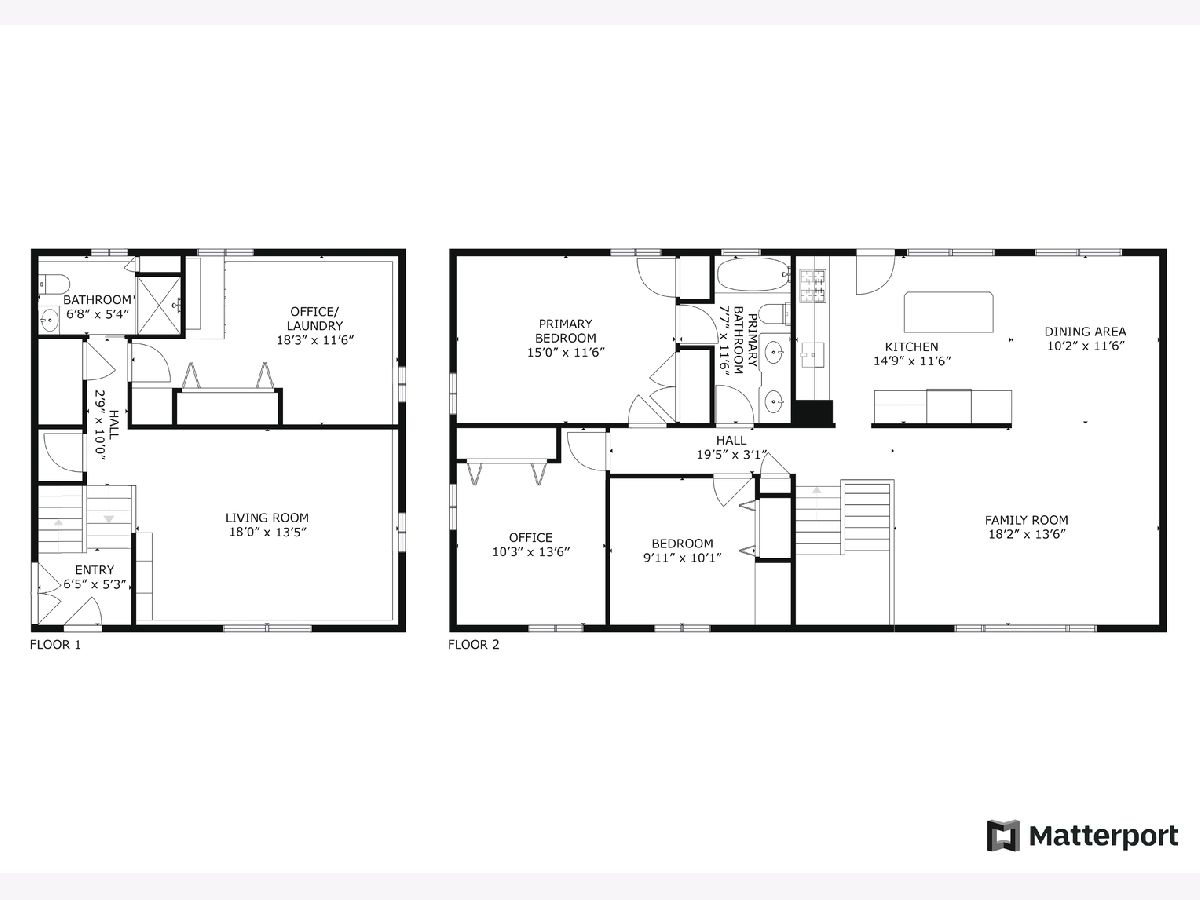
Room Specifics
Total Bedrooms: 4
Bedrooms Above Ground: 4
Bedrooms Below Ground: 0
Dimensions: —
Floor Type: —
Dimensions: —
Floor Type: —
Dimensions: —
Floor Type: —
Full Bathrooms: 2
Bathroom Amenities: Double Sink,Soaking Tub
Bathroom in Basement: 1
Rooms: —
Basement Description: Finished
Other Specifics
| 2.5 | |
| — | |
| Concrete | |
| — | |
| — | |
| 109X103 | |
| — | |
| — | |
| — | |
| — | |
| Not in DB | |
| — | |
| — | |
| — | |
| — |
Tax History
| Year | Property Taxes |
|---|---|
| 2015 | $5,561 |
| 2024 | $7,613 |
Contact Agent
Nearby Sold Comparables
Contact Agent
Listing Provided By
Dream Town Real Estate

