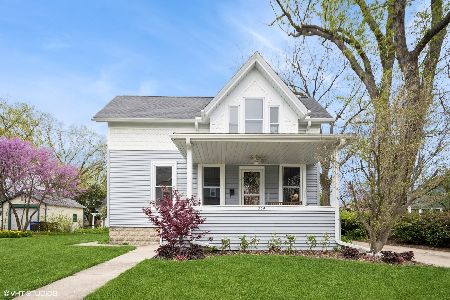335 Brandon Avenue, Glen Ellyn, Illinois 60137
$742,000
|
Sold
|
|
| Status: | Closed |
| Sqft: | 2,674 |
| Cost/Sqft: | $291 |
| Beds: | 4 |
| Baths: | 4 |
| Year Built: | — |
| Property Taxes: | $17,403 |
| Days On Market: | 3793 |
| Lot Size: | 0,17 |
Description
Glen Ellyn at its best! Curb appeal, style and functionality combine to create the perfect home for today's buyer. The home, completely renovated in 2006, offers 3300 sf of finished living space. Spacious front porch, open floor plan and beautiful setting are inviting and functional. Kitchen w/ stainless steel appliances, large eat-in island, hardwood floors & walk-in pantry opens to family room with fireplace, built-ins and views of backyard. Large master suite w/vaulted ceilings, large walk-in closet & beautiful bath, three additional bedrooms and 2nd floor laundry. Finished English basement includes large rec room, 5th bedroom/office/gym and full bath. Updates throughout include all new carpet, full home entertainment system and garage epoxy floors with custom storage. Walk to town, train, school & parks.
Property Specifics
| Single Family | |
| — | |
| Traditional | |
| — | |
| Full | |
| — | |
| No | |
| 0.17 |
| Du Page | |
| — | |
| 0 / Not Applicable | |
| None | |
| Lake Michigan | |
| Public Sewer | |
| 09003151 | |
| 0514108004 |
Nearby Schools
| NAME: | DISTRICT: | DISTANCE: | |
|---|---|---|---|
|
Grade School
Lincoln Elementary School |
41 | — | |
|
Middle School
Hadley Junior High School |
41 | Not in DB | |
|
High School
Glenbard West High School |
87 | Not in DB | |
Property History
| DATE: | EVENT: | PRICE: | SOURCE: |
|---|---|---|---|
| 27 May, 2010 | Sold | $720,000 | MRED MLS |
| 18 Mar, 2010 | Under contract | $734,900 | MRED MLS |
| 24 Feb, 2010 | Listed for sale | $734,900 | MRED MLS |
| 5 Oct, 2015 | Sold | $742,000 | MRED MLS |
| 9 Aug, 2015 | Under contract | $779,000 | MRED MLS |
| 4 Aug, 2015 | Listed for sale | $779,000 | MRED MLS |
| 30 Mar, 2018 | Sold | $785,000 | MRED MLS |
| 17 Mar, 2018 | Under contract | $769,900 | MRED MLS |
| 16 Mar, 2018 | Listed for sale | $769,900 | MRED MLS |
Room Specifics
Total Bedrooms: 5
Bedrooms Above Ground: 4
Bedrooms Below Ground: 1
Dimensions: —
Floor Type: Carpet
Dimensions: —
Floor Type: Carpet
Dimensions: —
Floor Type: Carpet
Dimensions: —
Floor Type: —
Full Bathrooms: 4
Bathroom Amenities: Separate Shower,Double Sink
Bathroom in Basement: 1
Rooms: Bedroom 5,Foyer,Recreation Room
Basement Description: Finished
Other Specifics
| 2 | |
| Concrete Perimeter | |
| Concrete | |
| Deck | |
| Fenced Yard | |
| 60X120 | |
| — | |
| Full | |
| Vaulted/Cathedral Ceilings, Skylight(s), Hardwood Floors, Second Floor Laundry | |
| Range, Microwave, Dishwasher, Refrigerator, Freezer, Disposal, Stainless Steel Appliance(s) | |
| Not in DB | |
| Pool, Sidewalks, Street Lights, Street Paved | |
| — | |
| — | |
| — |
Tax History
| Year | Property Taxes |
|---|---|
| 2010 | $13,459 |
| 2015 | $17,403 |
| 2018 | $20,305 |
Contact Agent
Nearby Similar Homes
Nearby Sold Comparables
Contact Agent
Listing Provided By
Keller Williams Premiere Properties










