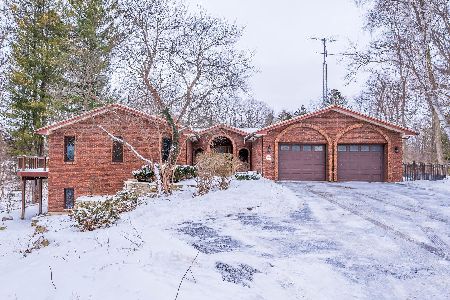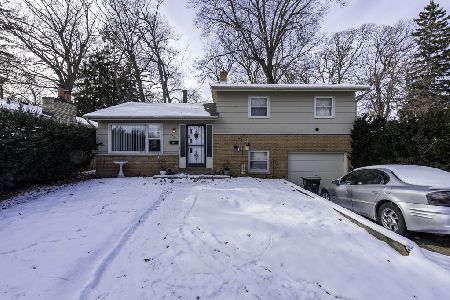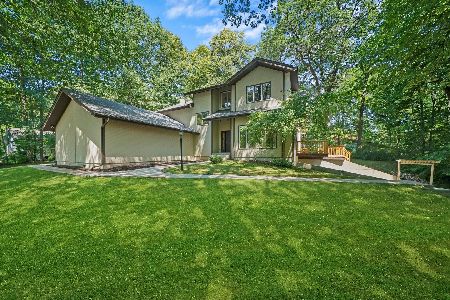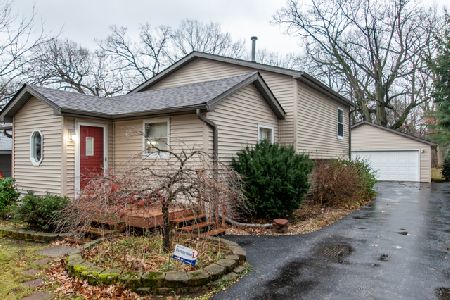335 Chestnut Circle, Winthrop Harbor, Illinois 60096
$210,000
|
Sold
|
|
| Status: | Closed |
| Sqft: | 2,561 |
| Cost/Sqft: | $82 |
| Beds: | 4 |
| Baths: | 5 |
| Year Built: | 1989 |
| Property Taxes: | $9,880 |
| Days On Market: | 2747 |
| Lot Size: | 0,53 |
Description
Looking for a 4 bd, 4.5 bath home nestled into a hillside amongst mature trees, & only minutes from the Winthrop Harbor Marina? This one's for you! The living room has 8 windows that allow the sunshine to pour in. It is a great place to read a good book or relax. The colossal kitchen is for a baker or chef with plenty of cabinetry for all your tools, granite countertops, ceramic tiles, 2 sinks, & a wall of windows. There is a deck outside where you can BBQ w/friends. The dining and family rooms are open concept for entertaining easy. They have huge windows, vaulted ceilings, skylights, & sliding glass doors that lead to a private patio. Masterbath has en suite bath w/ jetted tub, separate shower, double sink vanity, & GIANT walk-in closet. Upstairs, there is a sizable loft & 2 more large bedrooms with ensuite baths, vaulted ceilings, & large closets. Downstairs, a recreation room, outdoor patio, 4th bdrm w/ensuite bath, storage room, & utility room. Close to parks, WHMarina, schools.
Property Specifics
| Single Family | |
| — | |
| Contemporary | |
| 1989 | |
| Walkout | |
| — | |
| No | |
| 0.53 |
| Lake | |
| The Pines | |
| 0 / Not Applicable | |
| None | |
| Public | |
| Public Sewer | |
| 10048247 | |
| 04033090240000 |
Nearby Schools
| NAME: | DISTRICT: | DISTANCE: | |
|---|---|---|---|
|
Grade School
North Prairie Junior High School |
1 | — | |
|
Middle School
Spring Bluff Elementary School |
1 | Not in DB | |
|
High School
Zion-benton Twnshp Hi School |
126 | Not in DB | |
Property History
| DATE: | EVENT: | PRICE: | SOURCE: |
|---|---|---|---|
| 10 Sep, 2018 | Sold | $210,000 | MRED MLS |
| 17 Aug, 2018 | Under contract | $209,500 | MRED MLS |
| 10 Aug, 2018 | Listed for sale | $209,500 | MRED MLS |
| 29 Sep, 2022 | Sold | $369,000 | MRED MLS |
| 10 Sep, 2022 | Under contract | $369,000 | MRED MLS |
| 22 Jul, 2022 | Listed for sale | $369,000 | MRED MLS |
Room Specifics
Total Bedrooms: 4
Bedrooms Above Ground: 4
Bedrooms Below Ground: 0
Dimensions: —
Floor Type: Carpet
Dimensions: —
Floor Type: Carpet
Dimensions: —
Floor Type: Carpet
Full Bathrooms: 5
Bathroom Amenities: Whirlpool,Separate Shower,Double Sink
Bathroom in Basement: 1
Rooms: Recreation Room,Loft,Workshop,Foyer,Utility Room-Lower Level
Basement Description: Finished,Exterior Access
Other Specifics
| 2 | |
| Concrete Perimeter | |
| Asphalt | |
| Deck, Storms/Screens | |
| Cul-De-Sac,Fenced Yard,Irregular Lot,Stream(s),Wooded | |
| 23086 | |
| — | |
| Full | |
| Vaulted/Cathedral Ceilings, Skylight(s), First Floor Bedroom, First Floor Laundry | |
| Double Oven, Trash Compactor | |
| Not in DB | |
| Street Lights, Street Paved | |
| — | |
| — | |
| — |
Tax History
| Year | Property Taxes |
|---|---|
| 2018 | $9,880 |
| 2022 | $8,906 |
Contact Agent
Nearby Similar Homes
Nearby Sold Comparables
Contact Agent
Listing Provided By
@properties








