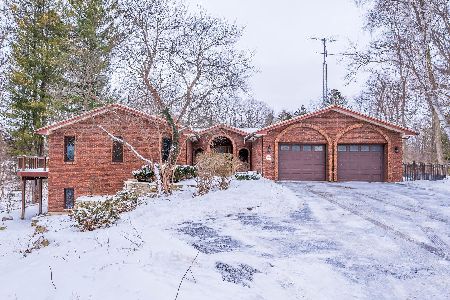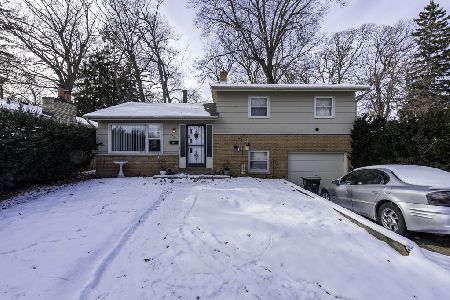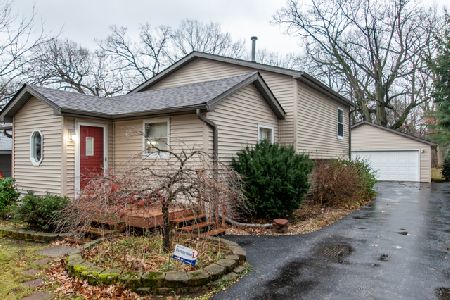335 Chestnut Circle, Winthrop Harbor, Illinois 60096
$369,000
|
Sold
|
|
| Status: | Closed |
| Sqft: | 2,630 |
| Cost/Sqft: | $140 |
| Beds: | 3 |
| Baths: | 4 |
| Year Built: | 1989 |
| Property Taxes: | $8,906 |
| Days On Market: | 1305 |
| Lot Size: | 0,53 |
Description
Minutes away from Lake Michigan you will find this stunning home sitting on a hillside surrounded by mature trees and nature life. As you walk inside, the main floor features a modern high-end white kitchen equipped with brand new black stainless steel appliances including a stove, fridge, dishwasher, microwave, quartz countertop, ceramic backsplash, island, and Bluetooth accessed speakers in the kitchen and living room. The Living room and master bathroom feature high ceilings with 7 Skylights together made by the highly rated "VELUX Skylights". Laminate wood floors, new stairs and railings, freshly painted walls and outlets with USB ports. The master bedroom has its own glass sliding doors to a deck and a double vanity connecting to a separate style bathroom where the bath will give you the extra space for a luxurious and comfortable bathing experience, without the taps and shower screen inhibiting your space. The second floor features a sizable loft, connecting 2 large bedrooms with ensuite baths, vaulted ceilings, & large closets. The basement features a recreation room, outdoor patio, extra washer and dryer machines, unfinished rooms that could easily be turned into a storage room, workout room & much more. The Utility room contains a sump pump (2019), water heater(2019), electrical wiring and plumbing were recently updated. Outside are 2 decks and a concrete patio ready to be used for gatherings with family and friends. Long and wide driveway right up to the huge 2.5 car garage that has strong concrete blocks, a new garage door and motion sensor lights. The whole house was renewed in 2021. If nature and water in a peaceful and quite circle call your name you found the right place!
Property Specifics
| Single Family | |
| — | |
| — | |
| 1989 | |
| — | |
| — | |
| No | |
| 0.53 |
| Lake | |
| The Pines | |
| — / Not Applicable | |
| — | |
| — | |
| — | |
| 11471769 | |
| 04033090240000 |
Nearby Schools
| NAME: | DISTRICT: | DISTANCE: | |
|---|---|---|---|
|
Grade School
North Prairie Junior High School |
1 | — | |
|
Middle School
Spring Bluff Elementary School |
1 | Not in DB | |
|
High School
Zion-benton Twnshp Hi School |
126 | Not in DB | |
Property History
| DATE: | EVENT: | PRICE: | SOURCE: |
|---|---|---|---|
| 10 Sep, 2018 | Sold | $210,000 | MRED MLS |
| 17 Aug, 2018 | Under contract | $209,500 | MRED MLS |
| 10 Aug, 2018 | Listed for sale | $209,500 | MRED MLS |
| 29 Sep, 2022 | Sold | $369,000 | MRED MLS |
| 10 Sep, 2022 | Under contract | $369,000 | MRED MLS |
| 22 Jul, 2022 | Listed for sale | $369,000 | MRED MLS |
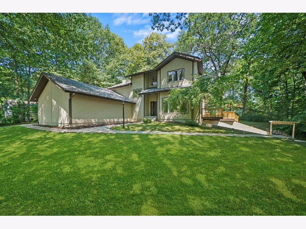
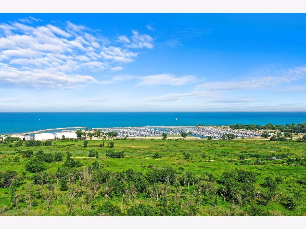
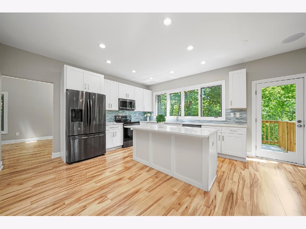
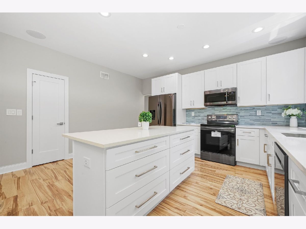
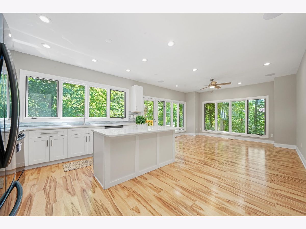
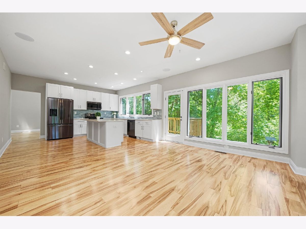
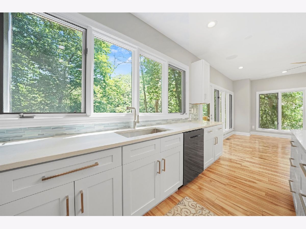
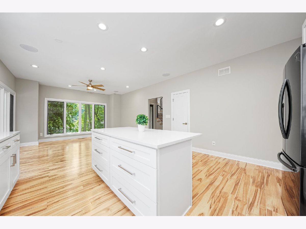
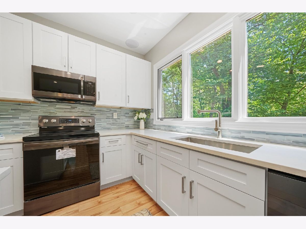
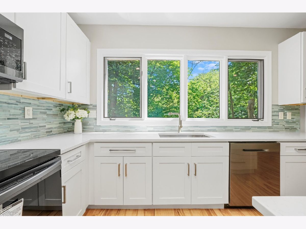
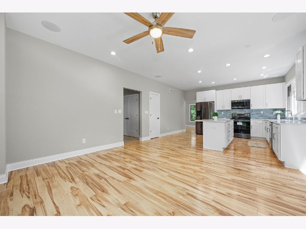
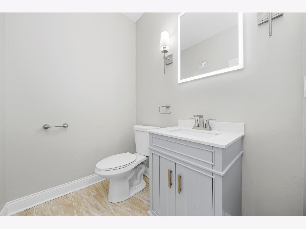
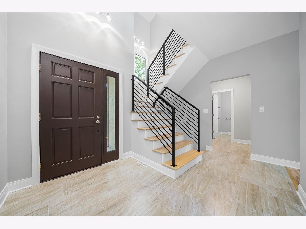
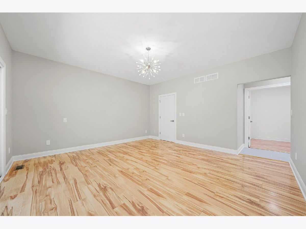
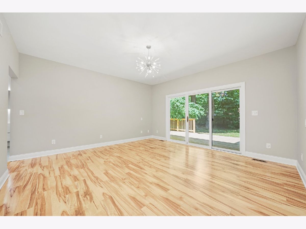
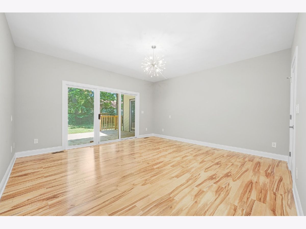
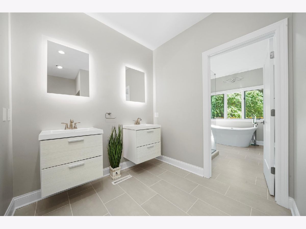
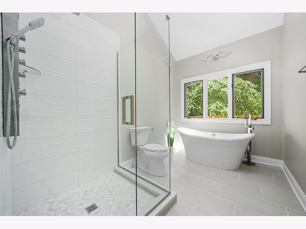
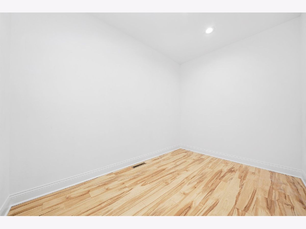
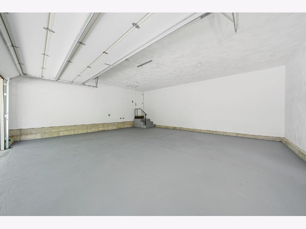
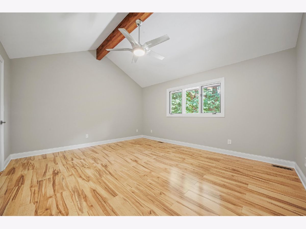
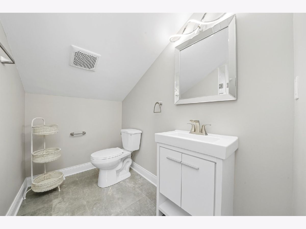
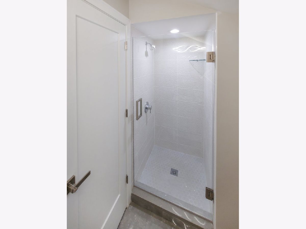
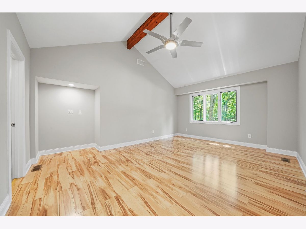
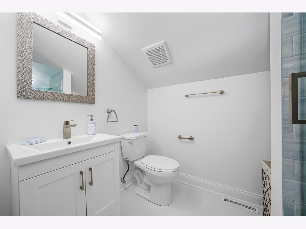
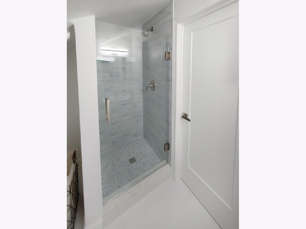
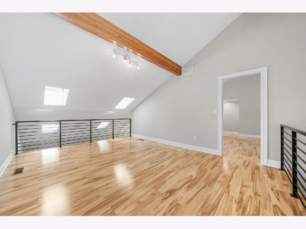
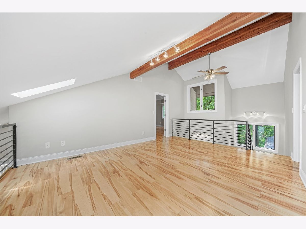
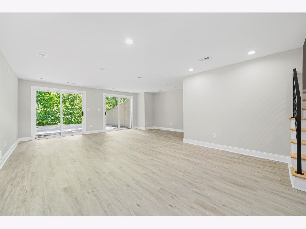
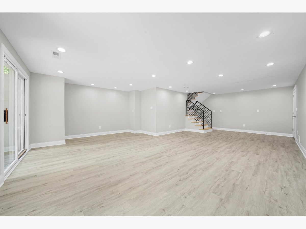
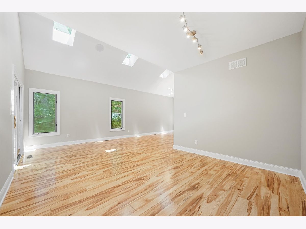
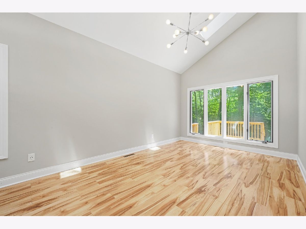
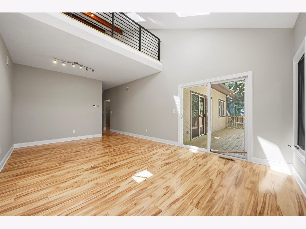
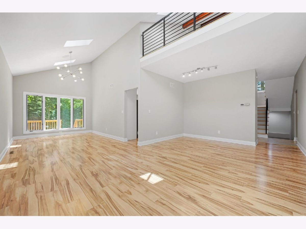
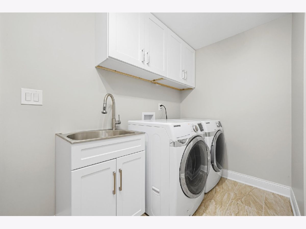
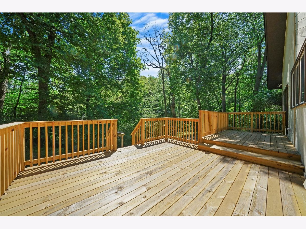
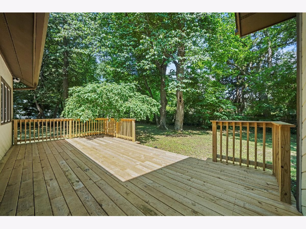
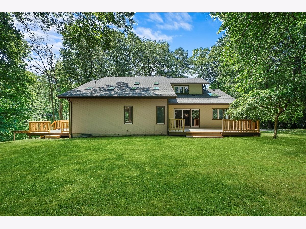
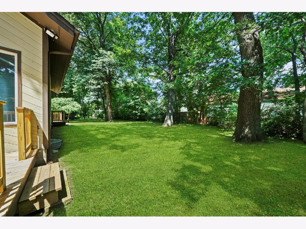
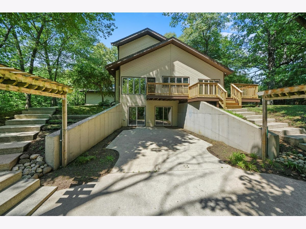
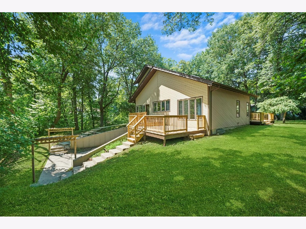
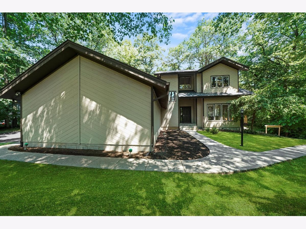
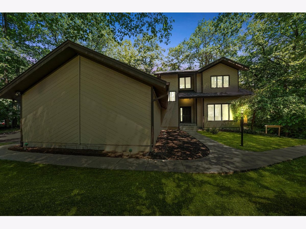
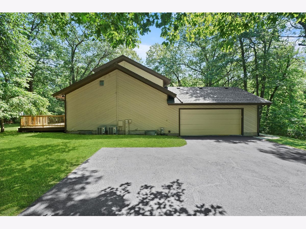
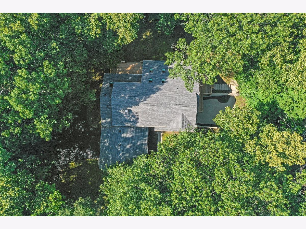
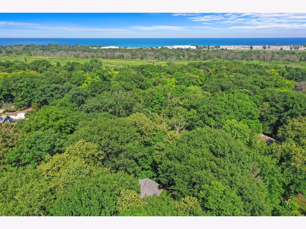
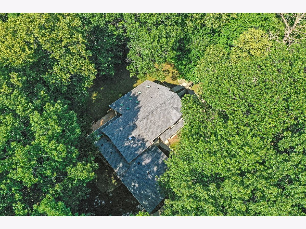
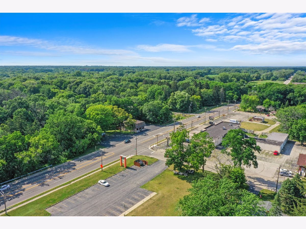
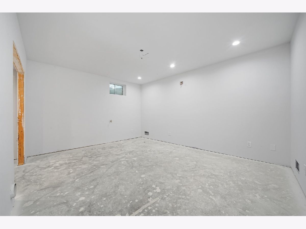
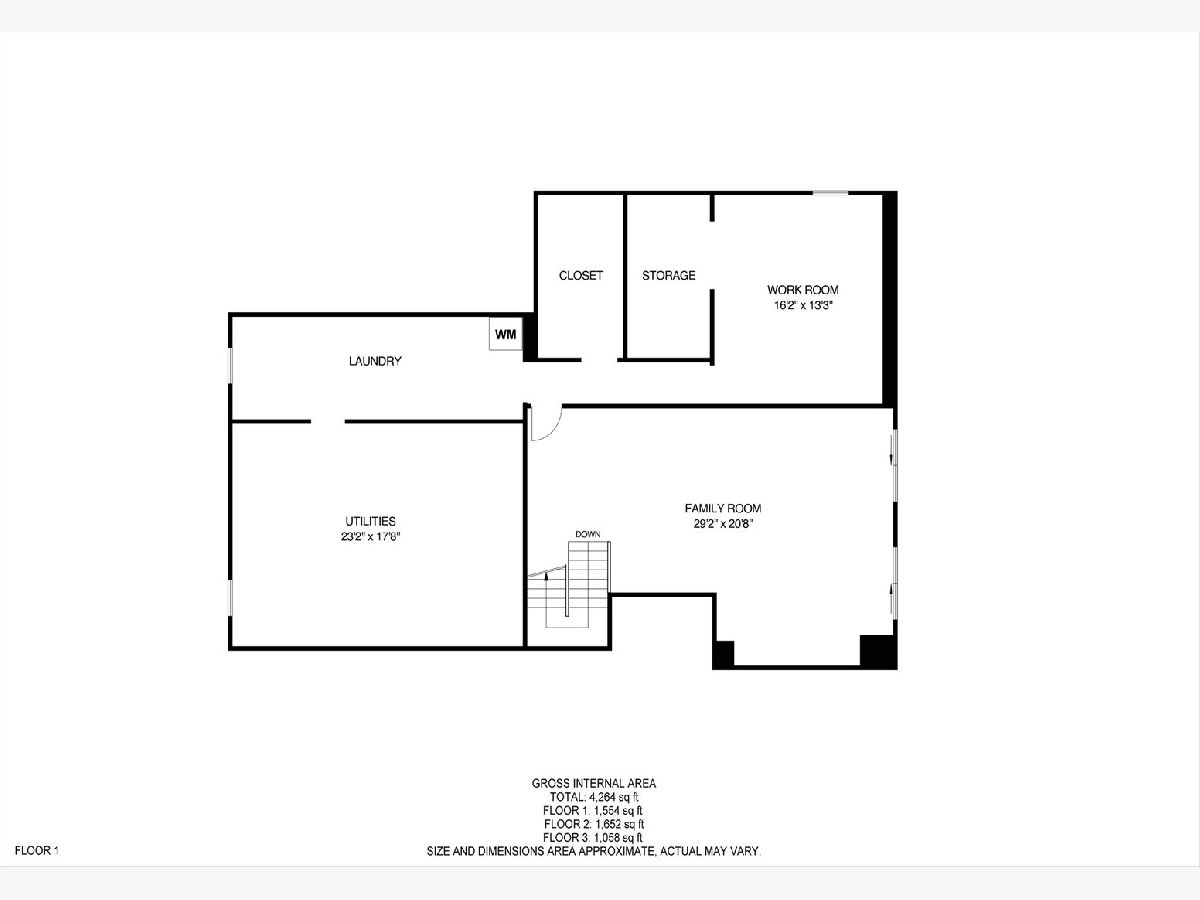
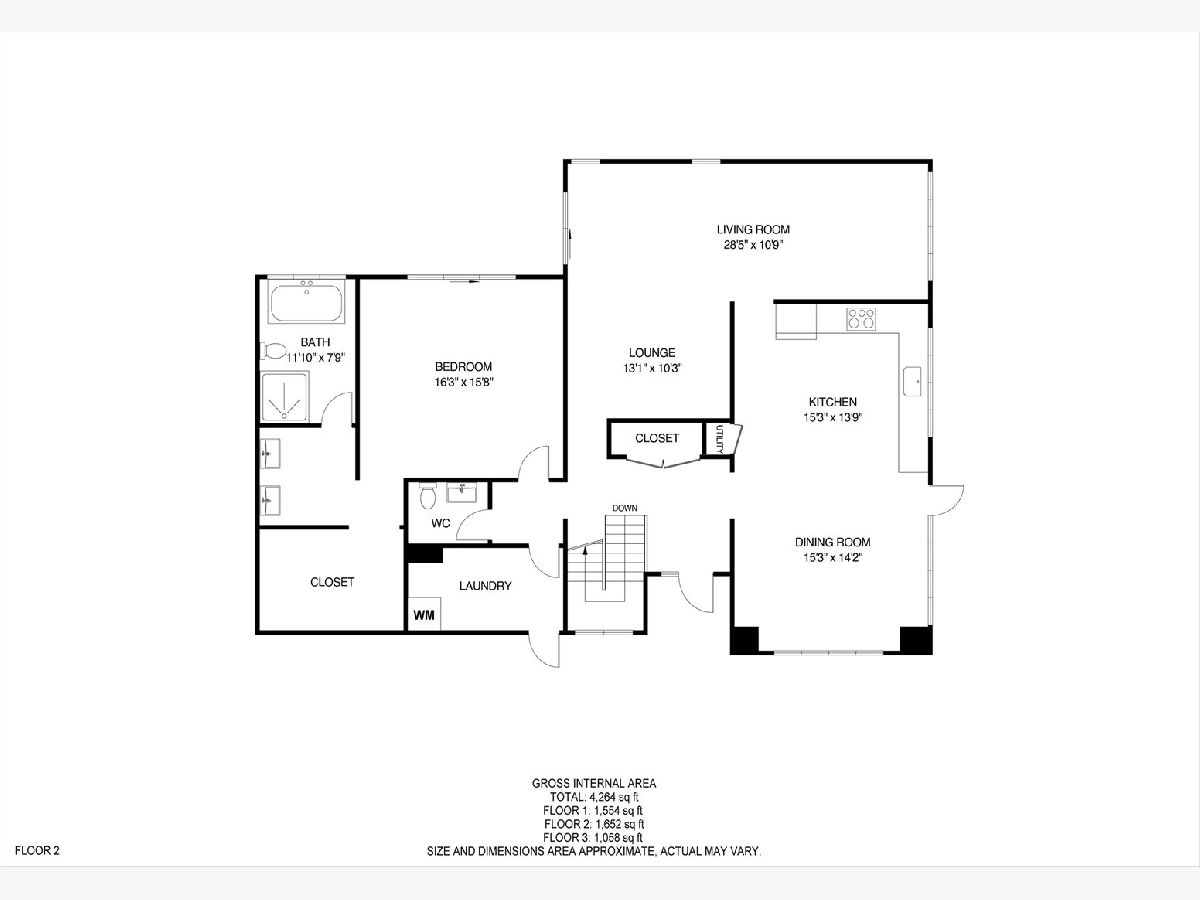
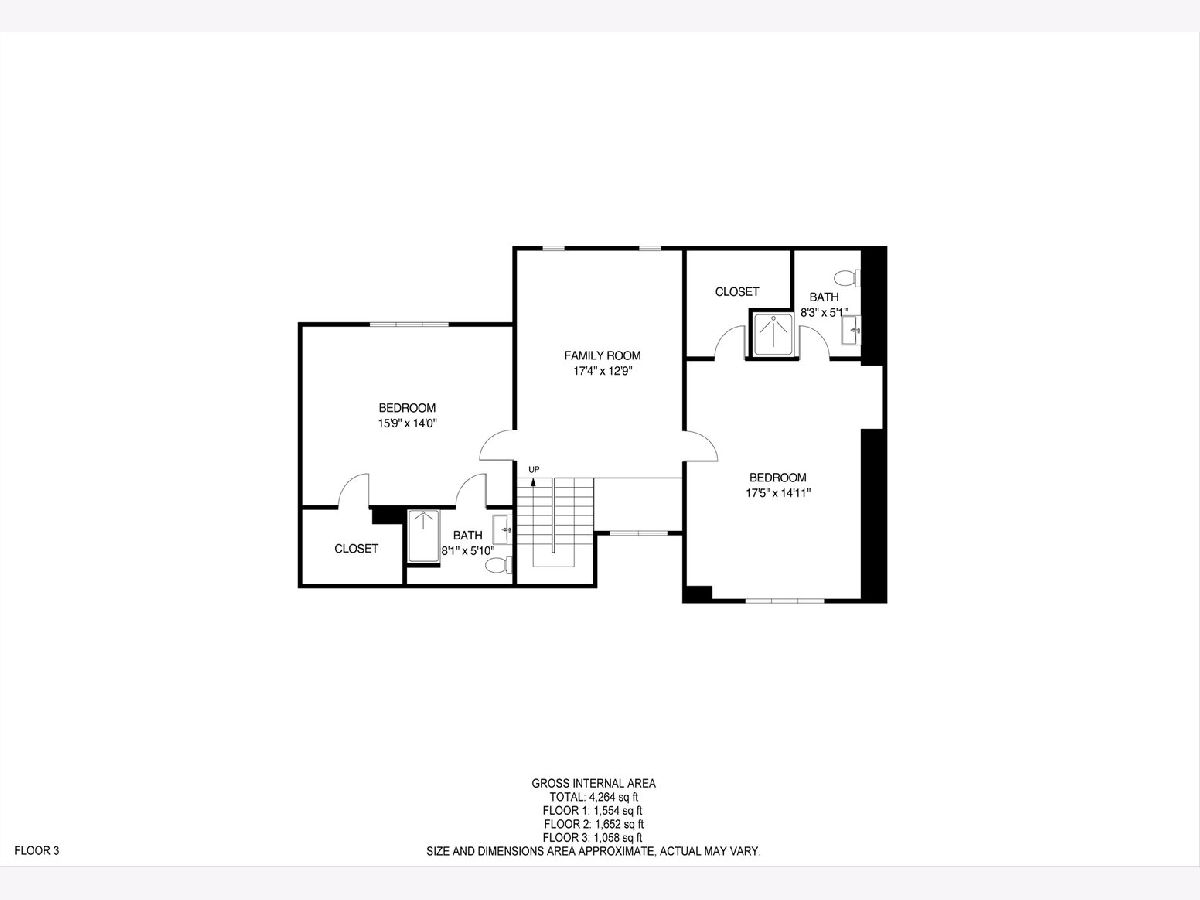
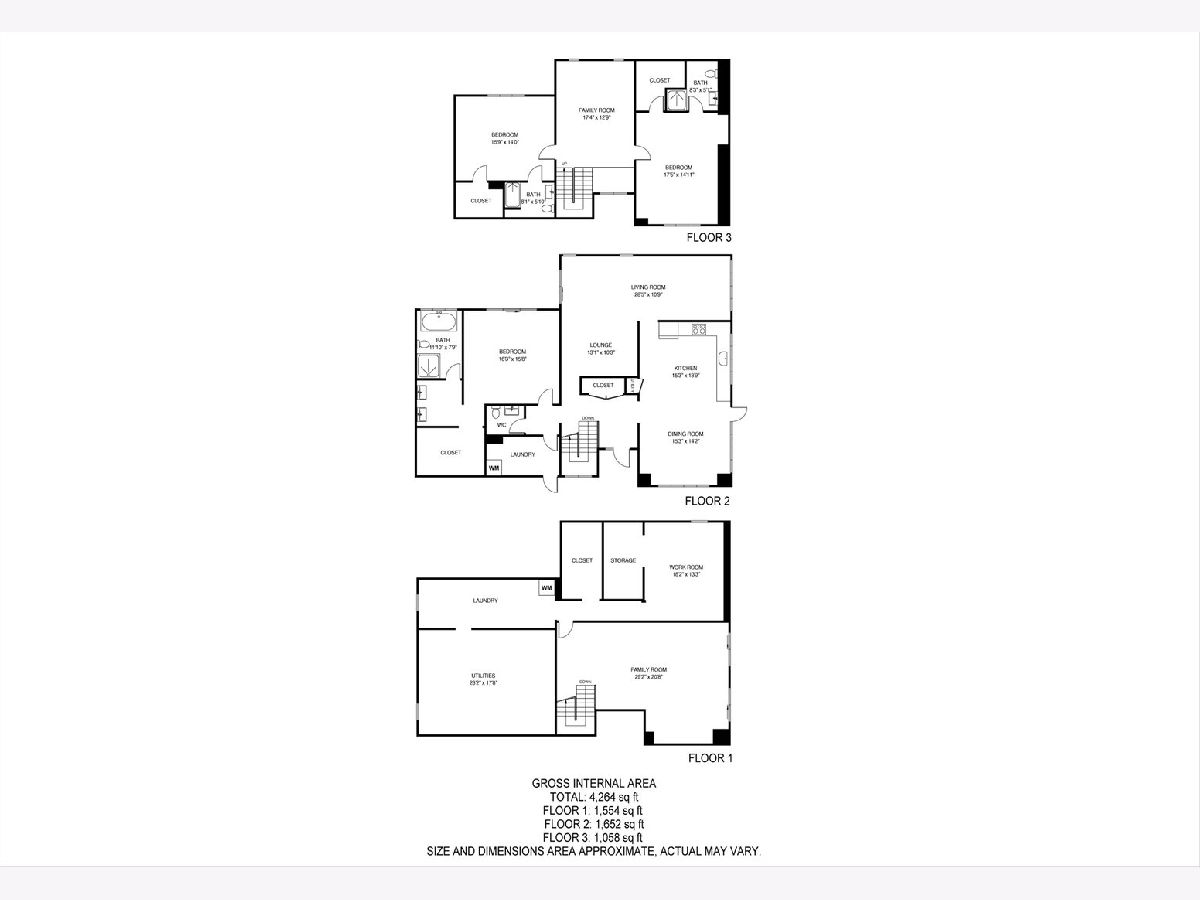
Room Specifics
Total Bedrooms: 3
Bedrooms Above Ground: 3
Bedrooms Below Ground: 0
Dimensions: —
Floor Type: —
Dimensions: —
Floor Type: —
Full Bathrooms: 4
Bathroom Amenities: Separate Shower,Double Sink,Soaking Tub
Bathroom in Basement: 0
Rooms: —
Basement Description: Partially Finished,Exterior Access
Other Specifics
| 2.5 | |
| — | |
| Asphalt | |
| — | |
| — | |
| 23087 | |
| — | |
| — | |
| — | |
| — | |
| Not in DB | |
| — | |
| — | |
| — | |
| — |
Tax History
| Year | Property Taxes |
|---|---|
| 2018 | $9,880 |
| 2022 | $8,906 |
Contact Agent
Nearby Similar Homes
Nearby Sold Comparables
Contact Agent
Listing Provided By
Exit Realty Redefined

