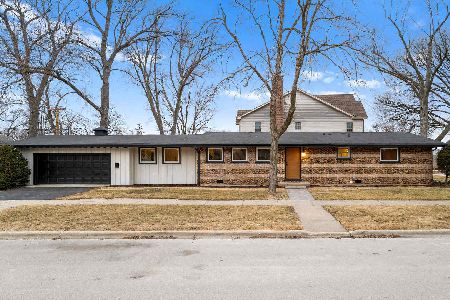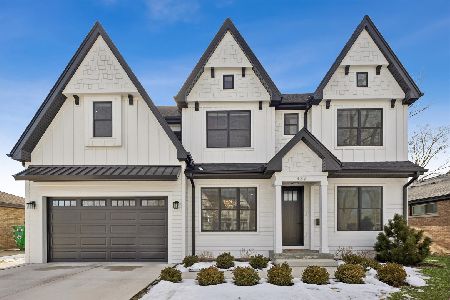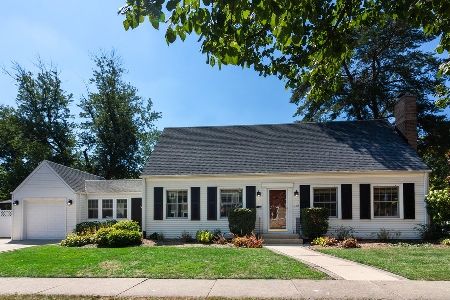335 Ridgeland Avenue, Elmhurst, Illinois 60126
$731,000
|
Sold
|
|
| Status: | Closed |
| Sqft: | 2,895 |
| Cost/Sqft: | $255 |
| Beds: | 4 |
| Baths: | 4 |
| Year Built: | 1926 |
| Property Taxes: | $13,116 |
| Days On Market: | 1109 |
| Lot Size: | 0,19 |
Description
This one of a kind custom built home stands out amongst the rest! Prairie style design is displayed beautifully with all natural cedar trim, copper gutters/downspouts, exposed cedar rafter tails, and a stucco finish. Walk inside to be amazed by the spacious open floor plan, bamboo floors, oversized kitchen and endless natural light from newer windows. This 4 bedroom 4 bathroom house has plenty of space and privacy for any family to call home. Tasteful interior details include a custom maple staircase with doors and trim to match, slate tiles, vaulted atrium ceiling with skylights, cork floors, grand master suite with sunroom, private cedartone balcony, walk-in closet with custom built in dressers ,and a master bath adorned in marble paired with a king sized soaking tub. Individual 1st & 2nd floor AC units and furnaces with eco-friendly thermostats, a central home vacuum system and second floor laundry make this home not only functional, but efficient. With a backyard to match, you'll want to spend as much time outside as you will inside, with a massive deck perfect for entertaining. The backyard has mature trees and is professionally landscaped. The flagstone hardscaping is great for outdoor gatherings. The extra deep detached 2.5 car garage offers space for cars and possibly a workshop. Situated in North Elmhurst only minutes from downtown and walking distance to multiple parks are just some of the benefits of the area, along with the award-winning Elmhurst schools! Don't miss out on your opportunity for this unique, custom built property you can call home! Come see it today! Check out the virtual tour!
Property Specifics
| Single Family | |
| — | |
| — | |
| 1926 | |
| — | |
| — | |
| No | |
| 0.19 |
| Du Page | |
| — | |
| — / Not Applicable | |
| — | |
| — | |
| — | |
| 11721018 | |
| 0335320004 |
Nearby Schools
| NAME: | DISTRICT: | DISTANCE: | |
|---|---|---|---|
|
Grade School
Emerson Elementary School |
205 | — | |
|
Middle School
Churchville Middle School |
205 | Not in DB | |
|
High School
York Community High School |
205 | Not in DB | |
Property History
| DATE: | EVENT: | PRICE: | SOURCE: |
|---|---|---|---|
| 24 Mar, 2023 | Sold | $731,000 | MRED MLS |
| 21 Feb, 2023 | Under contract | $739,000 | MRED MLS |
| 16 Feb, 2023 | Listed for sale | $739,000 | MRED MLS |
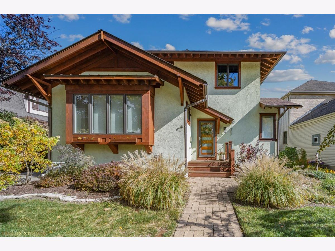
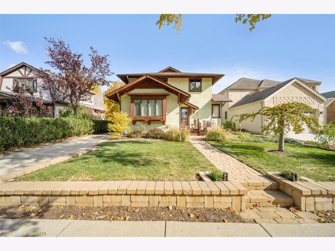
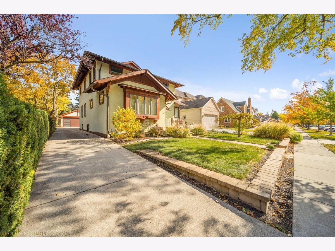
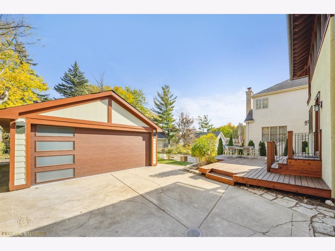
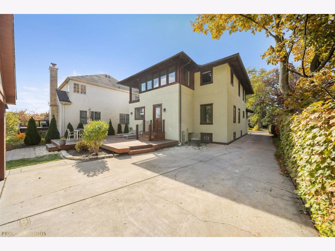
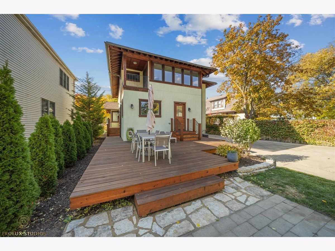
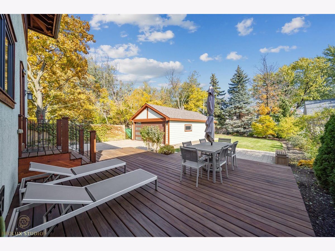
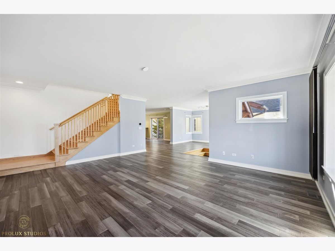
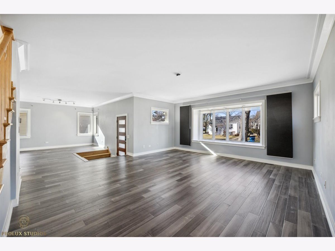
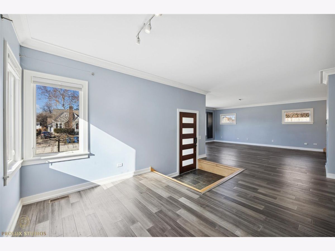
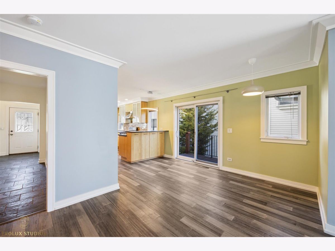
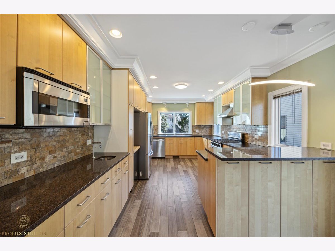
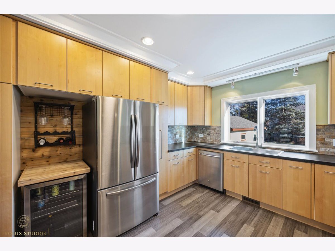
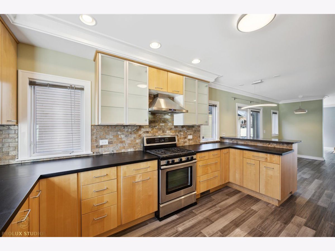
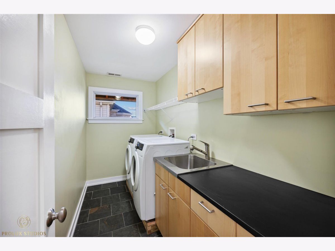
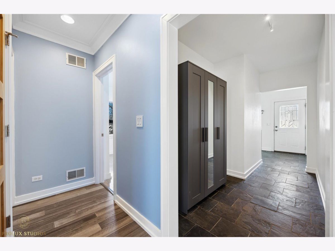
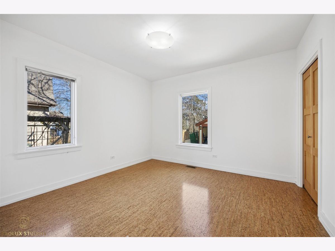
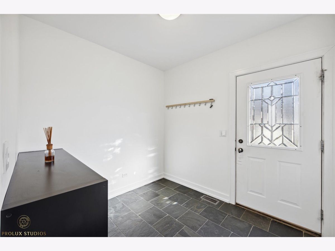
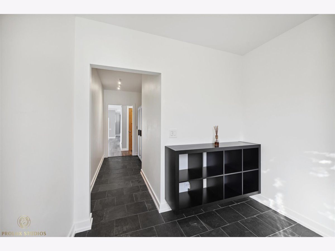
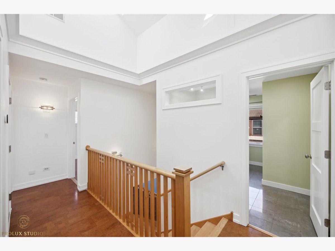
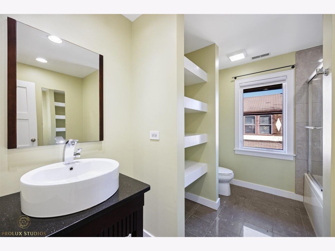
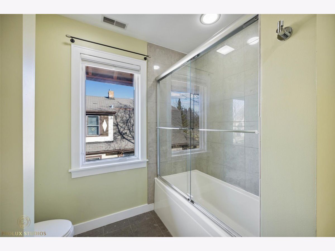
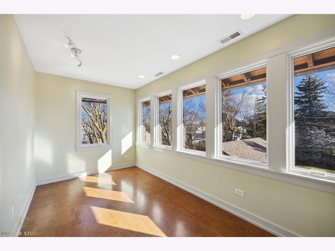
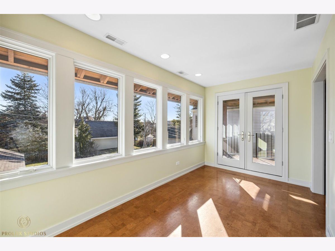
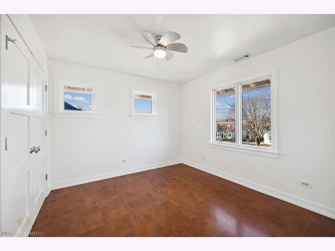
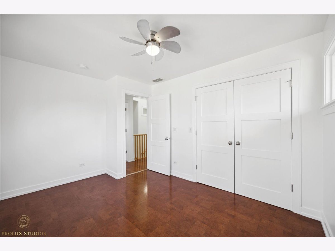
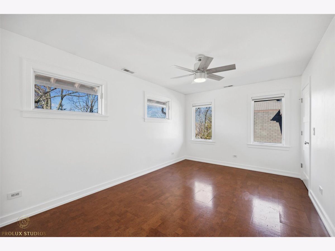
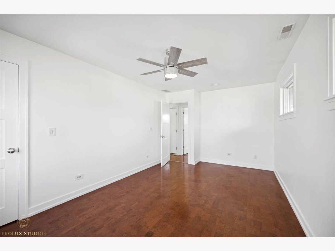
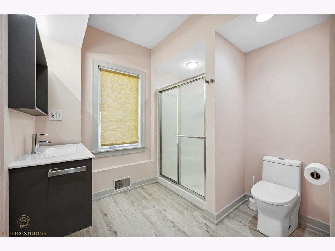
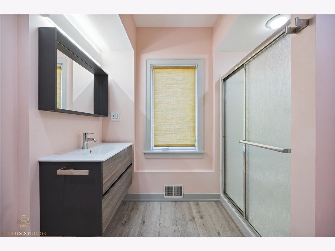
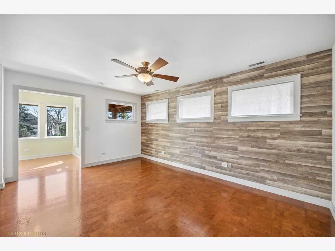
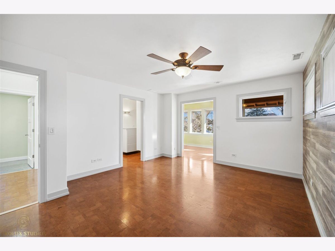
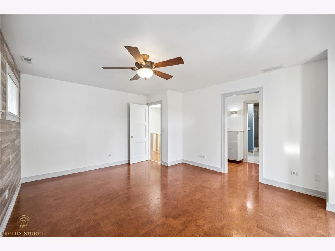
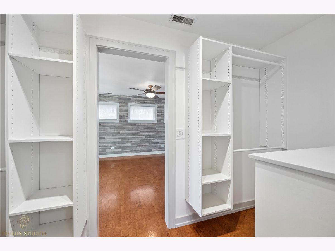
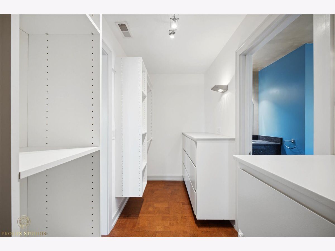
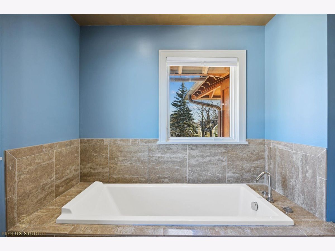
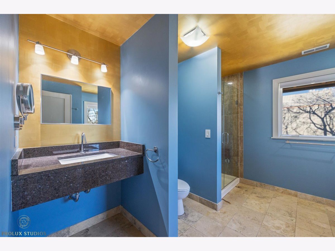
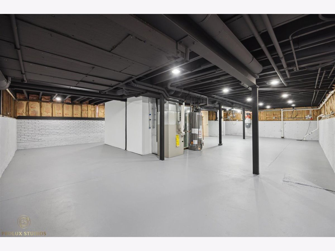
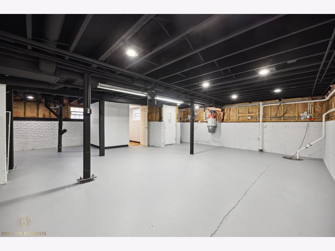
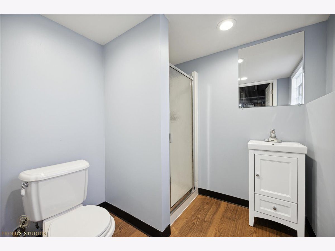
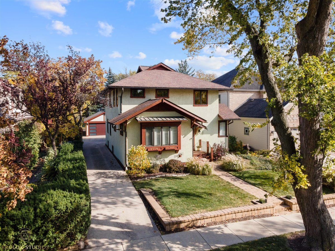
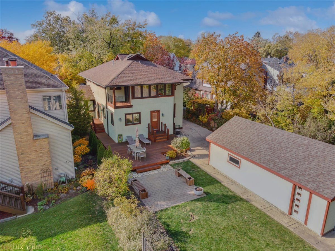
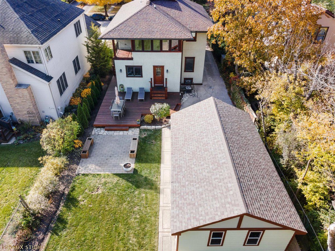
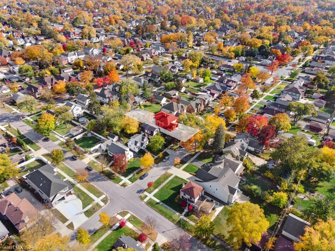
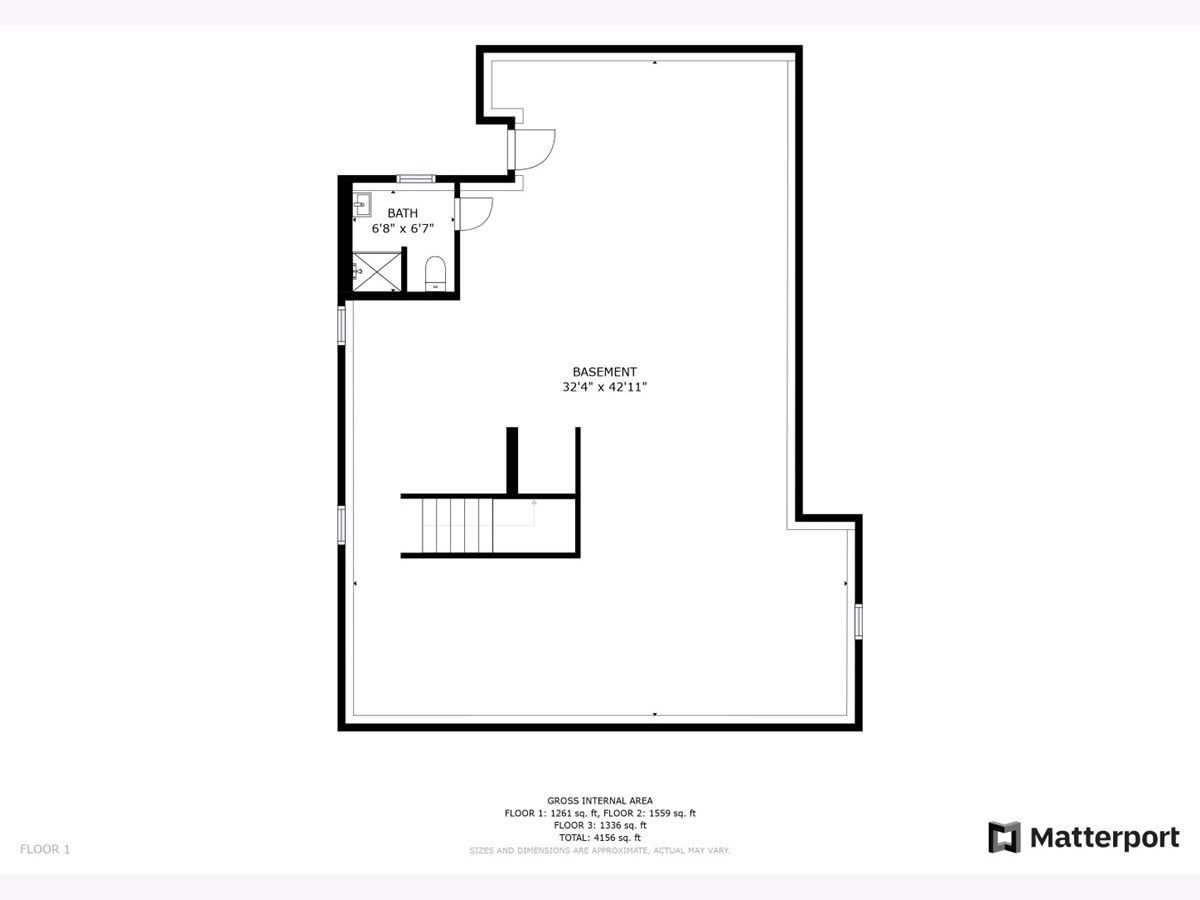
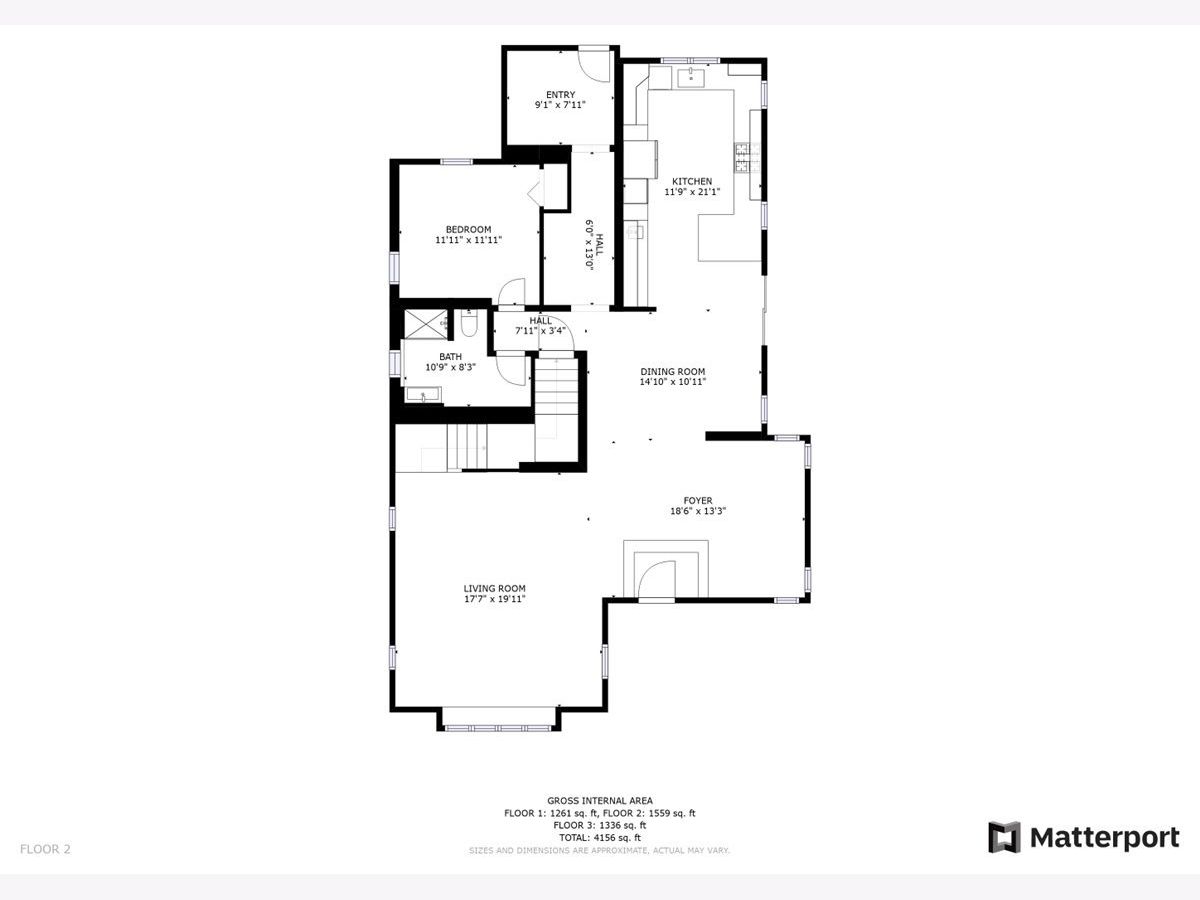
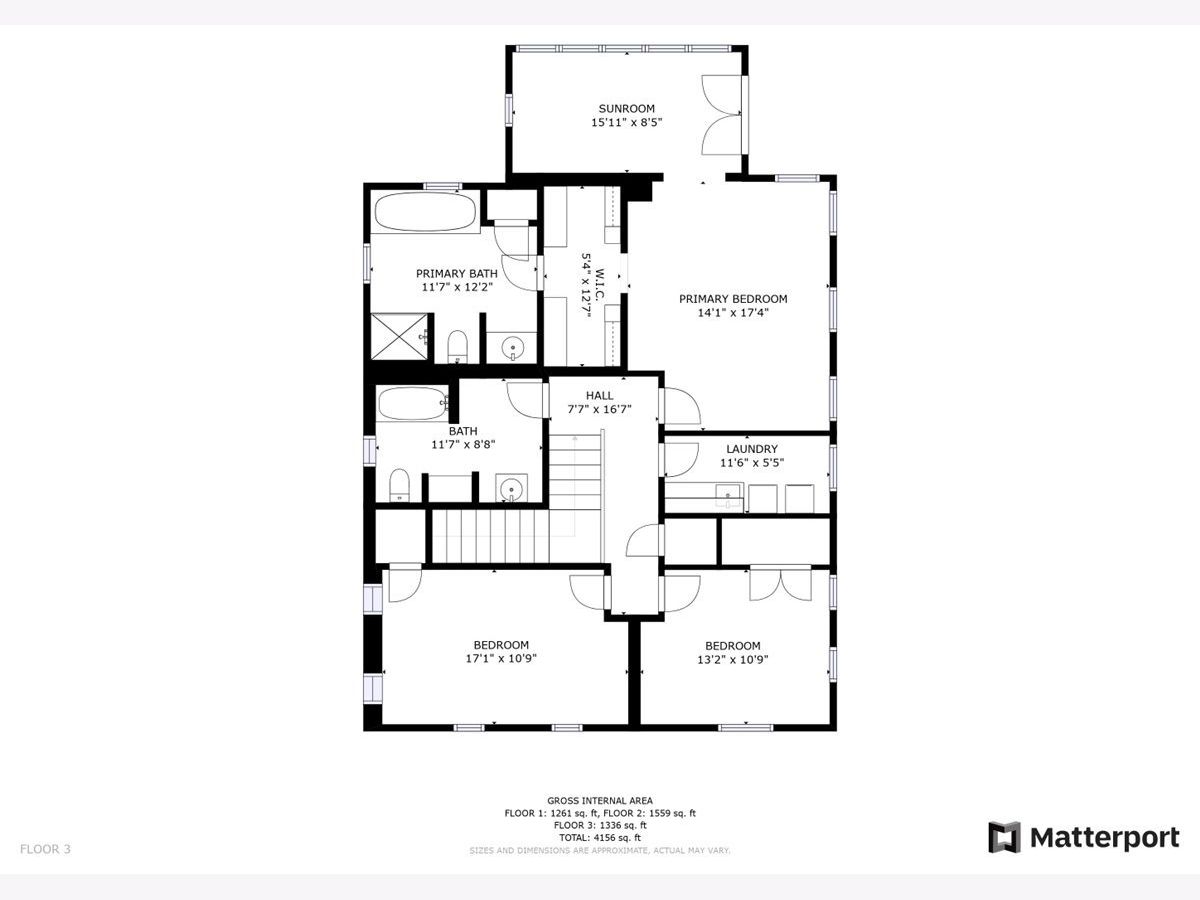
Room Specifics
Total Bedrooms: 4
Bedrooms Above Ground: 4
Bedrooms Below Ground: 0
Dimensions: —
Floor Type: —
Dimensions: —
Floor Type: —
Dimensions: —
Floor Type: —
Full Bathrooms: 4
Bathroom Amenities: Separate Shower,Soaking Tub
Bathroom in Basement: 1
Rooms: —
Basement Description: Partially Finished
Other Specifics
| 2.5 | |
| — | |
| Concrete | |
| — | |
| — | |
| 8276 | |
| — | |
| — | |
| — | |
| — | |
| Not in DB | |
| — | |
| — | |
| — | |
| — |
Tax History
| Year | Property Taxes |
|---|---|
| 2023 | $13,116 |
Contact Agent
Nearby Similar Homes
Nearby Sold Comparables
Contact Agent
Listing Provided By
Cesar de la Cruz Real Estate Inc



