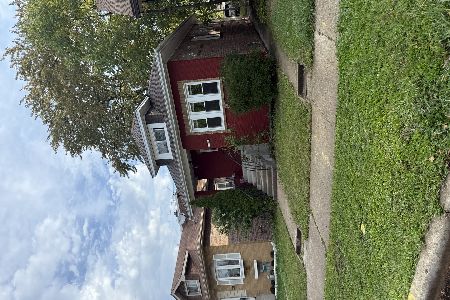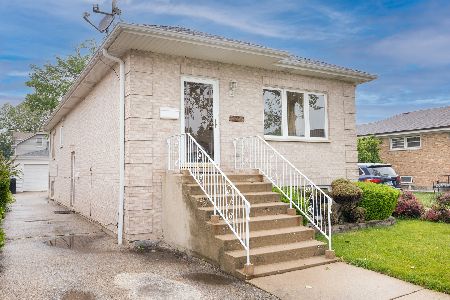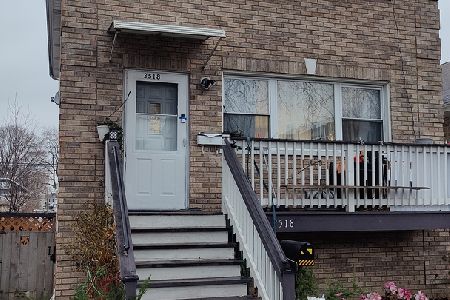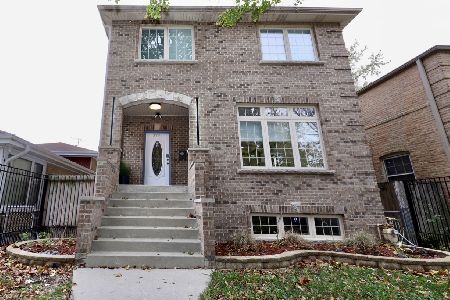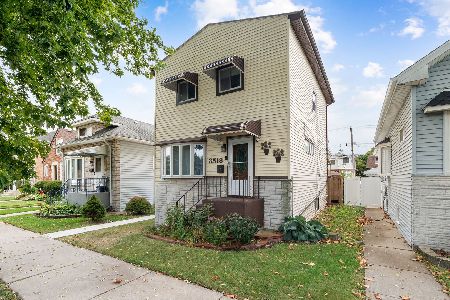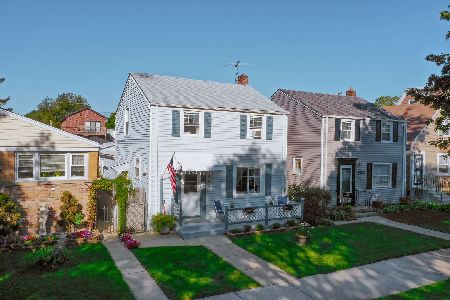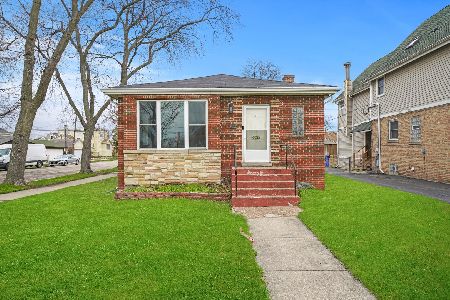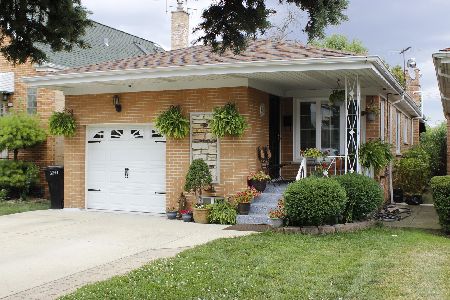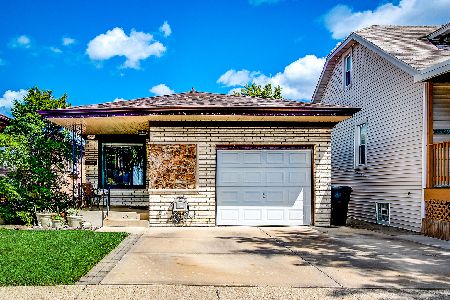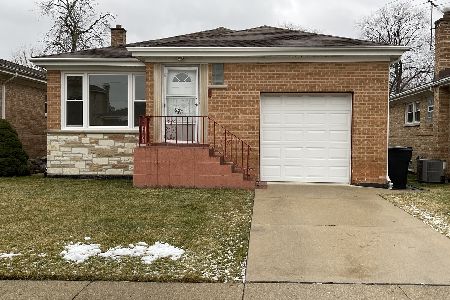3351 Osceola Avenue, Dunning, Chicago, Illinois 60634
$465,000
|
Sold
|
|
| Status: | Closed |
| Sqft: | 2,840 |
| Cost/Sqft: | $171 |
| Beds: | 5 |
| Baths: | 2 |
| Year Built: | 1952 |
| Property Taxes: | $8,338 |
| Days On Market: | 1651 |
| Lot Size: | 0,16 |
Description
Built by Family for Family! An entertainment and family's dream starts inside with an open concept first-floor living area. The upgraded kitchen flows naturally to the expansive living room, complete with a gas-burning fireplace, built-ins, hardwood floors, and sliding glass door to a large deck. A first-floor bedroom/office and updated full bath with formal dining room complete the first floor. The second floor has 2 large bedrooms and a gigantic primary bedroom that has a private entrance to the brand new custom bath with soaker tub and separate shower. All 3-year new hardwood floors complete the 2nd level. Bonus! a finished third-story 5th bedroom can be used for many different purposes. The outside landscaped oasis is second to none, with a two-tiered custom deck, pool, Two car heated garage, fully fenced yard with dog run, and long side drive on a huge 43x160 lot. Dual-zone HVAC all newer, 2019 Hot Water Heater, Washer, and Dryer. All new light fixtures, countertops and much more.
Property Specifics
| Single Family | |
| — | |
| — | |
| 1952 | |
| Partial,Walkout | |
| — | |
| No | |
| 0.16 |
| Cook | |
| — | |
| — / Not Applicable | |
| None | |
| Lake Michigan | |
| Public Sewer | |
| 11151946 | |
| 12244190290000 |
Nearby Schools
| NAME: | DISTRICT: | DISTANCE: | |
|---|---|---|---|
|
Grade School
Dever Elementary School |
299 | — | |
|
High School
Steinmetz Academic Centre Senior |
299 | Not in DB | |
Property History
| DATE: | EVENT: | PRICE: | SOURCE: |
|---|---|---|---|
| 10 Sep, 2021 | Sold | $465,000 | MRED MLS |
| 4 Aug, 2021 | Under contract | $485,000 | MRED MLS |
| 14 Jul, 2021 | Listed for sale | $485,000 | MRED MLS |
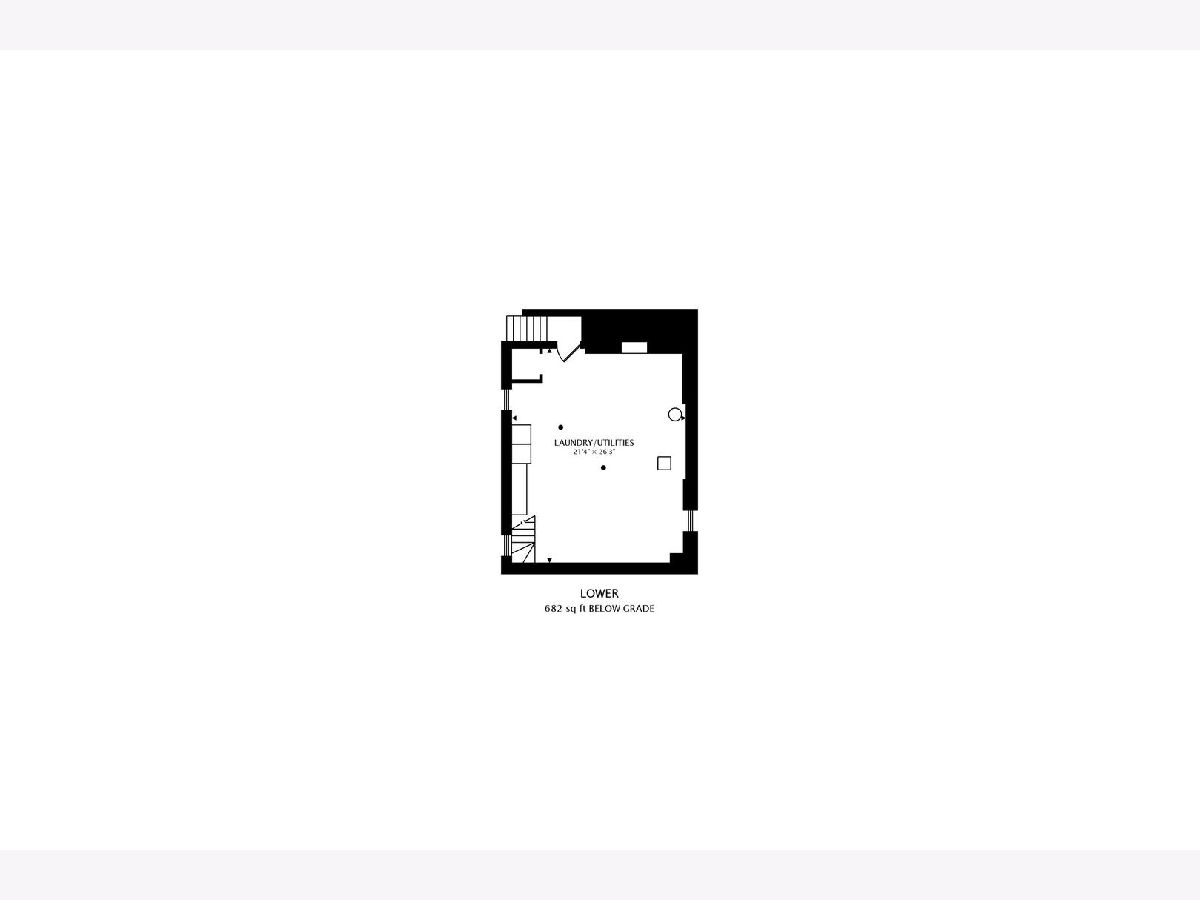
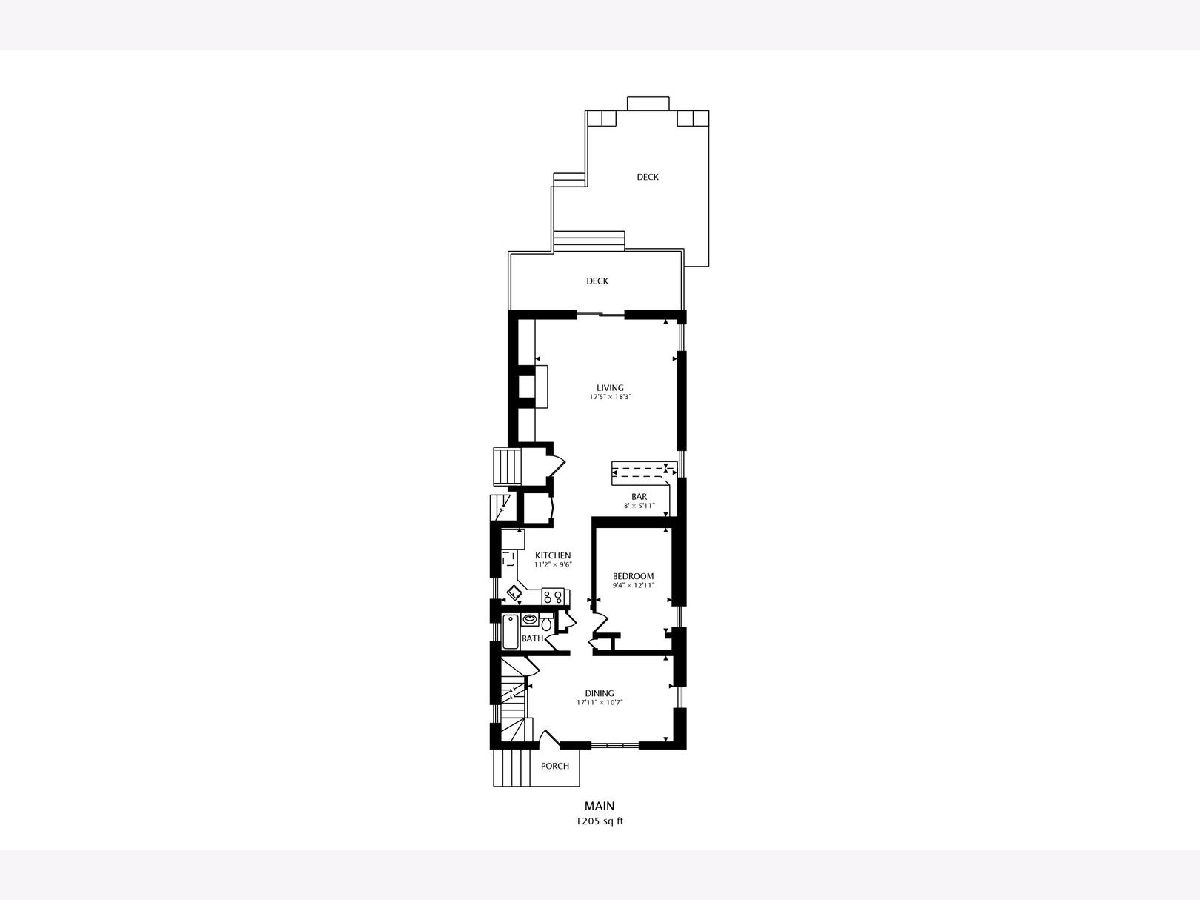
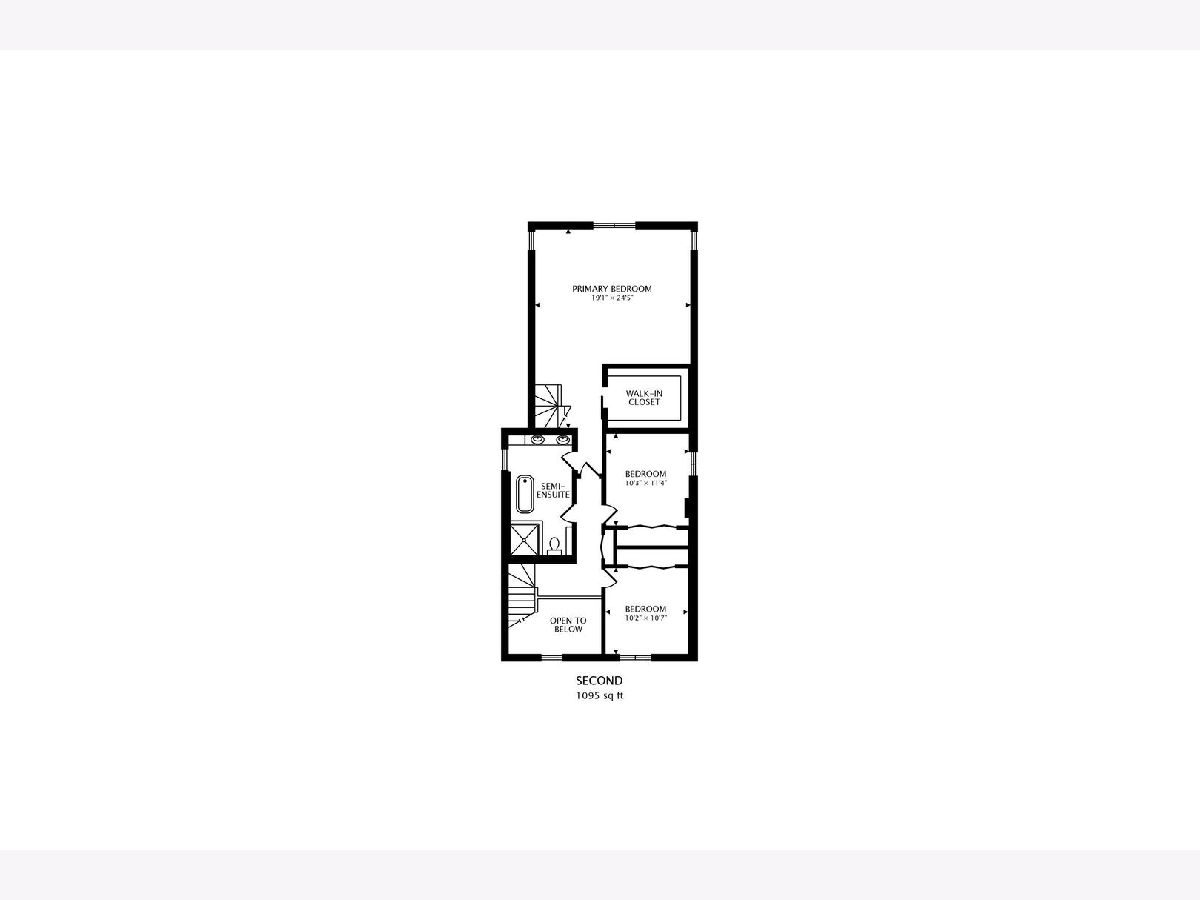
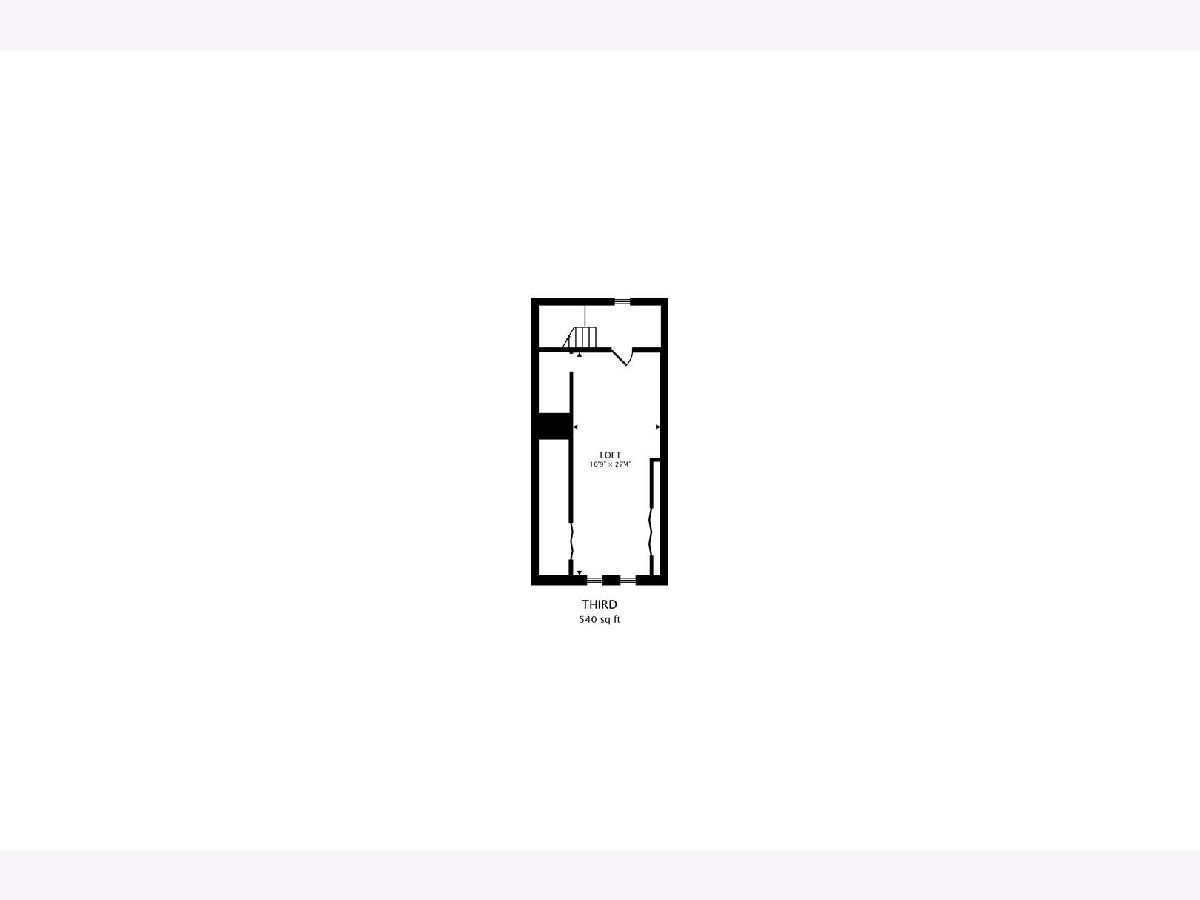
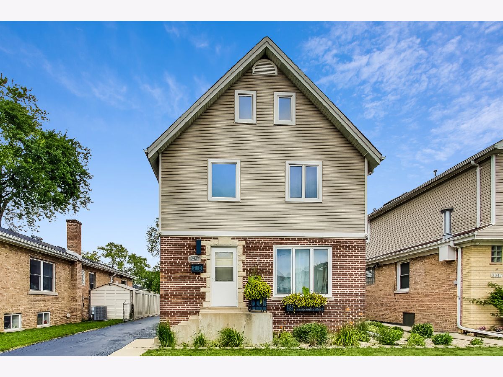
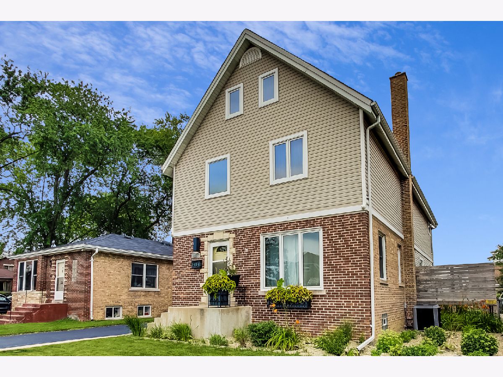
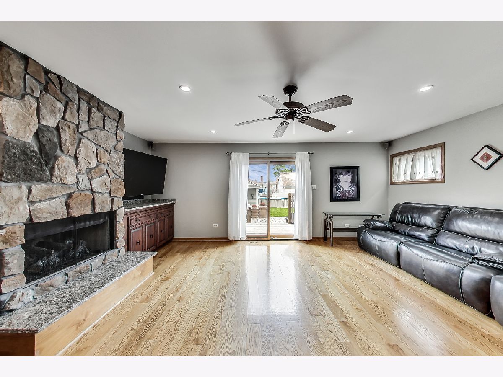
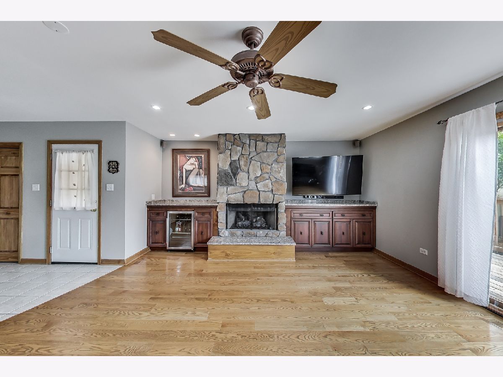
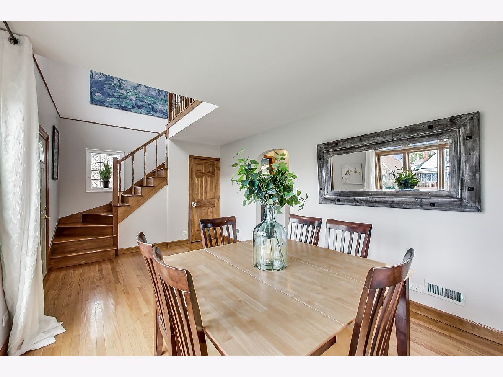
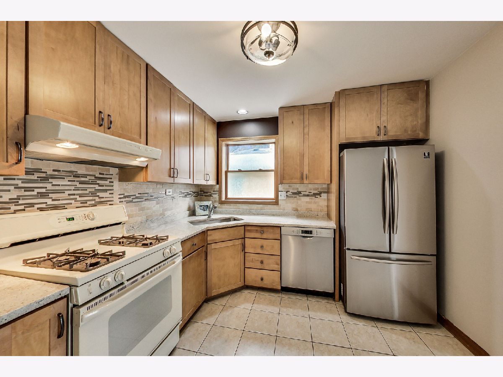
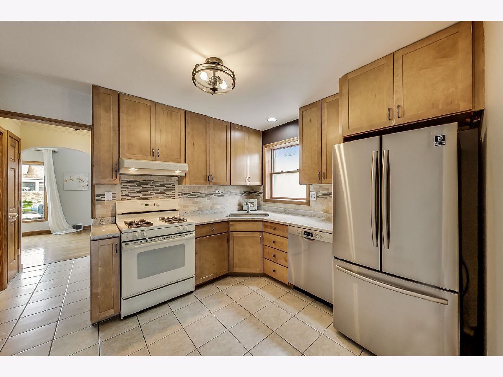
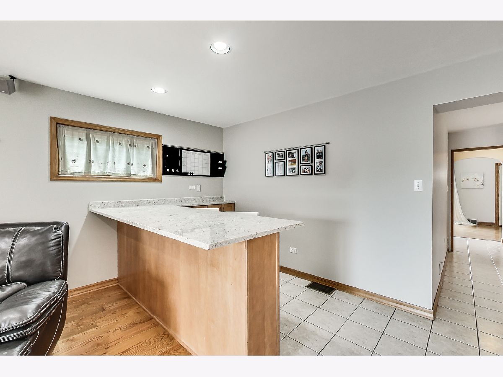
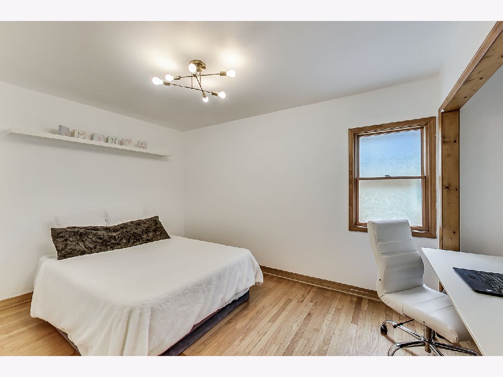
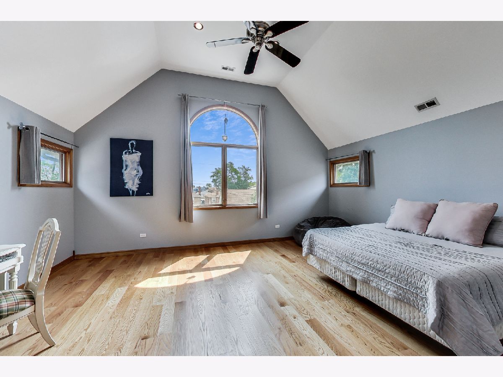
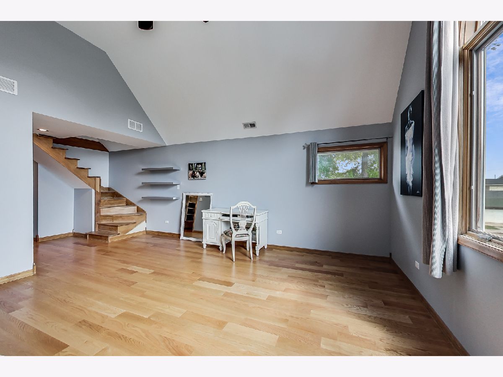
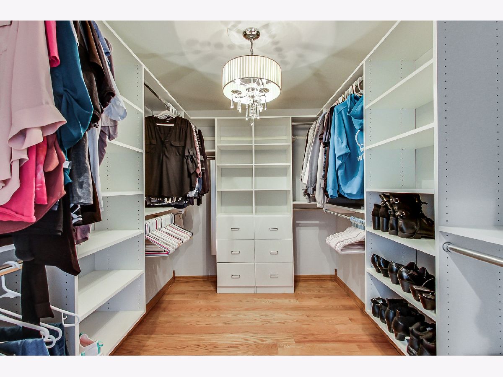
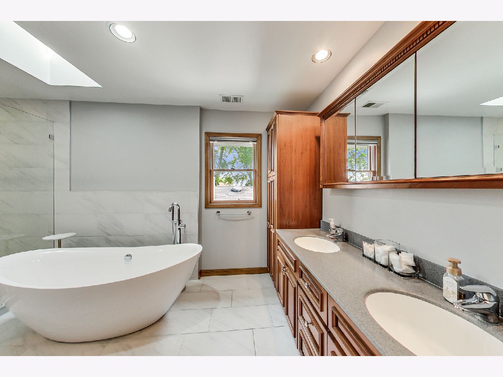
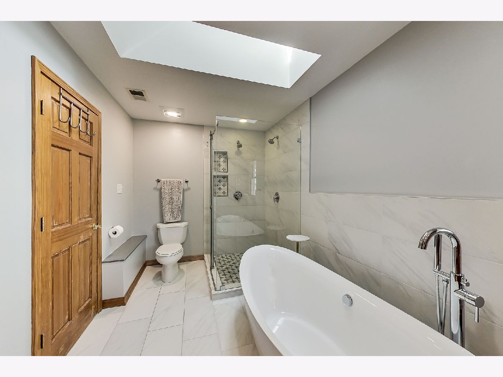
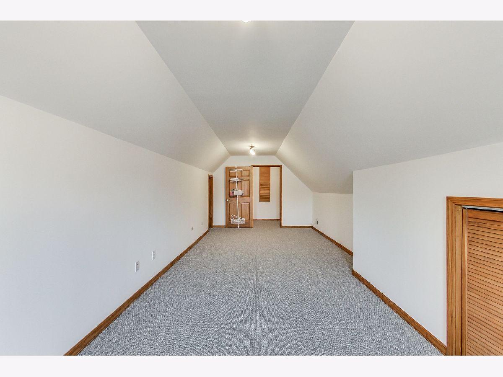
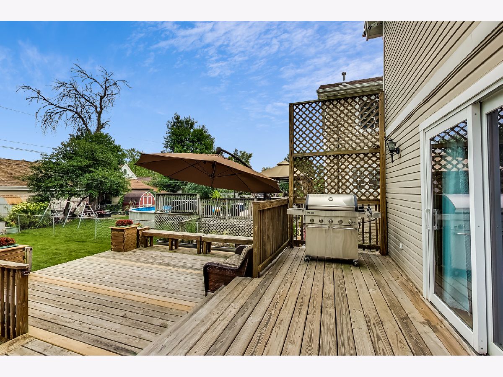
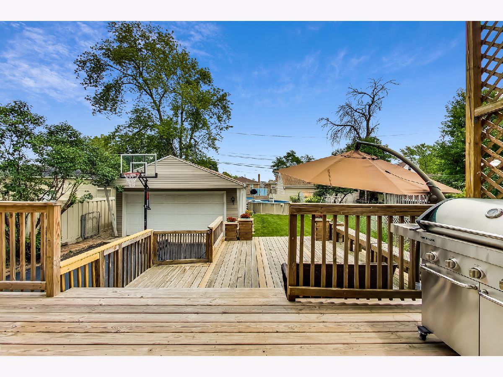
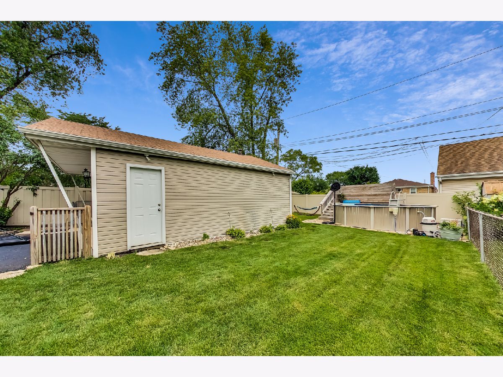
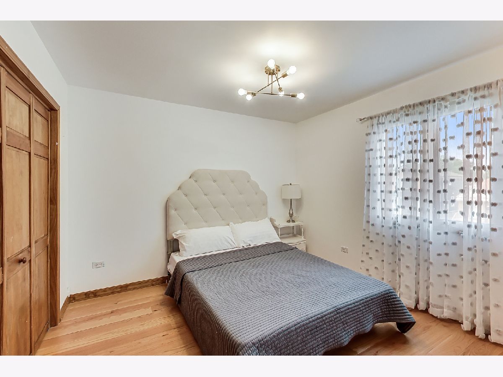
Room Specifics
Total Bedrooms: 5
Bedrooms Above Ground: 5
Bedrooms Below Ground: 0
Dimensions: —
Floor Type: Hardwood
Dimensions: —
Floor Type: Hardwood
Dimensions: —
Floor Type: Hardwood
Dimensions: —
Floor Type: —
Full Bathrooms: 2
Bathroom Amenities: Separate Shower,Double Sink,Soaking Tub
Bathroom in Basement: 0
Rooms: Bedroom 5,Walk In Closet
Basement Description: Unfinished
Other Specifics
| 2.5 | |
| Concrete Perimeter | |
| Asphalt | |
| — | |
| Fenced Yard | |
| 43X160 | |
| — | |
| — | |
| Bar-Dry, Hardwood Floors, First Floor Bedroom, Walk-In Closet(s), Open Floorplan, Some Window Treatmnt, Granite Counters, Separate Dining Room | |
| Range, Microwave, Dishwasher, Refrigerator, Washer, Dryer, Disposal, Wine Refrigerator, Cooktop | |
| Not in DB | |
| — | |
| — | |
| — | |
| Gas Log, Gas Starter |
Tax History
| Year | Property Taxes |
|---|---|
| 2021 | $8,338 |
Contact Agent
Nearby Similar Homes
Nearby Sold Comparables
Contact Agent
Listing Provided By
Dream Town Realty

