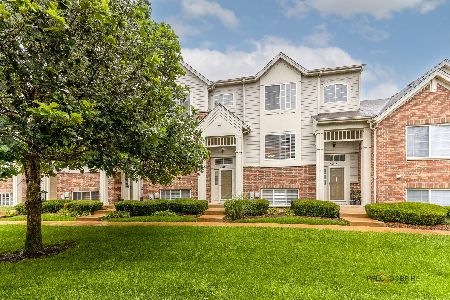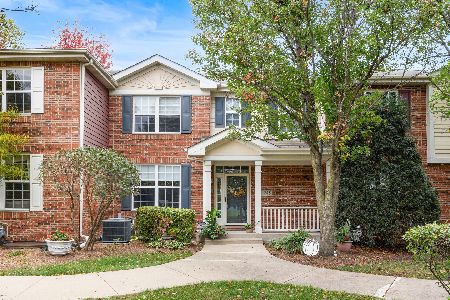3355 Cameron Drive, Elgin, Illinois 60124
$204,900
|
Sold
|
|
| Status: | Closed |
| Sqft: | 1,721 |
| Cost/Sqft: | $119 |
| Beds: | 2 |
| Baths: | 3 |
| Year Built: | 2007 |
| Property Taxes: | $5,230 |
| Days On Market: | 1910 |
| Lot Size: | 0,00 |
Description
Hurry! Priced to sell! Great location in growing area of restaurants and shopping! Highly sought after 301 schools! This unit is across from an open grass area with great views! Tile entry! Open floor plan with spacious living/dining room combo with hardwood flooring and plenty of natural light! Kitchen delight with 42" cabinetry, plenty of counter space and sliding glass doors to your private balcony! All appliances stay! Convenient 1st floor laundry! Large master bedroom with double door entry, walk-in closet and upgraded bath with raised dual sink vanity, tile flooring and walk-in shower! 2nd bedroom has the perfect setup with its own private full bath! Lower level flex room could be 3rd bedroom, office or play room! 6 panel doors! Neutral and well maintained throughout! Quick access to I-90, Rt 20 and train!
Property Specifics
| Condos/Townhomes | |
| 2 | |
| — | |
| 2007 | |
| Full | |
| DUNBAR | |
| No | |
| — |
| Kane | |
| West Ridge | |
| 210 / Monthly | |
| Insurance,Exterior Maintenance,Lawn Care,Snow Removal | |
| Public | |
| Public Sewer | |
| 10862468 | |
| 0618228025 |
Property History
| DATE: | EVENT: | PRICE: | SOURCE: |
|---|---|---|---|
| 16 Mar, 2011 | Sold | $149,000 | MRED MLS |
| 1 Mar, 2011 | Under contract | $153,999 | MRED MLS |
| — | Last price change | $169,900 | MRED MLS |
| 10 Aug, 2010 | Listed for sale | $174,900 | MRED MLS |
| 1 Jun, 2015 | Sold | $144,000 | MRED MLS |
| 10 Apr, 2015 | Under contract | $154,900 | MRED MLS |
| — | Last price change | $159,900 | MRED MLS |
| 13 Mar, 2015 | Listed for sale | $159,900 | MRED MLS |
| 2 Nov, 2020 | Sold | $204,900 | MRED MLS |
| 21 Sep, 2020 | Under contract | $204,900 | MRED MLS |
| 18 Sep, 2020 | Listed for sale | $204,900 | MRED MLS |
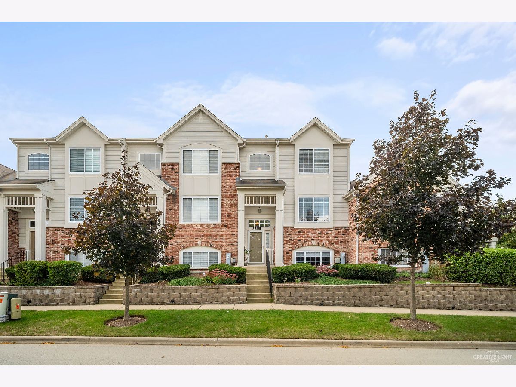
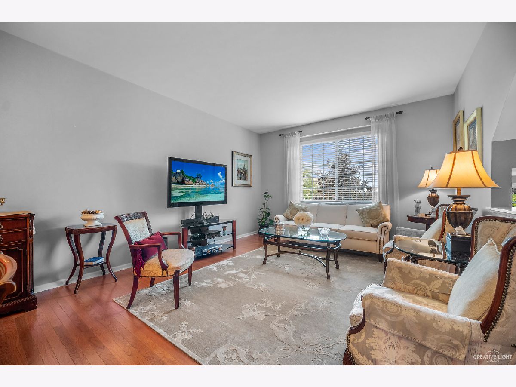
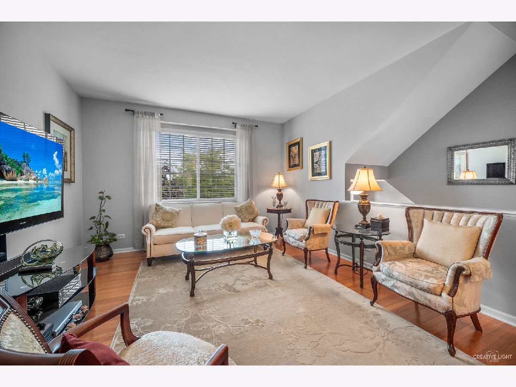
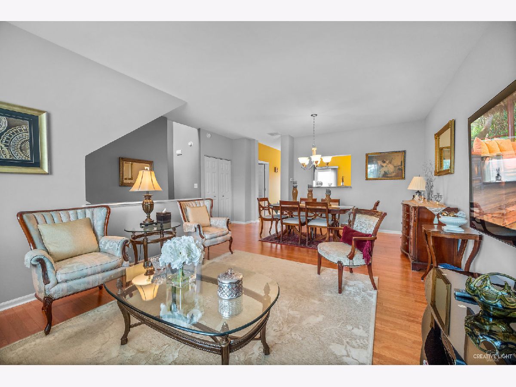
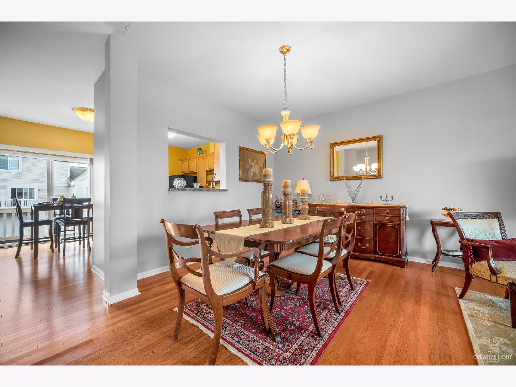
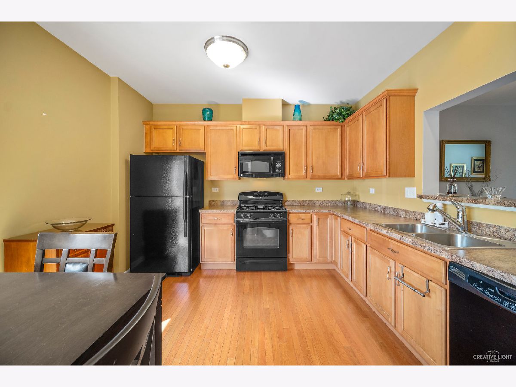
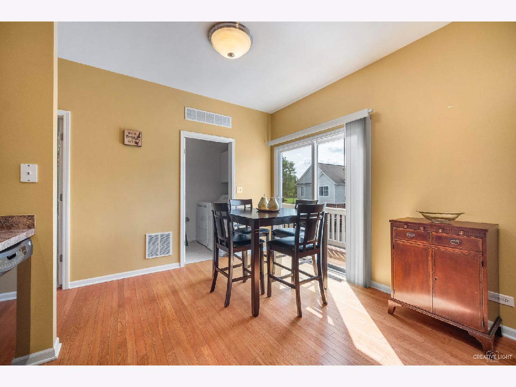
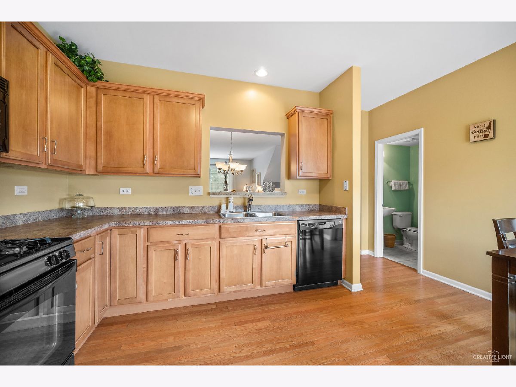
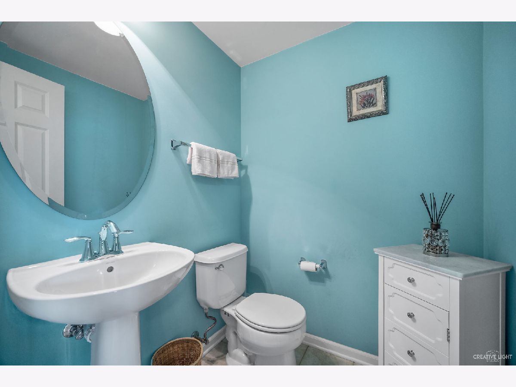
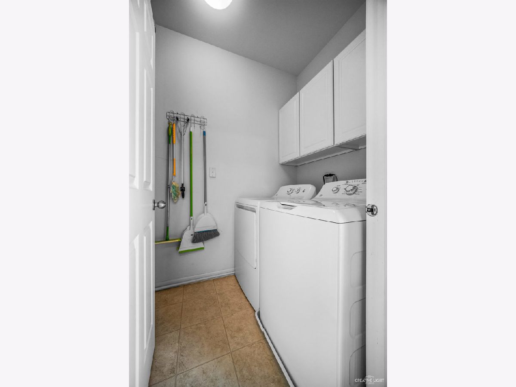
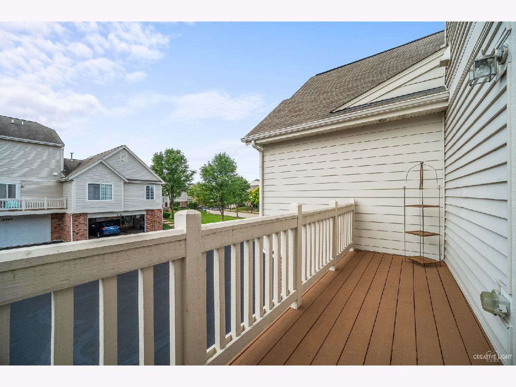
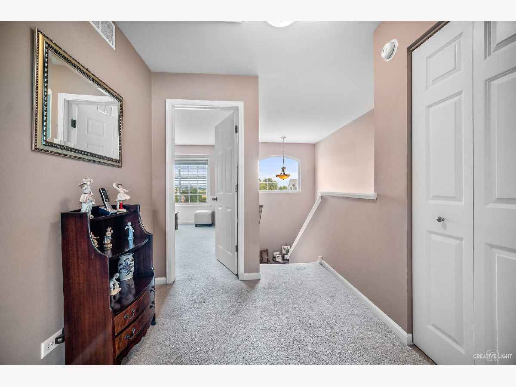
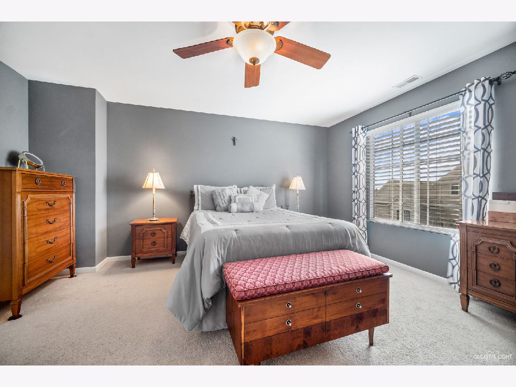
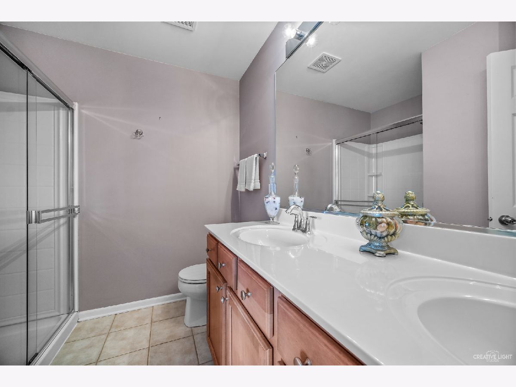
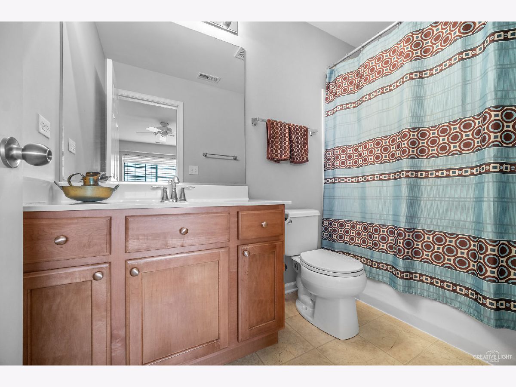
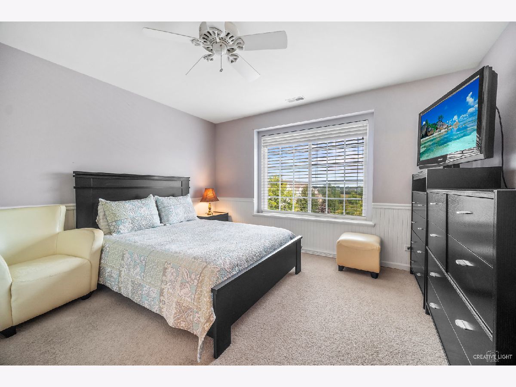
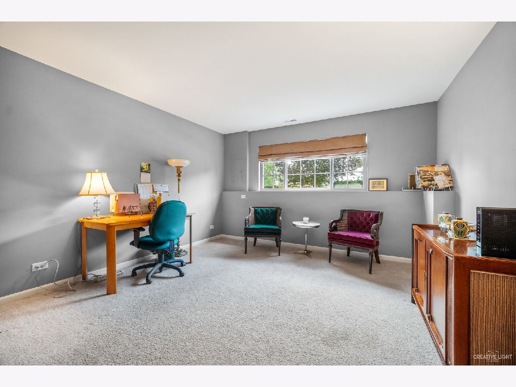
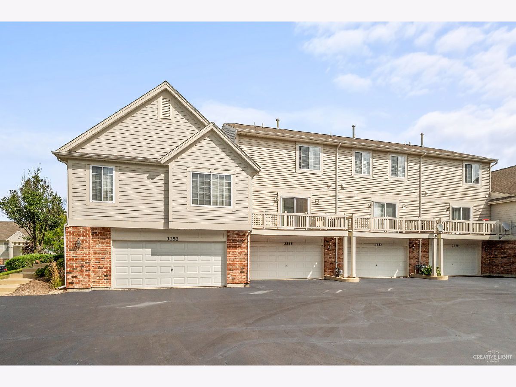
Room Specifics
Total Bedrooms: 2
Bedrooms Above Ground: 2
Bedrooms Below Ground: 0
Dimensions: —
Floor Type: Carpet
Full Bathrooms: 3
Bathroom Amenities: Separate Shower,Double Sink
Bathroom in Basement: 0
Rooms: No additional rooms
Basement Description: Finished,Exterior Access
Other Specifics
| 2 | |
| Concrete Perimeter | |
| Asphalt | |
| Deck, Storms/Screens | |
| Common Grounds,Landscaped | |
| COMMON | |
| — | |
| Full | |
| Vaulted/Cathedral Ceilings, Hardwood Floors, First Floor Laundry, Laundry Hook-Up in Unit | |
| Range, Microwave, Dishwasher, Refrigerator, Washer, Dryer, Disposal | |
| Not in DB | |
| — | |
| — | |
| — | |
| — |
Tax History
| Year | Property Taxes |
|---|---|
| 2011 | $4,707 |
| 2015 | $4,496 |
| 2020 | $5,230 |
Contact Agent
Nearby Similar Homes
Nearby Sold Comparables
Contact Agent
Listing Provided By
REMAX Horizon

