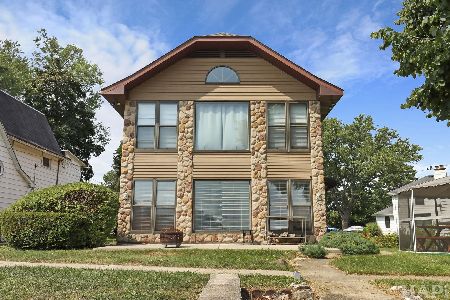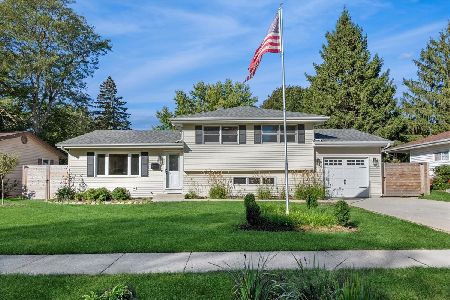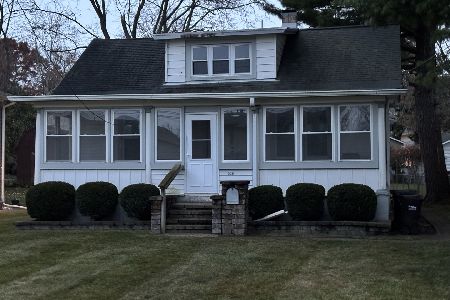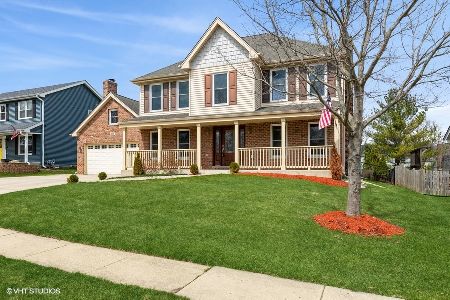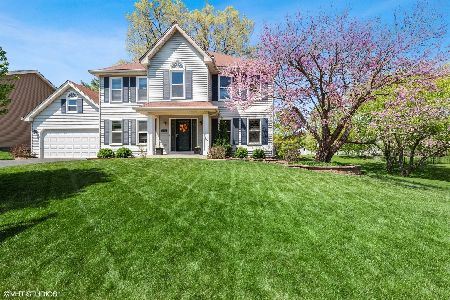336 Alicia Drive, Cary, Illinois 60013
$295,000
|
Sold
|
|
| Status: | Closed |
| Sqft: | 3,170 |
| Cost/Sqft: | $101 |
| Beds: | 4 |
| Baths: | 4 |
| Year Built: | 1987 |
| Property Taxes: | $8,449 |
| Days On Market: | 2032 |
| Lot Size: | 0,21 |
Description
This is the most custom home you'll find for this price in Hillhurst or anywhere! Peaceful dead end street location with outstanding curb appeal! Contractor's own home with amazing features and quality deluxe! Vinyl sided full front elevation was removed and replaced in full brick, front porch removed and expanded and reconstructed providing ample entertaining spaces (see photo tour for prior elevation representation). Hardwood flooring throughout the main level, remodeled newer kitchen with high end Stainless steel kitchen appliances, granite counters and many newer windows Pampering Master Suite features a Bain Ultratub whirlpool tub that self sanitizes pneumatic lines! Whole house filtration system for bottled water quality water throughout the home! All insulation removed and replaced with 6" of blown insulation for R-30 ratings. 4 spacious upstair bedrooms and full bedroom with full bath in finished lower level which features exercise room. Outside, private deck, paving stone patios, private gazebo and custom shed for additional storage. Oversized heated garage and expanded driveway parking for up to 7 cars. NO SIGN ON PROPERTY! Priced to SELL! "AGENTS AND/OR PROSPECTIVE BUYERS EXPOSED TO COVID 19 OR WITH A COUGH OR FEVER ARE NOT TO ENTER THE HOME UNTIL THEY RECEIVE MEDICAL CLEARANCE."
Property Specifics
| Single Family | |
| — | |
| Colonial | |
| 1987 | |
| Full | |
| — | |
| No | |
| 0.21 |
| Mc Henry | |
| — | |
| — / Not Applicable | |
| None | |
| Public | |
| Public Sewer | |
| 10763575 | |
| 2018206019 |
Nearby Schools
| NAME: | DISTRICT: | DISTANCE: | |
|---|---|---|---|
|
Grade School
Three Oaks School |
26 | — | |
|
Middle School
Cary Junior High School |
26 | Not in DB | |
|
High School
Cary-grove Community High School |
155 | Not in DB | |
Property History
| DATE: | EVENT: | PRICE: | SOURCE: |
|---|---|---|---|
| 20 Aug, 2020 | Sold | $295,000 | MRED MLS |
| 19 Jul, 2020 | Under contract | $319,000 | MRED MLS |
| 29 Jun, 2020 | Listed for sale | $319,000 | MRED MLS |
| 10 May, 2022 | Sold | $383,749 | MRED MLS |
| 19 Apr, 2022 | Under contract | $359,900 | MRED MLS |
| 13 Apr, 2022 | Listed for sale | $359,900 | MRED MLS |
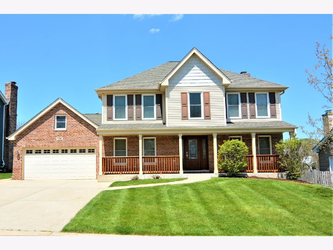
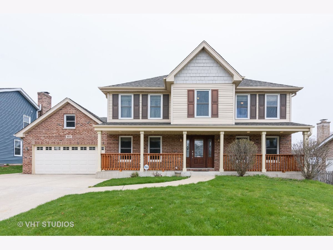
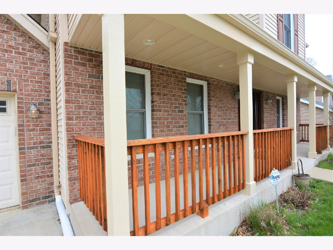
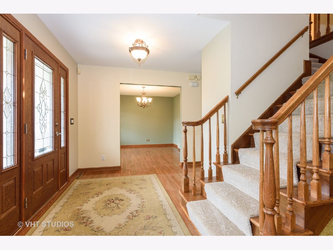
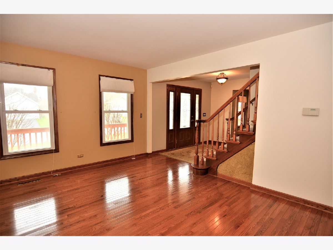
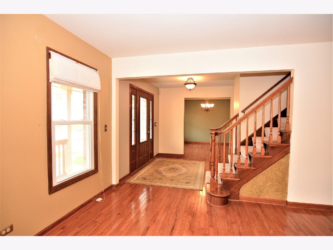
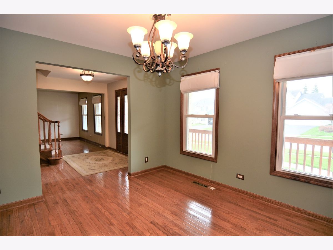
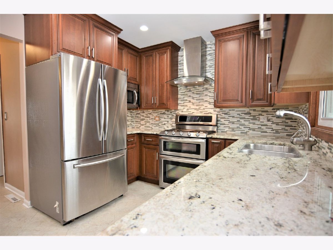
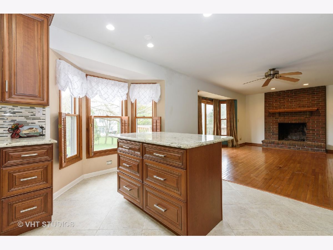
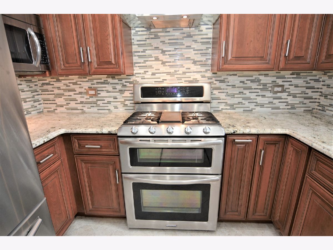
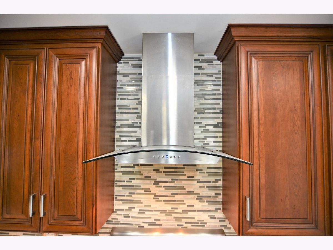
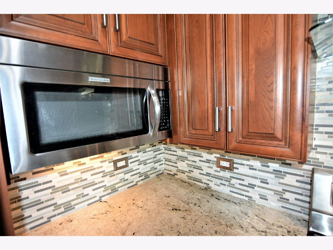
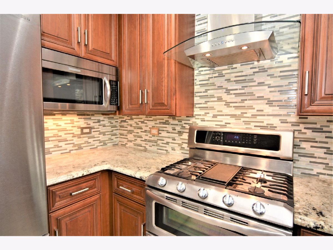
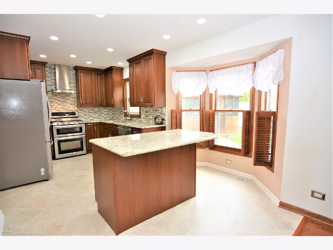
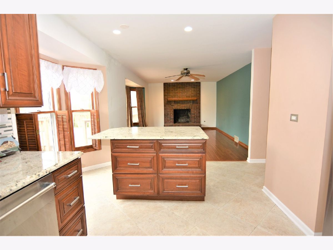
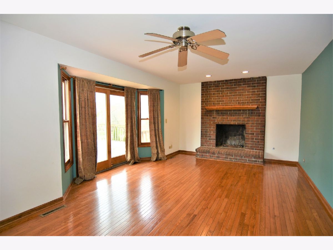
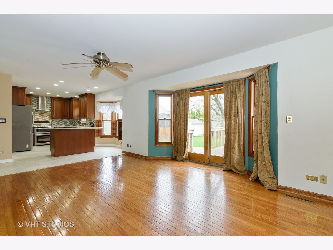
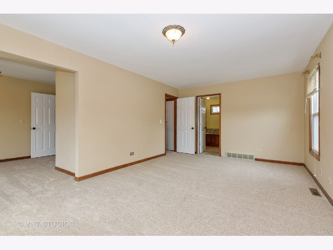
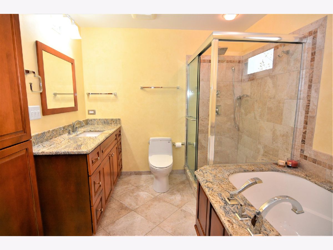
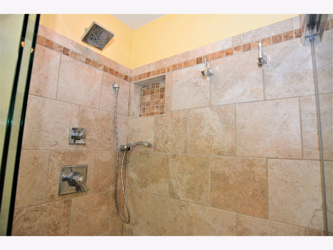
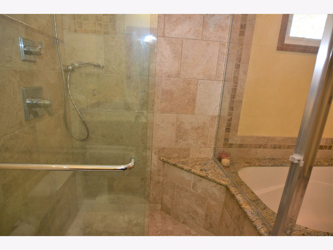
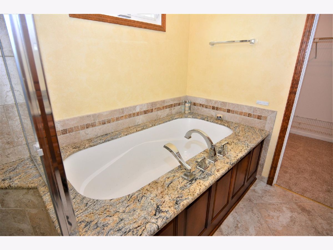
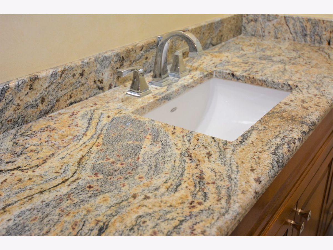
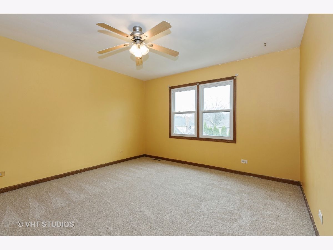
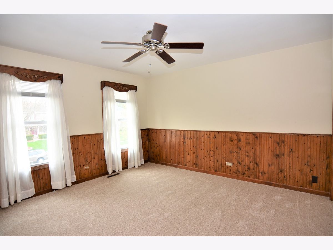
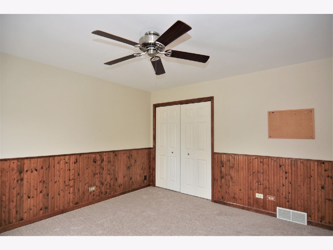
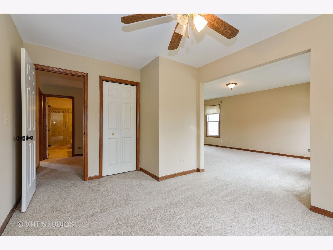
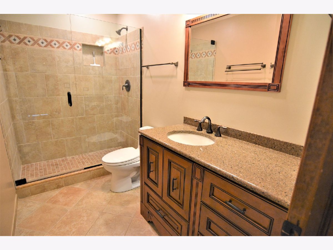
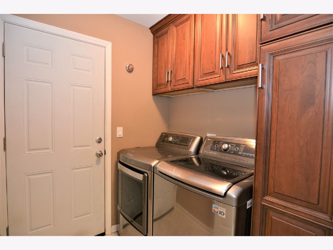
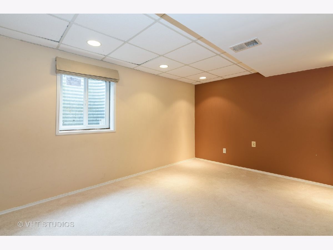
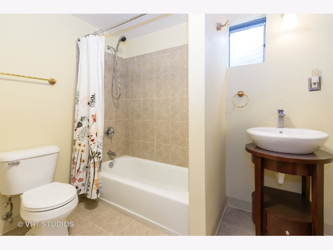
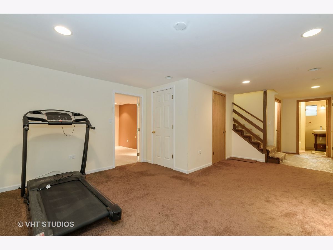
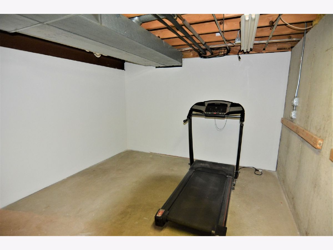
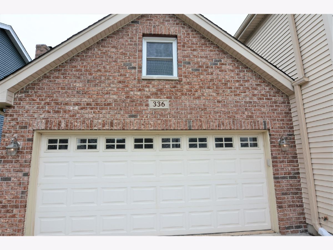
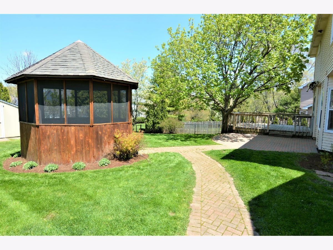
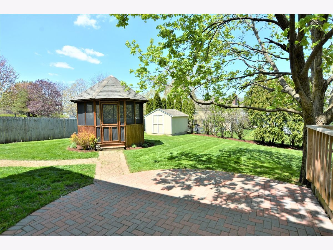
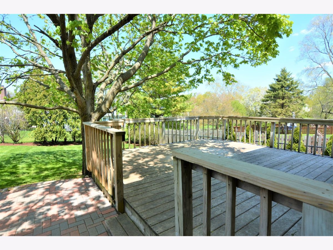
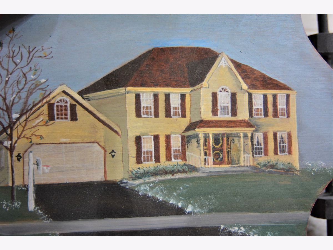
Room Specifics
Total Bedrooms: 5
Bedrooms Above Ground: 4
Bedrooms Below Ground: 1
Dimensions: —
Floor Type: Carpet
Dimensions: —
Floor Type: Carpet
Dimensions: —
Floor Type: —
Dimensions: —
Floor Type: —
Full Bathrooms: 4
Bathroom Amenities: Whirlpool,Separate Shower,European Shower
Bathroom in Basement: 1
Rooms: Bedroom 5
Basement Description: Finished,Partially Finished,Egress Window
Other Specifics
| 2.5 | |
| Concrete Perimeter | |
| Concrete | |
| Deck, Patio, Porch, Brick Paver Patio | |
| Landscaped | |
| 73X132X70X132 | |
| — | |
| Full | |
| Hardwood Floors, In-Law Arrangement | |
| — | |
| Not in DB | |
| — | |
| — | |
| — | |
| Wood Burning Stove, Gas Starter |
Tax History
| Year | Property Taxes |
|---|---|
| 2020 | $8,449 |
| 2022 | $8,619 |
Contact Agent
Nearby Similar Homes
Nearby Sold Comparables
Contact Agent
Listing Provided By
Baird & Warner

