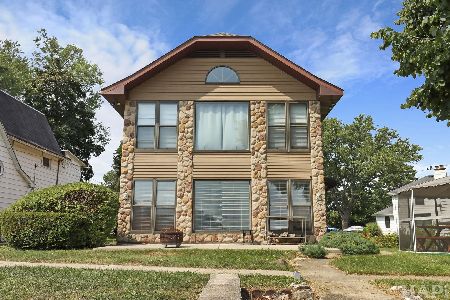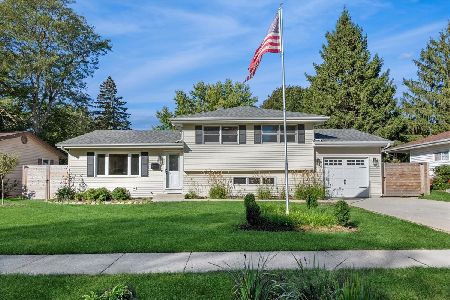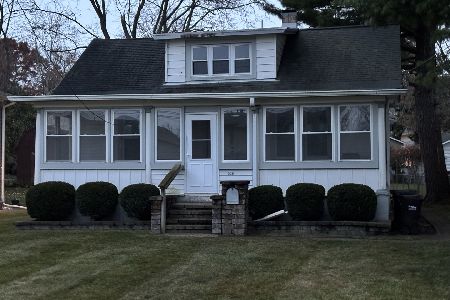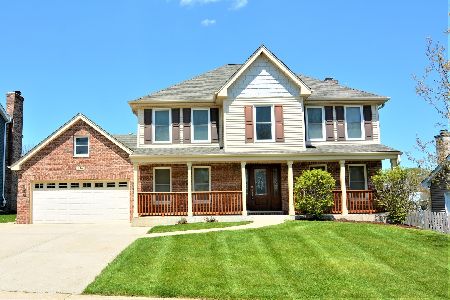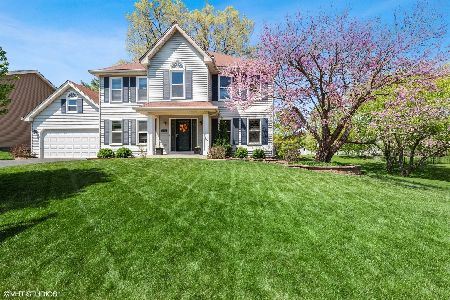338 Alicia Drive, Cary, Illinois 60013
$232,500
|
Sold
|
|
| Status: | Closed |
| Sqft: | 2,000 |
| Cost/Sqft: | $116 |
| Beds: | 3 |
| Baths: | 3 |
| Year Built: | 1987 |
| Property Taxes: | $7,052 |
| Days On Market: | 3607 |
| Lot Size: | 0,25 |
Description
Charming 2 Story in popular location on quiet dead end street. Just blocks to Train, downtown and all levels of top rated Cary Schools. Clean and Well Maintained with Hardwood Floors on Entire Main floor, Open Kitchen has Corian Counters w/Breakfast Bar and Jenn Air stove opens onto the Dining room (currently used as an office) plus a Bay dinette opens onto the family room w/Brick gas log FP. Great Open Space! Master Bedroom Suite features a walk in closet and a New Master Bath w/Walk in shower! Newer H20 Heater '13, Heil GFA & Aprilaire humidifier in '13, Roof '02, siding & gutters '10, NEW stamped concrete patio off the family room w/privacy fence, New Vanity & CT in bath, New lights, Clng fans, Newer carpeting upstairs with Oak Staircase, main flr laundry, Basement is perfect for future finishing and oversized 2 car garage! Quiet street dead ends and just a few blocks to train. Move in Ready. Seller would prefer a close a rent back for a month if possible. Call LA for details.
Property Specifics
| Single Family | |
| — | |
| Colonial | |
| 1987 | |
| Full | |
| NORWOOD | |
| No | |
| 0.25 |
| Mc Henry | |
| Hillhurst | |
| 0 / Not Applicable | |
| None | |
| Public | |
| Public Sewer | |
| 09157943 | |
| 2018206020 |
Nearby Schools
| NAME: | DISTRICT: | DISTANCE: | |
|---|---|---|---|
|
Grade School
Three Oaks School |
26 | — | |
|
Middle School
Cary Junior High School |
26 | Not in DB | |
|
High School
Cary-grove Community High School |
155 | Not in DB | |
Property History
| DATE: | EVENT: | PRICE: | SOURCE: |
|---|---|---|---|
| 29 Apr, 2016 | Sold | $232,500 | MRED MLS |
| 8 Mar, 2016 | Under contract | $232,500 | MRED MLS |
| 7 Mar, 2016 | Listed for sale | $232,500 | MRED MLS |
Room Specifics
Total Bedrooms: 3
Bedrooms Above Ground: 3
Bedrooms Below Ground: 0
Dimensions: —
Floor Type: Carpet
Dimensions: —
Floor Type: Carpet
Full Bathrooms: 3
Bathroom Amenities: Separate Shower
Bathroom in Basement: 0
Rooms: No additional rooms
Basement Description: Unfinished,Crawl
Other Specifics
| 2 | |
| Concrete Perimeter | |
| Asphalt | |
| Porch, Stamped Concrete Patio | |
| Cul-De-Sac,Landscaped | |
| 73 X 132 X 71 X 140 | |
| Unfinished | |
| Full | |
| Hardwood Floors, First Floor Laundry | |
| Range, Dishwasher, Refrigerator, Washer, Dryer | |
| Not in DB | |
| Sidewalks, Street Lights, Street Paved | |
| — | |
| — | |
| Gas Log |
Tax History
| Year | Property Taxes |
|---|---|
| 2016 | $7,052 |
Contact Agent
Nearby Similar Homes
Nearby Sold Comparables
Contact Agent
Listing Provided By
RE/MAX Unlimited Northwest

