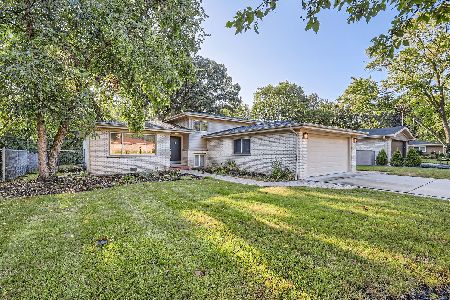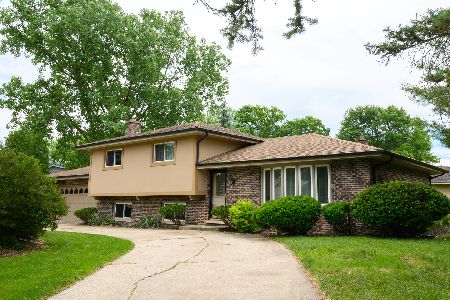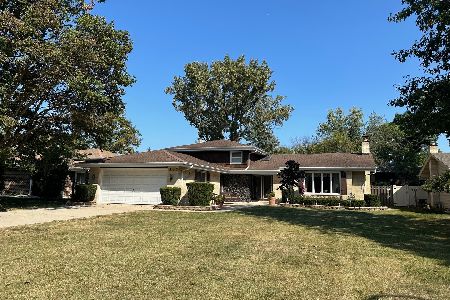336 Central Avenue, Wood Dale, Illinois 60191
$335,000
|
Sold
|
|
| Status: | Closed |
| Sqft: | 0 |
| Cost/Sqft: | — |
| Beds: | 4 |
| Baths: | 2 |
| Year Built: | 1974 |
| Property Taxes: | $11,003 |
| Days On Market: | 2216 |
| Lot Size: | 0,25 |
Description
IMMACULATE HOME WITH GREAT CURB APPEAL-MANICURED LANDSCAPING & CIRCULAR DRIVE. GORGEOUS KITCHEN WITH STAINLESS STEEL APPLIANCES, BREAKFAST BAR & GRANITE COUNTERS PLUS A SEPARATE BREAKFAST AREA. FORMAL DINING ROOM. LIGHT & BRIGHT SUNROOM WITH VAULTED CEILINGS. LOWER LEVEL FAMILY ROOM WITH BRICK FIREPLACE & WET BAR. CONCRETE CRAWL SPACE FOR STORAGE. NEW ROOF & GUTTERS - 2019. ENCLOSED PATIO FOR PRIVACY. CIRCULAR DRIVEWAY PLUS AN EXTRA LONG APRON FOR PLENTY OF PARKING. NEUTRAL DECOR THRU-OUT. CONVENIENT LOCATION NEAR DINING, O'HARE & SHOPPING. SO MUCH BIGGER THAN IT LOOKS!
Property Specifics
| Single Family | |
| — | |
| Tri-Level | |
| 1974 | |
| None | |
| — | |
| No | |
| 0.25 |
| Du Page | |
| Woods | |
| — / Not Applicable | |
| None | |
| Lake Michigan | |
| Public Sewer | |
| 10628471 | |
| 0322102008 |
Nearby Schools
| NAME: | DISTRICT: | DISTANCE: | |
|---|---|---|---|
|
High School
Fenton High School |
100 | Not in DB | |
Property History
| DATE: | EVENT: | PRICE: | SOURCE: |
|---|---|---|---|
| 2 Jul, 2020 | Sold | $335,000 | MRED MLS |
| 5 May, 2020 | Under contract | $339,800 | MRED MLS |
| — | Last price change | $349,900 | MRED MLS |
| 5 Feb, 2020 | Listed for sale | $349,900 | MRED MLS |
| 14 Nov, 2025 | Sold | $442,000 | MRED MLS |
| 13 Oct, 2025 | Under contract | $449,000 | MRED MLS |
| — | Last price change | $439,900 | MRED MLS |
| 10 Sep, 2025 | Listed for sale | $439,900 | MRED MLS |
Room Specifics
Total Bedrooms: 4
Bedrooms Above Ground: 4
Bedrooms Below Ground: 0
Dimensions: —
Floor Type: Carpet
Dimensions: —
Floor Type: Hardwood
Dimensions: —
Floor Type: Carpet
Full Bathrooms: 2
Bathroom Amenities: Double Sink
Bathroom in Basement: 0
Rooms: Eating Area,Sun Room
Basement Description: Crawl
Other Specifics
| 2 | |
| Concrete Perimeter | |
| Asphalt,Circular | |
| Patio | |
| Corner Lot | |
| 75 X 144 | |
| — | |
| — | |
| Vaulted/Cathedral Ceilings, Bar-Wet, Hardwood Floors, First Floor Bedroom | |
| Range, Microwave, Dishwasher, Refrigerator, Washer, Dryer, Stainless Steel Appliance(s) | |
| Not in DB | |
| Curbs, Sidewalks, Street Lights, Street Paved | |
| — | |
| — | |
| — |
Tax History
| Year | Property Taxes |
|---|---|
| 2020 | $11,003 |
| 2025 | $13,659 |
Contact Agent
Nearby Similar Homes
Nearby Sold Comparables
Contact Agent
Listing Provided By
RE/MAX Suburban











