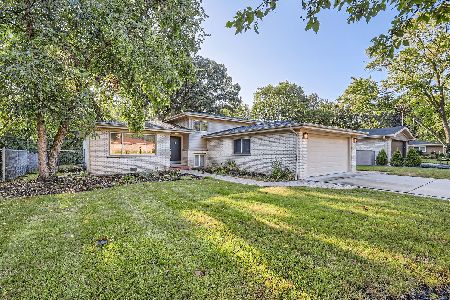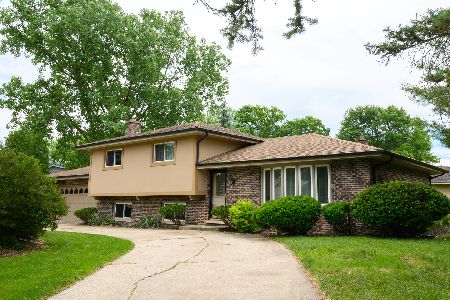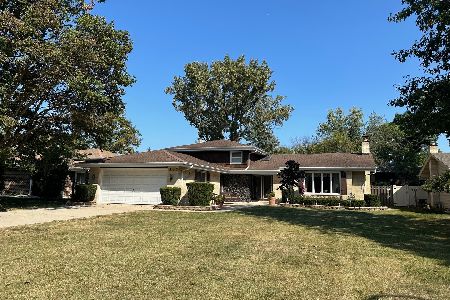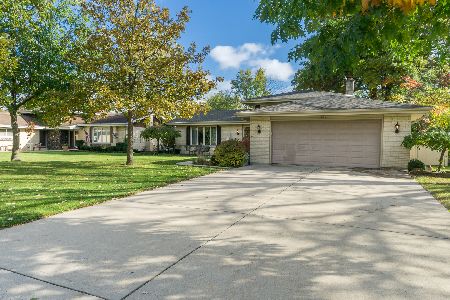340 Central Avenue, Wood Dale, Illinois 60191
$390,000
|
Sold
|
|
| Status: | Closed |
| Sqft: | 2,426 |
| Cost/Sqft: | $169 |
| Beds: | 4 |
| Baths: | 4 |
| Year Built: | 1972 |
| Property Taxes: | $9,651 |
| Days On Market: | 3860 |
| Lot Size: | 0,26 |
Description
Exquisite, modern yet cozy, fully remodeled home (over 140k in remodeling costs) with new appliances, new windows, new doors, new custom kitchen cabinets, new hardwood floors all throughout .The house comes complete with family w/ fireplace room, living room, a welcoming brand new custom kitchen, private dining room overlooking the swimming pool, 2 new full bathrooms and 2 half, 4 spacious bedrooms w/ walk-in closets, finish large basement with laundry room, fancy backyard. Piano Shaped heated in- Ground Pool 9ft deep w/ brand new automation system, whole-house Generator, sprinkler system , whole-house water softener, 95% Eff. Furnace with uv light system and Steam Humidifier, surveillance camera system.It won't be easy to click out of holiday mode in this stylish contemporary residence for the modern pleasure seeker. Show and sell !
Property Specifics
| Single Family | |
| — | |
| — | |
| 1972 | |
| Full | |
| — | |
| No | |
| 0.26 |
| Du Page | |
| — | |
| 0 / Not Applicable | |
| None | |
| Lake Michigan | |
| Public Sewer | |
| 09004159 | |
| 0322102009 |
Nearby Schools
| NAME: | DISTRICT: | DISTANCE: | |
|---|---|---|---|
|
Grade School
Oakbrook Elementary School |
7 | — | |
|
Middle School
Wood Dale Junior High School |
7 | Not in DB | |
|
High School
Fenton High School |
100 | Not in DB | |
|
Alternate Elementary School
Westview Elementary School |
— | Not in DB | |
Property History
| DATE: | EVENT: | PRICE: | SOURCE: |
|---|---|---|---|
| 7 Jul, 2011 | Sold | $255,000 | MRED MLS |
| 3 Jun, 2011 | Under contract | $247,000 | MRED MLS |
| 31 May, 2011 | Listed for sale | $247,000 | MRED MLS |
| 4 Sep, 2015 | Sold | $390,000 | MRED MLS |
| 27 Aug, 2015 | Under contract | $409,000 | MRED MLS |
| — | Last price change | $424,000 | MRED MLS |
| 6 Aug, 2015 | Listed for sale | $424,000 | MRED MLS |
Room Specifics
Total Bedrooms: 4
Bedrooms Above Ground: 4
Bedrooms Below Ground: 0
Dimensions: —
Floor Type: Hardwood
Dimensions: —
Floor Type: Hardwood
Dimensions: —
Floor Type: Hardwood
Full Bathrooms: 4
Bathroom Amenities: —
Bathroom in Basement: 1
Rooms: Recreation Room,Workshop,Other Room
Basement Description: Finished
Other Specifics
| 2 | |
| Concrete Perimeter | |
| Concrete | |
| Patio, Hot Tub | |
| — | |
| 75 X 140 | |
| Pull Down Stair | |
| Full | |
| Hot Tub | |
| Range, Microwave, Dishwasher, Refrigerator, Washer, Dryer, Disposal | |
| Not in DB | |
| — | |
| — | |
| — | |
| Gas Log, Gas Starter |
Tax History
| Year | Property Taxes |
|---|---|
| 2011 | $8,716 |
| 2015 | $9,651 |
Contact Agent
Nearby Similar Homes
Nearby Sold Comparables
Contact Agent
Listing Provided By
Intergroup Realty Inc.













