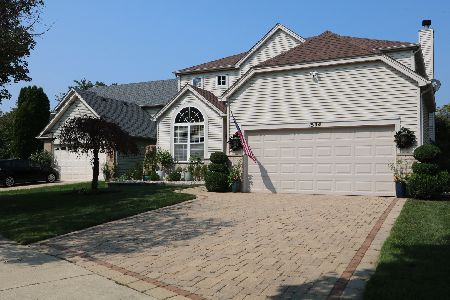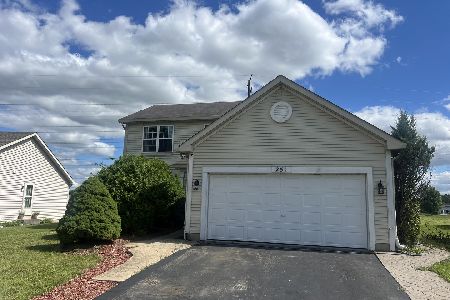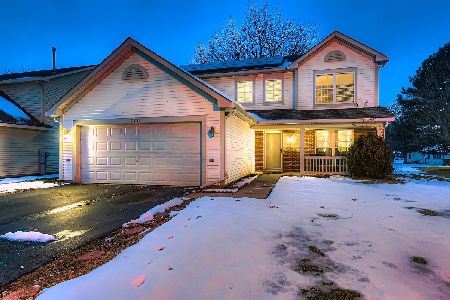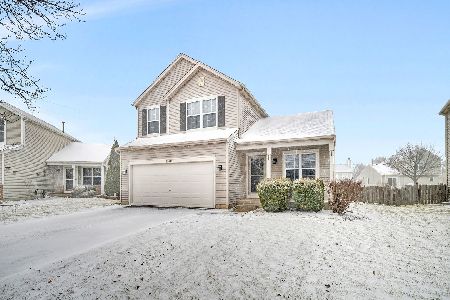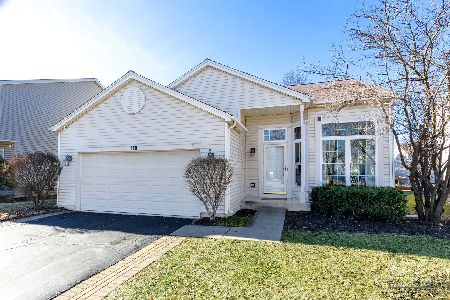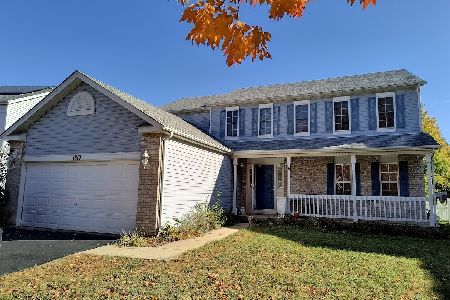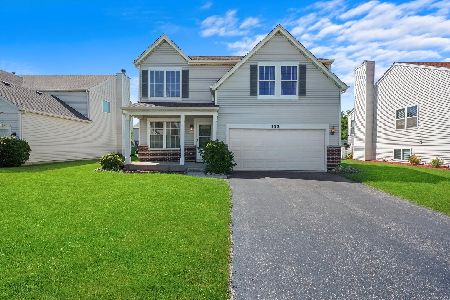336 Daffodil Drive, Romeoville, Illinois 60446
$150,000
|
Sold
|
|
| Status: | Closed |
| Sqft: | 2,387 |
| Cost/Sqft: | $67 |
| Beds: | 3 |
| Baths: | 3 |
| Year Built: | 2002 |
| Property Taxes: | $6,770 |
| Days On Market: | 4114 |
| Lot Size: | 0,17 |
Description
A Clubhouse community highlites this Spacious 3 bedroom, 2.5 bath open concept 2 story home. A large loft overlooking the two story living room and foyer. Master suite with a luxury master bath including a double sink vanity and whirlpool tub. Large eat-in kitchen and breakfast bar flowing to the family room with a brick front fireplace. Patio doors lead to the walled brick patio. Main floor laundry room.
Property Specifics
| Single Family | |
| — | |
| Traditional | |
| 2002 | |
| Full | |
| ASHBY | |
| No | |
| 0.17 |
| Will | |
| Wesglen | |
| 48 / Monthly | |
| Clubhouse,Exercise Facilities,Pool | |
| Public | |
| Public Sewer | |
| 08753913 | |
| 1104073130380000 |
Nearby Schools
| NAME: | DISTRICT: | DISTANCE: | |
|---|---|---|---|
|
High School
Romeoville High School |
365U | Not in DB | |
Property History
| DATE: | EVENT: | PRICE: | SOURCE: |
|---|---|---|---|
| 24 Jul, 2015 | Sold | $150,000 | MRED MLS |
| 20 Apr, 2015 | Under contract | $159,000 | MRED MLS |
| — | Last price change | $197,800 | MRED MLS |
| 15 Oct, 2014 | Listed for sale | $197,800 | MRED MLS |
Room Specifics
Total Bedrooms: 3
Bedrooms Above Ground: 3
Bedrooms Below Ground: 0
Dimensions: —
Floor Type: Carpet
Dimensions: —
Floor Type: Carpet
Full Bathrooms: 3
Bathroom Amenities: Whirlpool,Separate Shower,Double Sink
Bathroom in Basement: 0
Rooms: Eating Area,Loft
Basement Description: Unfinished
Other Specifics
| 2 | |
| Concrete Perimeter | |
| Asphalt | |
| Brick Paver Patio | |
| — | |
| 60 X 120 | |
| Full | |
| Full | |
| First Floor Laundry | |
| Dishwasher, Disposal | |
| Not in DB | |
| Clubhouse, Pool, Sidewalks | |
| — | |
| — | |
| Wood Burning, Gas Starter |
Tax History
| Year | Property Taxes |
|---|---|
| 2015 | $6,770 |
Contact Agent
Nearby Similar Homes
Nearby Sold Comparables
Contact Agent
Listing Provided By
RE/MAX Realty of Joliet

