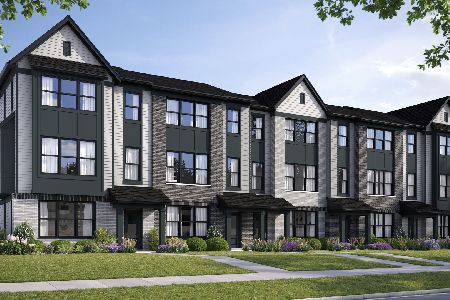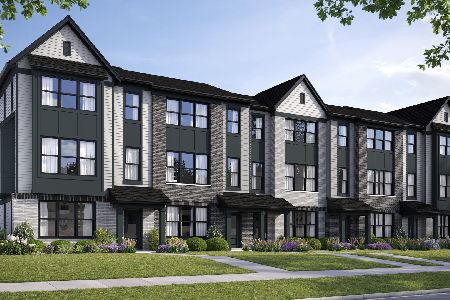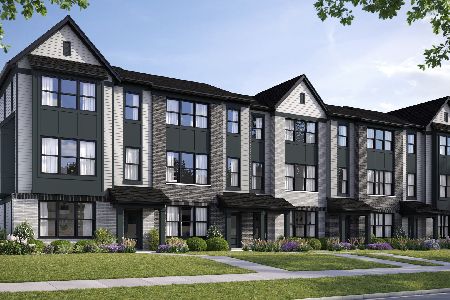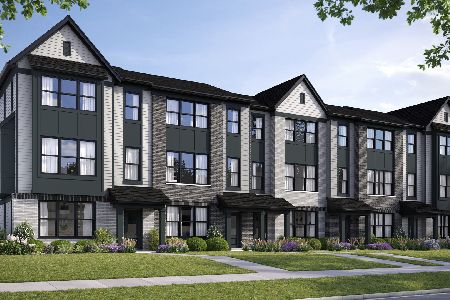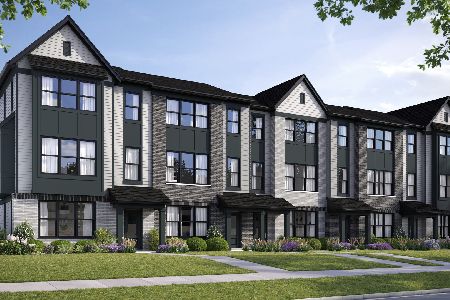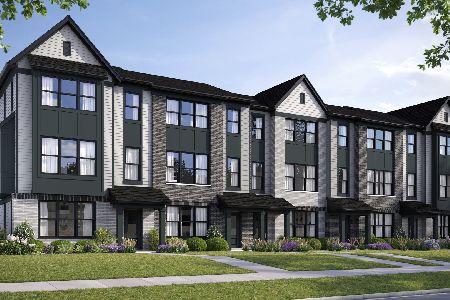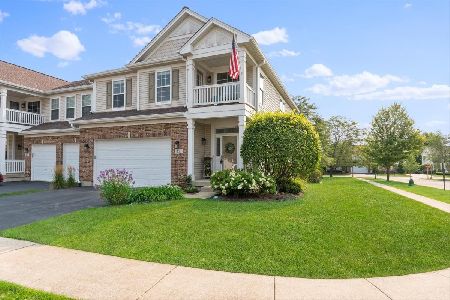414 Cannon Drive, Geneva, Illinois 60134
$245,000
|
Sold
|
|
| Status: | Closed |
| Sqft: | 2,045 |
| Cost/Sqft: | $125 |
| Beds: | 3 |
| Baths: | 3 |
| Year Built: | 2002 |
| Property Taxes: | $6,672 |
| Days On Market: | 4506 |
| Lot Size: | 0,00 |
Description
Light and bright with open floor plan describes this townhome in Fisher Farms to a "T"! Soaring ceilings in family room and dining room with 3 sided gas fireplace! Kitchen with cherry cabinetry, breakfast bar and all appls.! Three bedrooms up with loft! Balcony off Bedroom 2, patio, unfinished basement and 2-car garage! All this conveniently located near shopping, parks, transportation, etc.
Property Specifics
| Condos/Townhomes | |
| 2 | |
| — | |
| 2002 | |
| Full | |
| HIGHLANDER | |
| No | |
| — |
| Kane | |
| Fisher Farms Villas | |
| 198 / Monthly | |
| Insurance,Exterior Maintenance,Lawn Care,Snow Removal | |
| Public | |
| Public Sewer | |
| 08448931 | |
| 1205203031 |
Property History
| DATE: | EVENT: | PRICE: | SOURCE: |
|---|---|---|---|
| 28 Oct, 2013 | Sold | $245,000 | MRED MLS |
| 30 Sep, 2013 | Under contract | $255,000 | MRED MLS |
| 19 Sep, 2013 | Listed for sale | $255,000 | MRED MLS |
Room Specifics
Total Bedrooms: 3
Bedrooms Above Ground: 3
Bedrooms Below Ground: 0
Dimensions: —
Floor Type: Carpet
Dimensions: —
Floor Type: Carpet
Full Bathrooms: 3
Bathroom Amenities: Separate Shower,Double Sink
Bathroom in Basement: 0
Rooms: Loft
Basement Description: Unfinished
Other Specifics
| 2 | |
| — | |
| — | |
| Balcony, Storms/Screens | |
| — | |
| 65X105 | |
| — | |
| Full | |
| Hardwood Floors, Laundry Hook-Up in Unit | |
| Range, Microwave, Dishwasher, Refrigerator, Disposal | |
| Not in DB | |
| — | |
| — | |
| — | |
| Double Sided, Gas Log |
Tax History
| Year | Property Taxes |
|---|---|
| 2013 | $6,672 |
Contact Agent
Nearby Similar Homes
Nearby Sold Comparables
Contact Agent
Listing Provided By
Baird & Warner

