3365 Charlemaine Drive, Aurora, Illinois 60504
$569,000
|
Sold
|
|
| Status: | Closed |
| Sqft: | 2,304 |
| Cost/Sqft: | $250 |
| Beds: | 4 |
| Baths: | 3 |
| Year Built: | 1996 |
| Property Taxes: | $10,606 |
| Days On Market: | 235 |
| Lot Size: | 0,00 |
Description
Absolutely stunning, completely renovated two story home. Owner has done a head-to-toe, 100K+ remodel. One of the only homes in the entire subdivision with a 3.5 car garage! The heart of this home is the kitchen featuring white shaker cabinets, stainless steel appliances, center island with pendant lighting, quartz counters, subway tile backsplash, and full sized eating area. Kitchen and family room connect to create on open concept space perfect for entertaining and togetherness. Main level laundry, separate dining room and living room. Second level has 4 bedrooms and two full baths. Large master bedroom has vaulted ceilings, walk-in closet and luxury bath featuring double vanity marble counter top, separate tub and custom fixtures. Large basement is ready for your finishing touches. Outside, a professionally landscaped lot, fenced yard, enormous, custom lit patio and scratch-built shed. Great walkable neighborhood. Also, newer windows, furnace, AC, water heater and roof. Close to parks, award winning schools, shopping, fitness centers and all the best that Aurora has to offer.
Property Specifics
| Single Family | |
| — | |
| — | |
| 1996 | |
| — | |
| — | |
| No | |
| — |
| — | |
| — | |
| 128 / Quarterly | |
| — | |
| — | |
| — | |
| 12377661 | |
| 0733108010 |
Nearby Schools
| NAME: | DISTRICT: | DISTANCE: | |
|---|---|---|---|
|
Grade School
Owen Elementary School |
204 | — | |
|
Middle School
Still Middle School |
204 | Not in DB | |
|
High School
Waubonsie Valley High School |
204 | Not in DB | |
Property History
| DATE: | EVENT: | PRICE: | SOURCE: |
|---|---|---|---|
| 30 Jun, 2025 | Sold | $569,000 | MRED MLS |
| 4 Jun, 2025 | Under contract | $575,000 | MRED MLS |
| 29 May, 2025 | Listed for sale | $575,000 | MRED MLS |
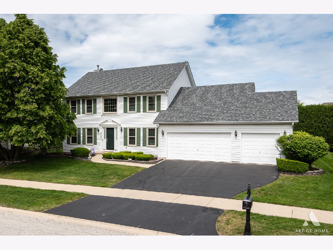
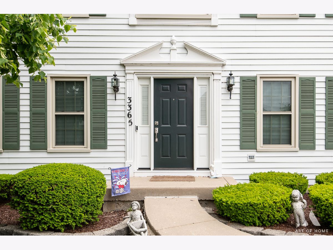
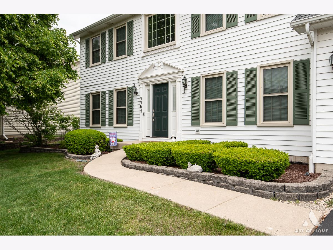
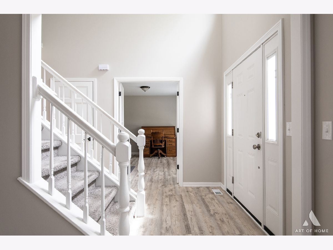
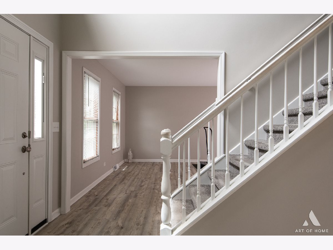
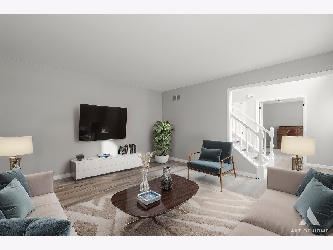
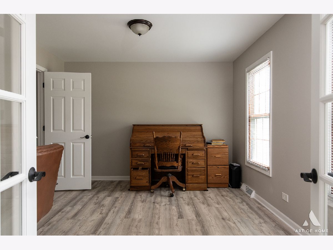
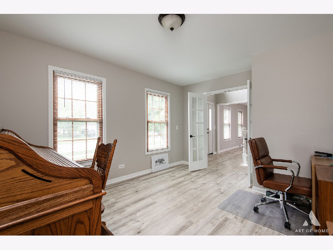
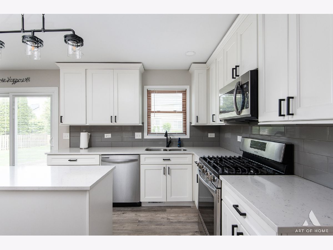
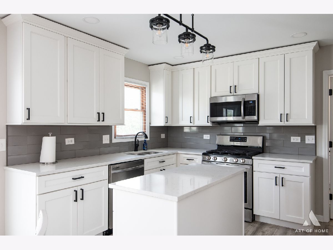
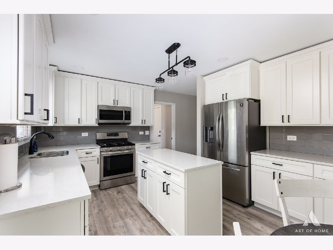
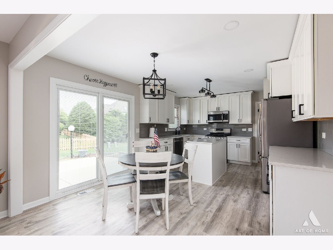
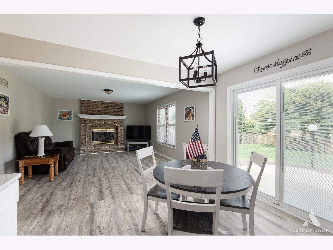
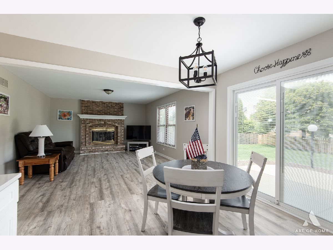
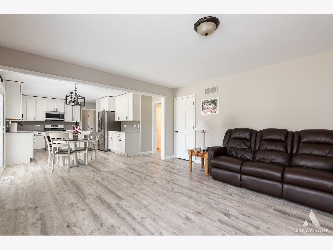
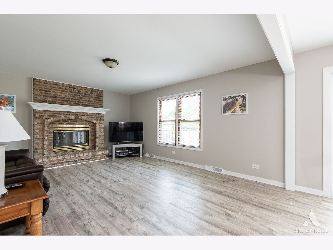
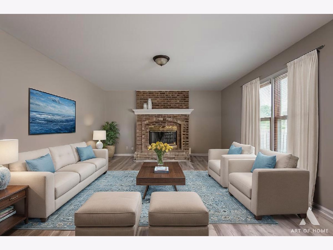
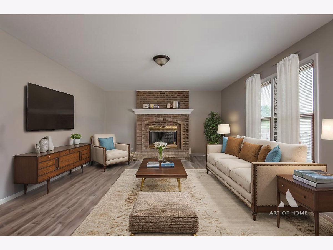
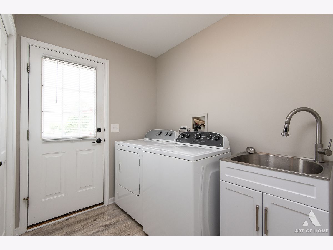
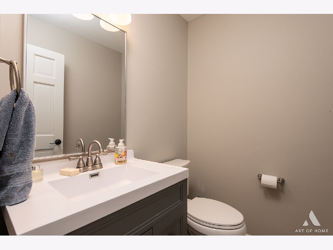
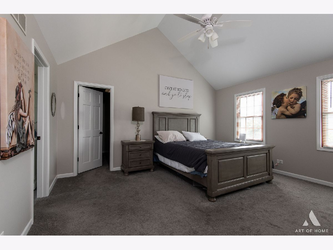
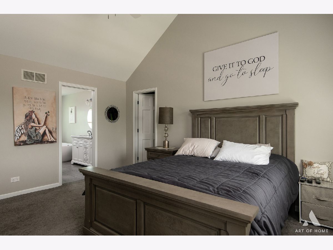
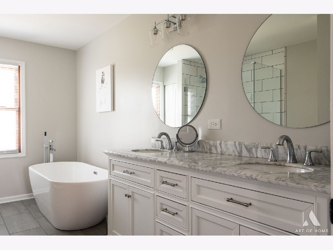
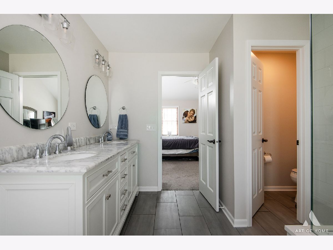
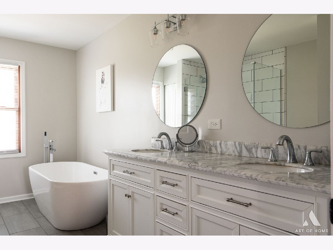
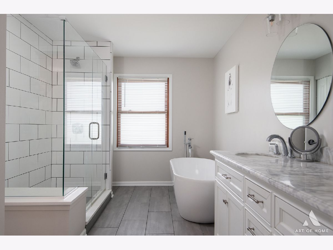
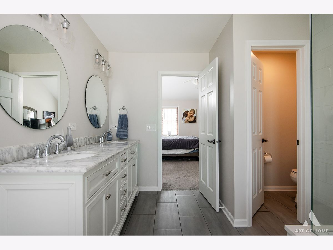
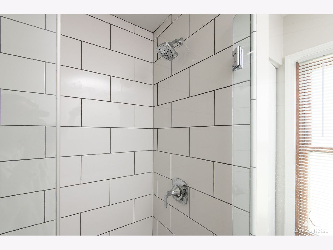
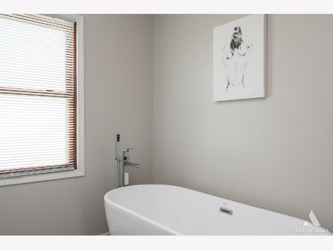
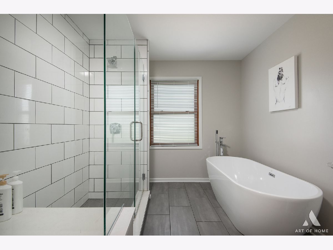
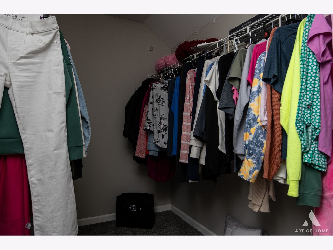
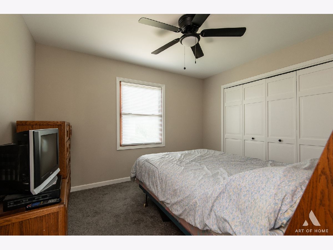
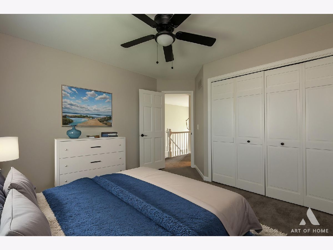
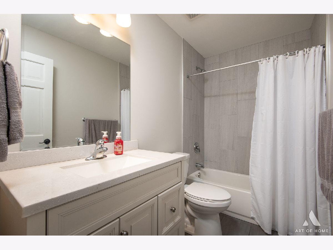
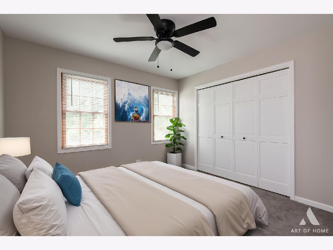
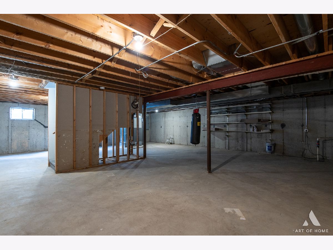
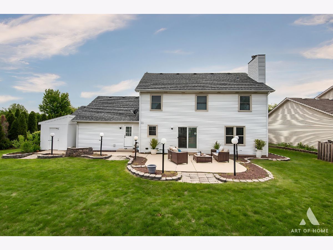
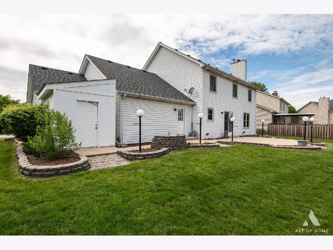
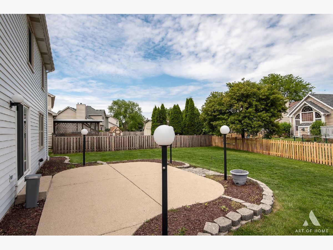
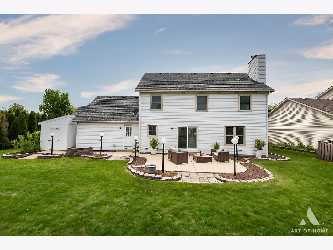
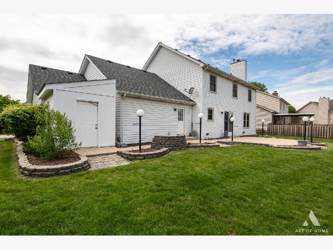
Room Specifics
Total Bedrooms: 4
Bedrooms Above Ground: 4
Bedrooms Below Ground: 0
Dimensions: —
Floor Type: —
Dimensions: —
Floor Type: —
Dimensions: —
Floor Type: —
Full Bathrooms: 3
Bathroom Amenities: —
Bathroom in Basement: 0
Rooms: —
Basement Description: —
Other Specifics
| 3.5 | |
| — | |
| — | |
| — | |
| — | |
| 84X97X96X117 | |
| — | |
| — | |
| — | |
| — | |
| Not in DB | |
| — | |
| — | |
| — | |
| — |
Tax History
| Year | Property Taxes |
|---|---|
| 2025 | $10,606 |
Contact Agent
Nearby Similar Homes
Nearby Sold Comparables
Contact Agent
Listing Provided By
Keller Williams Preferred Realty












