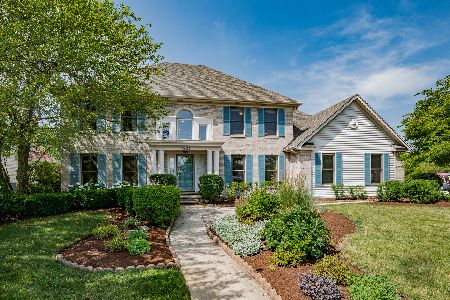1219 Meadowbrook Drive, Aurora, Illinois 60504
$479,900
|
Sold
|
|
| Status: | Closed |
| Sqft: | 3,879 |
| Cost/Sqft: | $124 |
| Beds: | 4 |
| Baths: | 4 |
| Year Built: | 1998 |
| Property Taxes: | $11,772 |
| Days On Market: | 1981 |
| Lot Size: | 0,24 |
Description
Move-in ready, and ready for you! Beautifully maintained and lovingly decorated 4 bedroom, 3 full and 1 half bath home available in award winning IPSD 204. Master suite has 2 walk in closets. Roof, gutters, siding, and windowsills new in 2018. Furnace and A/C new in 2017. All windows replaced in the past 6 years. In-ground sprinkler system. Back yard shed. 3+ car heated garage. Lower level boasts a separate entrance and full kitchen, perfect for entertaining or multi-generational living. Nothing to do but move in and enjoy! Don't wait, this one will not last!
Property Specifics
| Single Family | |
| — | |
| Traditional | |
| 1998 | |
| Full | |
| — | |
| No | |
| 0.24 |
| Du Page | |
| — | |
| 270 / Annual | |
| None | |
| Public | |
| Public Sewer | |
| 10813252 | |
| 0733108008 |
Nearby Schools
| NAME: | DISTRICT: | DISTANCE: | |
|---|---|---|---|
|
Grade School
Owen Elementary School |
204 | — | |
|
Middle School
Still Middle School |
204 | Not in DB | |
|
High School
Metea Valley High School |
204 | Not in DB | |
Property History
| DATE: | EVENT: | PRICE: | SOURCE: |
|---|---|---|---|
| 5 Oct, 2020 | Sold | $479,900 | MRED MLS |
| 19 Aug, 2020 | Under contract | $479,900 | MRED MLS |
| 17 Aug, 2020 | Listed for sale | $479,900 | MRED MLS |
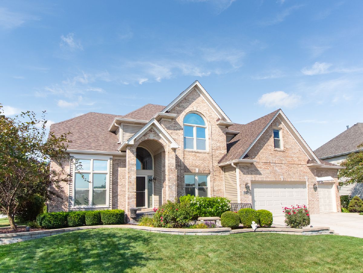
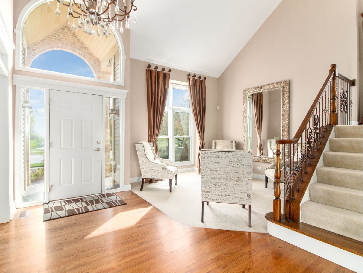
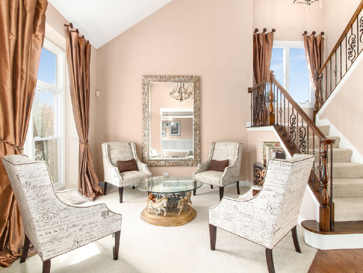
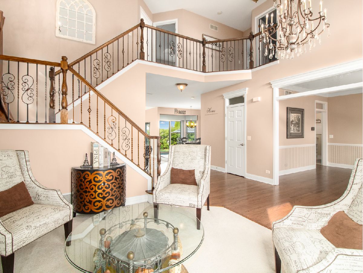
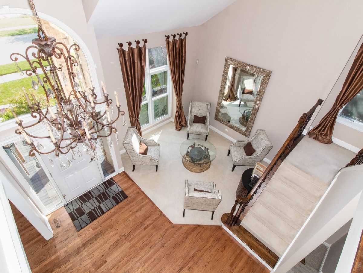
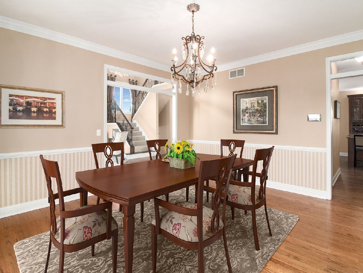
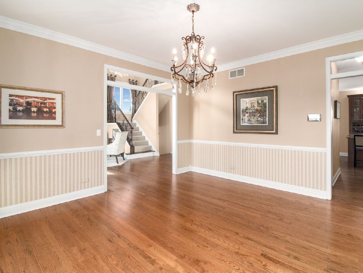
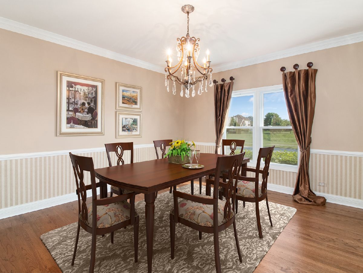
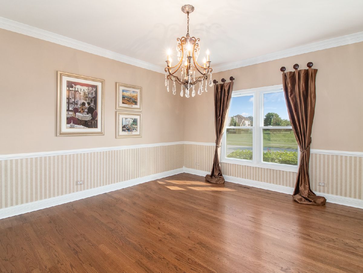
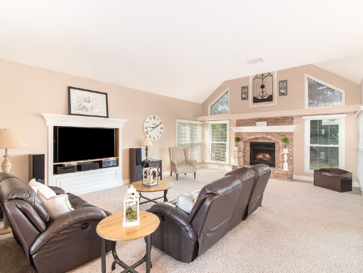
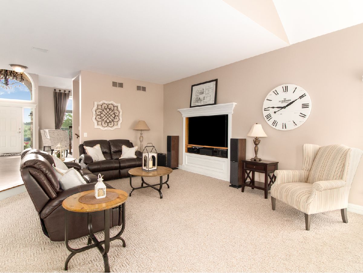
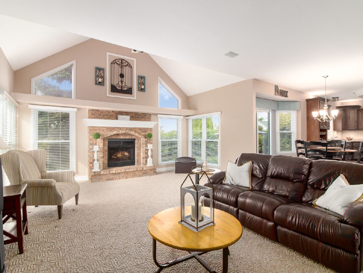
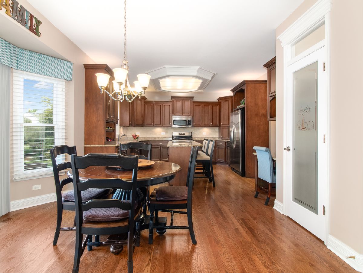
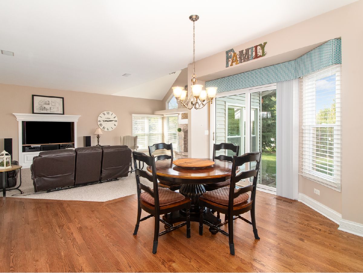
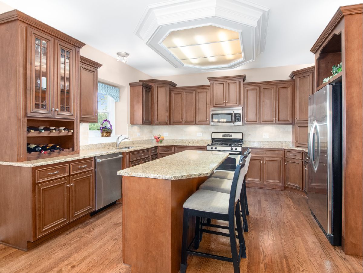
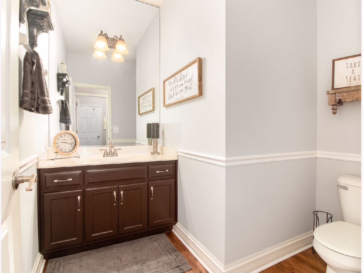
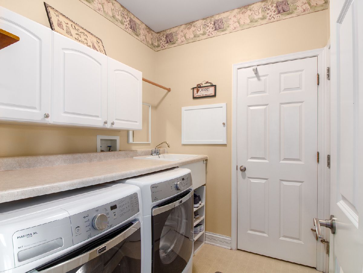
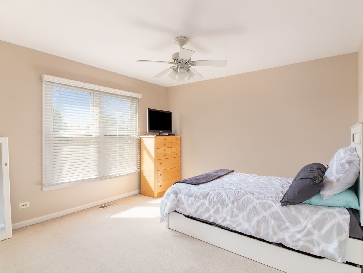
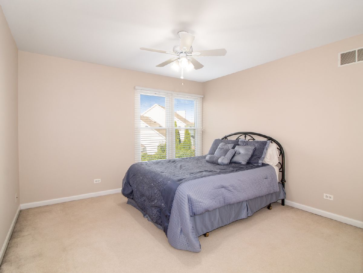
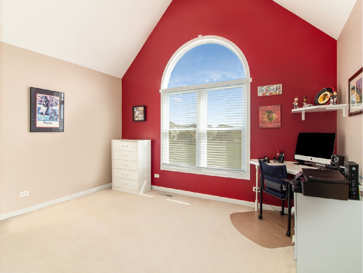
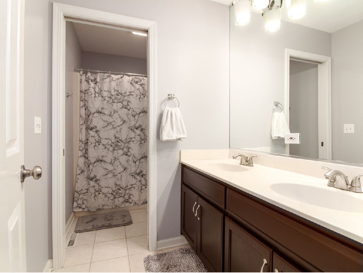
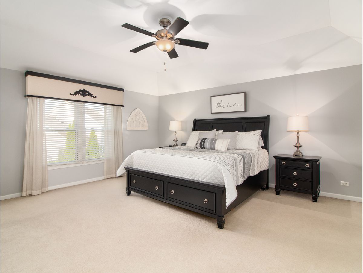
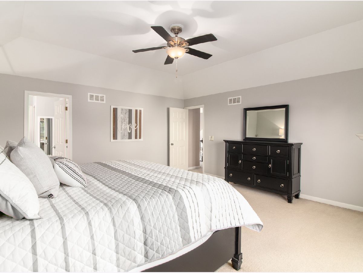
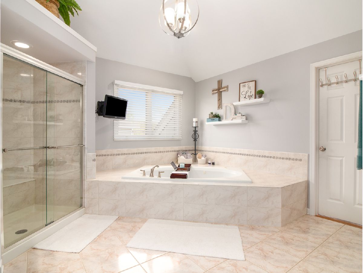
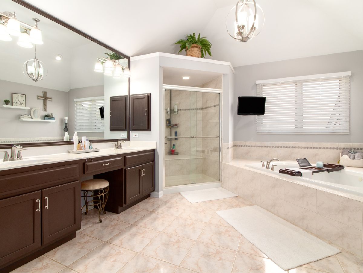
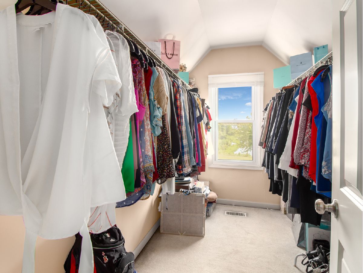
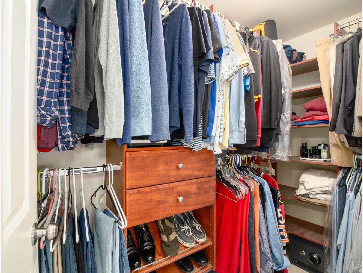
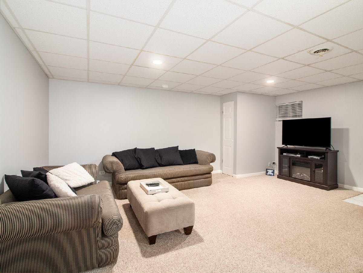
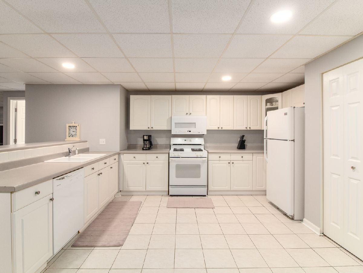
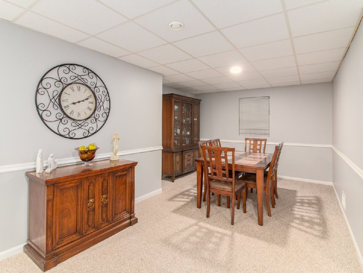
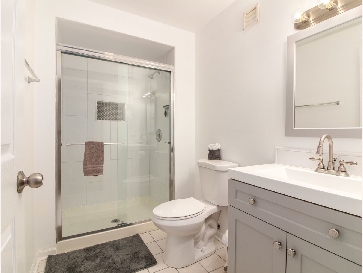
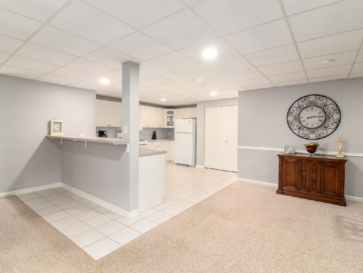
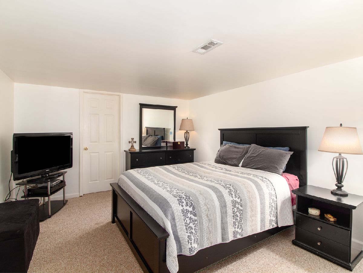
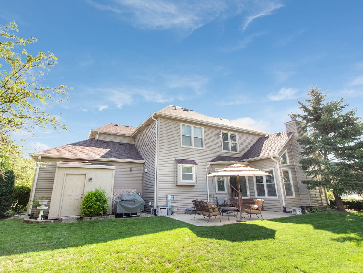
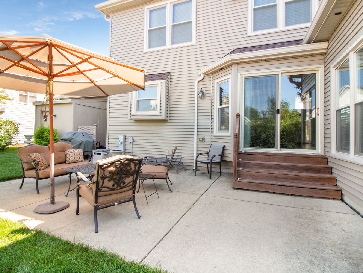
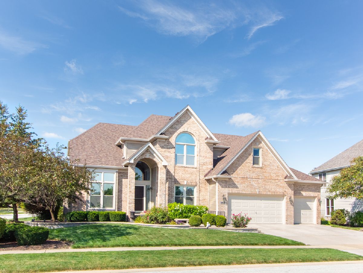
Room Specifics
Total Bedrooms: 4
Bedrooms Above Ground: 4
Bedrooms Below Ground: 0
Dimensions: —
Floor Type: Carpet
Dimensions: —
Floor Type: Carpet
Dimensions: —
Floor Type: Carpet
Full Bathrooms: 4
Bathroom Amenities: Whirlpool,Separate Shower,Double Sink
Bathroom in Basement: 1
Rooms: Kitchen,Bonus Room,Eating Area,Family Room
Basement Description: Finished,Exterior Access
Other Specifics
| 3 | |
| Concrete Perimeter | |
| Concrete | |
| Patio, Storms/Screens | |
| Corner Lot,Landscaped,Water View,Mature Trees | |
| 40.8X48.8X88X113 | |
| — | |
| Full | |
| Vaulted/Cathedral Ceilings, Hardwood Floors, In-Law Arrangement, First Floor Laundry, Walk-In Closet(s) | |
| Range, Microwave, Dishwasher, Refrigerator, Bar Fridge, Washer, Dryer, Disposal, Stainless Steel Appliance(s) | |
| Not in DB | |
| Park, Lake, Curbs, Sidewalks, Street Lights, Street Paved | |
| — | |
| — | |
| Gas Log |
Tax History
| Year | Property Taxes |
|---|---|
| 2020 | $11,772 |
Contact Agent
Nearby Similar Homes
Nearby Sold Comparables
Contact Agent
Listing Provided By
Coldwell Banker Real Estate Group









