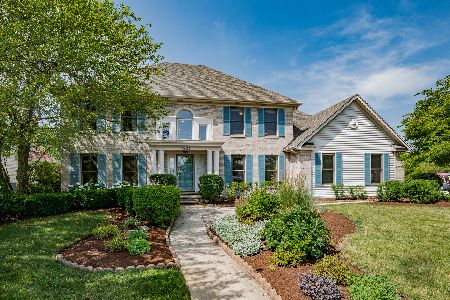1203 Meadowbrook Drive, Aurora, Illinois 60504
$415,000
|
Sold
|
|
| Status: | Closed |
| Sqft: | 2,854 |
| Cost/Sqft: | $147 |
| Beds: | 4 |
| Baths: | 4 |
| Year Built: | 1994 |
| Property Taxes: | $10,355 |
| Days On Market: | 3632 |
| Lot Size: | 0,21 |
Description
IT DOESN'T GET ANY BETTER THAN THIS! PRIME location facing a tranquil pond! This highly desired custom built Gladstone model home features substantial woodwork including wainscoting and ceiling design in the living room. LOVE the updated kitchen with an updated stainless hood, granite, cutting edge style back splash & center island. Hardwood on the entire first floor, enjoy the family room with angled windows flanking the raised hearth vaulted fireplace. The first floor den boasts french doors and rich woodwork! The second level has four generously sized bedrooms, substantial closet space and a central hall bath with dual sinks, sky light & raised ceiling. The master suite has an adjacent bath with a large closet, tub and separate shower! The professionally finished basement offers even more, a full bath and tons of fun space! Love the private backyard, this one is well maintained and move in ready! New roof and fresh paint! This is your opportunity!
Property Specifics
| Single Family | |
| — | |
| — | |
| 1994 | |
| Partial | |
| HEATHERSTONE | |
| No | |
| 0.21 |
| Du Page | |
| Villages At Meadowlakes | |
| 99 / Quarterly | |
| Other | |
| Public | |
| Public Sewer | |
| 09135263 | |
| 0733108007 |
Nearby Schools
| NAME: | DISTRICT: | DISTANCE: | |
|---|---|---|---|
|
Grade School
Owen Elementary School |
204 | — | |
|
Middle School
Still Middle School |
204 | Not in DB | |
|
High School
Metea Valley High School |
204 | Not in DB | |
Property History
| DATE: | EVENT: | PRICE: | SOURCE: |
|---|---|---|---|
| 31 Mar, 2016 | Sold | $415,000 | MRED MLS |
| 11 Feb, 2016 | Under contract | $419,900 | MRED MLS |
| 9 Feb, 2016 | Listed for sale | $419,900 | MRED MLS |
Room Specifics
Total Bedrooms: 5
Bedrooms Above Ground: 4
Bedrooms Below Ground: 1
Dimensions: —
Floor Type: Carpet
Dimensions: —
Floor Type: Carpet
Dimensions: —
Floor Type: Carpet
Dimensions: —
Floor Type: —
Full Bathrooms: 4
Bathroom Amenities: —
Bathroom in Basement: 1
Rooms: Bedroom 5,Game Room,Recreation Room
Basement Description: Finished,Crawl
Other Specifics
| 2.5 | |
| Concrete Perimeter | |
| Asphalt | |
| — | |
| Lake Front,Landscaped | |
| 73X126X88X124 | |
| — | |
| Full | |
| Vaulted/Cathedral Ceilings, Skylight(s), Hardwood Floors, First Floor Laundry | |
| Range, Microwave, Dishwasher, Refrigerator | |
| Not in DB | |
| Sidewalks, Street Lights, Street Paved | |
| — | |
| — | |
| Gas Starter |
Tax History
| Year | Property Taxes |
|---|---|
| 2016 | $10,355 |
Contact Agent
Nearby Similar Homes
Nearby Sold Comparables
Contact Agent
Listing Provided By
Coldwell Banker The Real Estate Group













