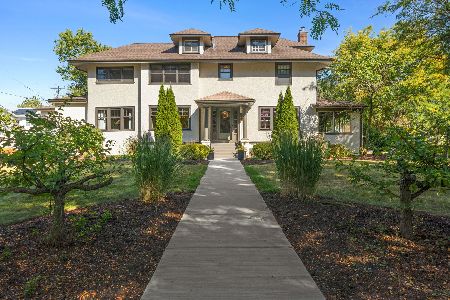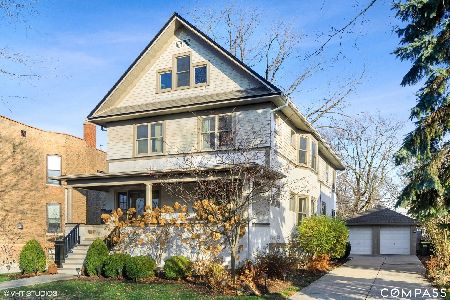337 Ashland Avenue, La Grange, Illinois 60525
$702,000
|
Sold
|
|
| Status: | Closed |
| Sqft: | 0 |
| Cost/Sqft: | — |
| Beds: | 4 |
| Baths: | 4 |
| Year Built: | 1914 |
| Property Taxes: | $15,616 |
| Days On Market: | 2615 |
| Lot Size: | 0,14 |
Description
URBAN CHIC! Like-new brownstone in ideal location! Fully renovated in 2011 to create an versatile & open concept floor plan offering several options for your favorite living spaces. Elegant front entryway with built-in cabinetry, hooks and closet. Featuring 4 bedrooms, 3.1 baths, 2nd floor laundry, an luxurious master suite, first floor family room, impressive gas fireplace w/flanking bookcases, handsome doors and trimwork, high ceilings, and solid oak hardwood flooring throughout both floors. Showcase finished basement with built-in bar, theater room, office, full bath and exterior access. Meticulous brick exterior, newer porches, windows, & mechanicals. Newer 2.5 car garage. Fabulous outdoor entertaining space just off the sliding doors from the breakfast RM. Brick paver walkways. Top location in the LG historic district, just a few short blocks to school, train, shopping, restaurants, library, theater and more! SPECIAL FINANCING INCENTIVES AVAILABLE FROM SIRVA MORTGAGE
Property Specifics
| Single Family | |
| — | |
| Brownstone | |
| 1914 | |
| Full,Walkout | |
| — | |
| No | |
| 0.14 |
| Cook | |
| — | |
| 0 / Not Applicable | |
| None | |
| Lake Michigan,Public | |
| Public Sewer | |
| 10097000 | |
| 18043210110000 |
Nearby Schools
| NAME: | DISTRICT: | DISTANCE: | |
|---|---|---|---|
|
Grade School
Cossitt Ave Elementary School |
102 | — | |
|
Middle School
Park Junior High School |
102 | Not in DB | |
|
High School
Lyons Twp High School |
204 | Not in DB | |
Property History
| DATE: | EVENT: | PRICE: | SOURCE: |
|---|---|---|---|
| 1 Mar, 2011 | Sold | $345,000 | MRED MLS |
| 27 Dec, 2010 | Under contract | $389,900 | MRED MLS |
| 11 Nov, 2010 | Listed for sale | $389,900 | MRED MLS |
| 27 May, 2011 | Sold | $612,358 | MRED MLS |
| 6 Mar, 2011 | Under contract | $599,900 | MRED MLS |
| 6 Mar, 2011 | Listed for sale | $599,900 | MRED MLS |
| 15 Nov, 2018 | Sold | $702,000 | MRED MLS |
| 7 Oct, 2018 | Under contract | $724,900 | MRED MLS |
| 28 Sep, 2018 | Listed for sale | $724,900 | MRED MLS |
Room Specifics
Total Bedrooms: 4
Bedrooms Above Ground: 4
Bedrooms Below Ground: 0
Dimensions: —
Floor Type: Hardwood
Dimensions: —
Floor Type: Hardwood
Dimensions: —
Floor Type: Hardwood
Full Bathrooms: 4
Bathroom Amenities: Double Sink
Bathroom in Basement: 1
Rooms: Office,Recreation Room,Foyer,Breakfast Room,Play Room
Basement Description: Finished,Exterior Access
Other Specifics
| 2 | |
| Brick/Mortar,Concrete Perimeter | |
| Asphalt | |
| Deck, Porch | |
| — | |
| 50X123 | |
| — | |
| Full | |
| Bar-Wet, Hardwood Floors, Second Floor Laundry | |
| Range, Microwave, Dishwasher, Refrigerator, Washer, Dryer, Disposal, Stainless Steel Appliance(s), Wine Refrigerator | |
| Not in DB | |
| Sidewalks, Street Lights, Street Paved | |
| — | |
| — | |
| Gas Log, Gas Starter |
Tax History
| Year | Property Taxes |
|---|---|
| 2011 | $10,596 |
| 2011 | $10,373 |
| 2018 | $15,616 |
Contact Agent
Nearby Similar Homes
Nearby Sold Comparables
Contact Agent
Listing Provided By
Smothers Realty Group











