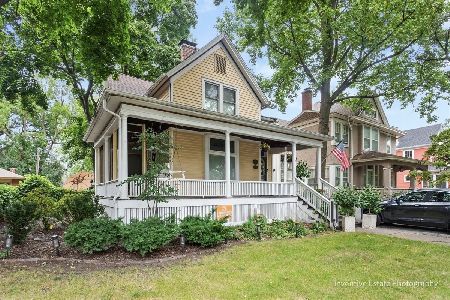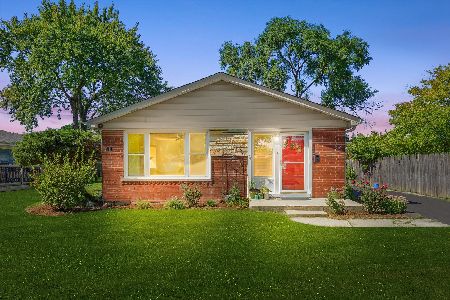339 Ashland Avenue, La Grange, Illinois 60525
$989,000
|
Sold
|
|
| Status: | Closed |
| Sqft: | 3,765 |
| Cost/Sqft: | $265 |
| Beds: | 5 |
| Baths: | 5 |
| Year Built: | 1908 |
| Property Taxes: | $18,217 |
| Days On Market: | 1684 |
| Lot Size: | 0,14 |
Description
Historic charm seamlessly blended with modern luxury awaits you at 339 South Ashland Avenue, La Grange. Totally renovated farmhouse located in the heart of the historic district, this 5 bedroom, 4.1 bath is sure to delight the most discerning homeowner. This three story home with walk up third floor features hardwood floors throughout. Formal entry leads into the spacious living room with built in cabinets and decorative fireplace. Separate dining room with bay window, built in cabinet and modern lighting is the perfect space for hosting guests. The large chef's kitchen opens to the sun filled family room and breakfast room. The kitchen is centered around a large island ideal for gatherings and complete with stainless appliances and quartz countertops with designer mosaic tile backsplash. Rounding out the first floor is a bedroom and a full bath. The second floor is accessible by both front and back staircases. Ascending the stairs from the front of the house, you will be delighted to find a large sitting area leading to the bedrooms. The primary suite boasts built in cabinets and another decorative fireplace. In addition, there is space for either an office or sitting room with a host of windows for lots of natural light. Primary bathroom complete with dual vanities and spacious shower. Two additional bedrooms, a full bath and laundry room complete the second floor. The newly finished third floor has endless opportunities. An exercise room, a 5th bedroom or alternate primary suite (currently used as an office and additional family room) provides the ideal hide-a-way for anyone seeking extra privacy. Off the back door is the mudroom leading to the lower level. This large space is perfect for a game room, play area, or additional study area. Plenty of unfinished space available to use for storage. Brick paver patio with natural gas line for grilling, will provide countless hours for outdoor entertaining. Move right in and enjoy the modern updates and the historic character of this outstanding home. Blocks to award winning downtown La Grange, Metra, Cossitt Elementary and Lyons Township High School.
Property Specifics
| Single Family | |
| — | |
| Farmhouse | |
| 1908 | |
| Full | |
| — | |
| No | |
| 0.14 |
| Cook | |
| — | |
| 0 / Not Applicable | |
| None | |
| Lake Michigan | |
| Public Sewer | |
| 10996880 | |
| 18043210120000 |
Nearby Schools
| NAME: | DISTRICT: | DISTANCE: | |
|---|---|---|---|
|
Grade School
Cossitt Avenue Elementary School |
102 | — | |
|
Middle School
Park Junior High School |
102 | Not in DB | |
|
High School
Lyons Twp High School |
204 | Not in DB | |
Property History
| DATE: | EVENT: | PRICE: | SOURCE: |
|---|---|---|---|
| 18 Aug, 2010 | Sold | $560,000 | MRED MLS |
| 29 Jul, 2010 | Under contract | $589,000 | MRED MLS |
| 25 Jun, 2010 | Listed for sale | $589,000 | MRED MLS |
| 27 Jun, 2014 | Sold | $795,000 | MRED MLS |
| 30 Apr, 2014 | Under contract | $799,900 | MRED MLS |
| 28 Apr, 2014 | Listed for sale | $799,900 | MRED MLS |
| 31 Mar, 2021 | Sold | $989,000 | MRED MLS |
| 2 Mar, 2021 | Under contract | $999,000 | MRED MLS |
| 16 Feb, 2021 | Listed for sale | $999,000 | MRED MLS |
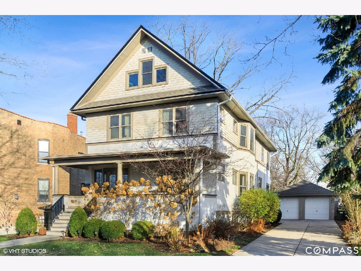
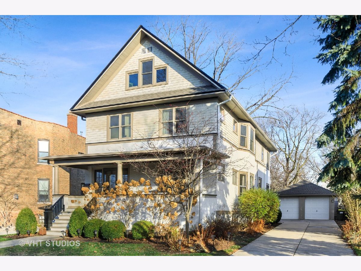
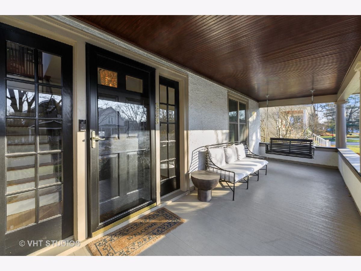
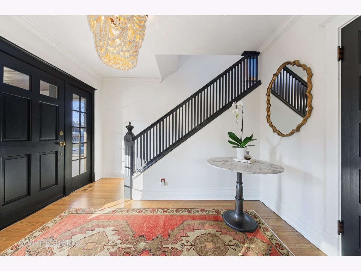
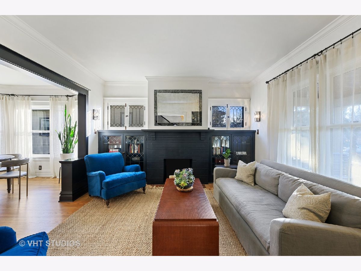
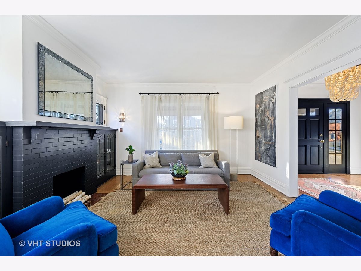
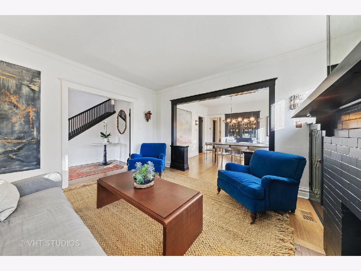
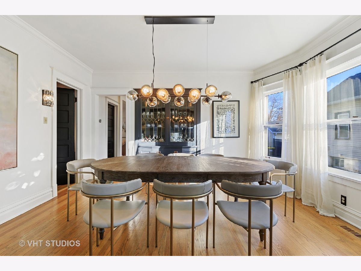
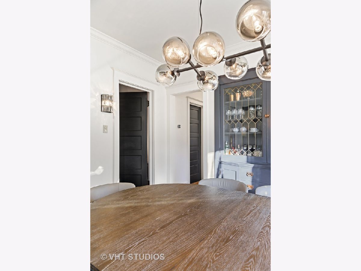
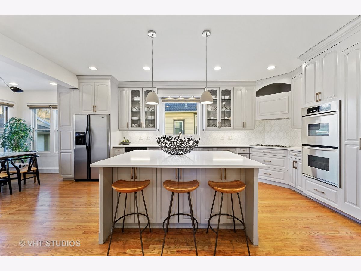
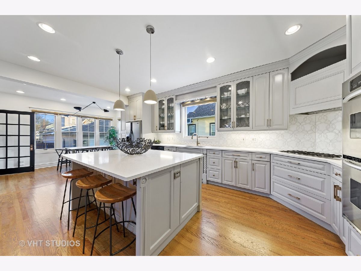
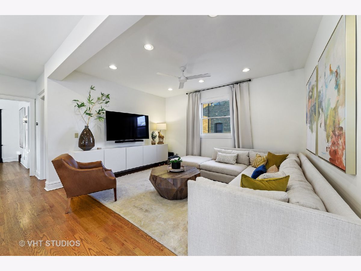
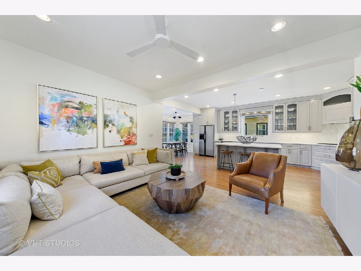
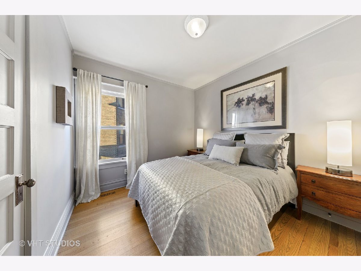
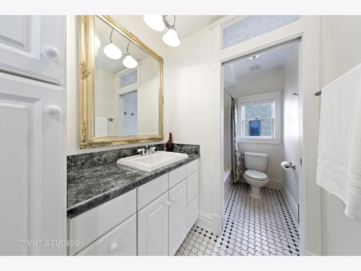
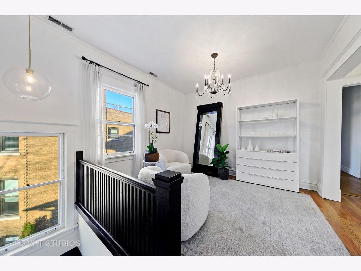
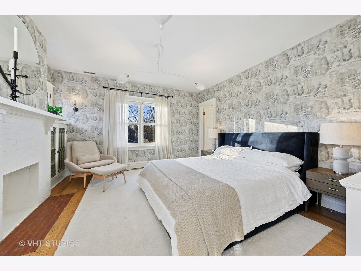
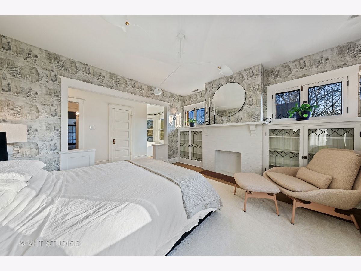
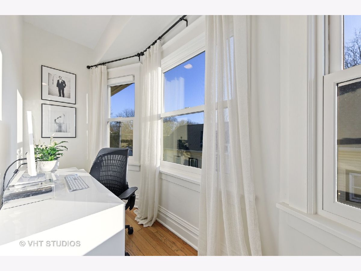
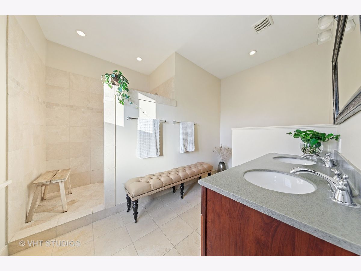
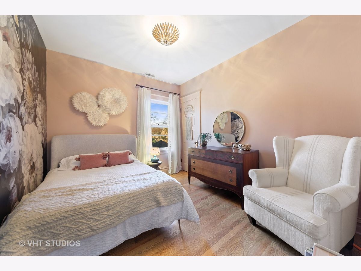
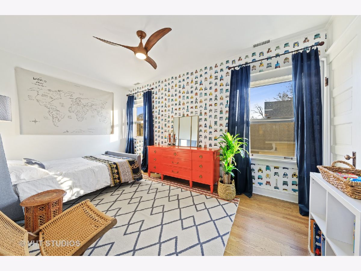
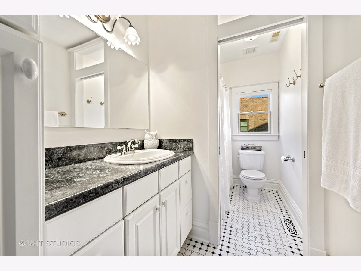
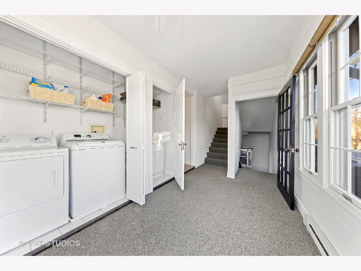
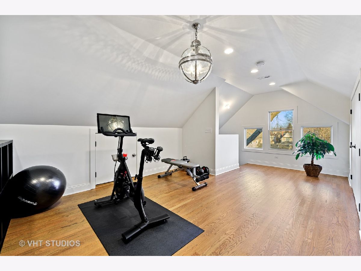
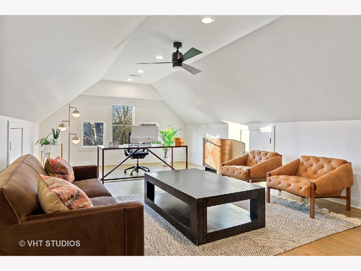
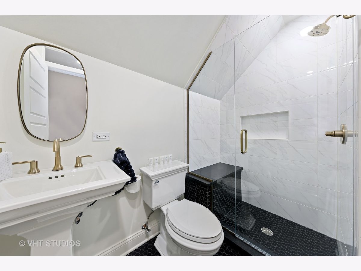
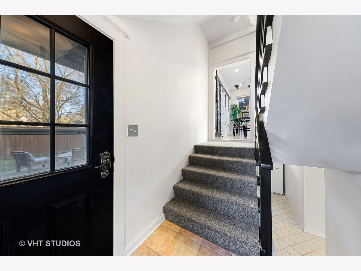
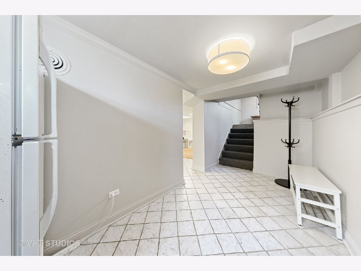
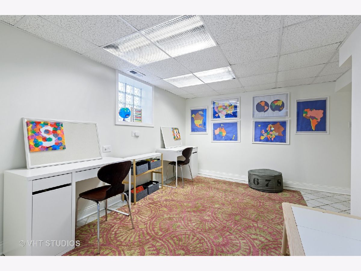
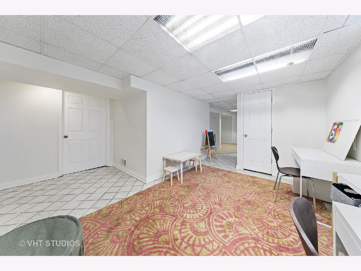
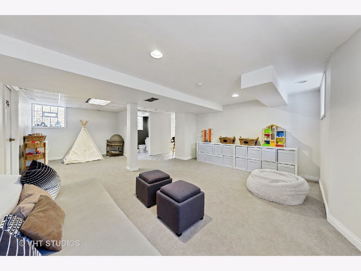
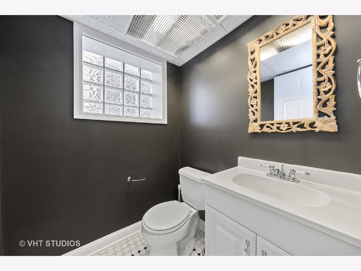
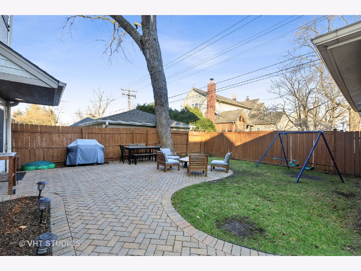
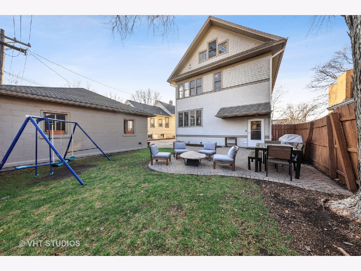
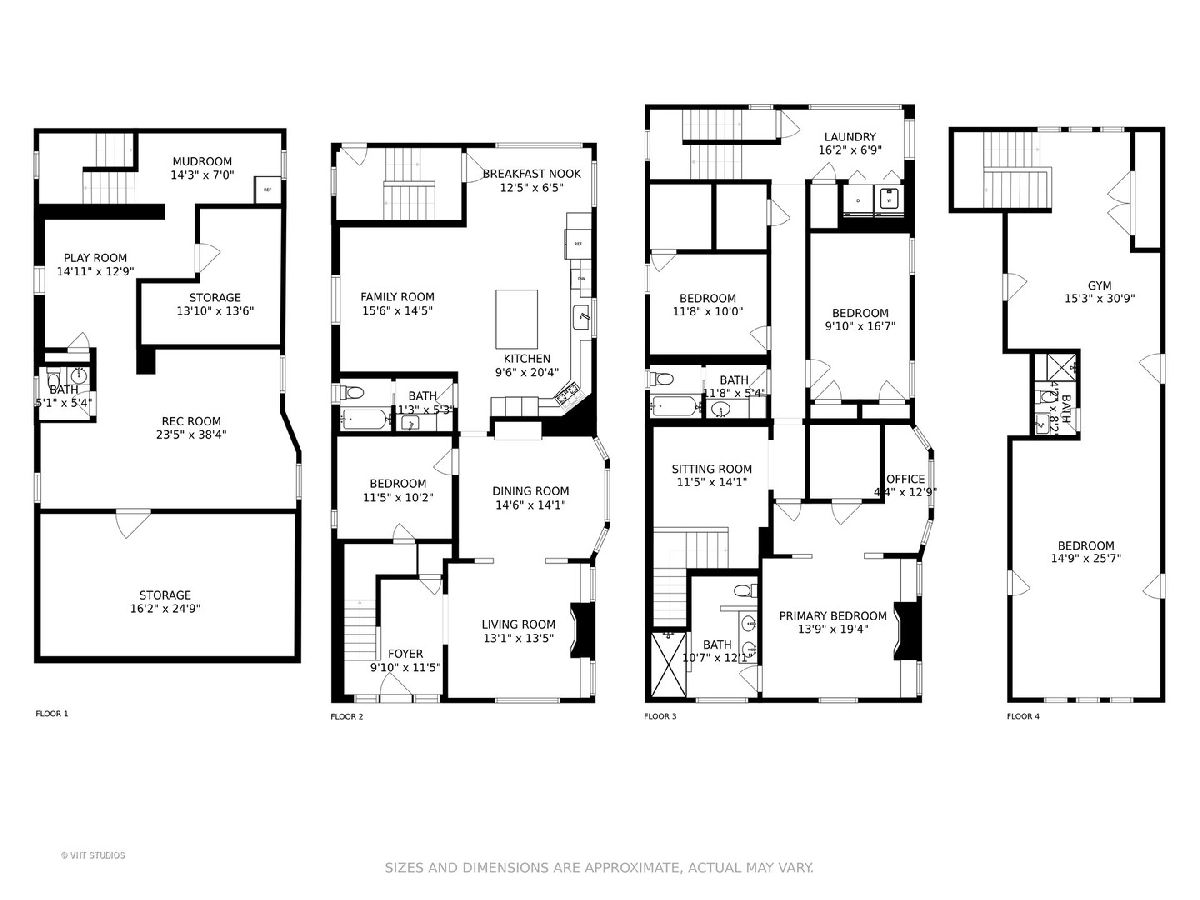
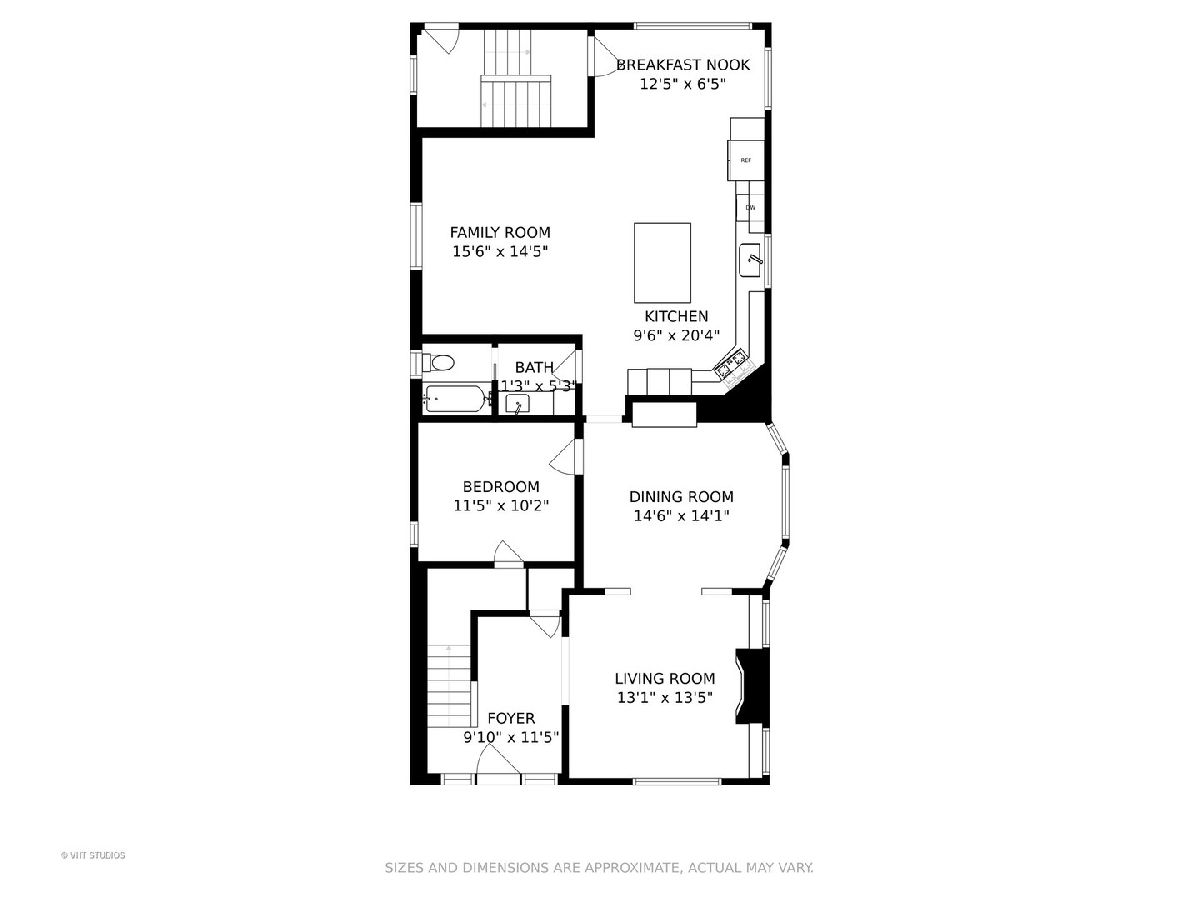
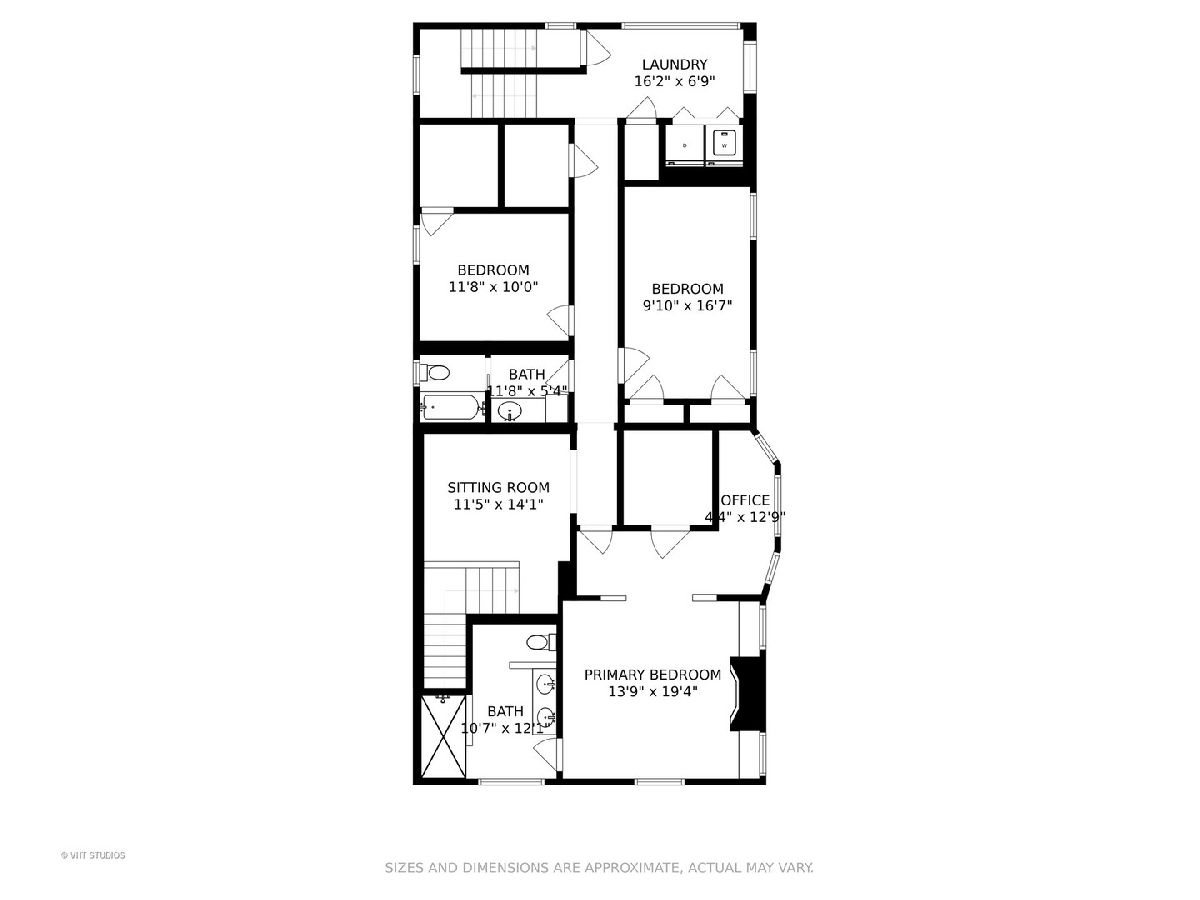
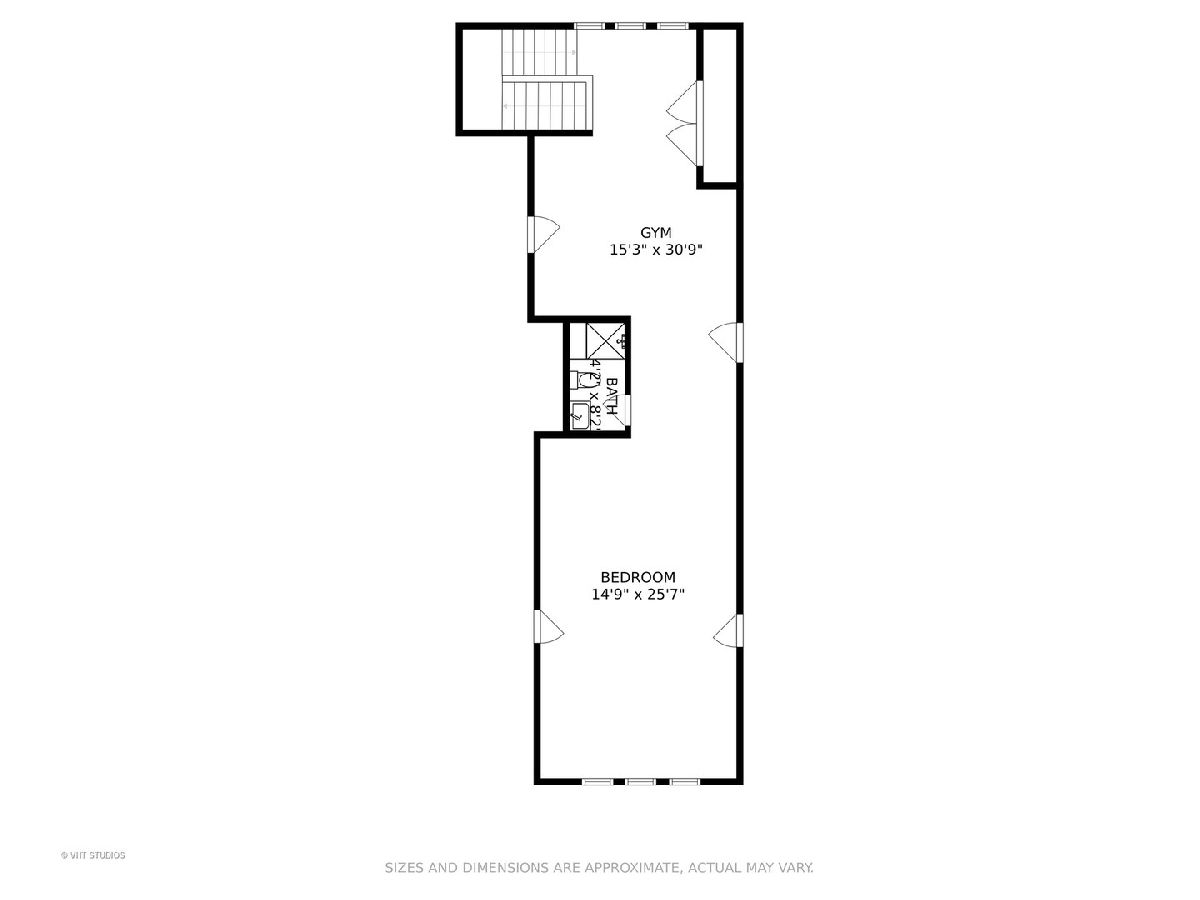
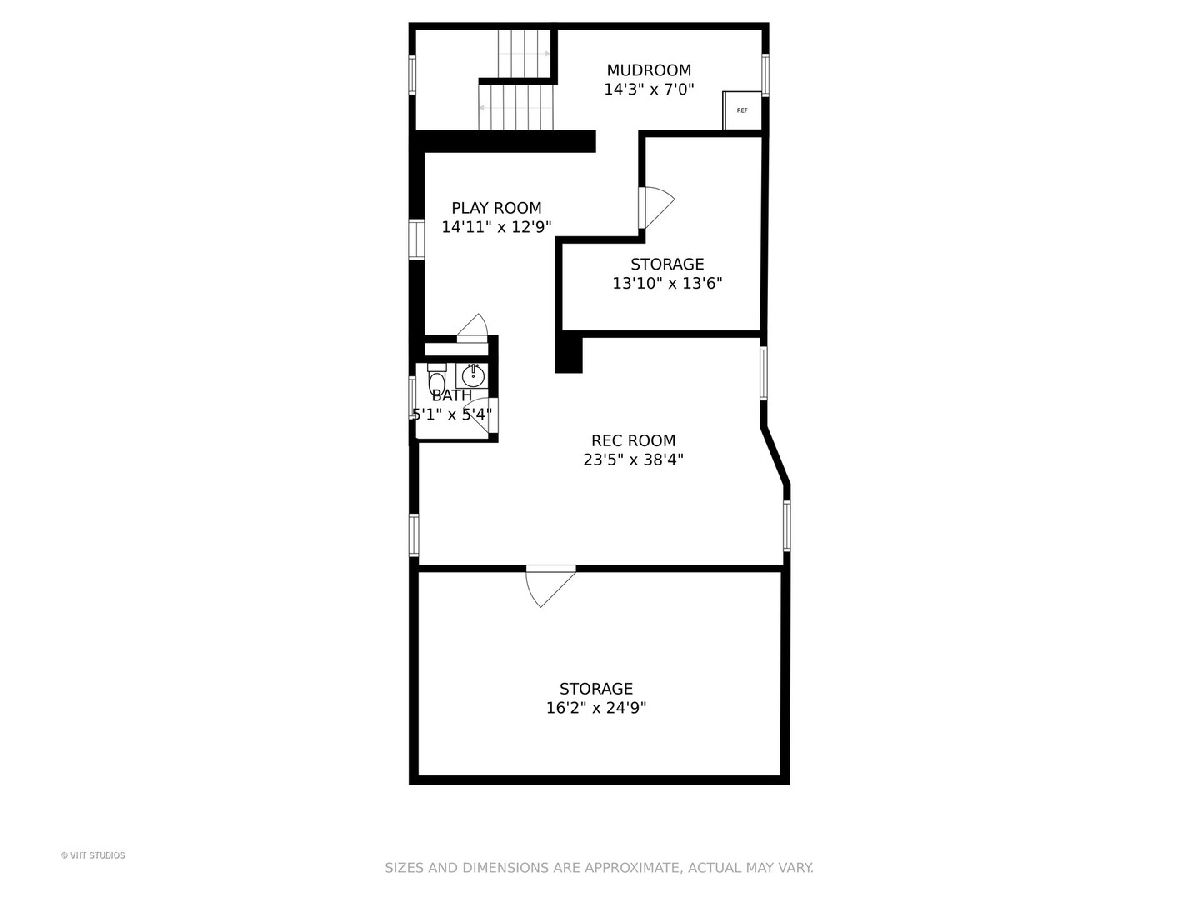
Room Specifics
Total Bedrooms: 5
Bedrooms Above Ground: 5
Bedrooms Below Ground: 0
Dimensions: —
Floor Type: Hardwood
Dimensions: —
Floor Type: Hardwood
Dimensions: —
Floor Type: Hardwood
Dimensions: —
Floor Type: —
Full Bathrooms: 5
Bathroom Amenities: —
Bathroom in Basement: 1
Rooms: Foyer,Sitting Room,Mud Room,Recreation Room,Bedroom 5,Breakfast Room,Office,Play Room,Exercise Room
Basement Description: Finished
Other Specifics
| 2 | |
| Stone | |
| Concrete | |
| Porch, Brick Paver Patio | |
| Landscaped | |
| 50X123 | |
| Full,Interior Stair,Unfinished | |
| Full | |
| Hardwood Floors, First Floor Bedroom, Second Floor Laundry, First Floor Full Bath, Vaulted/Cathedral Ceilings, Beamed Ceilings | |
| Double Oven, Microwave, Dishwasher, Refrigerator, Washer, Dryer, Disposal, Stainless Steel Appliance(s), Wine Refrigerator, Cooktop, Built-In Oven, Range Hood, Range | |
| Not in DB | |
| Park, Curbs, Sidewalks, Street Lights, Street Paved | |
| — | |
| — | |
| Decorative |
Tax History
| Year | Property Taxes |
|---|---|
| 2010 | $16,873 |
| 2014 | $13,746 |
| 2021 | $18,217 |
Contact Agent
Nearby Similar Homes
Nearby Sold Comparables
Contact Agent
Listing Provided By
Compass


