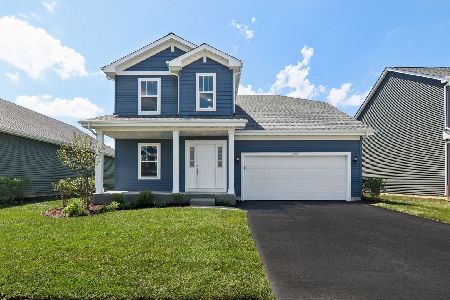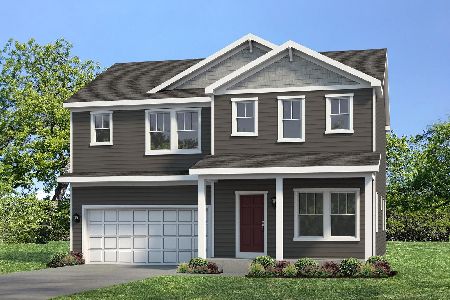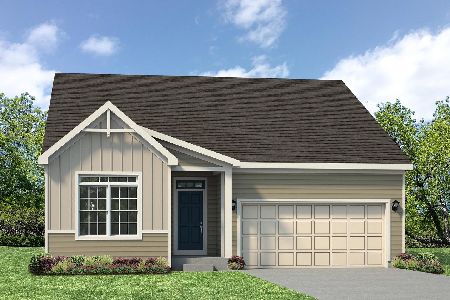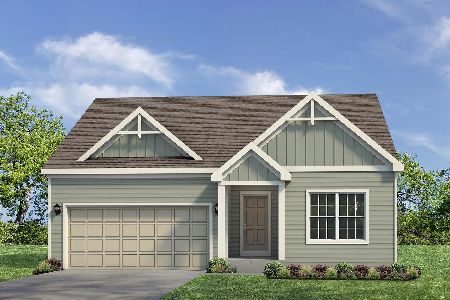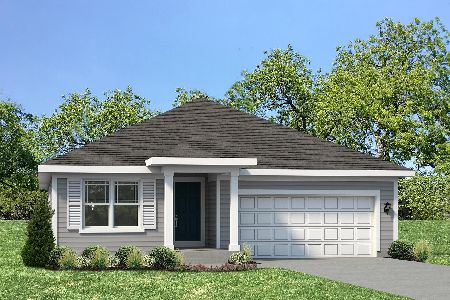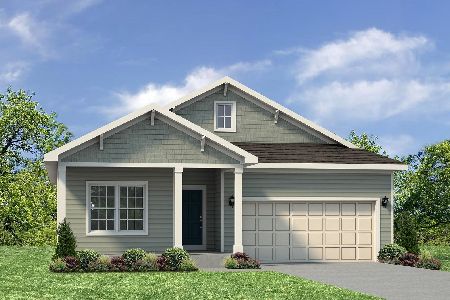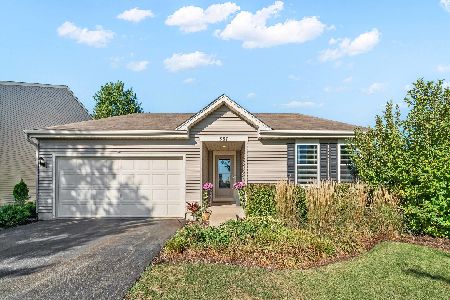337 Blue Jay Street, Cortland, Illinois 60112
$163,000
|
Sold
|
|
| Status: | Closed |
| Sqft: | 1,805 |
| Cost/Sqft: | $91 |
| Beds: | 3 |
| Baths: | 2 |
| Year Built: | 2008 |
| Property Taxes: | $7,650 |
| Days On Market: | 2873 |
| Lot Size: | 0,14 |
Description
Welcome to your new home!! Enjoy this clean and well maintained ranch located in the Richland Trails subdivision. Spacious open floor plan that is great for entertaining. Kitchen features ceramic tile flooring and offers ample cabinet and counter space. Separate eating area off the kitchen with sliding glass doors to the backyard. Spacious master bedroom with private bath that features a separate shower and tub. Two additional nice sized bedrooms, a second full bath and a convenient first floor laundry complete the main level. Full unfinished basement is ready for your finishing touches and offers an additional 1800 square feet of living space. Conveniently located within two blocks of two parks and less than a 10 minute drive to I-88. This home is neutrally decorated and move in ready!! Don't wait - schedule a showing today!
Property Specifics
| Single Family | |
| — | |
| Ranch | |
| 2008 | |
| Full | |
| — | |
| No | |
| 0.14 |
| De Kalb | |
| Richland Trails | |
| 90 / Quarterly | |
| None | |
| Public | |
| Public Sewer | |
| 09823870 | |
| 0920151028 |
Property History
| DATE: | EVENT: | PRICE: | SOURCE: |
|---|---|---|---|
| 16 Feb, 2016 | Under contract | $0 | MRED MLS |
| 20 Jan, 2016 | Listed for sale | $0 | MRED MLS |
| 12 Jun, 2016 | Listed for sale | $0 | MRED MLS |
| 23 Mar, 2018 | Sold | $163,000 | MRED MLS |
| 18 Feb, 2018 | Under contract | $164,900 | MRED MLS |
| — | Last price change | $169,900 | MRED MLS |
| 2 Jan, 2018 | Listed for sale | $169,900 | MRED MLS |
| 10 Mar, 2025 | Sold | $301,000 | MRED MLS |
| 9 Feb, 2025 | Under contract | $285,000 | MRED MLS |
| 5 Feb, 2025 | Listed for sale | $285,000 | MRED MLS |
Room Specifics
Total Bedrooms: 3
Bedrooms Above Ground: 3
Bedrooms Below Ground: 0
Dimensions: —
Floor Type: Carpet
Dimensions: —
Floor Type: Carpet
Full Bathrooms: 2
Bathroom Amenities: Separate Shower,Soaking Tub
Bathroom in Basement: 0
Rooms: No additional rooms
Basement Description: Unfinished
Other Specifics
| 2 | |
| Concrete Perimeter | |
| Asphalt | |
| — | |
| — | |
| 55 X 110 | |
| — | |
| Full | |
| First Floor Laundry, First Floor Full Bath | |
| Range, Microwave, Dishwasher, Refrigerator, Washer, Dryer, Disposal | |
| Not in DB | |
| Park, Curbs, Sidewalks | |
| — | |
| — | |
| — |
Tax History
| Year | Property Taxes |
|---|---|
| 2018 | $7,650 |
| 2025 | $8,335 |
Contact Agent
Nearby Similar Homes
Nearby Sold Comparables
Contact Agent
Listing Provided By
Baird & Warner Fox Valley - Geneva

