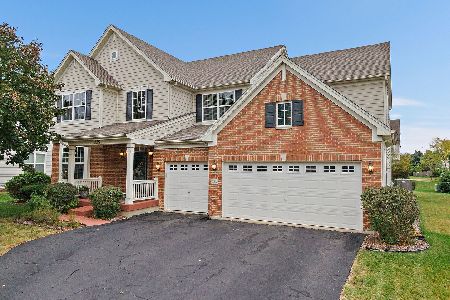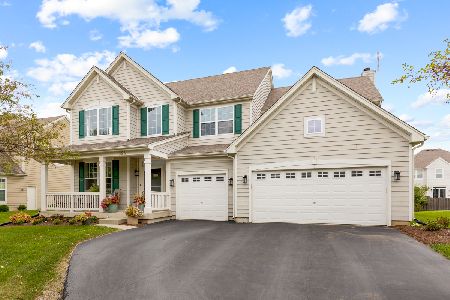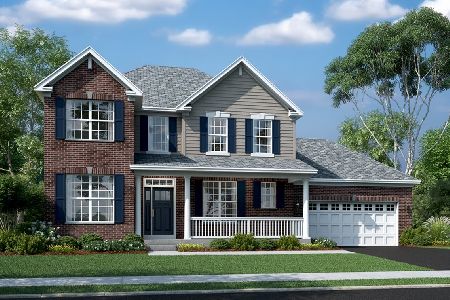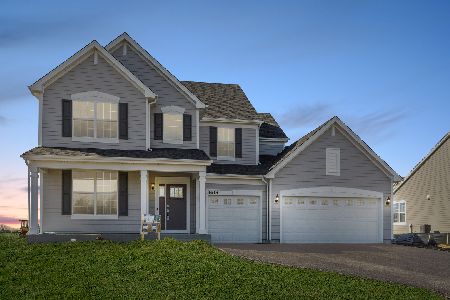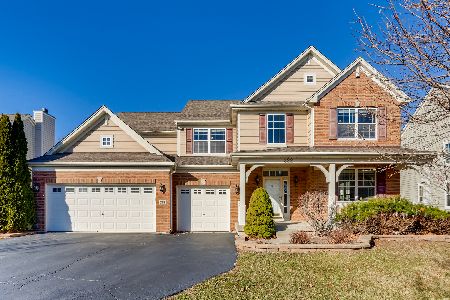337 Buffalo Drive, Elgin, Illinois 60124
$365,000
|
Sold
|
|
| Status: | Closed |
| Sqft: | 3,590 |
| Cost/Sqft: | $104 |
| Beds: | 4 |
| Baths: | 4 |
| Year Built: | 2006 |
| Property Taxes: | $11,346 |
| Days On Market: | 2167 |
| Lot Size: | 0,29 |
Description
Perfectly poised on a corner lot, across the street from a park, sits this spacious Oxford model in Shadow Hill. Offering unparalleled curb appeal with a charming front porch and main level patio in the back both with pastoral views of the park. Oversized three car garage with carriage style doors. Highly rated D301 schools. Interior featuring open concept floorplan that includes both a front and separate back staircase. Soaring two story Living room and dining room combination flooded with natural light and custom wall of built in bookcase. This four bedroom home has 2 full bathrooms upstairs and 2 additional 1/2 baths on main floor and basement. Generously sized owner's suite with built in bookshelves and window seat. Amazing entertainment space in the finished basement with a retro vibe game room and a home theatre including projector and a bar. Lovingly maintained family home being sold by the original owners. All windows were replaced in 2017.
Property Specifics
| Single Family | |
| — | |
| — | |
| 2006 | |
| Full | |
| OXFORD | |
| No | |
| 0.29 |
| Kane | |
| — | |
| 35 / Monthly | |
| Other | |
| Public | |
| Public Sewer | |
| 10641110 | |
| 0524431013 |
Property History
| DATE: | EVENT: | PRICE: | SOURCE: |
|---|---|---|---|
| 22 Jul, 2020 | Sold | $365,000 | MRED MLS |
| 16 Jun, 2020 | Under contract | $372,900 | MRED MLS |
| — | Last price change | $379,900 | MRED MLS |
| 19 Feb, 2020 | Listed for sale | $389,900 | MRED MLS |
Room Specifics
Total Bedrooms: 4
Bedrooms Above Ground: 4
Bedrooms Below Ground: 0
Dimensions: —
Floor Type: Carpet
Dimensions: —
Floor Type: Carpet
Dimensions: —
Floor Type: Carpet
Full Bathrooms: 4
Bathroom Amenities: —
Bathroom in Basement: 1
Rooms: Den,Loft,Game Room
Basement Description: Finished
Other Specifics
| 3 | |
| Concrete Perimeter | |
| Asphalt | |
| — | |
| Corner Lot | |
| 12632 | |
| — | |
| Full | |
| — | |
| Range, Microwave, Dishwasher, Refrigerator, Washer, Dryer, Disposal | |
| Not in DB | |
| — | |
| — | |
| — | |
| — |
Tax History
| Year | Property Taxes |
|---|---|
| 2020 | $11,346 |
Contact Agent
Nearby Similar Homes
Contact Agent
Listing Provided By
REMAX All Pro - St Charles

