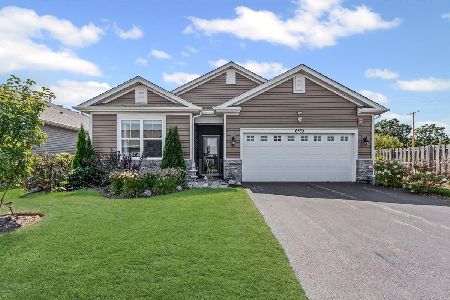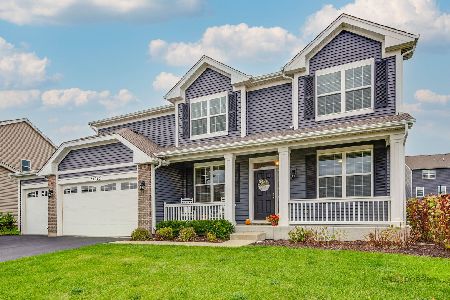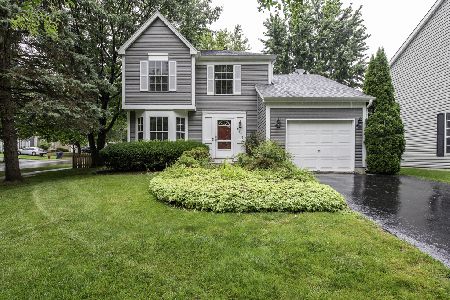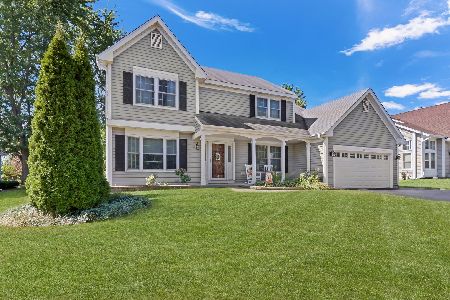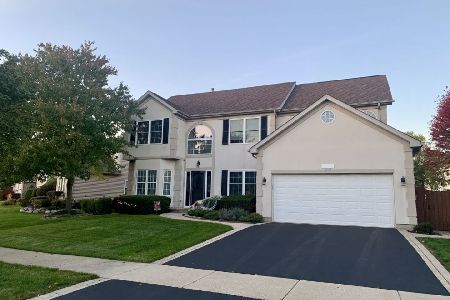33798 Summerfields Drive, Gurnee, Illinois 60031
$410,000
|
Sold
|
|
| Status: | Closed |
| Sqft: | 3,057 |
| Cost/Sqft: | $137 |
| Beds: | 4 |
| Baths: | 4 |
| Year Built: | 1998 |
| Property Taxes: | $9,562 |
| Days On Market: | 3652 |
| Lot Size: | 0,21 |
Description
Impressive & Inviting Grandview Model In Desirable Summerfields. Two-Story Foyer Welcomes You To This Sun Filled Open Floor Plan. Newer Extended Kitchen With 42 In Custom Cabinets, Granite Counters, Tile Backsplash, Wine Rack,Pantry, Recessed Lighting & SS Appliances. Vaulted Ceilings Thru Out. Hardwood Thru Most Of 1st Floor. Newer Carpeting. Six Panel Doors. Spacious 2-Story Family Room Has A Gas Start WB Fireplace. Adjacent Dining & Living Rooms Are Great For Entertaining. 1st Floor Office/Den. Master Suite Has Tray Ceilings,His & Hers Closets & Luxurious Bath With Dual Vanities, Jacuzzi Tub & Separate Shower. Nice Sized Bedrooms. 2nd Floor Laundry. 2nd Floor Loft. Full Finished Basement with 10 Ft Ceilings Has A Kitchenette, Full Bath, Rec Area & Plenty Of Storage. Tankless H20 Heater '09 & High Efficiency Furnace '14. Enjoy Relaxing & Grilling On The Deck With New Awning. Fully Fenced Yard. Minutes To Shopping, Restaurants, Schools, Six Flags, Aquatic Park, I-294/94 & More.
Property Specifics
| Single Family | |
| — | |
| Colonial | |
| 1998 | |
| Full,English | |
| — | |
| No | |
| 0.21 |
| Lake | |
| Summerfields | |
| 240 / Annual | |
| Insurance | |
| Lake Michigan | |
| Public Sewer | |
| 09089912 | |
| 07292100090000 |
Nearby Schools
| NAME: | DISTRICT: | DISTANCE: | |
|---|---|---|---|
|
Grade School
Woodland Elementary School |
50 | — | |
|
Middle School
Woodland Middle School |
50 | Not in DB | |
|
High School
Warren Township High School |
121 | Not in DB | |
Property History
| DATE: | EVENT: | PRICE: | SOURCE: |
|---|---|---|---|
| 14 Mar, 2016 | Sold | $410,000 | MRED MLS |
| 25 Jan, 2016 | Under contract | $419,900 | MRED MLS |
| — | Last price change | $425,000 | MRED MLS |
| 20 Nov, 2015 | Listed for sale | $425,000 | MRED MLS |
Room Specifics
Total Bedrooms: 4
Bedrooms Above Ground: 4
Bedrooms Below Ground: 0
Dimensions: —
Floor Type: Carpet
Dimensions: —
Floor Type: Carpet
Dimensions: —
Floor Type: Carpet
Full Bathrooms: 4
Bathroom Amenities: Whirlpool,Separate Shower,Double Sink
Bathroom in Basement: 1
Rooms: Den,Foyer,Loft,Play Room,Recreation Room,Storage
Basement Description: Finished
Other Specifics
| 2 | |
| — | |
| Asphalt | |
| Deck | |
| Corner Lot,Fenced Yard,Rear of Lot | |
| 70X15X19X95X85X110 | |
| — | |
| Full | |
| Vaulted/Cathedral Ceilings, Hardwood Floors, First Floor Laundry | |
| Range, Microwave, Dishwasher, Refrigerator, Disposal, Stainless Steel Appliance(s) | |
| Not in DB | |
| Sidewalks, Street Lights, Street Paved | |
| — | |
| — | |
| Wood Burning, Gas Log, Gas Starter |
Tax History
| Year | Property Taxes |
|---|---|
| 2016 | $9,562 |
Contact Agent
Nearby Similar Homes
Nearby Sold Comparables
Contact Agent
Listing Provided By
RE/MAX Suburban

