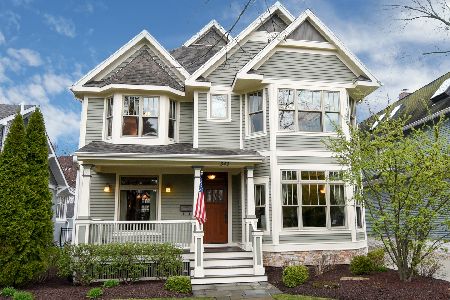338 Ashland Avenue, La Grange Park, Illinois 60526
$482,000
|
Sold
|
|
| Status: | Closed |
| Sqft: | 0 |
| Cost/Sqft: | — |
| Beds: | 4 |
| Baths: | 2 |
| Year Built: | 1914 |
| Property Taxes: | $11,072 |
| Days On Market: | 2889 |
| Lot Size: | 0,00 |
Description
Quintessential early 20th century American Farmhouse complete with relaxing front porch and trendy Harding Woods location! This inviting home features ribbon oak and maple hardwood floors, 9 1/2 foot volume ceilings, original moldings with hand carved detail and several updates throughout. The first floor offers a large welcoming foyer with grand staircase, an entertainment sized living room with fireplace, formal dining room and gorgeous renovated eat-in kitchen with stainless steel appliances, quartz counters and center island. Convenient first floor laundry, pantry & powder room. Four spacious second floor bedrooms and updated bath provide a private escape. Relaxing covered front porch, new concrete driveway and 2 1/2 car detached garage! This home's convenient location - near uptown La Grange, commuter train, award winning schools, forest preserve and bike trail - further enhances its desirability!
Property Specifics
| Single Family | |
| — | |
| Farmhouse | |
| 1914 | |
| Full | |
| FARMHOUSE | |
| No | |
| — |
| Cook | |
| Harding Woods | |
| 0 / Not Applicable | |
| None | |
| Lake Michigan,Public | |
| Public Sewer | |
| 09875033 | |
| 15333290130000 |
Nearby Schools
| NAME: | DISTRICT: | DISTANCE: | |
|---|---|---|---|
|
Grade School
Ogden Ave Elementary School |
102 | — | |
|
Middle School
Park Junior High School |
102 | Not in DB | |
|
High School
Lyons Twp High School |
204 | Not in DB | |
Property History
| DATE: | EVENT: | PRICE: | SOURCE: |
|---|---|---|---|
| 16 Oct, 2015 | Sold | $385,000 | MRED MLS |
| 22 Aug, 2015 | Under contract | $395,000 | MRED MLS |
| 31 Jul, 2015 | Listed for sale | $395,000 | MRED MLS |
| 27 Apr, 2018 | Sold | $482,000 | MRED MLS |
| 12 Mar, 2018 | Under contract | $468,000 | MRED MLS |
| 8 Mar, 2018 | Listed for sale | $468,000 | MRED MLS |
Room Specifics
Total Bedrooms: 4
Bedrooms Above Ground: 4
Bedrooms Below Ground: 0
Dimensions: —
Floor Type: Hardwood
Dimensions: —
Floor Type: Hardwood
Dimensions: —
Floor Type: Hardwood
Full Bathrooms: 2
Bathroom Amenities: —
Bathroom in Basement: 0
Rooms: Storage,Foyer,Pantry,Walk In Closet
Basement Description: Unfinished,Exterior Access
Other Specifics
| 2.5 | |
| Stone | |
| Concrete | |
| Porch, Storms/Screens | |
| — | |
| 50 X 124.5 | |
| Pull Down Stair,Unfinished | |
| None | |
| Hardwood Floors, First Floor Laundry | |
| Range, Microwave, Dishwasher, Refrigerator, Washer, Dryer, Stainless Steel Appliance(s) | |
| Not in DB | |
| Sidewalks, Street Lights, Street Paved | |
| — | |
| — | |
| Gas Log |
Tax History
| Year | Property Taxes |
|---|---|
| 2015 | $10,448 |
| 2018 | $11,072 |
Contact Agent
Nearby Similar Homes
Nearby Sold Comparables
Contact Agent
Listing Provided By
Smothers Realty Group








