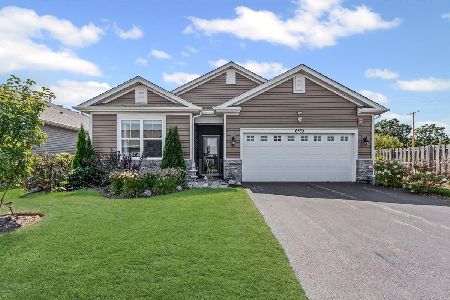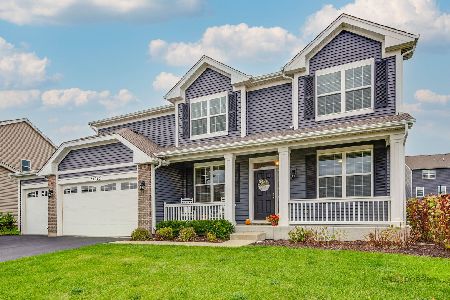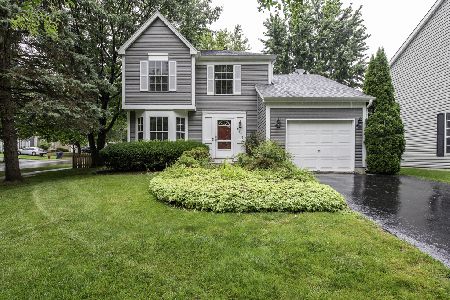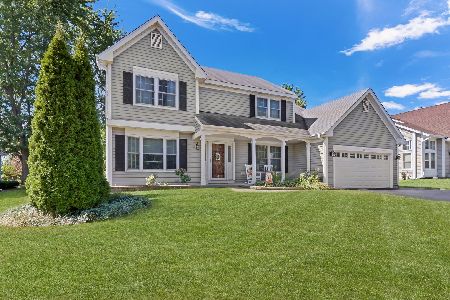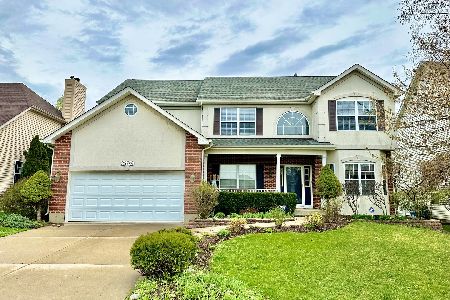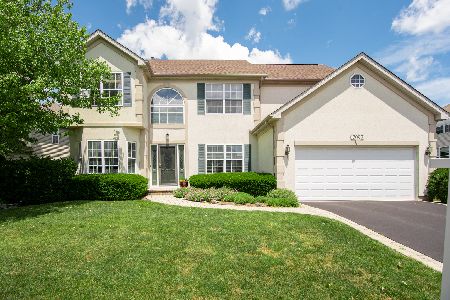33807 Summerfields Drive, Gurnee, Illinois 60031
$336,000
|
Sold
|
|
| Status: | Closed |
| Sqft: | 2,417 |
| Cost/Sqft: | $140 |
| Beds: | 4 |
| Baths: | 3 |
| Year Built: | 1998 |
| Property Taxes: | $7,463 |
| Days On Market: | 2838 |
| Lot Size: | 0,20 |
Description
Begin to make endless memories in this inviting home. The 2-story foyer welcomes you with eye catching hard wood floors. A large dining room and cozy living room on either side of the foyer. The gourmet kitchen offers stainless steel appliances, granite countertops, an eating area, and large cabinets that will make storage a breeze. The kitchen over looks the eating area and family room. This open concept is ideal for entertaining. Access to the backyard through the kitchen showcases a large patio. The family room features natural light, and a fireplace that draws you in. Spacious master bedroom w/ ensuite includes a double vanity, separate shower, soaking tub, & a walk-in closet. 3 additional bedrooms and a full bathroom, with a double vanity, on the second level. The finished basement offers a large storage area and an office. Some updates include; Freshly painted main level(2015), New A/C and Furnace(2015), New roof(2012). Welcome Home!
Property Specifics
| Single Family | |
| — | |
| — | |
| 1998 | |
| Partial | |
| — | |
| No | |
| 0.2 |
| Lake | |
| Summerfields | |
| 350 / Annual | |
| Other | |
| Public | |
| Public Sewer | |
| 09852595 | |
| 07292070500000 |
Nearby Schools
| NAME: | DISTRICT: | DISTANCE: | |
|---|---|---|---|
|
Grade School
Woodland Elementary School |
50 | — | |
|
Middle School
Woodland Middle School |
50 | Not in DB | |
|
High School
Warren Township High School |
121 | Not in DB | |
Property History
| DATE: | EVENT: | PRICE: | SOURCE: |
|---|---|---|---|
| 26 Mar, 2018 | Sold | $336,000 | MRED MLS |
| 15 Feb, 2018 | Under contract | $339,500 | MRED MLS |
| 8 Feb, 2018 | Listed for sale | $339,500 | MRED MLS |
Room Specifics
Total Bedrooms: 4
Bedrooms Above Ground: 4
Bedrooms Below Ground: 0
Dimensions: —
Floor Type: Carpet
Dimensions: —
Floor Type: Carpet
Dimensions: —
Floor Type: Carpet
Full Bathrooms: 3
Bathroom Amenities: Separate Shower,Double Sink,Soaking Tub
Bathroom in Basement: 0
Rooms: Eating Area,Office,Recreation Room,Foyer,Storage
Basement Description: Finished
Other Specifics
| 2 | |
| — | |
| — | |
| Patio | |
| — | |
| 67X134X65X134 | |
| — | |
| Full | |
| Vaulted/Cathedral Ceilings, Hardwood Floors, First Floor Laundry | |
| Range, Microwave, Dishwasher, Refrigerator, Washer, Dryer, Disposal | |
| Not in DB | |
| Street Paved | |
| — | |
| — | |
| Gas Log |
Tax History
| Year | Property Taxes |
|---|---|
| 2018 | $7,463 |
Contact Agent
Nearby Similar Homes
Nearby Sold Comparables
Contact Agent
Listing Provided By
RE/MAX Top Performers

