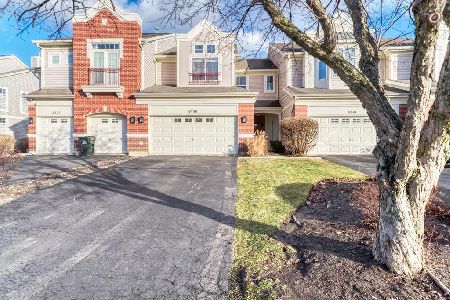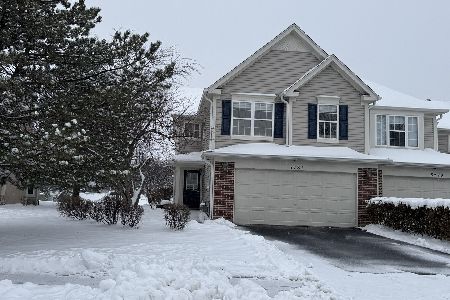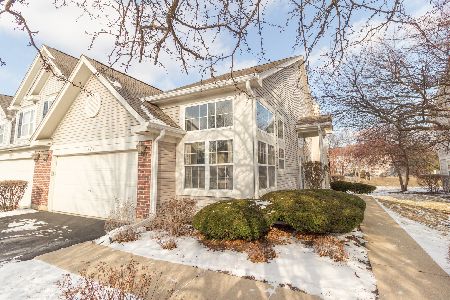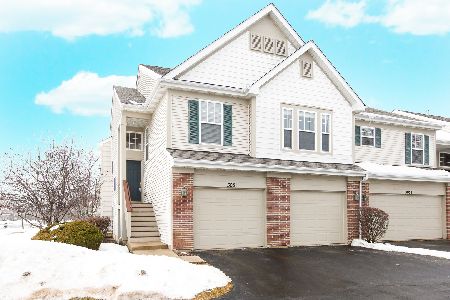3384 Rosecroft Lane, Naperville, Illinois 60564
$294,999
|
Sold
|
|
| Status: | Closed |
| Sqft: | 1,931 |
| Cost/Sqft: | $153 |
| Beds: | 3 |
| Baths: | 3 |
| Year Built: | 2005 |
| Property Taxes: | $6,040 |
| Days On Market: | 1771 |
| Lot Size: | 0,00 |
Description
DON'T MISS THIS RARE OPPORTUNITY TO OWN THIS BEAUTIFUL FORMER BUILDER'S MODEL HOME IN NAPERVILLE 204 SCHOOLS! You are invited in by beautiful hardwood flooring, 10 foot volume ceilings and tons of natural light! You will love your white and bright eat-in kitchen that features stainless steel appliances, granite counters, and tons of storage space. Your spacious dining and family room with floor to ceiling windows are perfect for entertaining. Off the dining area, enjoy relaxing afternoons hanging out on your beautiful stamped concrete patio in your huge yard surrounded by beautiful mature trees which provide tons of privacy! Upstairs, retreat to your owner's suite featuring a huge walk-in closet, private bath and gorgeous view of your blooming crab apple trees. The upstairs also features two additional spacious bedrooms and a versatile loft space! Home also features white trim and doors, extensive recessed lighting and tons of additional storage space. Perfect location... walk to restaurants, coffee shop, movies theatre, banks, the neighborhood park...all while avoiding busy streets! Highly acclaimed Naperville 204 schools..don't miss this beautiful home!
Property Specifics
| Condos/Townhomes | |
| 2 | |
| — | |
| 2005 | |
| None | |
| DIVERSEY | |
| No | |
| — |
| Will | |
| Heatherstone East | |
| 334 / Monthly | |
| Exterior Maintenance,Lawn Care,Snow Removal | |
| Lake Michigan,Public | |
| Public Sewer | |
| 11036511 | |
| 0701044090290000 |
Nearby Schools
| NAME: | DISTRICT: | DISTANCE: | |
|---|---|---|---|
|
Grade School
White Eagle Elementary School |
204 | — | |
|
Middle School
Still Middle School |
204 | Not in DB | |
|
High School
Waubonsie Valley High School |
204 | Not in DB | |
Property History
| DATE: | EVENT: | PRICE: | SOURCE: |
|---|---|---|---|
| 31 May, 2013 | Sold | $230,000 | MRED MLS |
| 28 Apr, 2013 | Under contract | $245,000 | MRED MLS |
| — | Last price change | $250,000 | MRED MLS |
| 8 Feb, 2013 | Listed for sale | $250,000 | MRED MLS |
| 7 May, 2021 | Sold | $294,999 | MRED MLS |
| 31 Mar, 2021 | Under contract | $294,999 | MRED MLS |
| 30 Mar, 2021 | Listed for sale | $294,999 | MRED MLS |



































Room Specifics
Total Bedrooms: 3
Bedrooms Above Ground: 3
Bedrooms Below Ground: 0
Dimensions: —
Floor Type: Carpet
Dimensions: —
Floor Type: Carpet
Full Bathrooms: 3
Bathroom Amenities: Separate Shower,Double Sink,Soaking Tub
Bathroom in Basement: 0
Rooms: Loft,Foyer,Breakfast Room
Basement Description: Slab
Other Specifics
| 2 | |
| Concrete Perimeter | |
| Asphalt | |
| Stamped Concrete Patio | |
| — | |
| 24X70 | |
| — | |
| Full | |
| Vaulted/Cathedral Ceilings, Hardwood Floors, Walk-In Closet(s) | |
| Range, Microwave, Dishwasher, Refrigerator, Washer, Dryer, Disposal, Stainless Steel Appliance(s) | |
| Not in DB | |
| — | |
| — | |
| — | |
| — |
Tax History
| Year | Property Taxes |
|---|---|
| 2013 | $5,776 |
| 2021 | $6,040 |
Contact Agent
Nearby Similar Homes
Nearby Sold Comparables
Contact Agent
Listing Provided By
john greene, Realtor









