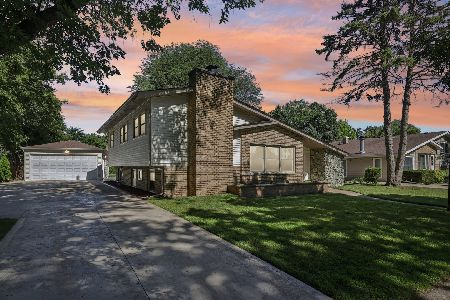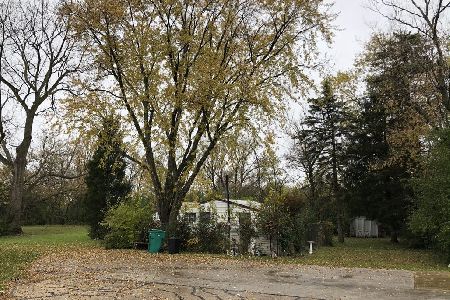339 12th Street, Wheeling, Illinois 60090
$467,500
|
Sold
|
|
| Status: | Closed |
| Sqft: | 3,745 |
| Cost/Sqft: | $130 |
| Beds: | 3 |
| Baths: | 3 |
| Year Built: | 2006 |
| Property Taxes: | $13,727 |
| Days On Market: | 3475 |
| Lot Size: | 0,29 |
Description
Incredible opportunity for this newer custom built home in one-of-a-kind location! Private lot at end of cul-de-sac, surrounded by trees & open space! A commuters dream with easy access to 53, 294 & 94 plus walking distance to Metra, rec center & aquatic center! Grand 2 story foyer with granite floors! Sunny formal dining room! Gorgeous gourmet kitchen with granite counters, stainless steel appliances, island, breakfast bar & wet bar with wine fridge! Eating area has sliding glass doors to big wrap around deck! Vaulted 2 story great room with fireplace! Generous 1st floor master suite offers sitting area, huge walk in closet & stunning luxury bath with dual sinks, whirlpool tub & separate shower! 2 additional generous bedrooms upstairs and full bath plus a huge bonus room with tons of possibilities; could be rec room, play room or additional bedrooms! 3 car garage! Short sale, but worth the wait! Sellers loss is your gain!
Property Specifics
| Single Family | |
| — | |
| — | |
| 2006 | |
| None | |
| — | |
| No | |
| 0.29 |
| Cook | |
| — | |
| 0 / Not Applicable | |
| None | |
| Lake Michigan,Public | |
| Public Sewer | |
| 09292716 | |
| 03023010010000 |
Nearby Schools
| NAME: | DISTRICT: | DISTANCE: | |
|---|---|---|---|
|
Grade School
Eugene Field Elementary School |
21 | — | |
|
Middle School
Jack London Middle School |
21 | Not in DB | |
Property History
| DATE: | EVENT: | PRICE: | SOURCE: |
|---|---|---|---|
| 16 Dec, 2016 | Sold | $467,500 | MRED MLS |
| 16 Sep, 2016 | Under contract | $485,000 | MRED MLS |
| — | Last price change | $499,000 | MRED MLS |
| 19 Jul, 2016 | Listed for sale | $499,000 | MRED MLS |
Room Specifics
Total Bedrooms: 3
Bedrooms Above Ground: 3
Bedrooms Below Ground: 0
Dimensions: —
Floor Type: Carpet
Dimensions: —
Floor Type: Carpet
Full Bathrooms: 3
Bathroom Amenities: Whirlpool,Separate Shower,Double Sink,Full Body Spray Shower
Bathroom in Basement: 0
Rooms: Bonus Room
Basement Description: Crawl
Other Specifics
| 3 | |
| Concrete Perimeter | |
| Concrete | |
| Deck | |
| Cul-De-Sac | |
| 95X132 | |
| — | |
| Full | |
| Vaulted/Cathedral Ceilings, Bar-Wet, Hardwood Floors, First Floor Bedroom, First Floor Laundry, First Floor Full Bath | |
| Double Oven, Range, Microwave, Dishwasher, Refrigerator, Washer, Dryer, Disposal, Stainless Steel Appliance(s) | |
| Not in DB | |
| — | |
| — | |
| — | |
| Wood Burning, Gas Starter |
Tax History
| Year | Property Taxes |
|---|---|
| 2016 | $13,727 |
Contact Agent
Nearby Sold Comparables
Contact Agent
Listing Provided By
RE/MAX Suburban





