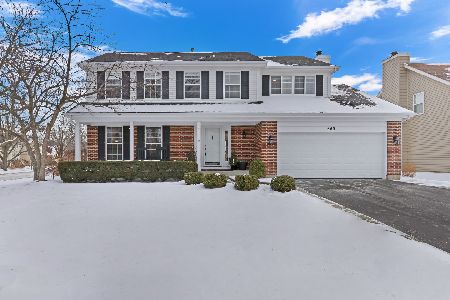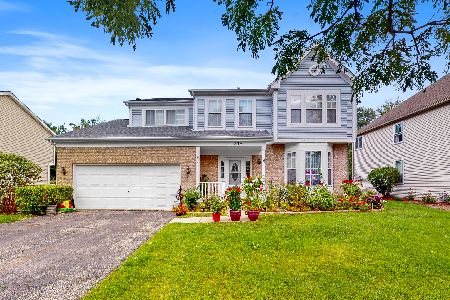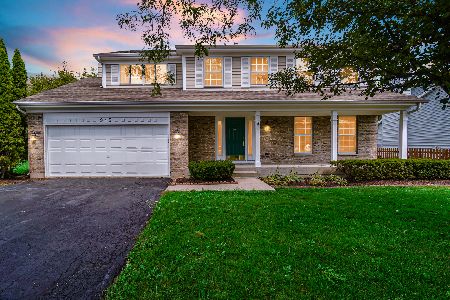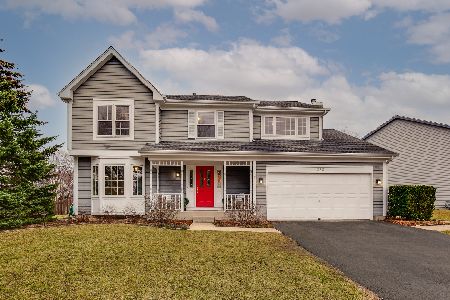339 Cambridge Drive, Grayslake, Illinois 60030
$239,999
|
Sold
|
|
| Status: | Closed |
| Sqft: | 2,264 |
| Cost/Sqft: | $110 |
| Beds: | 4 |
| Baths: | 3 |
| Year Built: | 1992 |
| Property Taxes: | $8,990 |
| Days On Market: | 2723 |
| Lot Size: | 0,19 |
Description
You'll love this location with a private backyard! Enjoy relaxing weekends on the deck facing the woods. Picture yourself in this beautiful home with a spacious floor plan for easy living. Formal living room with bay window opens into the dining room accented by chair rail. Crown molding in living room/dining room. The big kitchen offers plenty of cabinet & counter space, opens to bay window breakfast room with patio door to deck. A custom mantle above the brick fireplace is featured in the large family room. In immaculate condition, reflecting caring owners. Updates include newer vinyl siding & architectural roof. New 11/2017: York Guardian high eff furnace: rated 95.5%, Goodman 4-ton high eff A/C, Richmond 50 gallon high eff hot water tank. Newly insulated attic & crawl space 11/2017. New screen door & Jeldwen patio door. Whirlpool dishwasher, refrigerator, microwave, washer, dryer updated 5 yrs ago. Newer Maytag range. Great location near CLC & Metra train. Neighborhood park & pond
Property Specifics
| Single Family | |
| — | |
| Traditional | |
| 1992 | |
| None | |
| — | |
| No | |
| 0.19 |
| Lake | |
| College Trail | |
| 0 / Not Applicable | |
| None | |
| Public | |
| Public Sewer | |
| 10051654 | |
| 06253170100000 |
Nearby Schools
| NAME: | DISTRICT: | DISTANCE: | |
|---|---|---|---|
|
Grade School
Woodland Elementary School |
50 | — | |
|
Middle School
Woodland Middle School |
50 | Not in DB | |
|
High School
Grayslake Central High School |
127 | Not in DB | |
Property History
| DATE: | EVENT: | PRICE: | SOURCE: |
|---|---|---|---|
| 3 Oct, 2018 | Sold | $239,999 | MRED MLS |
| 21 Aug, 2018 | Under contract | $249,999 | MRED MLS |
| 14 Aug, 2018 | Listed for sale | $249,999 | MRED MLS |
| 21 Oct, 2022 | Sold | $310,000 | MRED MLS |
| 13 Sep, 2022 | Under contract | $310,000 | MRED MLS |
| 9 Sep, 2022 | Listed for sale | $310,000 | MRED MLS |
Room Specifics
Total Bedrooms: 4
Bedrooms Above Ground: 4
Bedrooms Below Ground: 0
Dimensions: —
Floor Type: Carpet
Dimensions: —
Floor Type: Carpet
Dimensions: —
Floor Type: Carpet
Full Bathrooms: 3
Bathroom Amenities: Separate Shower,Double Sink,Soaking Tub
Bathroom in Basement: 0
Rooms: No additional rooms
Basement Description: Crawl
Other Specifics
| 2 | |
| Concrete Perimeter | |
| Asphalt | |
| Deck | |
| Landscaped | |
| 70 X 122 X 70 X 122 | |
| — | |
| Full | |
| Hardwood Floors, First Floor Laundry | |
| Range, Microwave, Dishwasher, Refrigerator, Washer, Dryer, Disposal | |
| Not in DB | |
| Tennis Courts, Sidewalks | |
| — | |
| — | |
| Attached Fireplace Doors/Screen, Gas Starter |
Tax History
| Year | Property Taxes |
|---|---|
| 2018 | $8,990 |
| 2022 | $9,189 |
Contact Agent
Nearby Sold Comparables
Contact Agent
Listing Provided By
Better Homes and Gardens Real Estate Star Homes







