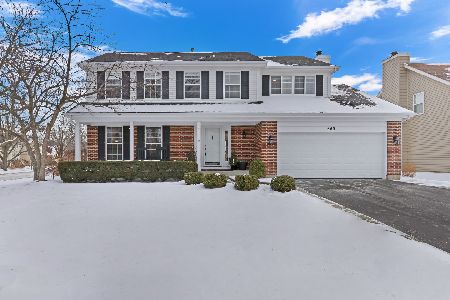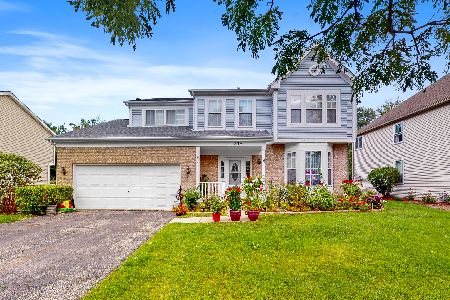345 Cambridge Drive, Grayslake, Illinois 60030
$295,000
|
Sold
|
|
| Status: | Closed |
| Sqft: | 2,226 |
| Cost/Sqft: | $135 |
| Beds: | 4 |
| Baths: | 3 |
| Year Built: | 1992 |
| Property Taxes: | $12,173 |
| Days On Market: | 1625 |
| Lot Size: | 0,22 |
Description
Spacious Home in Desirable College Trail Neighborhood with Large Private Yard. Open Floor Plan with a Formal Ceramic Tile Entry. Bright and Large Living Room, Perfect Place for Entertaining Guests and Family. Kitchen with Eating Area, Pantry, Plenty of Cabinet Space and Window Above Sink. Comfortable Family Room with Brick Fireplace and Sliding Door to Awesome Backyard Overlooking Woods. Second Floor Offers Large Bedrooms with Ceiling Fans and Roomy Closets. Master Suite with Ultra Bath with Separate Shower, Double Sinks, Soaking Tub and Walk-In Closet. Finished Basement with Newly Painted Rec Room with Brand New Flooring. Extra Storage Cellar. Enjoy the Rest of the Summer on Your Brick Patio with Great Views of Serene Nature. Close to Forest Preserve with Walking & Biking Trails and Minutes from Downtown Grayslake. Do Not Miss this Opportunity. This Home Is Just Ready to Move in so Start Packing! Great Amount of Space that's Priced to Sell!
Property Specifics
| Single Family | |
| — | |
| Traditional | |
| 1992 | |
| Full | |
| — | |
| No | |
| 0.22 |
| Lake | |
| College Trail | |
| — / Not Applicable | |
| None | |
| Lake Michigan | |
| Public Sewer | |
| 11190947 | |
| 06253170090000 |
Nearby Schools
| NAME: | DISTRICT: | DISTANCE: | |
|---|---|---|---|
|
Grade School
Woodland Elementary School |
50 | — | |
|
Middle School
Woodland Middle School |
50 | Not in DB | |
|
High School
Grayslake Central High School |
127 | Not in DB | |
Property History
| DATE: | EVENT: | PRICE: | SOURCE: |
|---|---|---|---|
| 1 Aug, 2017 | Under contract | $0 | MRED MLS |
| 19 Jul, 2017 | Listed for sale | $0 | MRED MLS |
| 17 Apr, 2020 | Under contract | $0 | MRED MLS |
| 23 Mar, 2020 | Listed for sale | $0 | MRED MLS |
| 15 Oct, 2021 | Sold | $295,000 | MRED MLS |
| 27 Aug, 2021 | Under contract | $300,000 | MRED MLS |
| 16 Aug, 2021 | Listed for sale | $300,000 | MRED MLS |
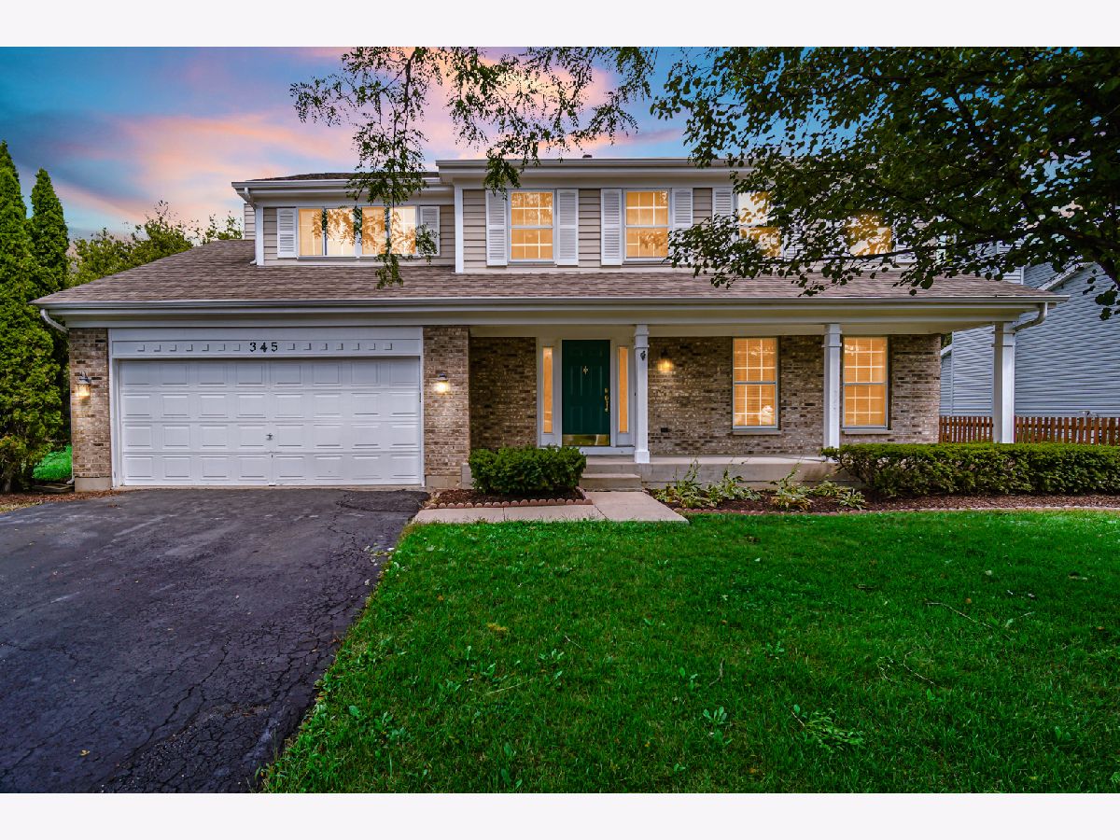
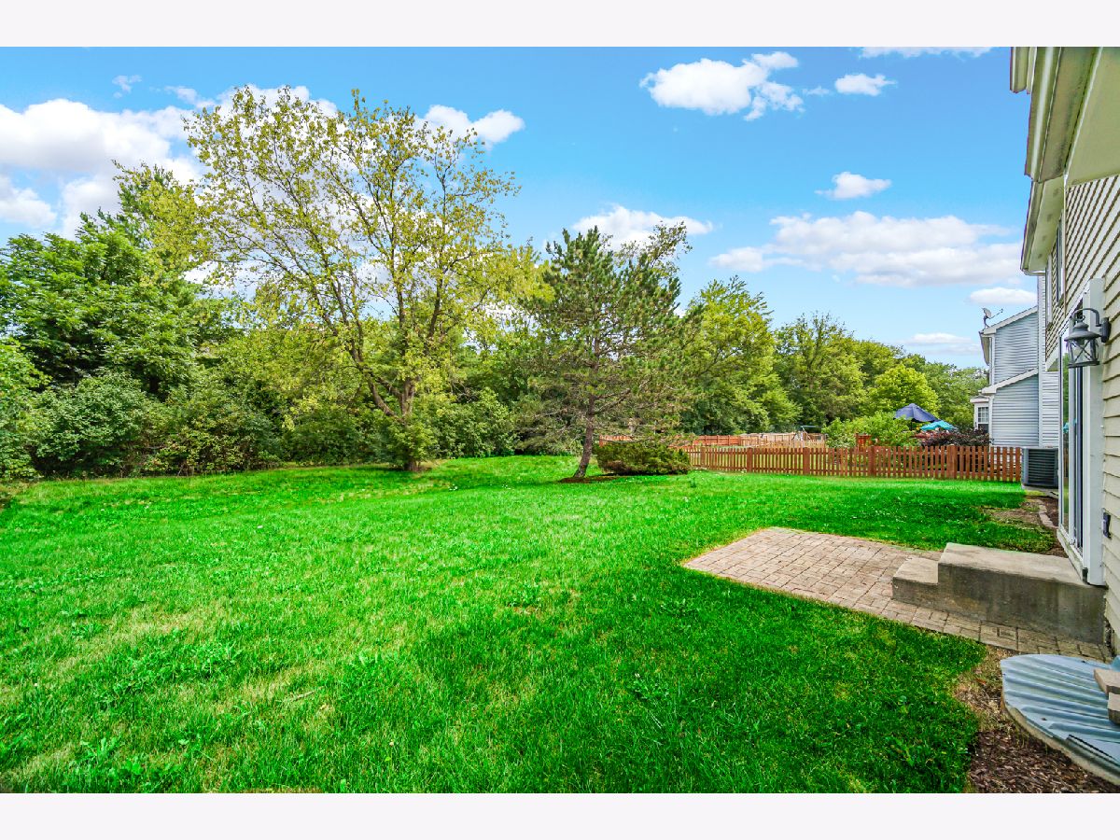
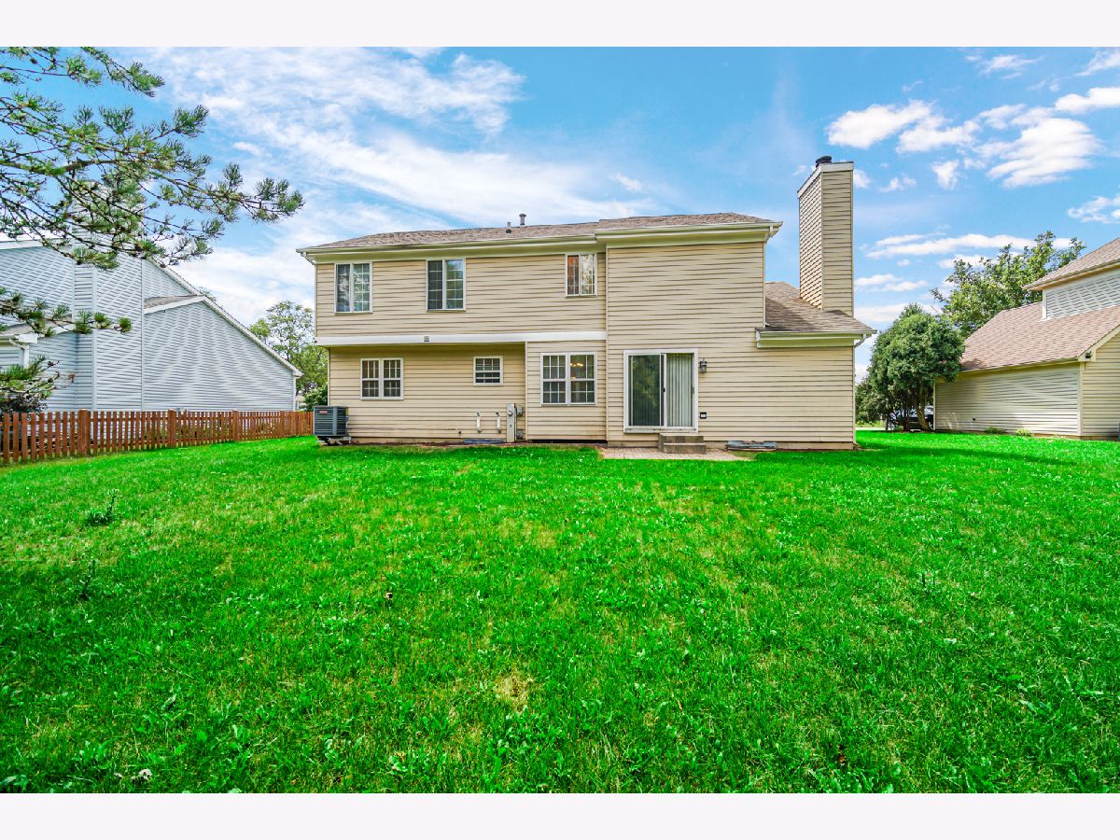
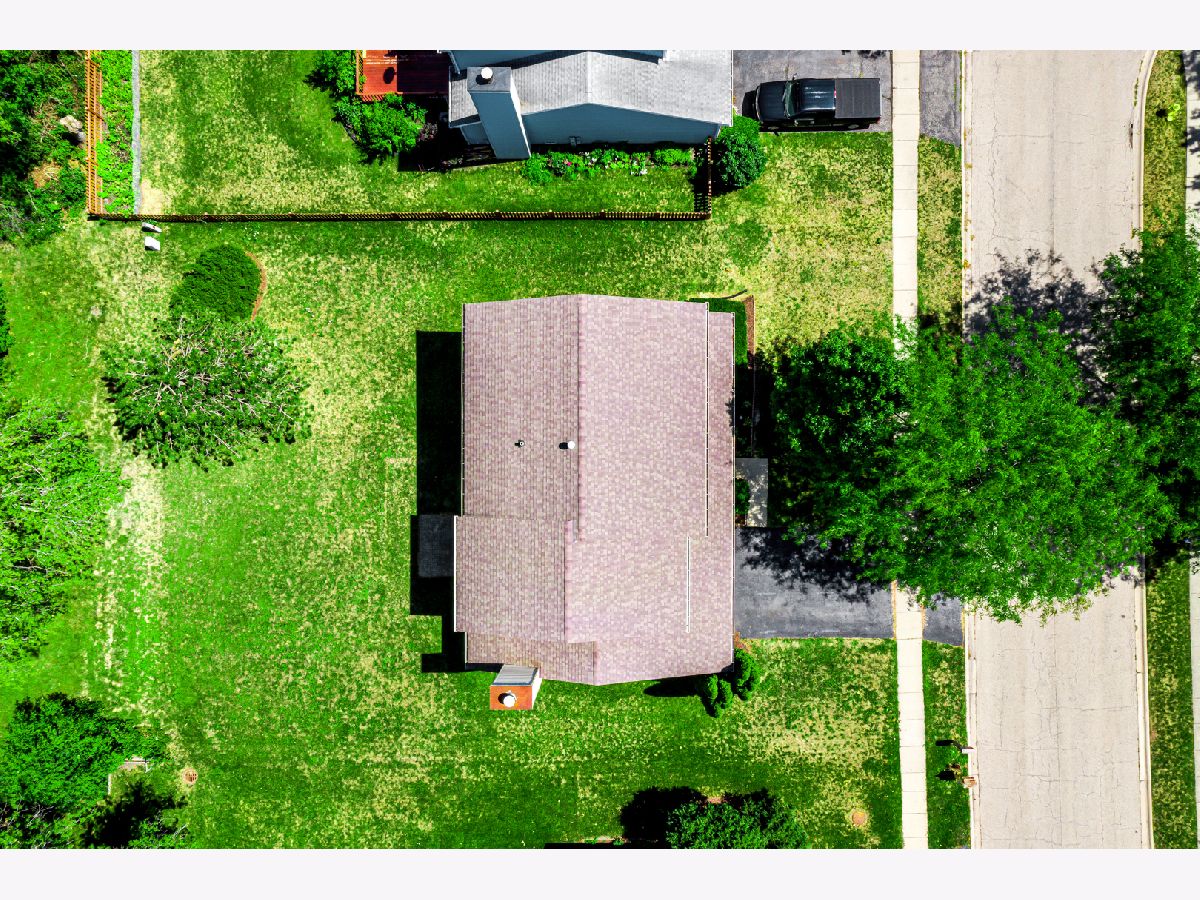
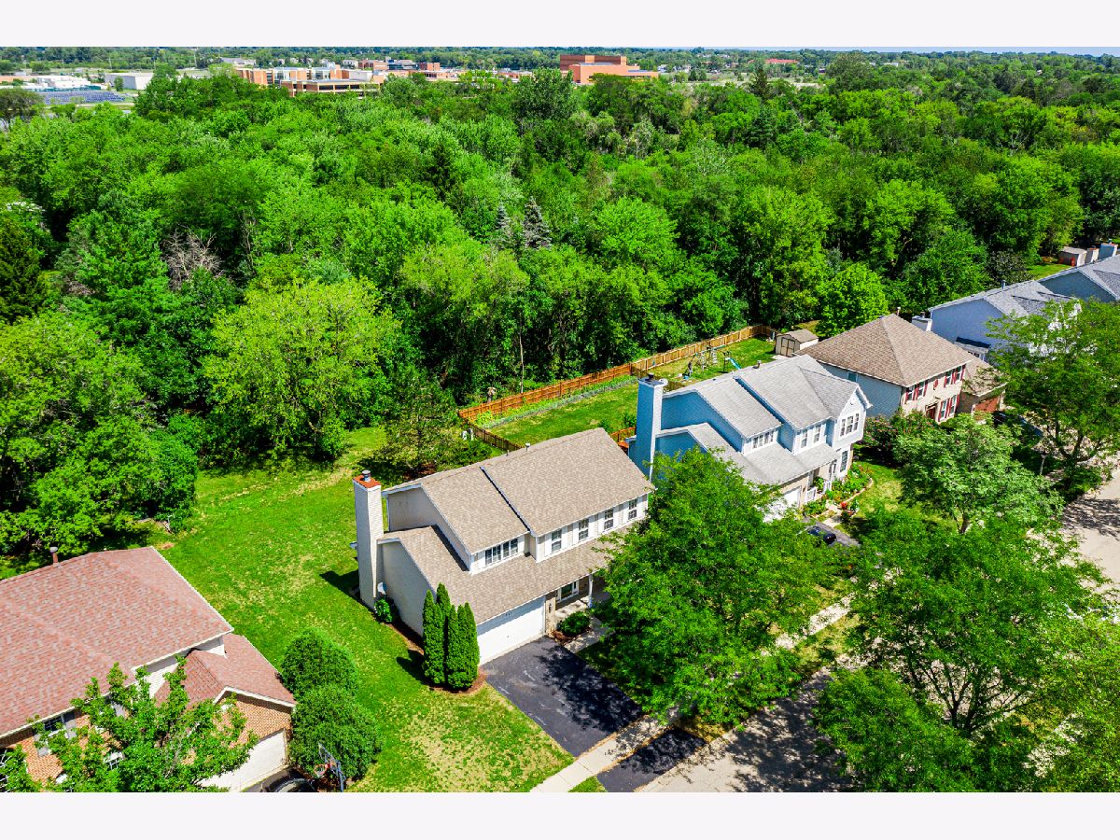
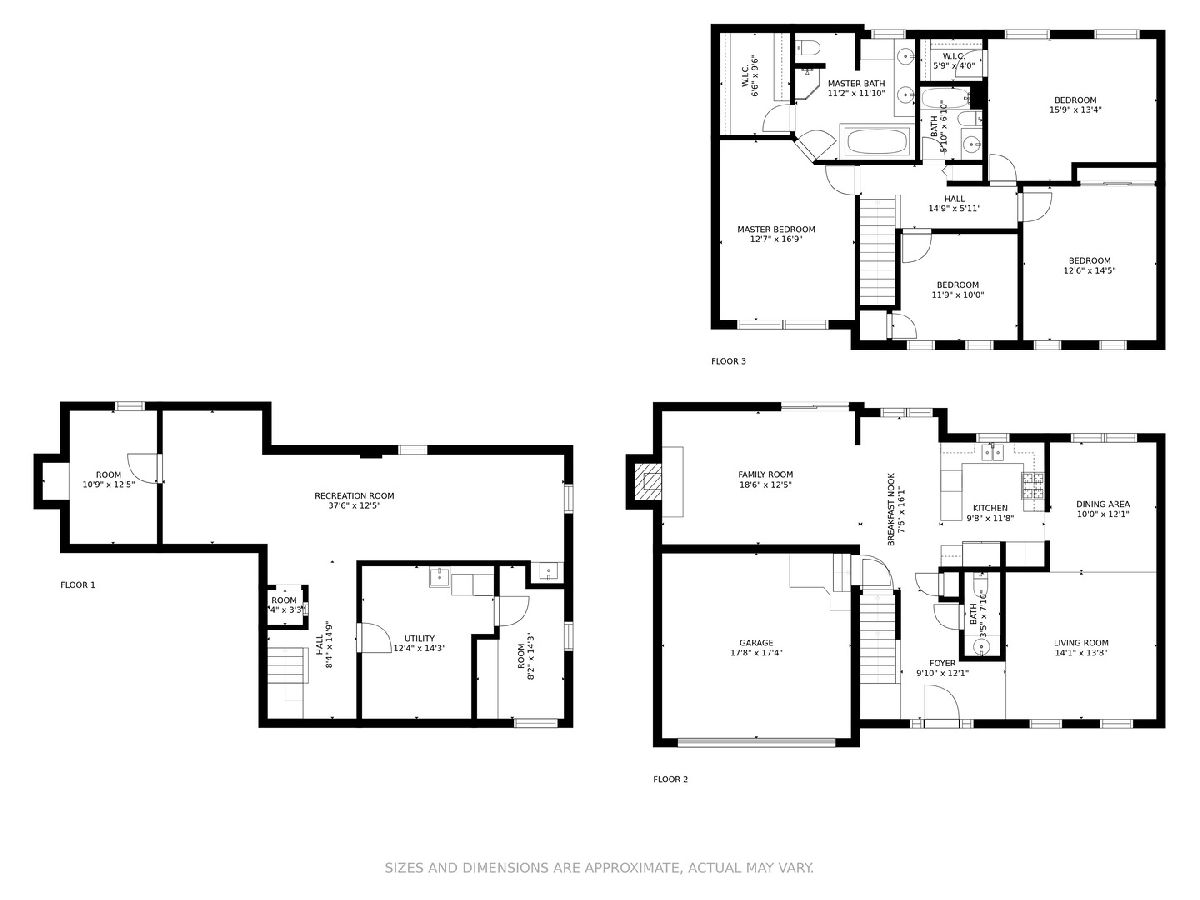
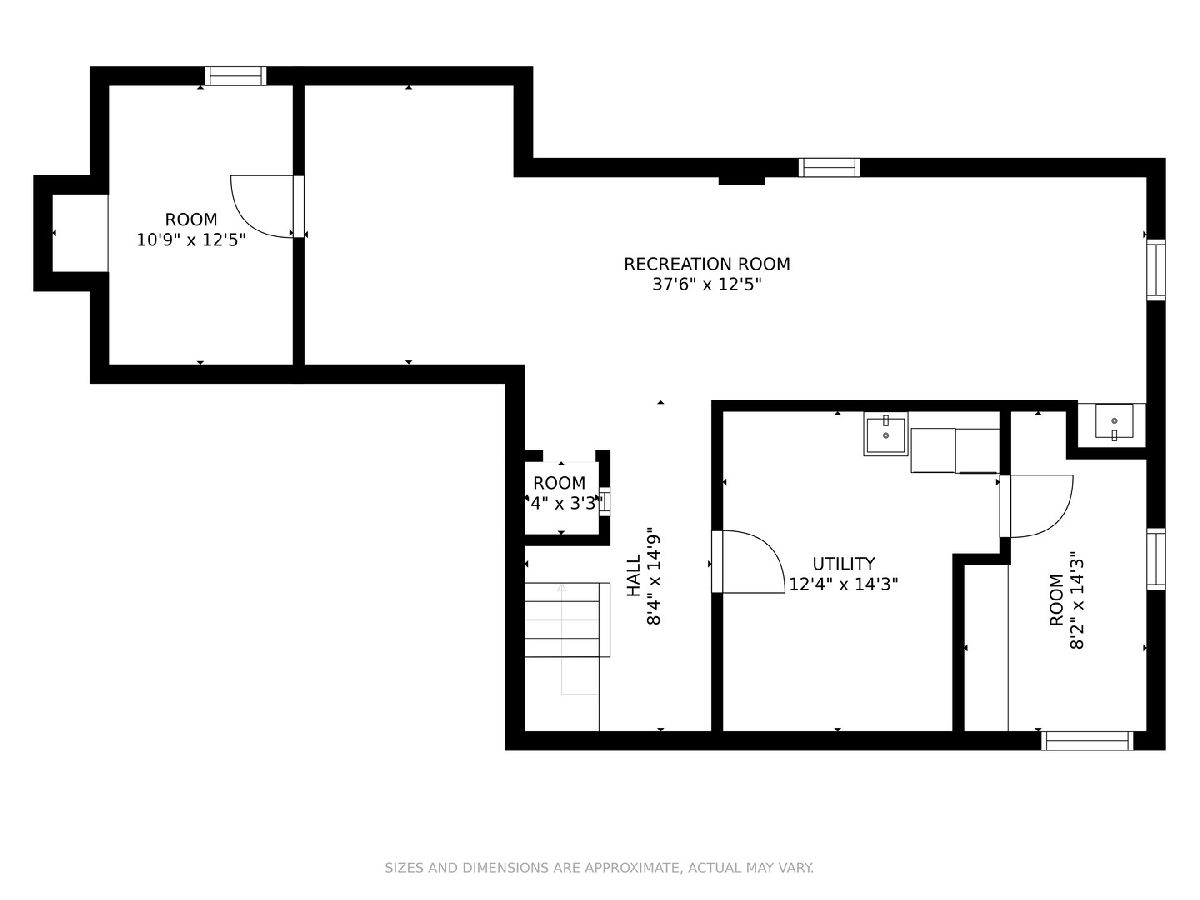
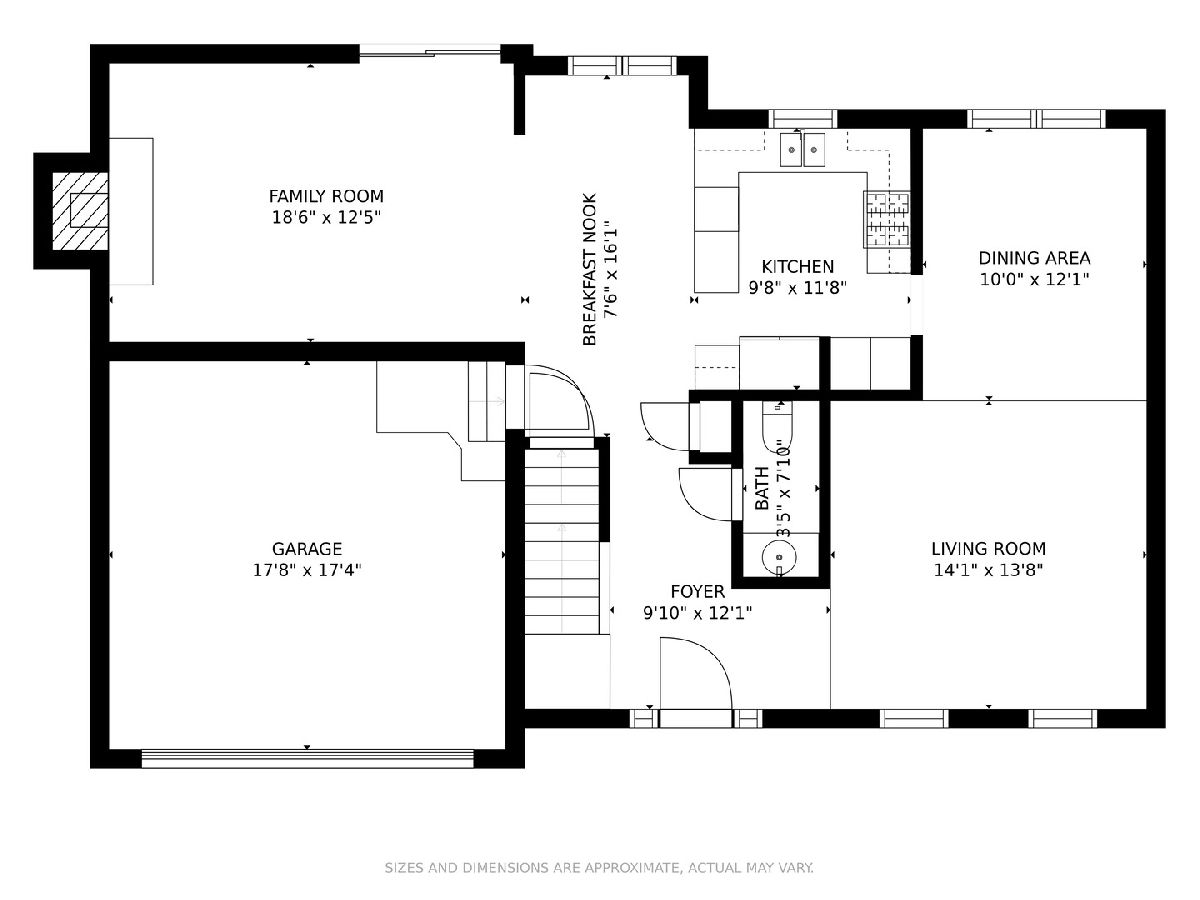
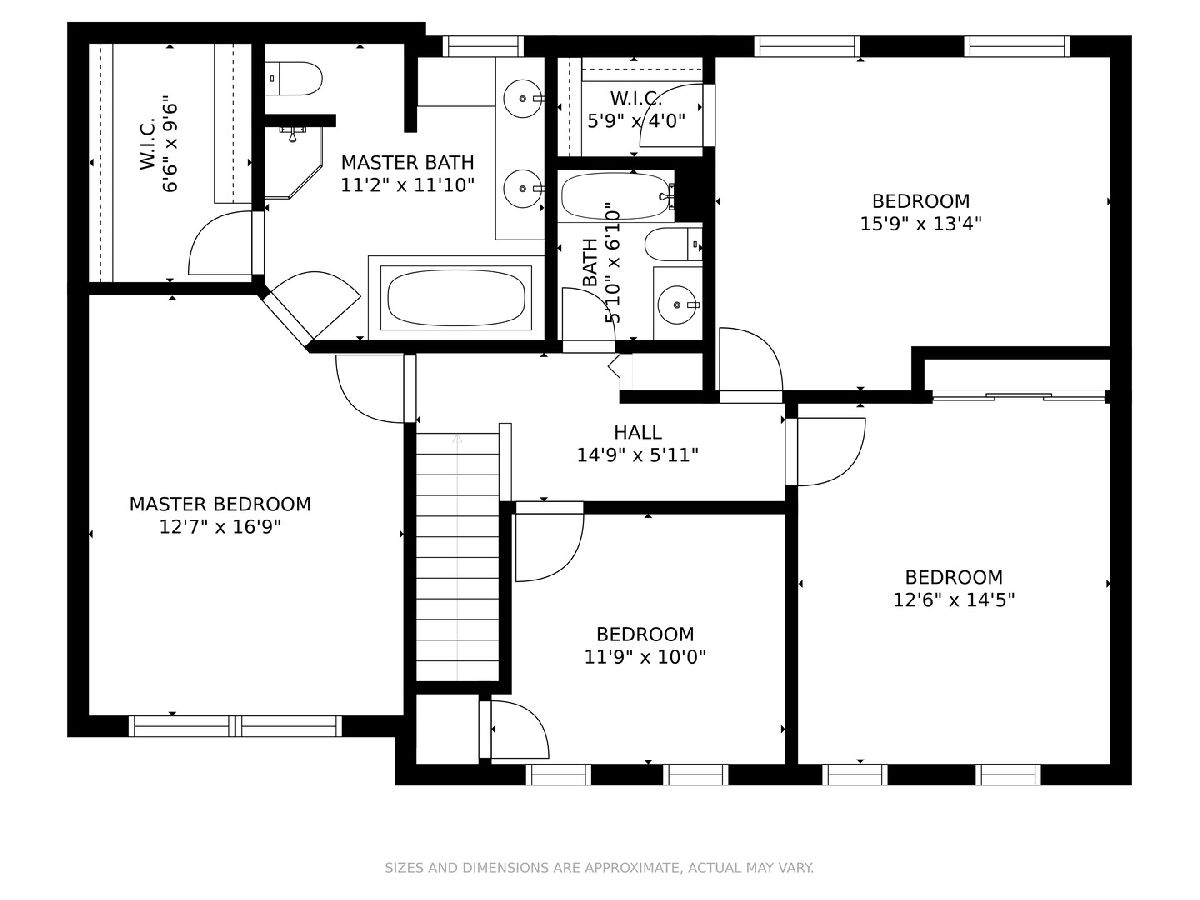
Room Specifics
Total Bedrooms: 4
Bedrooms Above Ground: 4
Bedrooms Below Ground: 0
Dimensions: —
Floor Type: Carpet
Dimensions: —
Floor Type: Carpet
Dimensions: —
Floor Type: Carpet
Full Bathrooms: 3
Bathroom Amenities: Separate Shower,Double Sink,Soaking Tub
Bathroom in Basement: 0
Rooms: Utility Room-Lower Level,Recreation Room,Storage
Basement Description: Finished
Other Specifics
| 2 | |
| Concrete Perimeter | |
| Asphalt | |
| Patio, Porch, Storms/Screens | |
| Nature Preserve Adjacent,Backs to Trees/Woods,Sidewalks | |
| 84X122 | |
| Unfinished | |
| Full | |
| Vaulted/Cathedral Ceilings, Walk-In Closet(s), Open Floorplan, Drapes/Blinds | |
| Range, Microwave, Dishwasher, Refrigerator, Washer, Dryer | |
| Not in DB | |
| Park, Tennis Court(s), Lake, Sidewalks, Street Lights, Street Paved | |
| — | |
| — | |
| Attached Fireplace Doors/Screen, Gas Log, Gas Starter |
Tax History
| Year | Property Taxes |
|---|---|
| 2021 | $12,173 |
Contact Agent
Nearby Sold Comparables
Contact Agent
Listing Provided By
AK Homes

