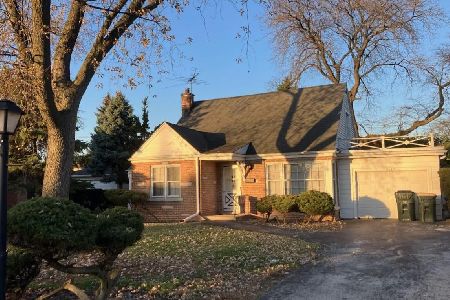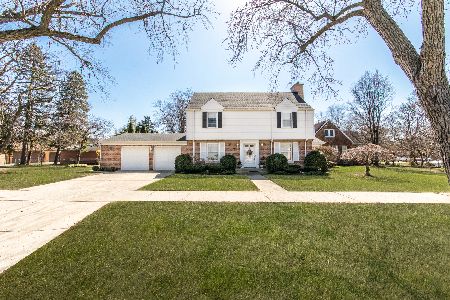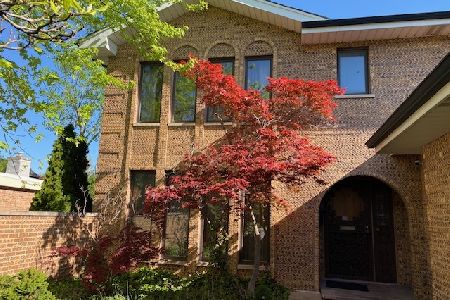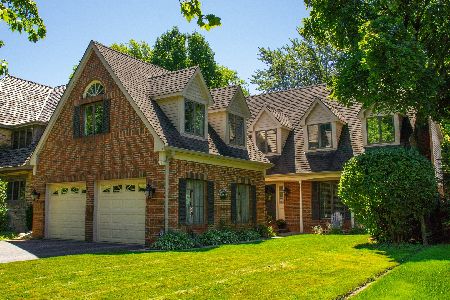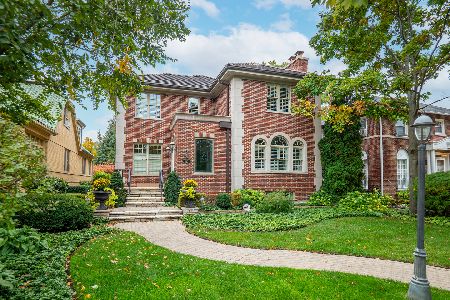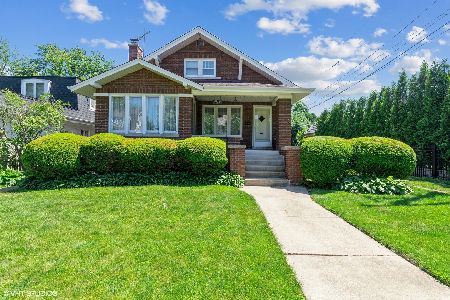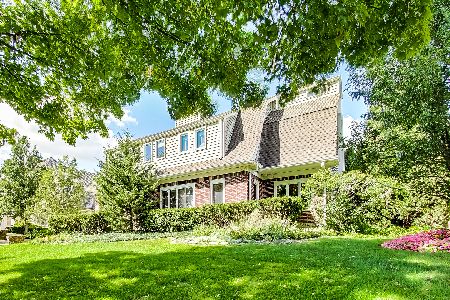339 Cuttriss Street, Park Ridge, Illinois 60068
$595,000
|
Sold
|
|
| Status: | Closed |
| Sqft: | 2,774 |
| Cost/Sqft: | $225 |
| Beds: | 5 |
| Baths: | 5 |
| Year Built: | 1929 |
| Property Taxes: | $15,268 |
| Days On Market: | 1770 |
| Lot Size: | 0,25 |
Description
Magnificent Country Club location on one of the most coveted streets in Park Ridge...CUTTRISS! This architectural brick English is 3 doors from the Park Ridge Country Club and golf course and surrounded by some of the most expensive homes in town. AN INCREDIBLE REHAB OPPOUTINITY awaits the new owner of this charming vintage home situated on a beautiful 50x219 ft lot! 11 rooms, 5 bedrooms, 4.5 baths, 3 fireplaces...WOW! Master bedroom suite with fireplace - bath has heated floors! Enjoy spending time on a lovely brick paver patio and private manicured yard. New cedar shake roof installed in 2018. Field Elementary and Emerson Middle Schools are only a few blocks away. Don't miss out on this premier address where you can also walk to town, Metra train, fabulous restaurants, and cute shops. Offers are encouraged and welcomed! LET'S MAKE A DEAL!!!
Property Specifics
| Single Family | |
| — | |
| Tudor | |
| 1929 | |
| Full | |
| — | |
| No | |
| 0.25 |
| Cook | |
| Country Club | |
| — / Not Applicable | |
| None | |
| Lake Michigan | |
| Public Sewer | |
| 11036470 | |
| 09262070520000 |
Nearby Schools
| NAME: | DISTRICT: | DISTANCE: | |
|---|---|---|---|
|
Grade School
Eugene Field Elementary School |
64 | — | |
|
Middle School
Emerson Middle School |
64 | Not in DB | |
|
High School
Maine South High School |
207 | Not in DB | |
Property History
| DATE: | EVENT: | PRICE: | SOURCE: |
|---|---|---|---|
| 20 May, 2021 | Sold | $595,000 | MRED MLS |
| 21 Apr, 2021 | Under contract | $625,000 | MRED MLS |
| — | Last price change | $649,999 | MRED MLS |
| 30 Mar, 2021 | Listed for sale | $675,000 | MRED MLS |
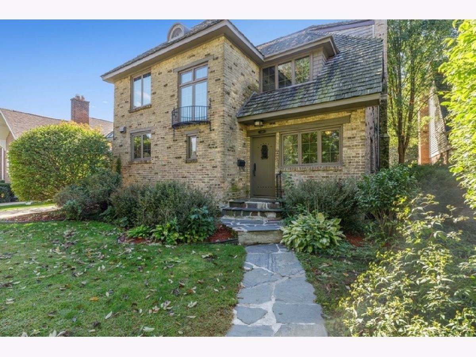
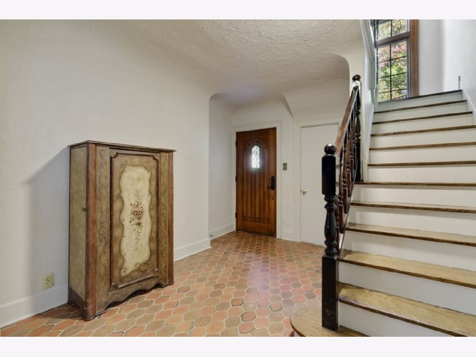
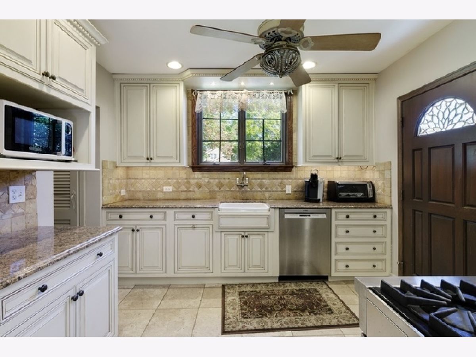
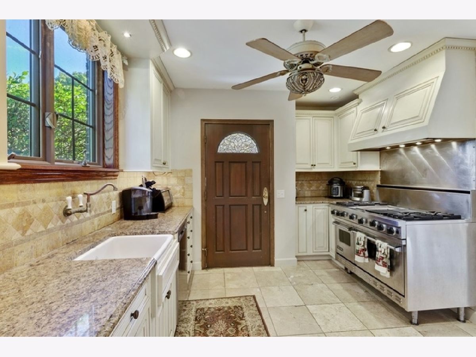
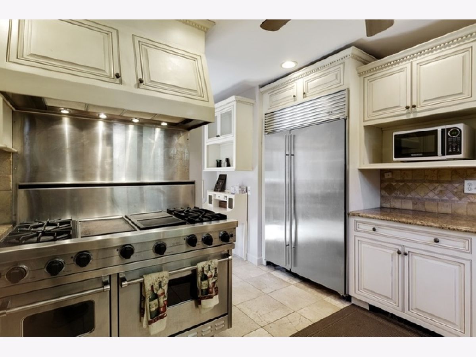
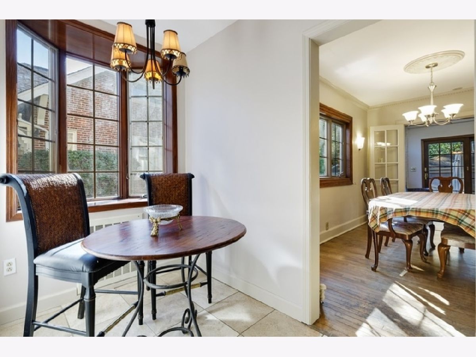
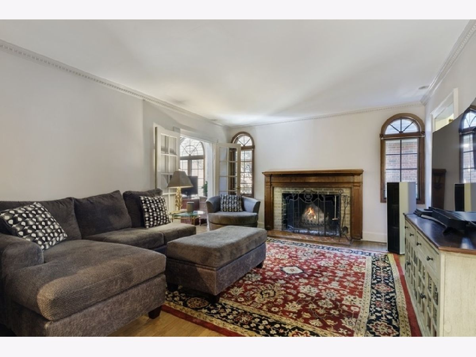
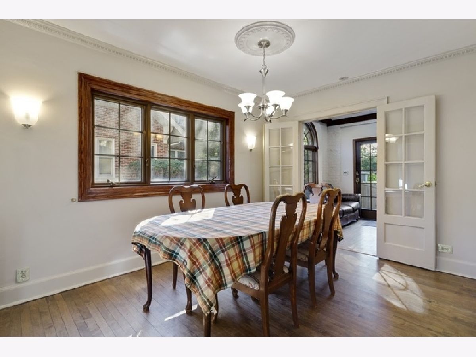
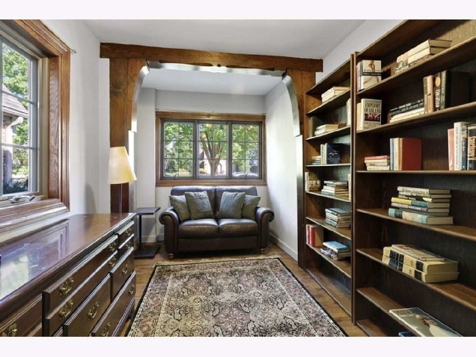
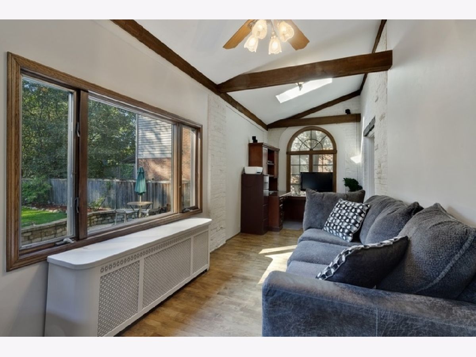
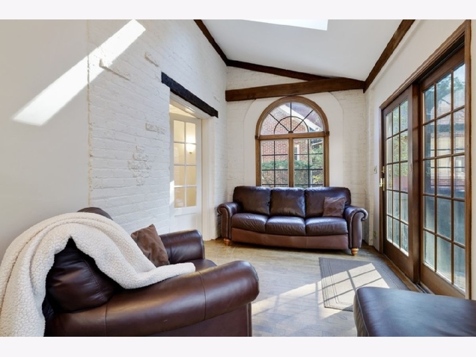
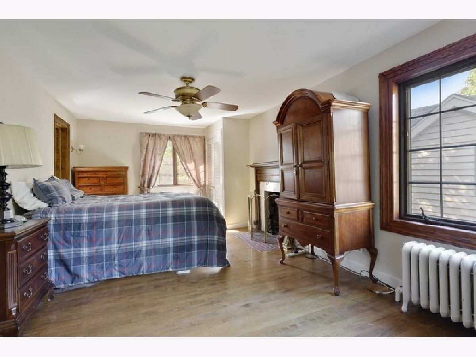
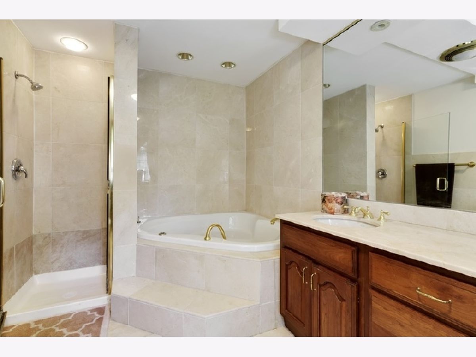
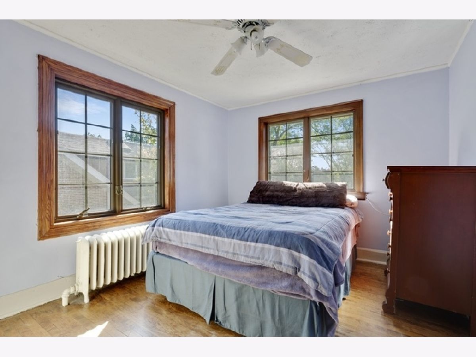
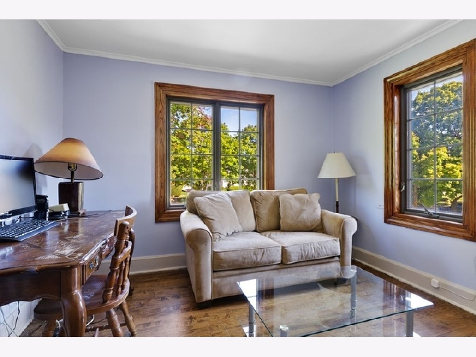
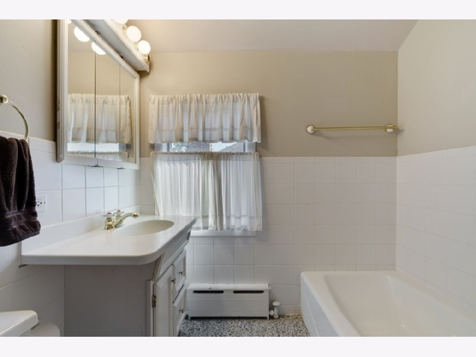
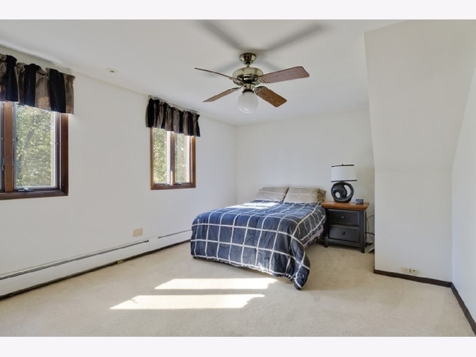
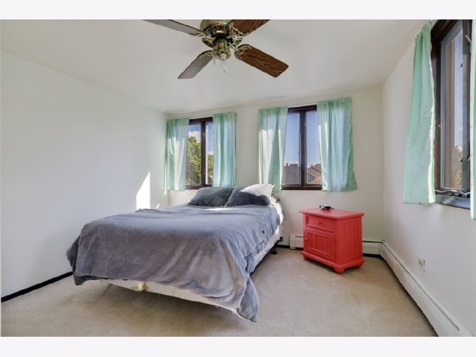
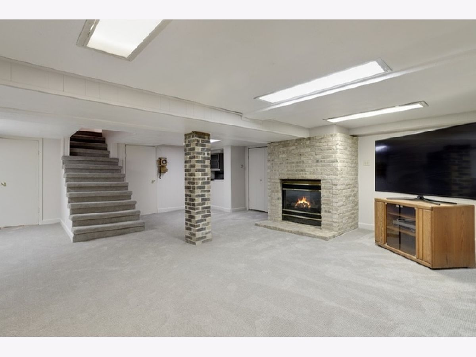
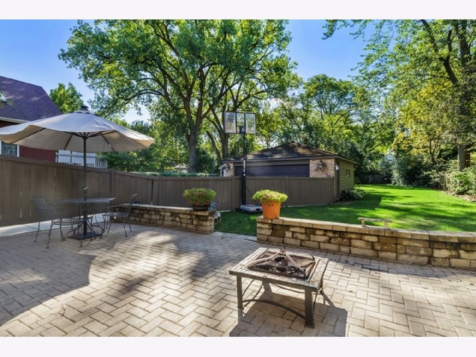
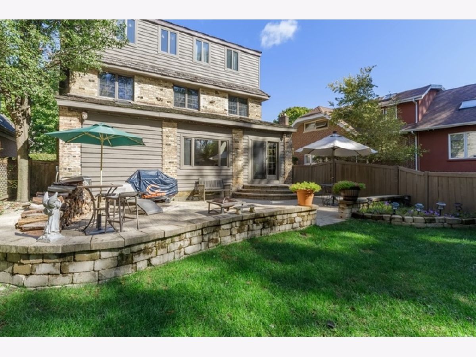
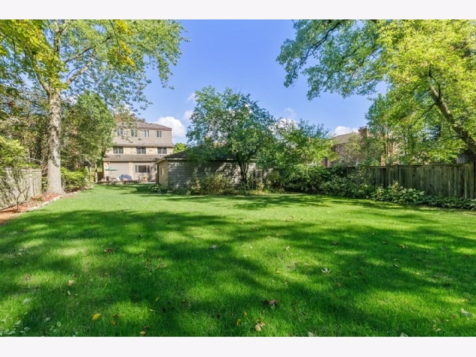
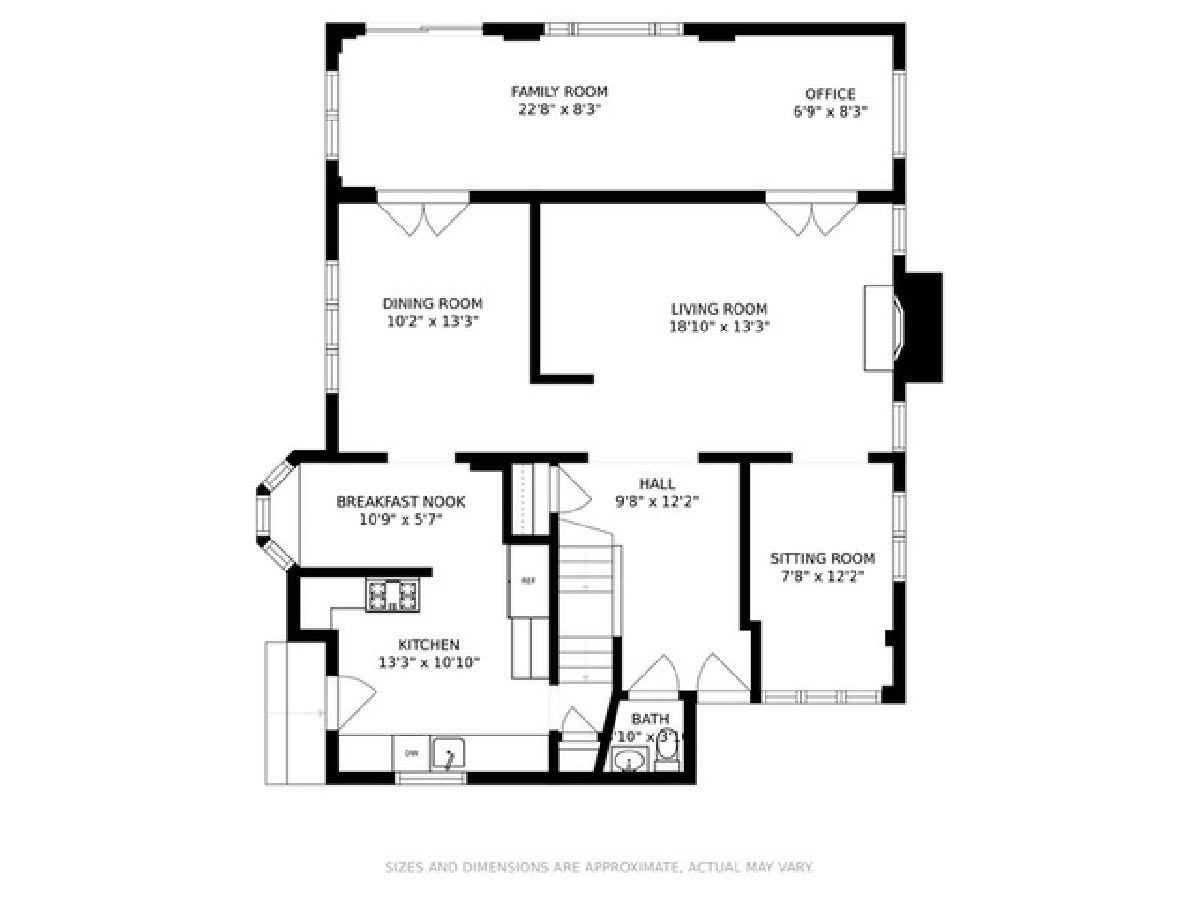
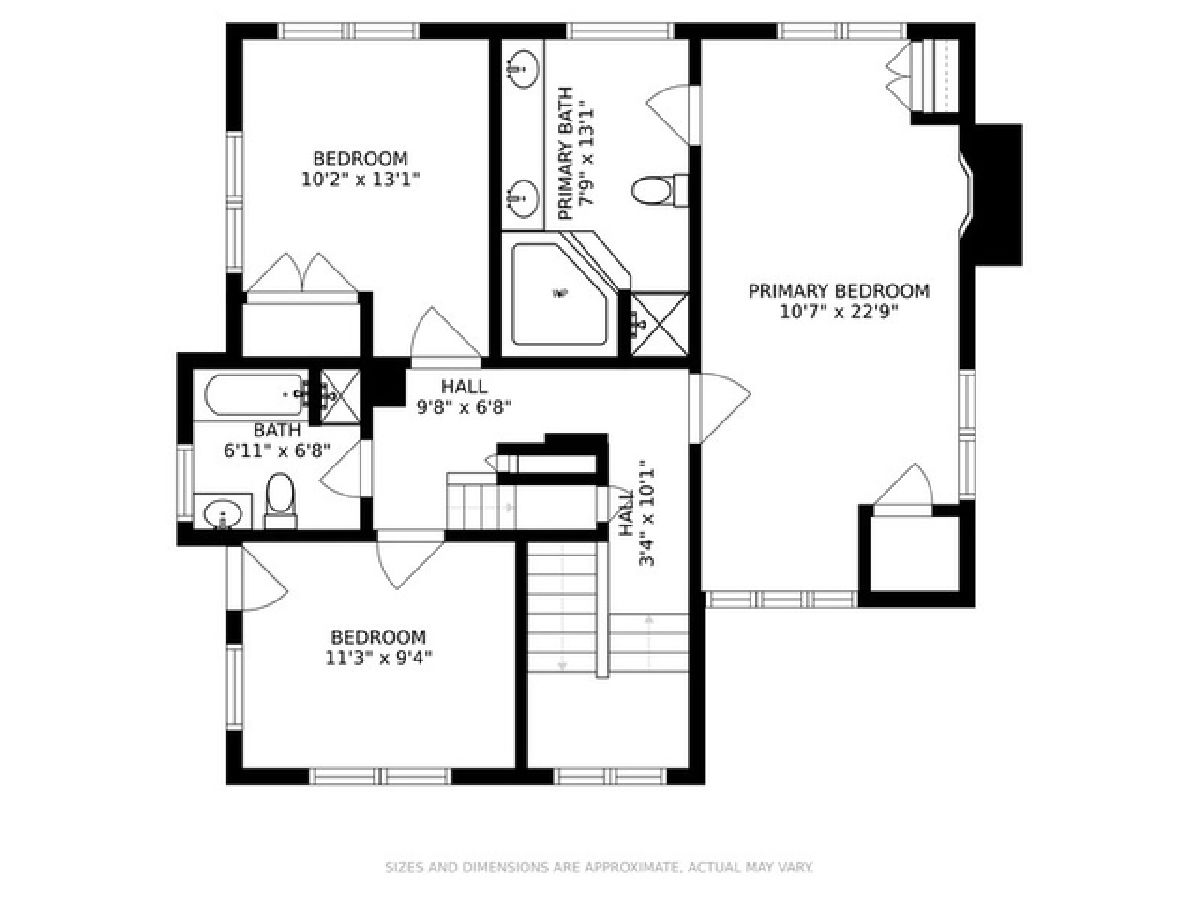
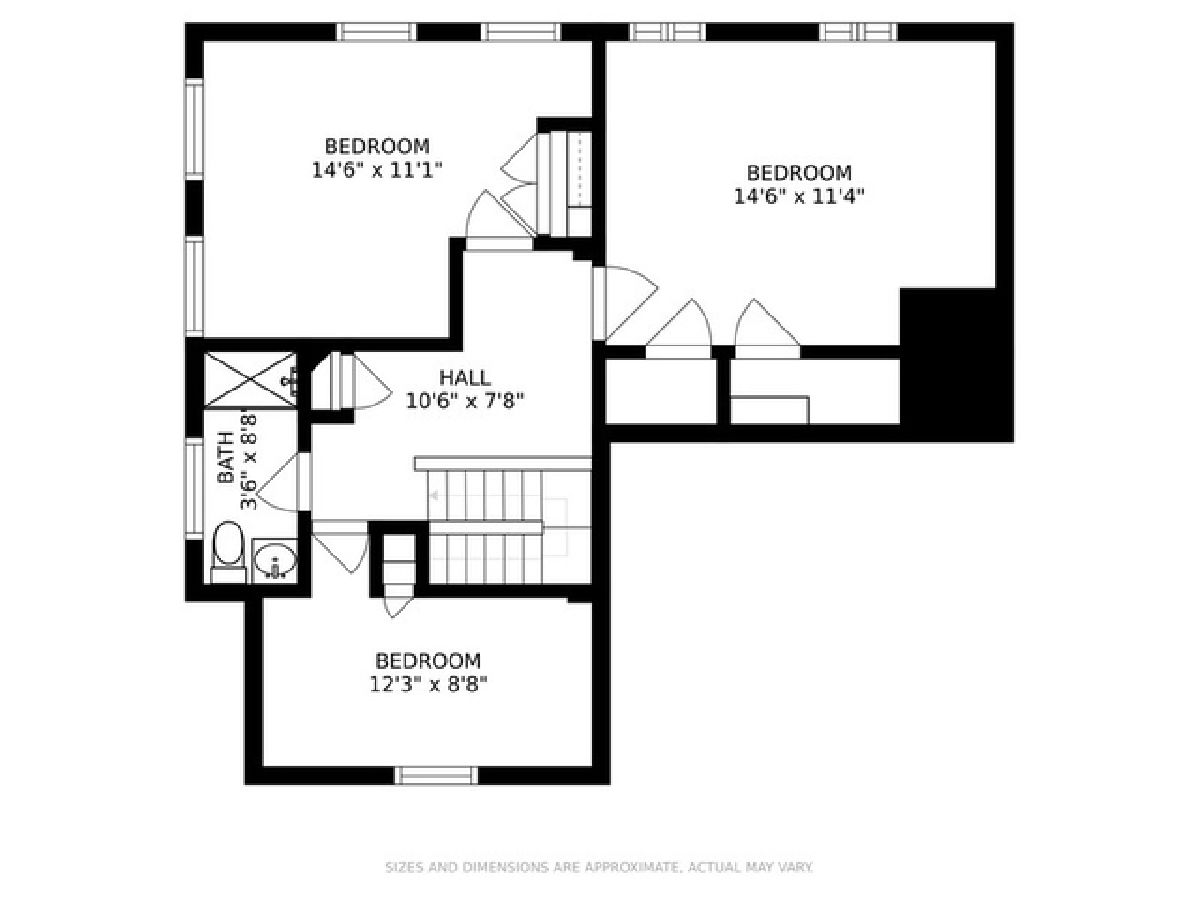
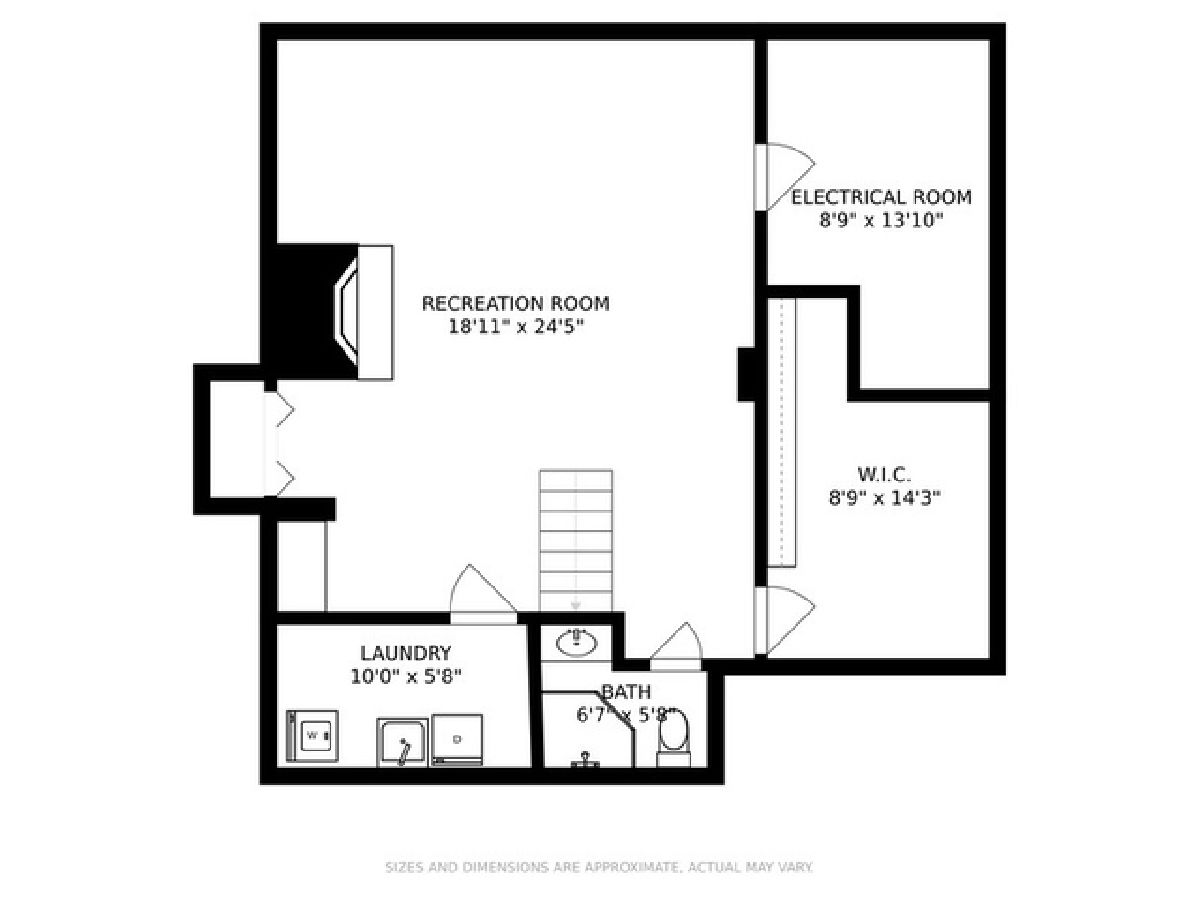
Room Specifics
Total Bedrooms: 5
Bedrooms Above Ground: 5
Bedrooms Below Ground: 0
Dimensions: —
Floor Type: Hardwood
Dimensions: —
Floor Type: Hardwood
Dimensions: —
Floor Type: Carpet
Dimensions: —
Floor Type: —
Full Bathrooms: 5
Bathroom Amenities: Whirlpool,Separate Shower
Bathroom in Basement: 1
Rooms: Bedroom 5,Library,Recreation Room,Foyer
Basement Description: Finished
Other Specifics
| 2.5 | |
| Concrete Perimeter | |
| Concrete | |
| Patio, Brick Paver Patio, Storms/Screens | |
| Fenced Yard,Mature Trees | |
| 50X219 | |
| — | |
| Full | |
| Vaulted/Cathedral Ceilings, Skylight(s), Hardwood Floors, Heated Floors, First Floor Bedroom | |
| Range, Microwave, Dishwasher, High End Refrigerator, Washer, Dryer, Disposal, Stainless Steel Appliance(s) | |
| Not in DB | |
| Park, Tennis Court(s), Curbs, Sidewalks, Street Lights, Street Paved | |
| — | |
| — | |
| Wood Burning, Gas Log, Gas Starter |
Tax History
| Year | Property Taxes |
|---|---|
| 2021 | $15,268 |
Contact Agent
Nearby Similar Homes
Nearby Sold Comparables
Contact Agent
Listing Provided By
Berkshire Hathaway HomeServices Chicago


