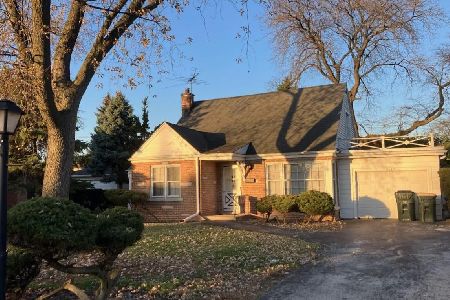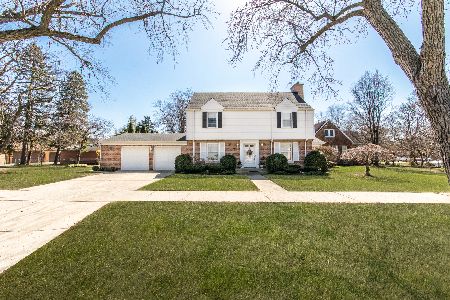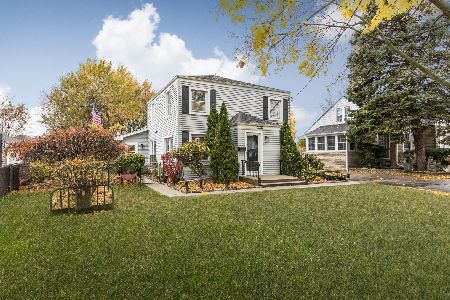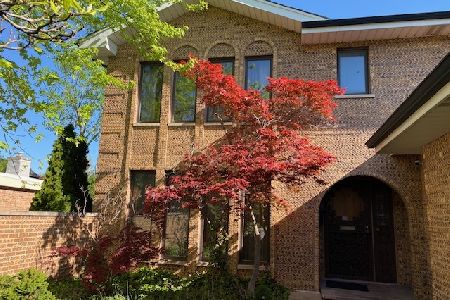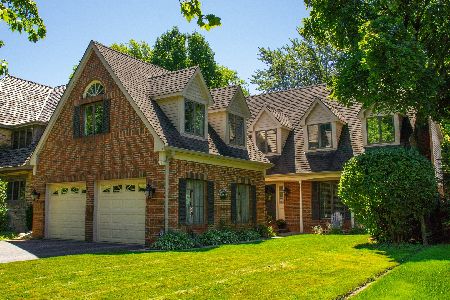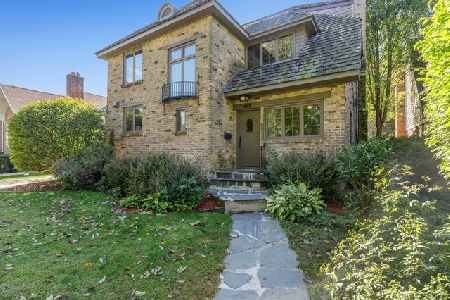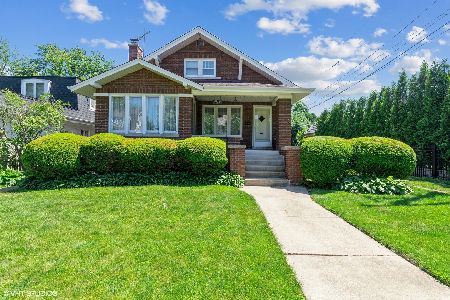400 Cuttriss Street, Park Ridge, Illinois 60068
$965,000
|
Sold
|
|
| Status: | Closed |
| Sqft: | 5,711 |
| Cost/Sqft: | $173 |
| Beds: | 5 |
| Baths: | 5 |
| Year Built: | — |
| Property Taxes: | $24,043 |
| Days On Market: | 1606 |
| Lot Size: | 0,35 |
Description
This is Cuttriss Pl off of the Club entrance featuring magnificent deep lots and this one is 15,000+ sq ft backing up to the Prospect Park picnic area; with professionally and exquisitely sculpted gardens, two tiered deck and arbor and still plenty of yard! The best part of this story is the boundless and beautiful Home with 14+ expansive rooms. Incredible, uncommon amenities in this over four thousand sq ft residence: 3rd floor study suite with fireplace, En suite, guest suite (SWEET right?); open breakfast bar kitchen to family room with fireplace along with eating space, sun room library, 2.5 story grand living room with fireplace. Enjoy extras like first floor mud room, finished "in-law style" walk-out basement and a golfer's 9 iron to the Club ;~) Note that garage is deep and has sq ftg of a 3+
Property Specifics
| Single Family | |
| — | |
| Colonial | |
| — | |
| Full,English | |
| — | |
| No | |
| 0.35 |
| Cook | |
| — | |
| — / Not Applicable | |
| None | |
| Lake Michigan,Public | |
| Public Sewer, Sewer-Storm | |
| 11193586 | |
| 09262060280000 |
Nearby Schools
| NAME: | DISTRICT: | DISTANCE: | |
|---|---|---|---|
|
Grade School
Eugene Field Elementary School |
64 | — | |
|
Middle School
Emerson Middle School |
64 | Not in DB | |
|
High School
Maine South High School |
207 | Not in DB | |
Property History
| DATE: | EVENT: | PRICE: | SOURCE: |
|---|---|---|---|
| 18 Nov, 2021 | Sold | $965,000 | MRED MLS |
| 1 Oct, 2021 | Under contract | $989,000 | MRED MLS |
| 10 Sep, 2021 | Listed for sale | $989,000 | MRED MLS |
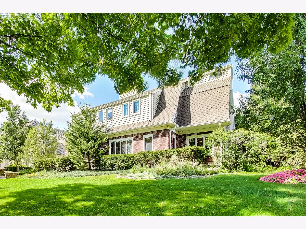
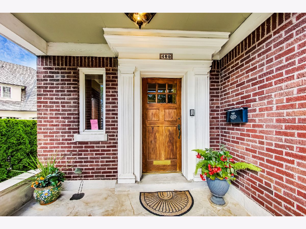
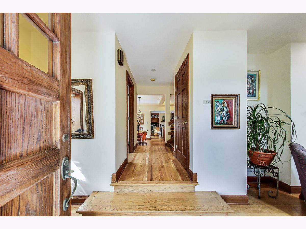
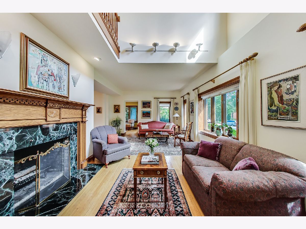
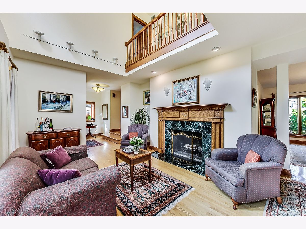
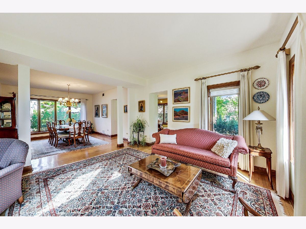
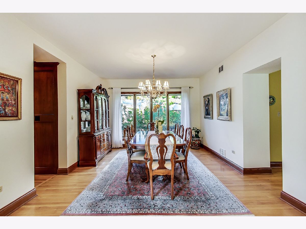
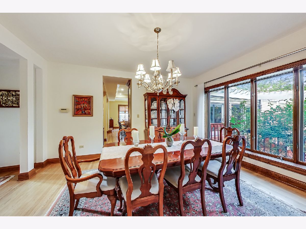
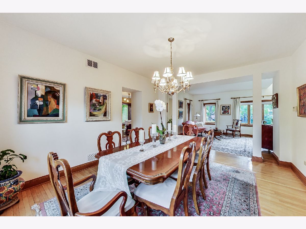
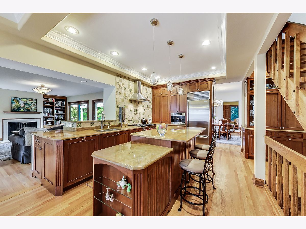
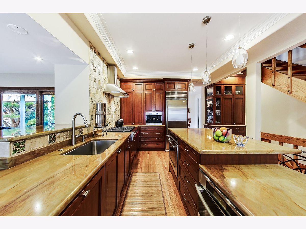
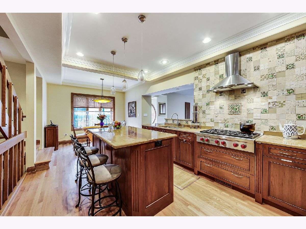
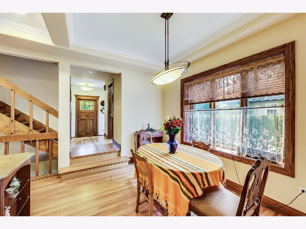
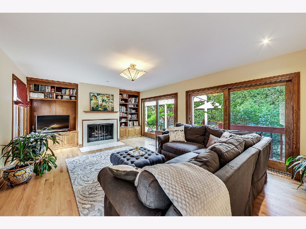
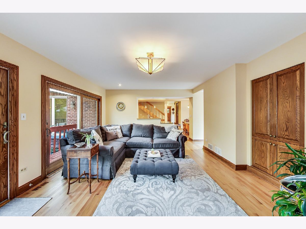
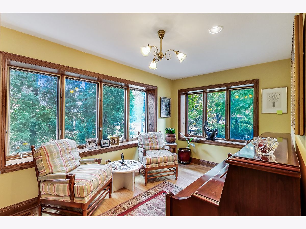
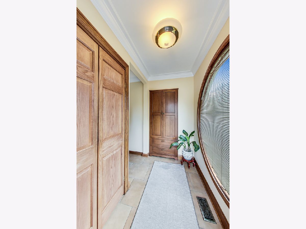
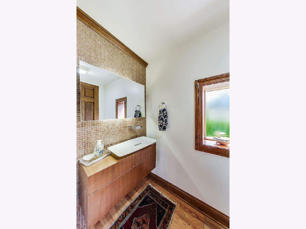
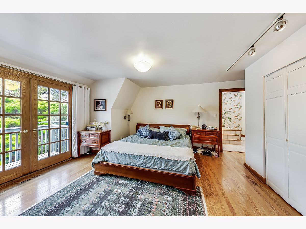
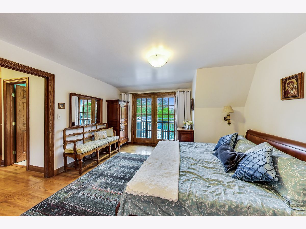
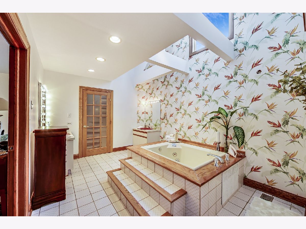
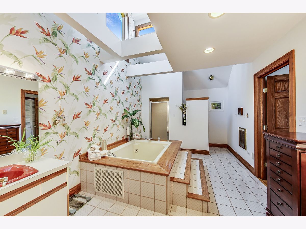
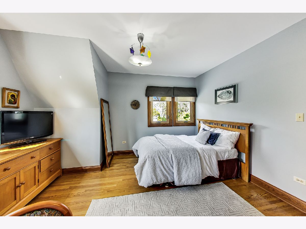
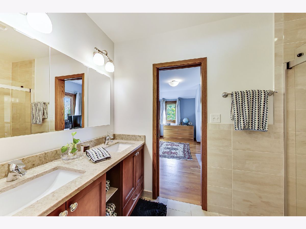
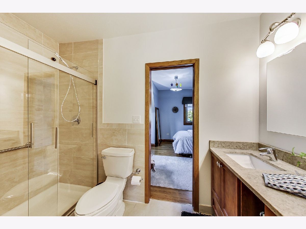
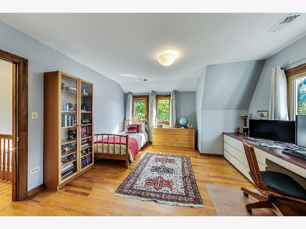
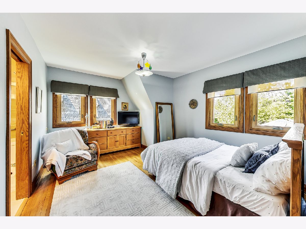
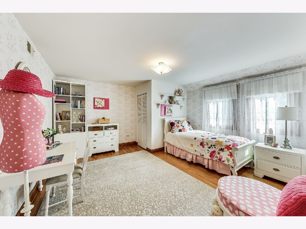
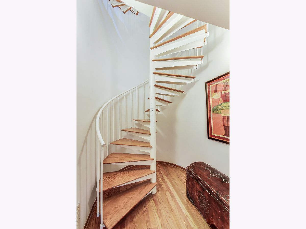
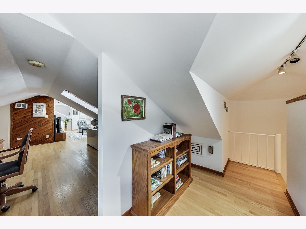
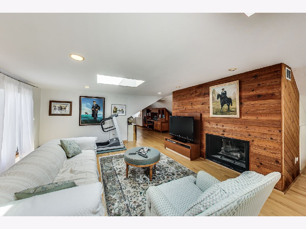
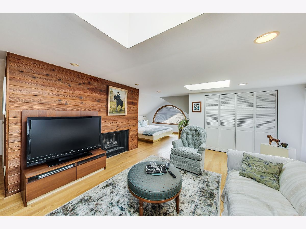
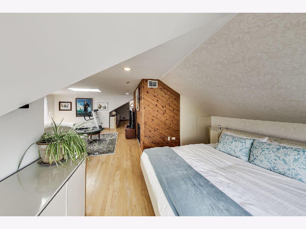
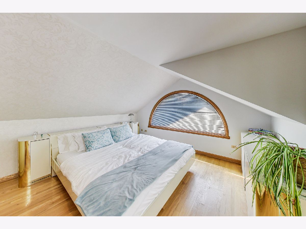
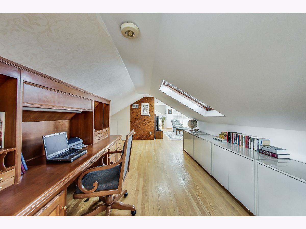
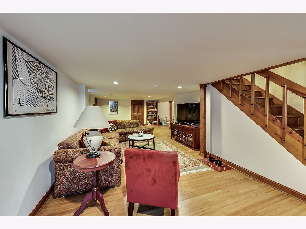
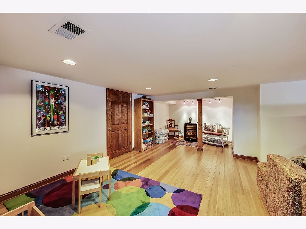
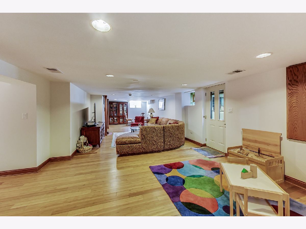
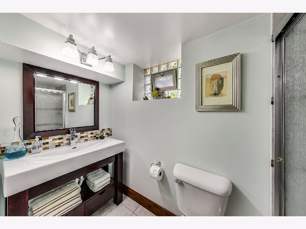
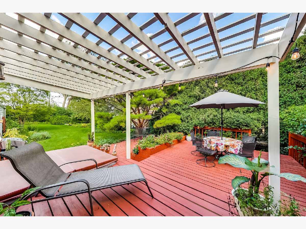
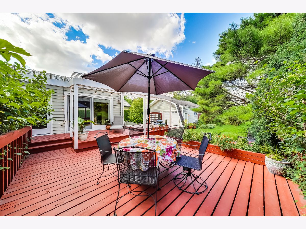
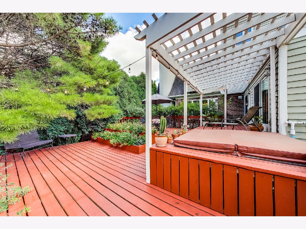
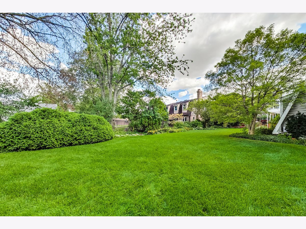
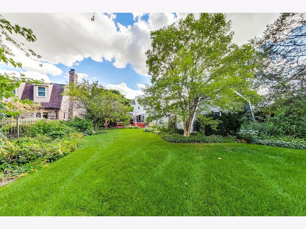
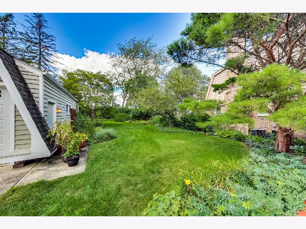
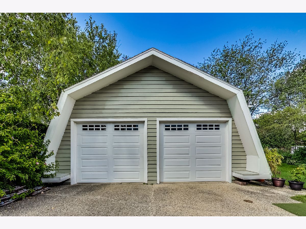
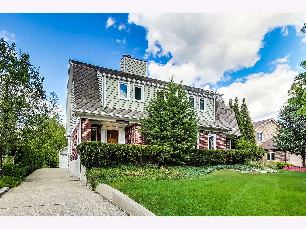
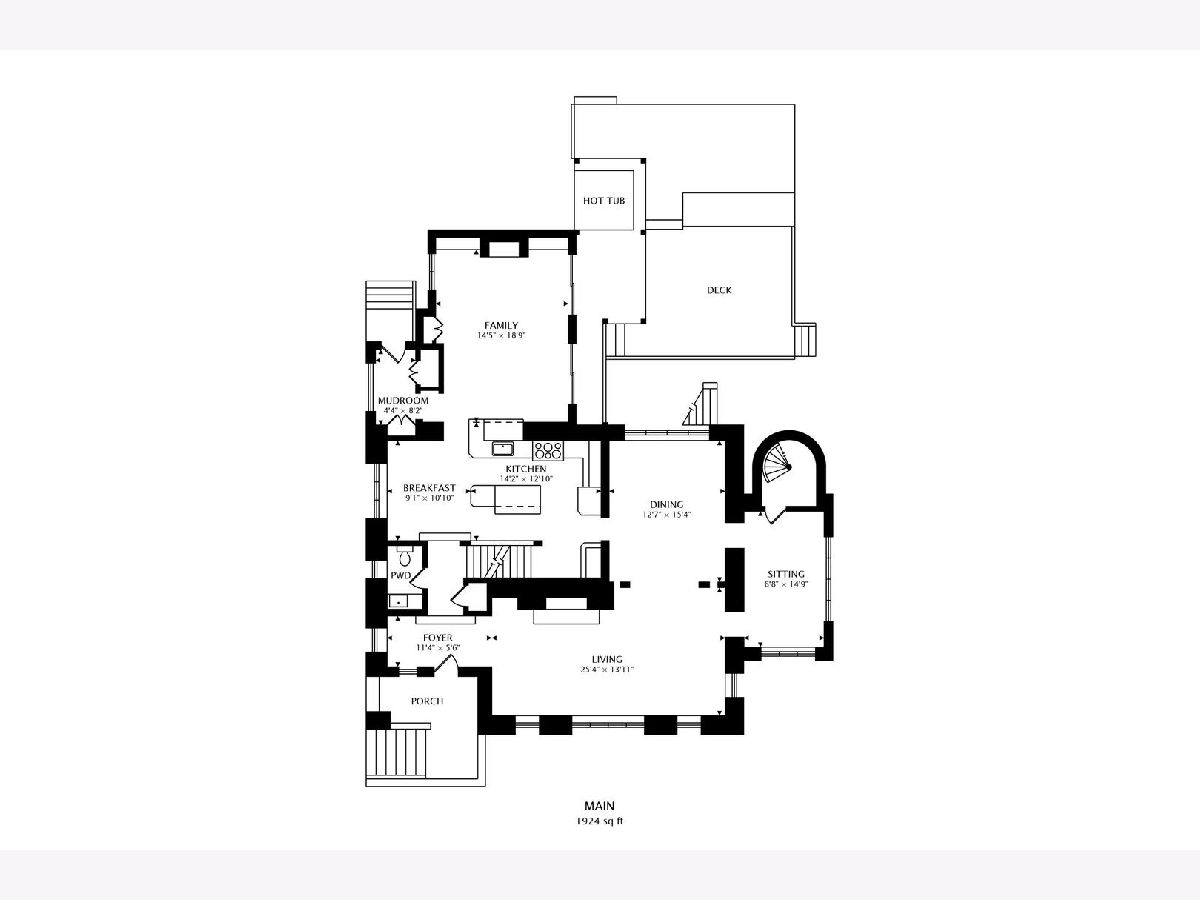
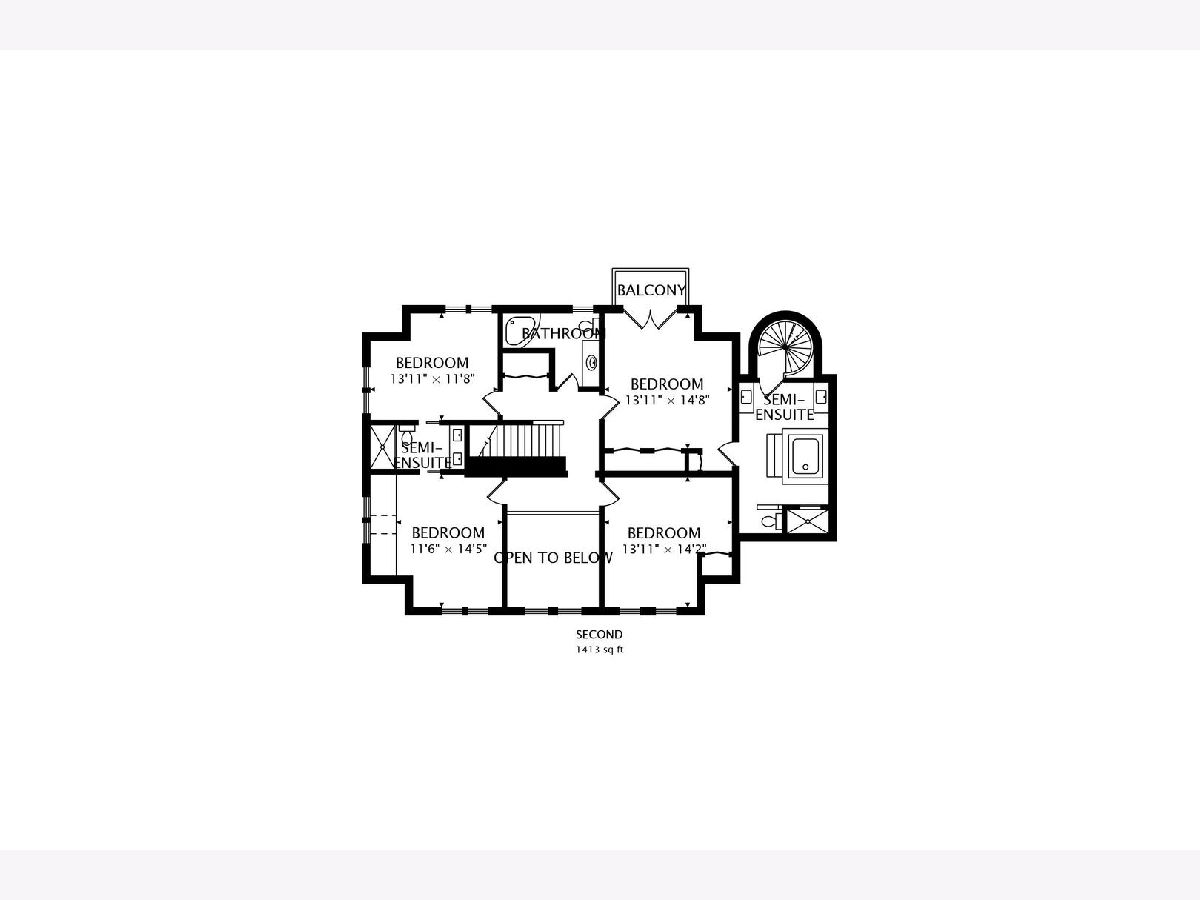
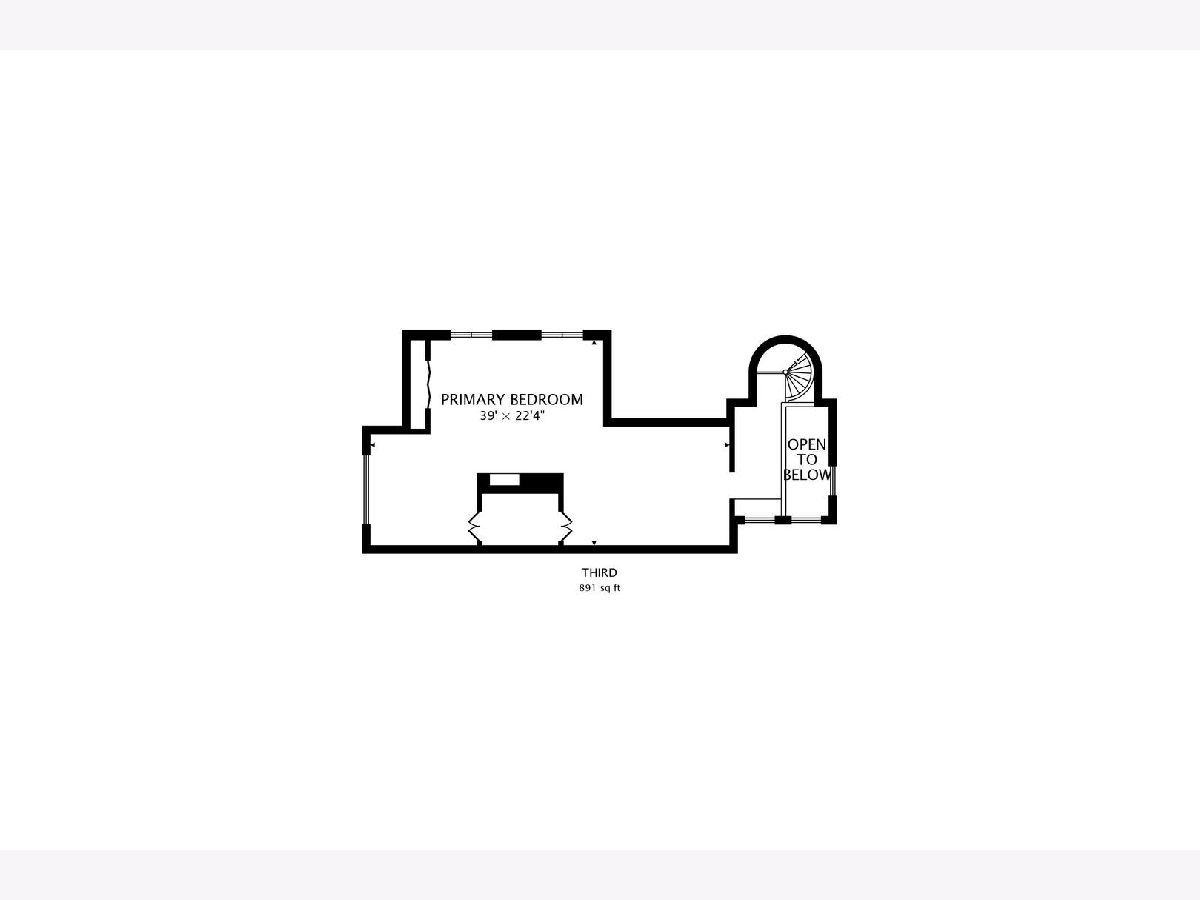
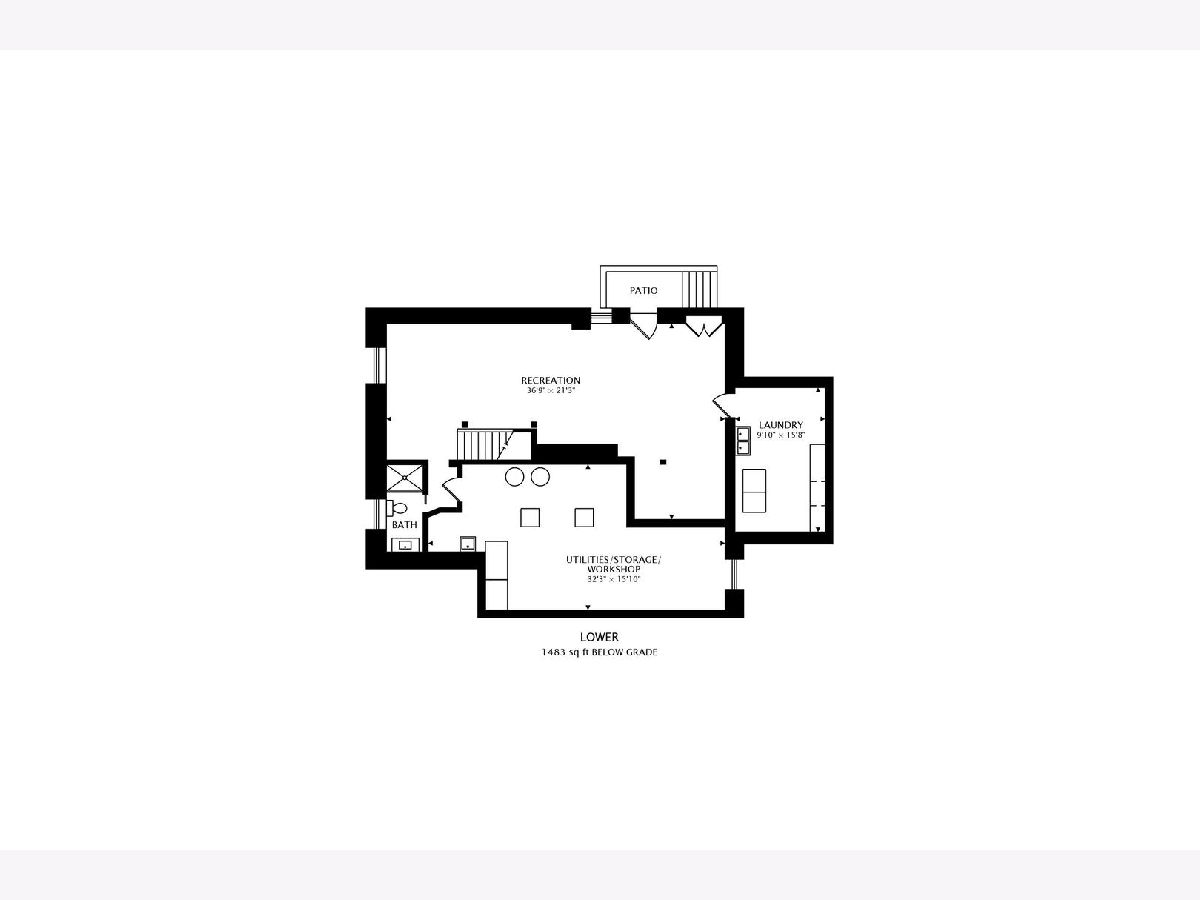
Room Specifics
Total Bedrooms: 5
Bedrooms Above Ground: 5
Bedrooms Below Ground: 0
Dimensions: —
Floor Type: Hardwood
Dimensions: —
Floor Type: Hardwood
Dimensions: —
Floor Type: Hardwood
Dimensions: —
Floor Type: —
Full Bathrooms: 5
Bathroom Amenities: —
Bathroom in Basement: 1
Rooms: Den,Heated Sun Room,Foyer,Mud Room,Deck,Recreation Room,Storage,Loft,Bedroom 5,Balcony/Porch/Lanai
Basement Description: Finished,Exterior Access
Other Specifics
| 2.5 | |
| — | |
| Side Drive | |
| Balcony, Deck, Storms/Screens | |
| Park Adjacent,Wooded,Backs to Trees/Woods | |
| 66 X 228 | |
| — | |
| Full | |
| Vaulted/Cathedral Ceilings, Skylight(s), Hardwood Floors, In-Law Arrangement, Built-in Features, Separate Dining Room | |
| Range, Dishwasher, High End Refrigerator, Other, Range Hood | |
| Not in DB | |
| Clubhouse, Park, Pool, Tennis Court(s), Curbs, Sidewalks, Street Lights, Street Paved | |
| — | |
| — | |
| — |
Tax History
| Year | Property Taxes |
|---|---|
| 2021 | $24,043 |
Contact Agent
Nearby Similar Homes
Nearby Sold Comparables
Contact Agent
Listing Provided By
Dream Town Realty


