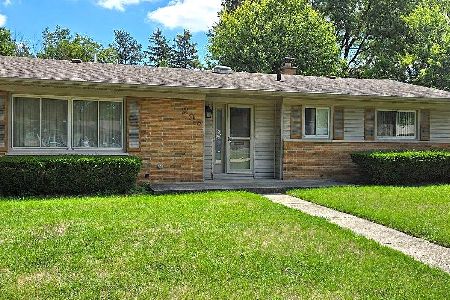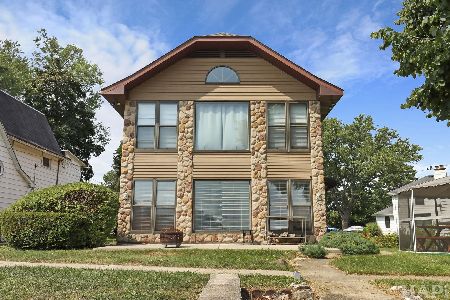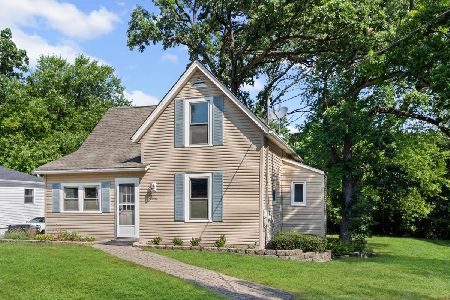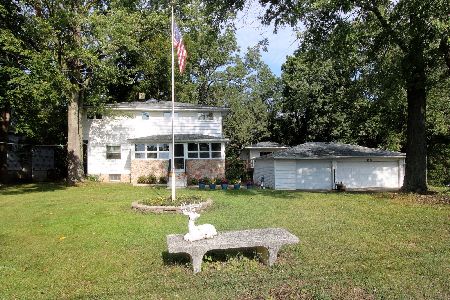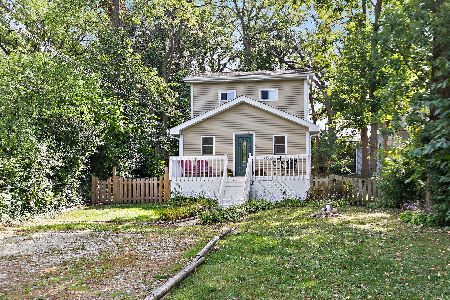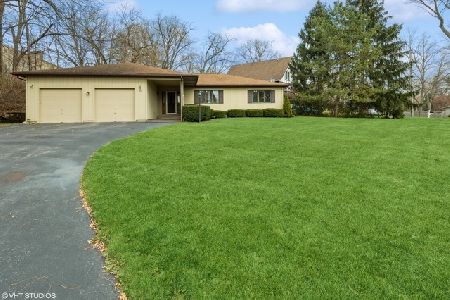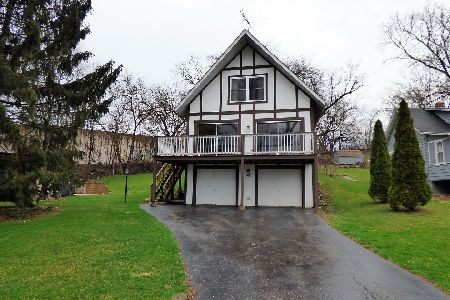339 Mildred Avenue, Cary, Illinois 60013
$620,000
|
Sold
|
|
| Status: | Closed |
| Sqft: | 4,600 |
| Cost/Sqft: | $135 |
| Beds: | 4 |
| Baths: | 4 |
| Year Built: | — |
| Property Taxes: | $16,497 |
| Days On Market: | 1770 |
| Lot Size: | 0,53 |
Description
Panoramic view of the river. High and dry, no flood insurance required. You're on vacation when you get home! First floor bedroom with private full bath. 3 bedrooms upstairs PLUS 22x24 bonus room, PLUS loft. 25x17 Master bedroom with coffered ceiling and balcony. Master bath ensuite with jacuzzi tub and separate shower. Florida Room with dry bar. Full basement. 20x40 inground heated pool and large deck. Covered boat dock with electric lift and pull down stair. 4-1/2 car garage. Automatic Whole Home Generator. Quiet dead-end street. This is your chance to start building a lifetime of memories boating, swimming, fishing, bonfires and so much more!
Property Specifics
| Single Family | |
| — | |
| Colonial | |
| — | |
| Full | |
| CUSTOM | |
| Yes | |
| 0.53 |
| Mc Henry | |
| Jandus | |
| 0 / Not Applicable | |
| None | |
| Private Well | |
| Septic-Private | |
| 10991014 | |
| 2018378005 |
Nearby Schools
| NAME: | DISTRICT: | DISTANCE: | |
|---|---|---|---|
|
Grade School
Briargate Elementary School |
26 | — | |
|
Middle School
Cary Junior High School |
26 | Not in DB | |
|
High School
Cary-grove Community High School |
155 | Not in DB | |
Property History
| DATE: | EVENT: | PRICE: | SOURCE: |
|---|---|---|---|
| 9 Apr, 2021 | Sold | $620,000 | MRED MLS |
| 10 Feb, 2021 | Under contract | $619,900 | MRED MLS |
| 9 Feb, 2021 | Listed for sale | $619,900 | MRED MLS |

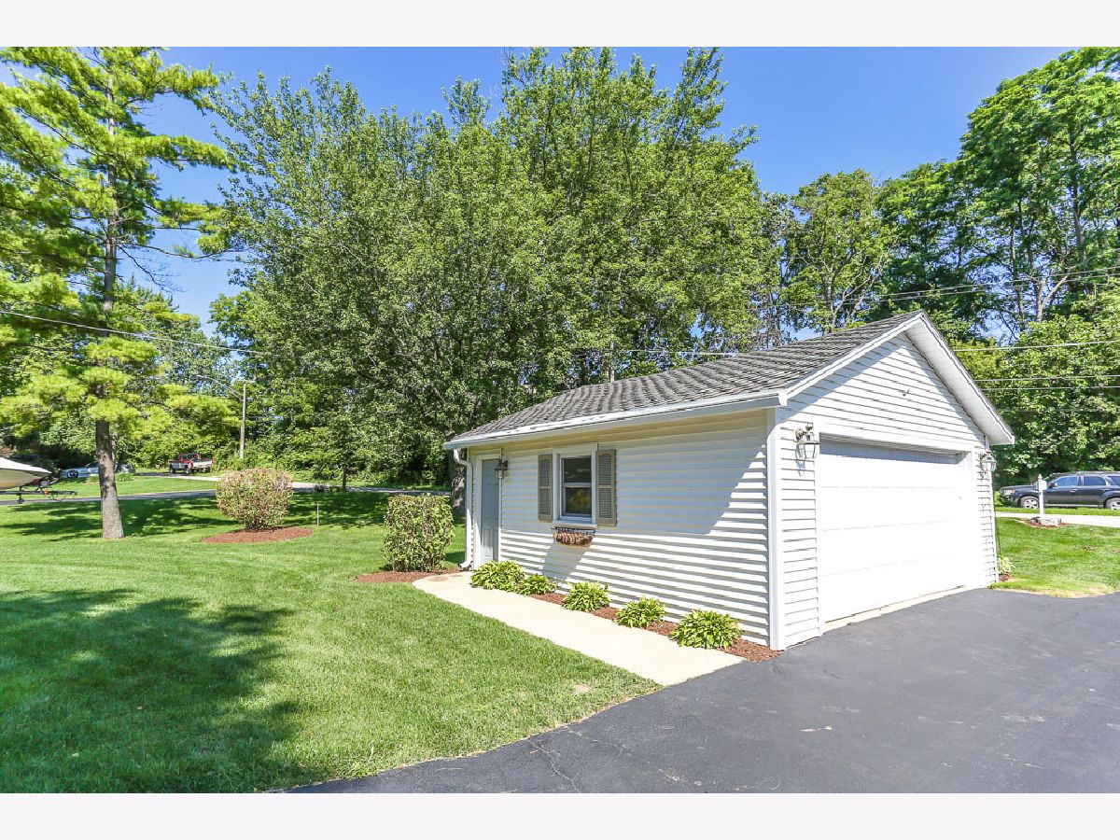

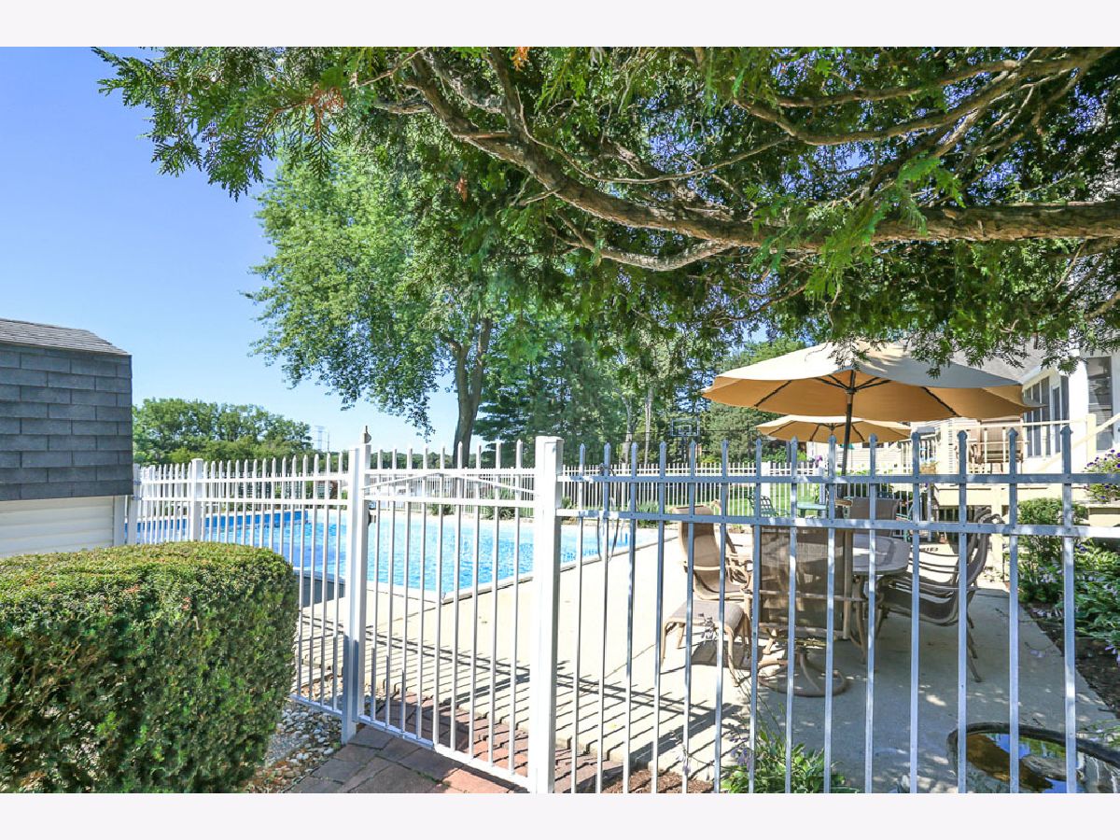











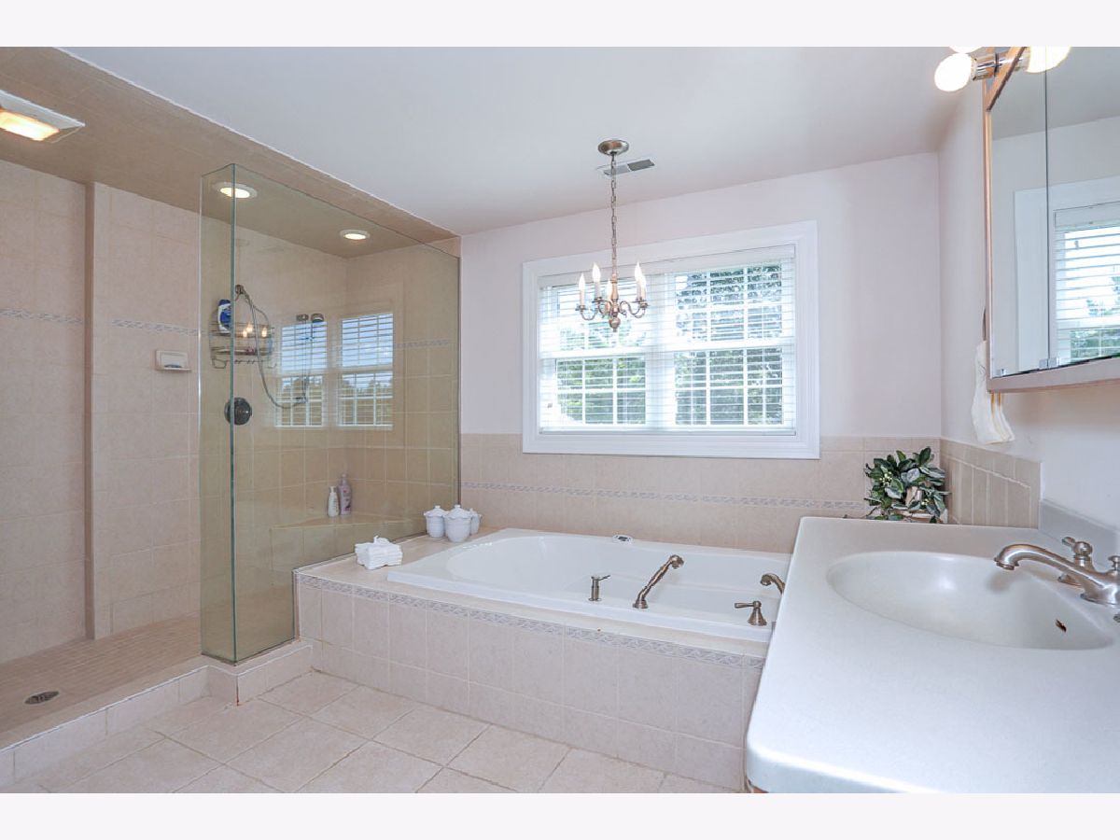



















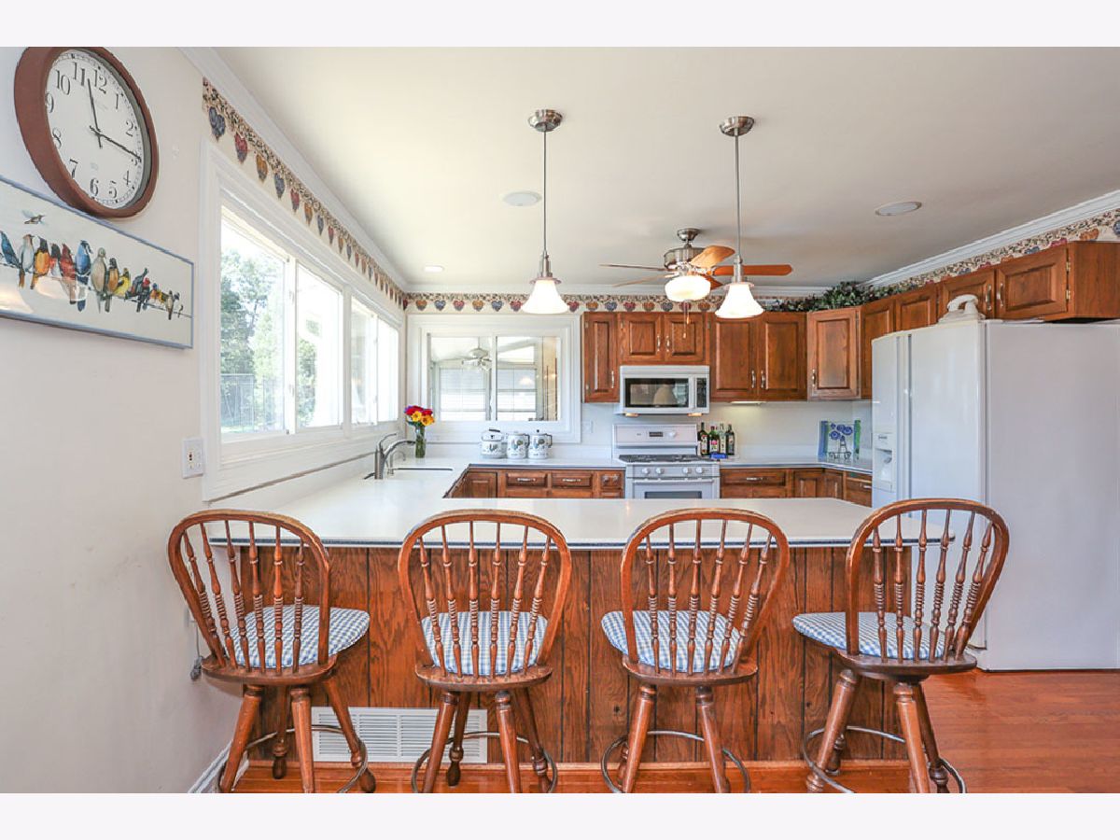











Room Specifics
Total Bedrooms: 4
Bedrooms Above Ground: 4
Bedrooms Below Ground: 0
Dimensions: —
Floor Type: Carpet
Dimensions: —
Floor Type: Carpet
Dimensions: —
Floor Type: Carpet
Full Bathrooms: 4
Bathroom Amenities: Whirlpool,Separate Shower,Double Sink,Soaking Tub
Bathroom in Basement: 0
Rooms: Bonus Room,Foyer,Loft,Office,Heated Sun Room,Utility Room-1st Floor,Walk In Closet
Basement Description: Partially Finished
Other Specifics
| 4.5 | |
| Concrete Perimeter | |
| Asphalt | |
| Balcony, Deck, Patio, Boat Slip, In Ground Pool | |
| River Front,Water Rights,Wooded | |
| 92X258X93X203 | |
| Full,Pull Down Stair,Unfinished | |
| Full | |
| Bar-Dry, Hardwood Floors, First Floor Laundry, First Floor Full Bath | |
| Range, Microwave, Dishwasher, Refrigerator, Freezer, Washer, Dryer, Trash Compactor | |
| Not in DB | |
| Pool, Water Rights, Street Lights, Street Paved | |
| — | |
| — | |
| Wood Burning, Gas Log, Gas Starter, Includes Accessories |
Tax History
| Year | Property Taxes |
|---|---|
| 2021 | $16,497 |
Contact Agent
Nearby Similar Homes
Contact Agent
Listing Provided By
RE/MAX Suburban


