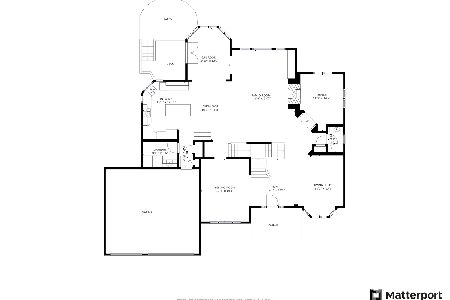3391 Hollis Circle, Naperville, Illinois 60564
$615,000
|
Sold
|
|
| Status: | Closed |
| Sqft: | 3,826 |
| Cost/Sqft: | $163 |
| Beds: | 4 |
| Baths: | 5 |
| Year Built: | 2006 |
| Property Taxes: | $14,772 |
| Days On Market: | 2196 |
| Lot Size: | 0,23 |
Description
Unique floor plan by Tom Bart quality construction. Open with extensive millwork and soaring ceilings. Immaculately maintained inside and out! A quaint front porch with room to sit welcomes you. Open the front door to a two story foyer open to a cat walk. On either side are arched doorways and cutouts framing the formal dining room and living room. Formal dining room has a bay window, chair rail and a trey ceiling. A butler's pantry with a beverage refrigerator, wine rack and glass front cabinets leads to the gourmet kitchen! Stainless steel commercial grade Viking appliances including a 6 burner stove top and oversized hood, granite countertops and large island with seating. Plus a HUGE walk-in pantry. Large eating area with bay area with french doors to the deck and paver patio. Two story family with floor to ceiling windows and fireplace. Hardwood flooring throughout most of the first floor. First floor office with double french door and a bay window. 1st floor laundry with door to outside. Upstairs you will find a luxurious master suite with a large walk-in closet and trey ceiling. Master bath has double sink vanity with make-up area, separate whirlpool tub and oversized shower. Off the master bathroom there is a bonus room that can be used as a second closet or a small office/sitting area. You will also find 3 other good sized bedrooms. All of which have vaulted ceilings. Bedroom #3 is a guest suite with a walk-in closet and full private bath. Bedroom 3 & 4 share a hall bath. California closets throughout. Finished basement with a 5th bedroom with a decorative barn door entry. Wet bar with beverage refrigerator, a full bath and large recreation area & playroom area. Lots of unfinished space for storage too! Close to shopping and entertainment. Located in ward winning school district 204 with Fry Elementary and Scullen Middle School right in the neighborhood!
Property Specifics
| Single Family | |
| — | |
| Traditional | |
| 2006 | |
| Full | |
| SHERIDAN | |
| No | |
| 0.23 |
| Will | |
| Penncross Knoll | |
| 250 / Annual | |
| Insurance,Other | |
| Lake Michigan,Public | |
| Public Sewer, Sewer-Storm | |
| 10646311 | |
| 0701091040230000 |
Nearby Schools
| NAME: | DISTRICT: | DISTANCE: | |
|---|---|---|---|
|
Grade School
Fry Elementary School |
204 | — | |
|
Middle School
Scullen Middle School |
204 | Not in DB | |
|
High School
Waubonsie Valley High School |
204 | Not in DB | |
Property History
| DATE: | EVENT: | PRICE: | SOURCE: |
|---|---|---|---|
| 16 Aug, 2010 | Sold | $600,000 | MRED MLS |
| 12 Jul, 2010 | Under contract | $659,900 | MRED MLS |
| — | Last price change | $699,900 | MRED MLS |
| 26 Mar, 2010 | Listed for sale | $729,900 | MRED MLS |
| 4 Jun, 2020 | Sold | $615,000 | MRED MLS |
| 27 Feb, 2020 | Under contract | $625,000 | MRED MLS |
| 24 Feb, 2020 | Listed for sale | $625,000 | MRED MLS |
Room Specifics
Total Bedrooms: 5
Bedrooms Above Ground: 4
Bedrooms Below Ground: 1
Dimensions: —
Floor Type: Carpet
Dimensions: —
Floor Type: Carpet
Dimensions: —
Floor Type: Carpet
Dimensions: —
Floor Type: —
Full Bathrooms: 5
Bathroom Amenities: Whirlpool,Separate Shower,Double Sink
Bathroom in Basement: 1
Rooms: Den,Bonus Room,Bedroom 5,Office,Recreation Room,Play Room,Foyer
Basement Description: Finished
Other Specifics
| 3 | |
| Concrete Perimeter | |
| Concrete | |
| Deck, Patio | |
| Landscaped | |
| 80 X 125 | |
| Full,Unfinished | |
| Full | |
| Vaulted/Cathedral Ceilings, Bar-Wet, Hardwood Floors, First Floor Laundry, Walk-In Closet(s) | |
| Double Oven, Microwave, Dishwasher, Refrigerator, Bar Fridge, Disposal, Stainless Steel Appliance(s) | |
| Not in DB | |
| Park, Lake, Curbs, Sidewalks, Street Lights, Street Paved | |
| — | |
| — | |
| Gas Log, Gas Starter |
Tax History
| Year | Property Taxes |
|---|---|
| 2010 | $11,953 |
| 2020 | $14,772 |
Contact Agent
Nearby Similar Homes
Nearby Sold Comparables
Contact Agent
Listing Provided By
Coldwell Banker Real Estate Group










