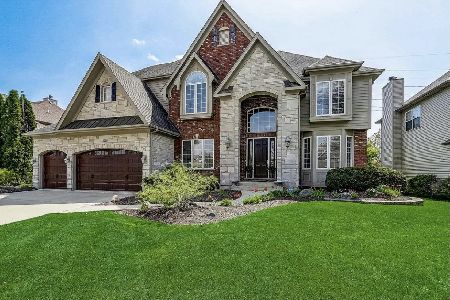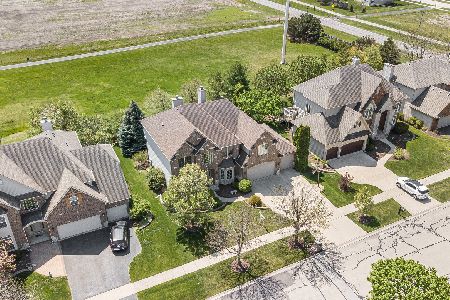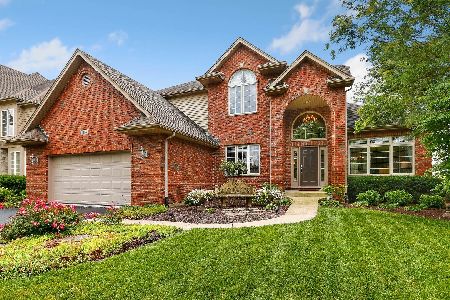3440 Lapp Lane, Naperville, Illinois 60564
$650,000
|
Sold
|
|
| Status: | Closed |
| Sqft: | 3,750 |
| Cost/Sqft: | $176 |
| Beds: | 4 |
| Baths: | 4 |
| Year Built: | 2002 |
| Property Taxes: | $13,214 |
| Days On Market: | 1765 |
| Lot Size: | 0,25 |
Description
Stunning, custom home in Naperville's Penncross Knoll subdivision is on the market for the first time! An elegant, tiled two-story foyer welcomes you into this home with over 3,700 square feet of living space, not including the finished basement. Arched openings into the hardwood sitting room and formal dining room with tray ceiling and custom wainscoting. First floor den/study with hardwood and rich, wood-paneled walls. Soaring family room with wall of windows, fireplace and custom built-in entertainments center. The large kitchen features tiled floors, granite counters, 42" cabinets, huge center island, double oven and SS appliances (new fridge 2020). Lovely sunroom off the kitchen is perfect for another sitting room or an extended eating area. The first floor laundry and mudroom has easy access to the over-sized three-car garage. Upstairs are four large bedrooms and THREE FULL bathrooms. Large primary suite with tray ceiling, his/her walk-in closets, and ensuite with double sinks, separate shower and large soaking tub. The professionally finished, lookout basement offers even more living space with a second family room, bathroom, craft room and gaming area. So much storage too! The private backyard has no rear neighbors- you back to the walking trail! Large deck steps down onto the paver patio. This home features new wood panel window garage doors, upgraded ceiling insulation and a Rainsoft water purifier system. HVAC is only 5 years old. Welcome Home!
Property Specifics
| Single Family | |
| — | |
| — | |
| 2002 | |
| Full | |
| — | |
| No | |
| 0.25 |
| Will | |
| Penncross Knoll | |
| 0 / Not Applicable | |
| None | |
| Public | |
| Public Sewer | |
| 11066584 | |
| 0701091060090000 |
Nearby Schools
| NAME: | DISTRICT: | DISTANCE: | |
|---|---|---|---|
|
Grade School
Fry Elementary School |
204 | — | |
|
Middle School
Scullen Middle School |
204 | Not in DB | |
|
High School
Waubonsie Valley High School |
204 | Not in DB | |
Property History
| DATE: | EVENT: | PRICE: | SOURCE: |
|---|---|---|---|
| 22 Jun, 2021 | Sold | $650,000 | MRED MLS |
| 4 May, 2021 | Under contract | $659,900 | MRED MLS |
| 29 Apr, 2021 | Listed for sale | $659,900 | MRED MLS |
| 16 Aug, 2022 | Sold | $750,000 | MRED MLS |
| 17 Jul, 2022 | Under contract | $750,000 | MRED MLS |
| 15 Jul, 2022 | Listed for sale | $750,000 | MRED MLS |
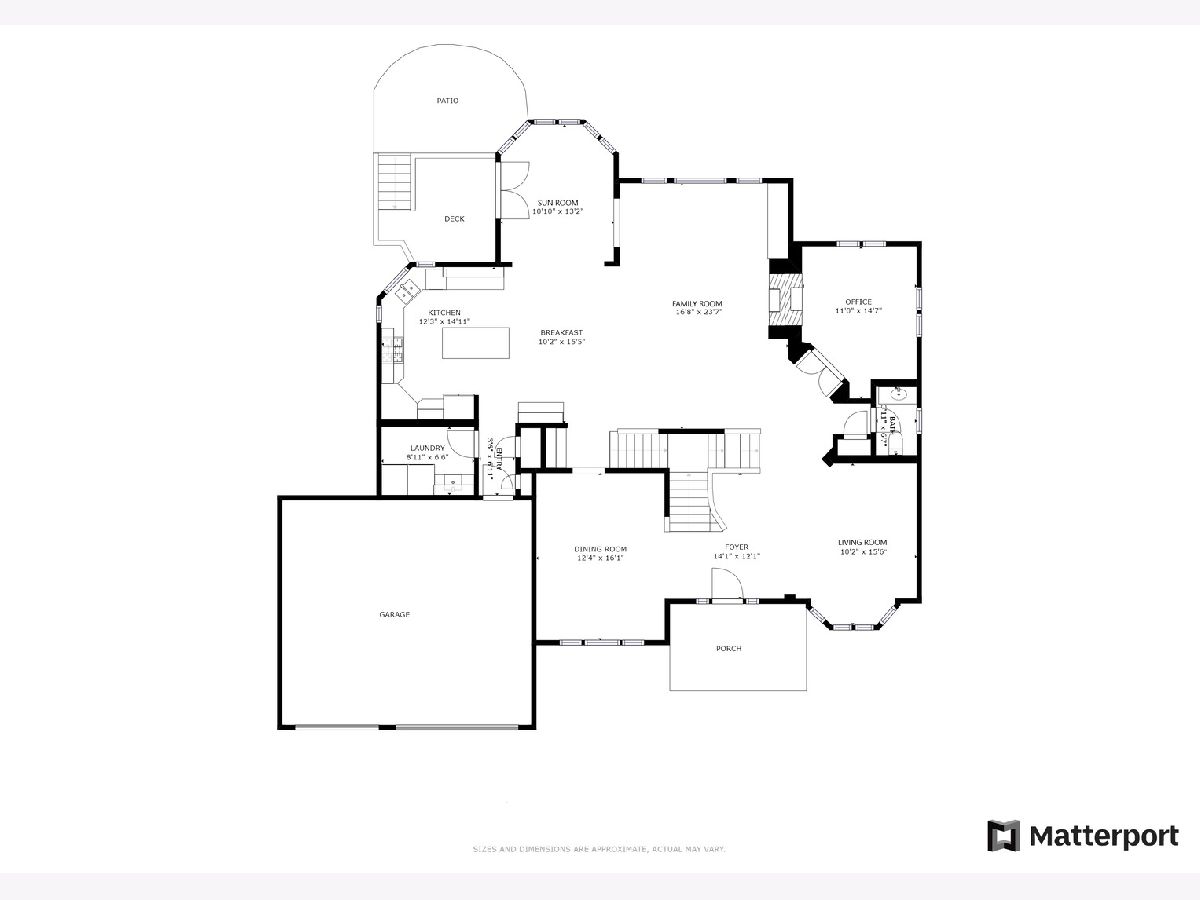
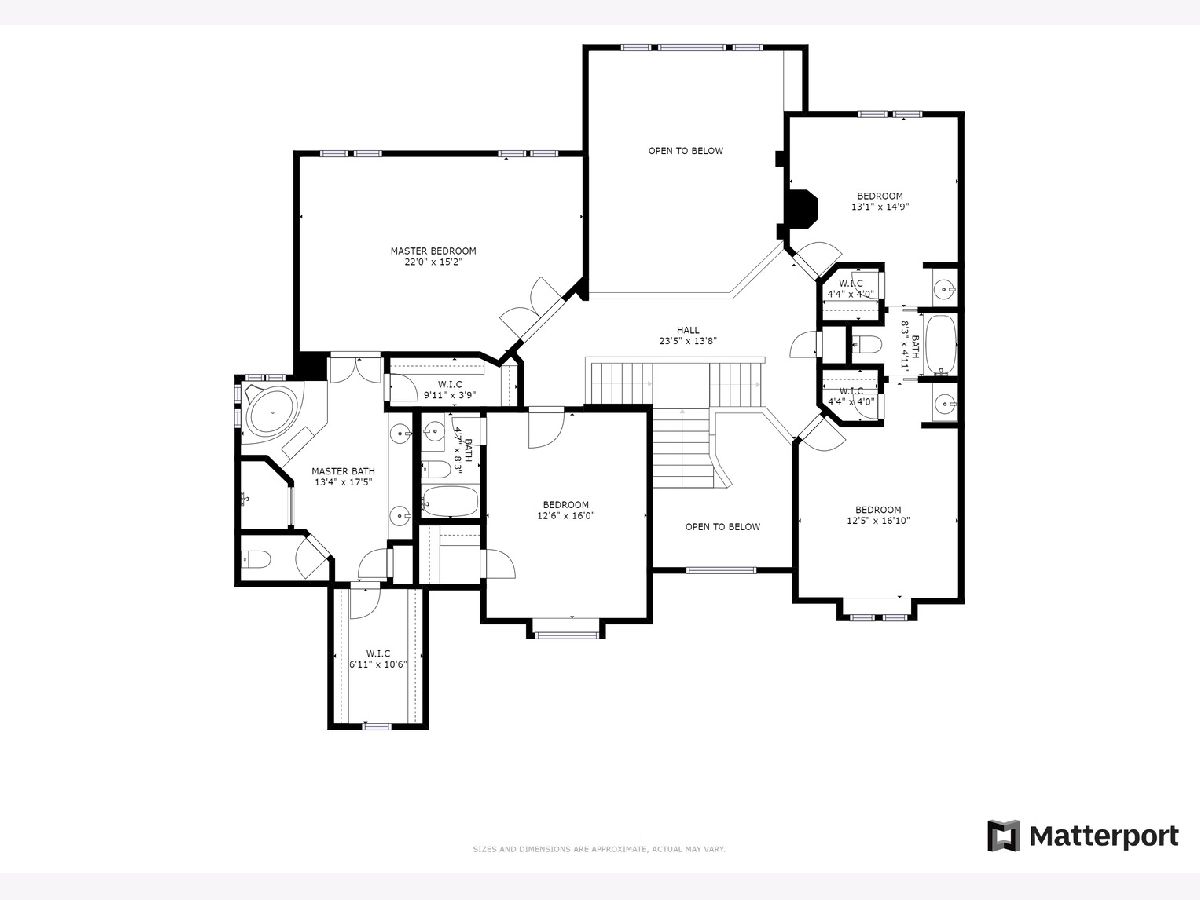
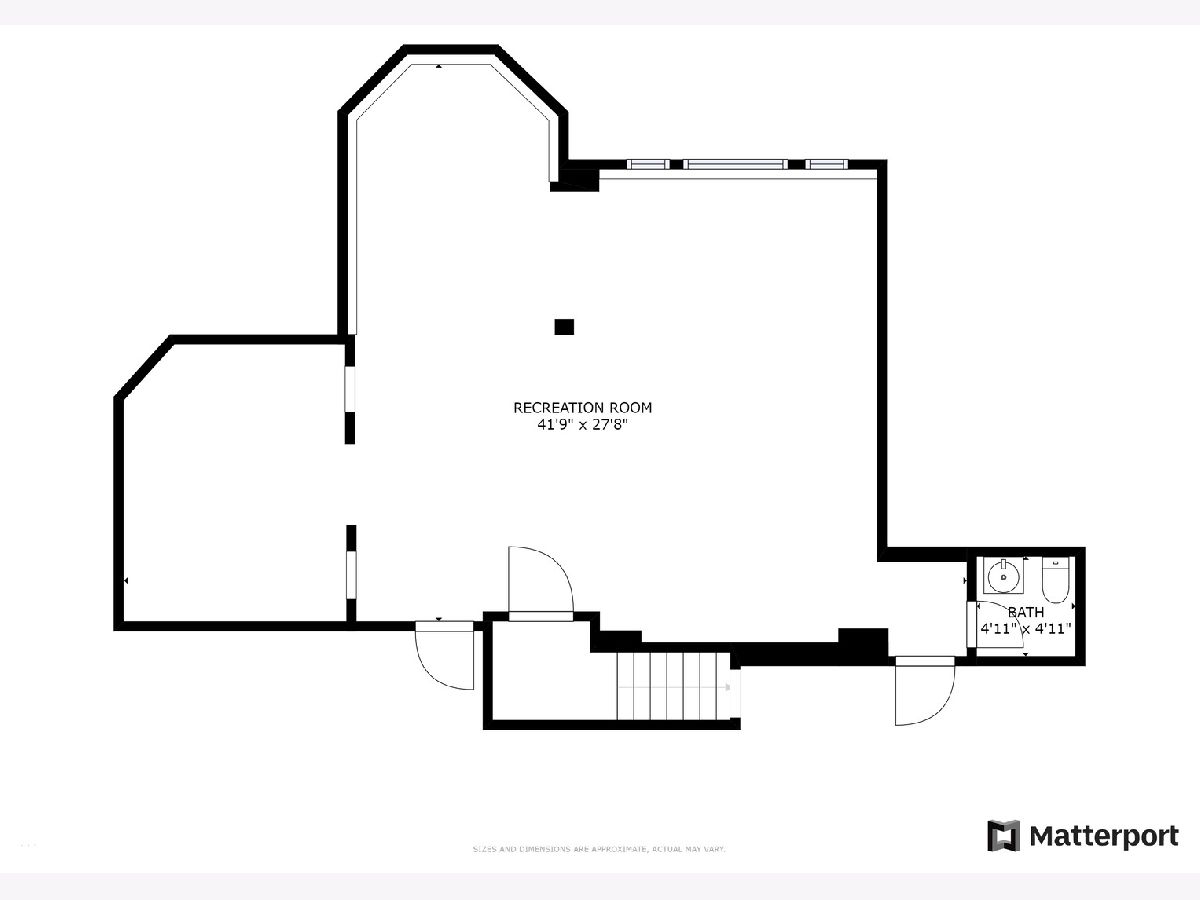
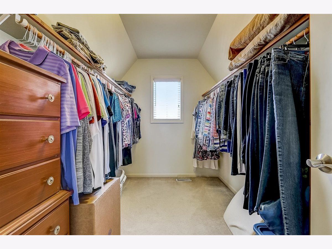
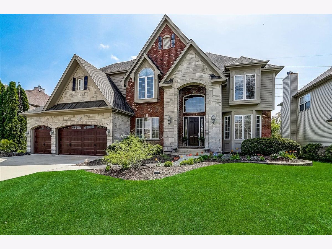
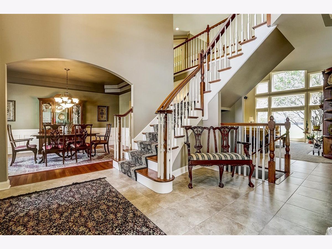
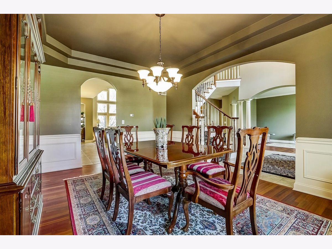
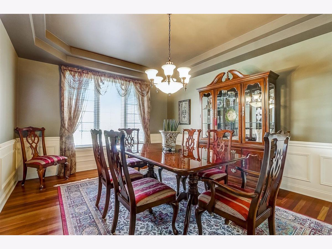
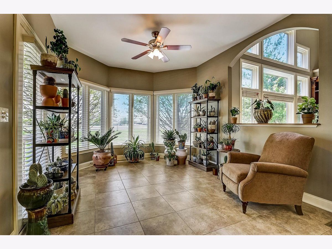
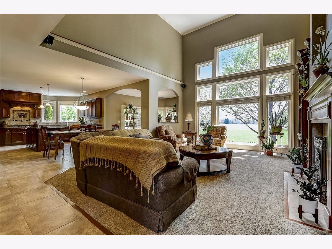
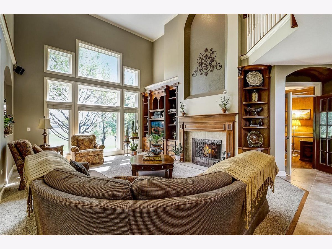
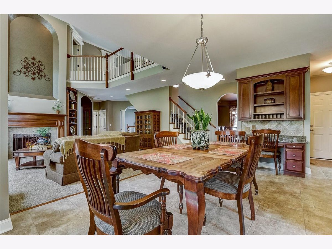
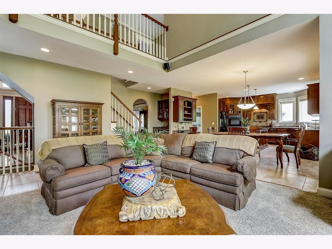
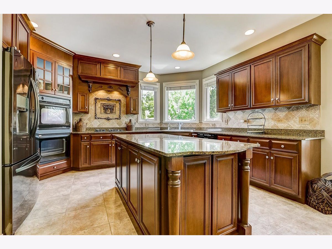
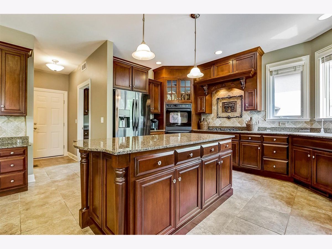
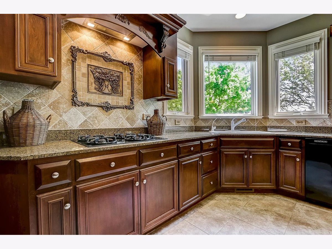
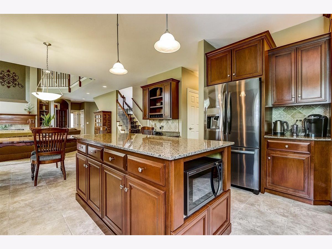
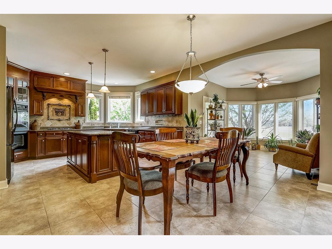
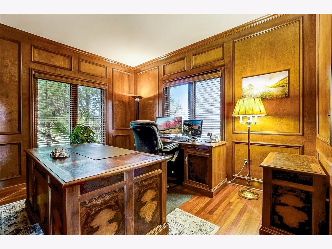
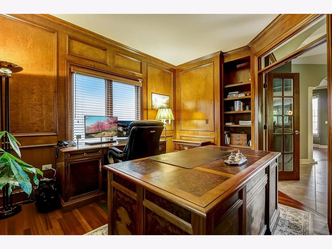
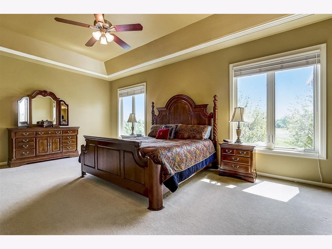
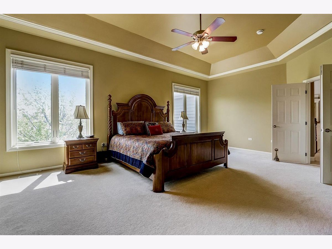
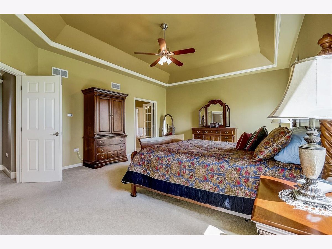
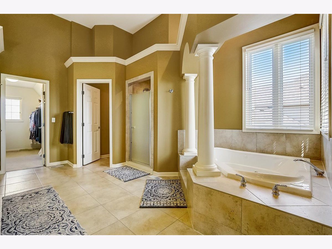
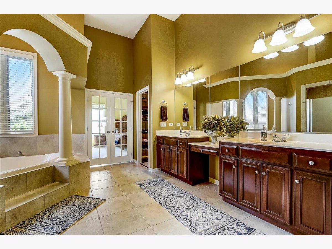
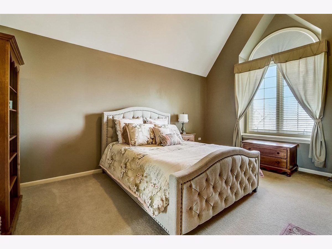
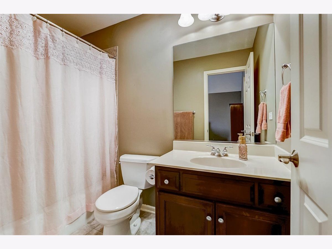
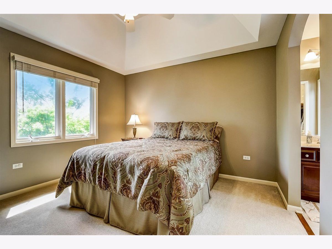
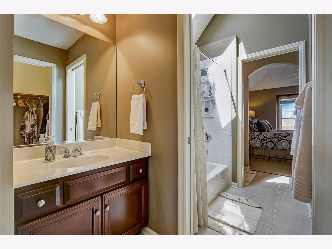
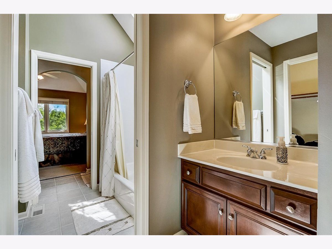
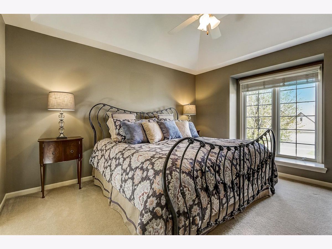
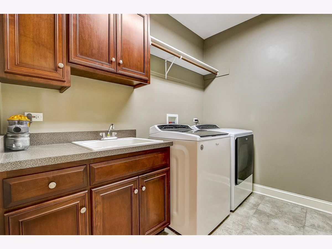
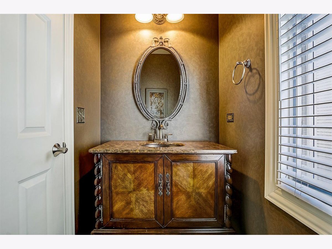
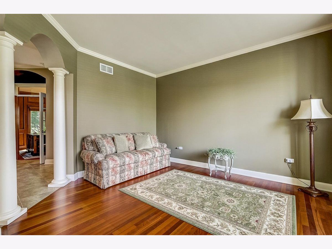
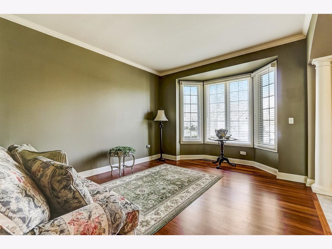
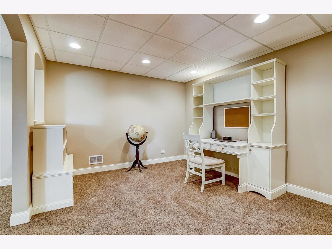
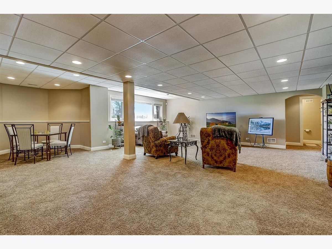
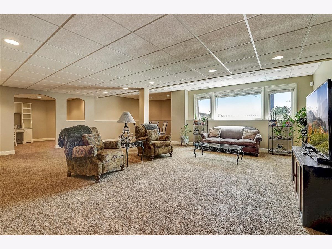
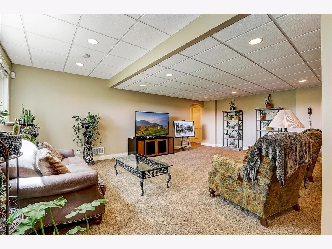
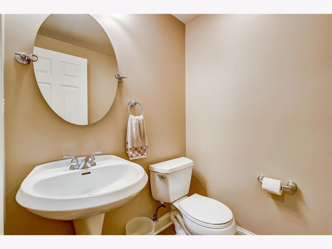
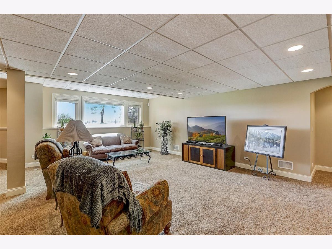
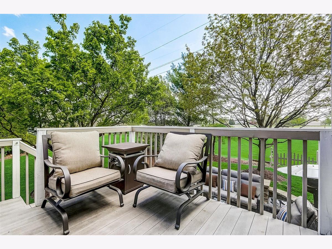
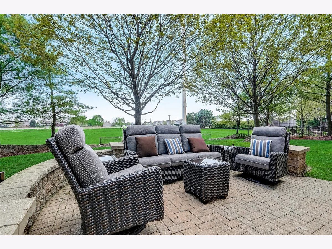
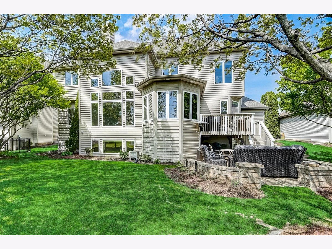
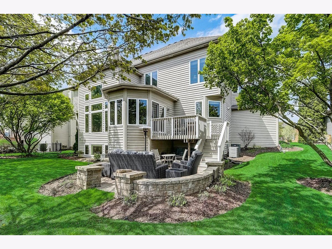
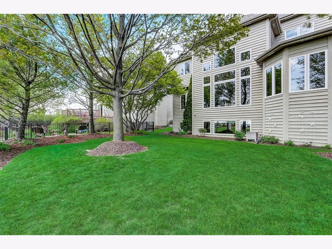
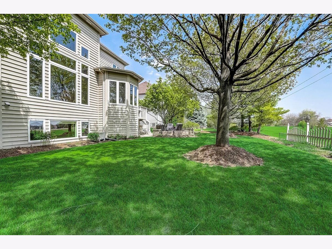
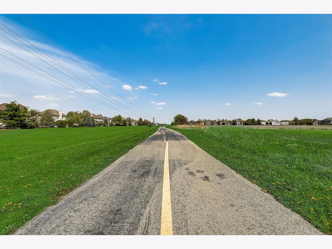
Room Specifics
Total Bedrooms: 4
Bedrooms Above Ground: 4
Bedrooms Below Ground: 0
Dimensions: —
Floor Type: Carpet
Dimensions: —
Floor Type: Carpet
Dimensions: —
Floor Type: Carpet
Full Bathrooms: 4
Bathroom Amenities: Whirlpool,Separate Shower,Double Sink
Bathroom in Basement: 1
Rooms: Breakfast Room,Office,Sun Room,Recreation Room,Walk In Closet
Basement Description: Finished
Other Specifics
| 3.5 | |
| — | |
| Concrete | |
| Deck, Patio, Storms/Screens | |
| — | |
| 10858 | |
| Unfinished | |
| Full | |
| Vaulted/Cathedral Ceilings, Skylight(s), Hardwood Floors, First Floor Laundry, Walk-In Closet(s) | |
| Double Oven, Microwave, Dishwasher, Refrigerator, Washer, Dryer, Disposal, Cooktop, Range Hood, Water Purifier Owned, Water Softener Owned | |
| Not in DB | |
| Curbs, Sidewalks, Street Lights, Street Paved | |
| — | |
| — | |
| Double Sided, Gas Log, Gas Starter |
Tax History
| Year | Property Taxes |
|---|---|
| 2021 | $13,214 |
| 2022 | $13,442 |
Contact Agent
Nearby Similar Homes
Nearby Sold Comparables
Contact Agent
Listing Provided By
Redfin Corporation







