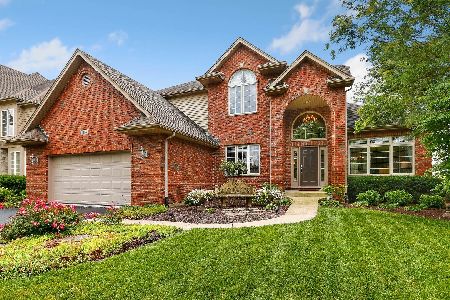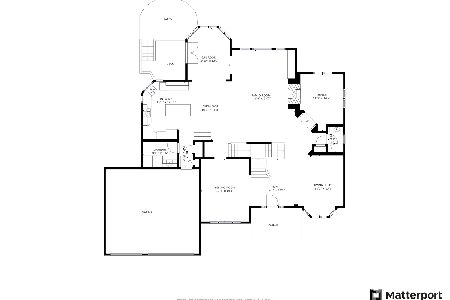3443 Lapp Lane, Naperville, Illinois 60564
$523,000
|
Sold
|
|
| Status: | Closed |
| Sqft: | 3,609 |
| Cost/Sqft: | $152 |
| Beds: | 4 |
| Baths: | 4 |
| Year Built: | 2002 |
| Property Taxes: | $13,648 |
| Days On Market: | 2738 |
| Lot Size: | 0,36 |
Description
Built custom by Century Custom Homes. Millwork detail throughout-crown, pillars & window caps! Spacious 2 story foyer w/curved oak staircase. Transomed French door leads to vaulted LR & another French door opens into DR. Butler's pantry w/glass cabinets & wine fridge. Kitchen w/tiered cabinets, breakfast bar, ss appliances including double oven, a huge walk-in pantry & Corian countertops. Kitchen is open to dinette & FR. FR has double sided, gas start, stone fireplace & a built-in bookcase. Sunroom w/fireplace & views of open space & an oversized slider onto deck. 1st floor office w/wood wainscoting & built-ins has a 1st floor full bath right next door-possible in-law suite. Mud room plus separate laundry room w/cabinets. Large 2nd floor landing w/hw stairs lead to master suite w/HUGE WIC. Bath has separate whirlpool & shower, double sinks, H2O closet & domed ceiling. 2 other bedrooms w/WIC. Walk-in linen closet. New carpet & basement flooring. English basement & district 204!
Property Specifics
| Single Family | |
| — | |
| Traditional | |
| 2002 | |
| Full,English | |
| CUSTOM | |
| No | |
| 0.36 |
| Will | |
| Penncross Knoll | |
| 275 / Annual | |
| Insurance,Other | |
| Lake Michigan,Public | |
| Public Sewer | |
| 10067668 | |
| 0701091040210000 |
Nearby Schools
| NAME: | DISTRICT: | DISTANCE: | |
|---|---|---|---|
|
Grade School
Fry Elementary School |
204 | — | |
|
Middle School
Scullen Middle School |
204 | Not in DB | |
|
High School
Waubonsie Valley High School |
204 | Not in DB | |
Property History
| DATE: | EVENT: | PRICE: | SOURCE: |
|---|---|---|---|
| 29 Oct, 2018 | Sold | $523,000 | MRED MLS |
| 29 Sep, 2018 | Under contract | $550,000 | MRED MLS |
| — | Last price change | $560,000 | MRED MLS |
| 30 Aug, 2018 | Listed for sale | $579,900 | MRED MLS |
Room Specifics
Total Bedrooms: 4
Bedrooms Above Ground: 4
Bedrooms Below Ground: 0
Dimensions: —
Floor Type: Carpet
Dimensions: —
Floor Type: Carpet
Dimensions: —
Floor Type: Carpet
Full Bathrooms: 4
Bathroom Amenities: Whirlpool,Separate Shower,Double Sink
Bathroom in Basement: 1
Rooms: Office,Breakfast Room,Heated Sun Room,Mud Room,Pantry,Recreation Room,Other Room
Basement Description: Finished
Other Specifics
| 3 | |
| Concrete Perimeter | |
| Asphalt | |
| Deck | |
| Corner Lot,Landscaped | |
| 117 X 125 | |
| Full,Unfinished | |
| Full | |
| Vaulted/Cathedral Ceilings, Hardwood Floors, First Floor Bedroom, In-Law Arrangement, First Floor Laundry, First Floor Full Bath | |
| Double Oven, Microwave, Dishwasher, Refrigerator, Washer, Dryer, Disposal, Stainless Steel Appliance(s), Wine Refrigerator | |
| Not in DB | |
| Sidewalks, Street Lights, Street Paved | |
| — | |
| — | |
| Double Sided |
Tax History
| Year | Property Taxes |
|---|---|
| 2018 | $13,648 |
Contact Agent
Nearby Similar Homes
Nearby Sold Comparables
Contact Agent
Listing Provided By
Coldwell Banker The Real Estate Group












