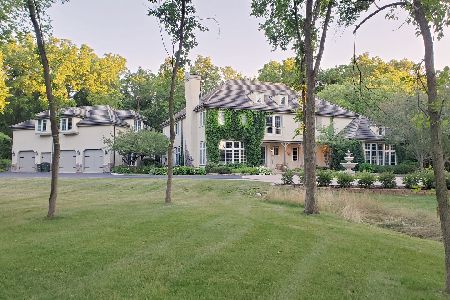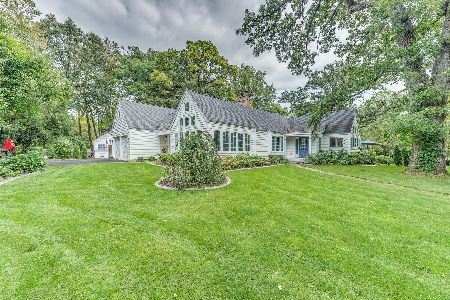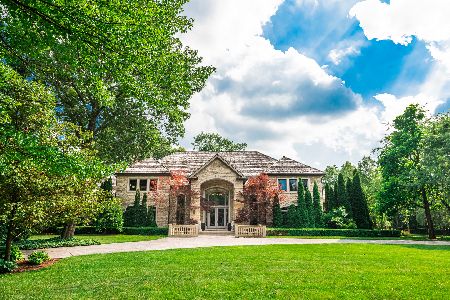33W179 Surrey Road, Wayne, Illinois 60184
$538,000
|
Sold
|
|
| Status: | Closed |
| Sqft: | 4,160 |
| Cost/Sqft: | $143 |
| Beds: | 4 |
| Baths: | 5 |
| Year Built: | 1926 |
| Property Taxes: | $19,449 |
| Days On Market: | 3441 |
| Lot Size: | 5,30 |
Description
This charming home on 5 peaceful, private acres has wonderful appeal from the moment you pull in the driveway. The home features a 1st floor master suite with heated floor in bath, a 1st floor home office/in-law suite with a full bathroom, as well as elegant dining and living rooms with French doors. The fabulous kitchen has been updated with custom cherry cabinets from The Past Basket, stainless steel appliances, granite counter tops, a breakfast bar and a unique atrium-style breakfast room. There is an attached 2 car garage plus an outbuilding with a heated 3 to 4 car garage, workroom, and a lovely screen porch. The property is zoned for horses and provides direct access to the Wayne trail system. The home is only minutes from shopping and dining in St. Charles, Geneva, and Bartlett, yet offers the privacy of country living. Just 10 minutes to Metra stations in Geneva and Bartlett, 15-20 minutes to I-90 and I-88, and 40 minutes to O'Hare.
Property Specifics
| Single Family | |
| — | |
| Traditional | |
| 1926 | |
| Partial | |
| — | |
| No | |
| 5.3 |
| Kane | |
| — | |
| 0 / Not Applicable | |
| None | |
| Private Well | |
| Septic-Private | |
| 09331643 | |
| 0912400046 |
Nearby Schools
| NAME: | DISTRICT: | DISTANCE: | |
|---|---|---|---|
|
Grade School
Wayne Elementary School |
46 | — | |
|
Middle School
Kenyon Woods Middle School |
46 | Not in DB | |
|
High School
South Elgin High School |
46 | Not in DB | |
Property History
| DATE: | EVENT: | PRICE: | SOURCE: |
|---|---|---|---|
| 21 Feb, 2018 | Sold | $538,000 | MRED MLS |
| 3 Jan, 2018 | Under contract | $595,000 | MRED MLS |
| — | Last price change | $800,000 | MRED MLS |
| 1 Sep, 2016 | Listed for sale | $800,000 | MRED MLS |
| 12 Mar, 2025 | Sold | $950,000 | MRED MLS |
| 27 Jan, 2025 | Under contract | $950,000 | MRED MLS |
| 18 Jan, 2025 | Listed for sale | $950,000 | MRED MLS |
Room Specifics
Total Bedrooms: 4
Bedrooms Above Ground: 4
Bedrooms Below Ground: 0
Dimensions: —
Floor Type: Hardwood
Dimensions: —
Floor Type: Hardwood
Dimensions: —
Floor Type: Hardwood
Full Bathrooms: 5
Bathroom Amenities: Whirlpool,Separate Shower,Double Sink
Bathroom in Basement: 0
Rooms: Suite,Breakfast Room,Screened Porch,Loft,Mud Room,Workshop,Foyer,Storage
Basement Description: Partially Finished
Other Specifics
| 6 | |
| Block,Concrete Perimeter | |
| Asphalt | |
| Patio, Porch Screened, Brick Paver Patio | |
| Landscaped,Wooded | |
| 379X235X360X354X430 | |
| Pull Down Stair | |
| Full | |
| Vaulted/Cathedral Ceilings, Skylight(s), Hardwood Floors, First Floor Bedroom, In-Law Arrangement, First Floor Full Bath | |
| Double Oven, Microwave, Dishwasher, High End Refrigerator, Washer, Dryer, Disposal, Trash Compactor | |
| Not in DB | |
| Horse-Riding Area, Horse-Riding Trails | |
| — | |
| — | |
| Wood Burning |
Tax History
| Year | Property Taxes |
|---|---|
| 2018 | $19,449 |
| 2025 | $17,700 |
Contact Agent
Nearby Sold Comparables
Contact Agent
Listing Provided By
Baird & Warner









