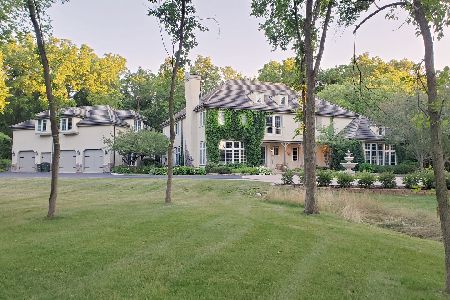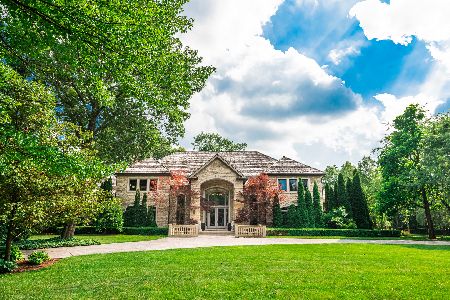6N076 Dunham Road, Wayne, Illinois 60184
$550,000
|
Sold
|
|
| Status: | Closed |
| Sqft: | 4,092 |
| Cost/Sqft: | $147 |
| Beds: | 1 |
| Baths: | 6 |
| Year Built: | 1938 |
| Property Taxes: | $22,955 |
| Days On Market: | 1753 |
| Lot Size: | 6,29 |
Description
Welcome to the famous Long View Acres Estates in the Historic Equestrian Country of Wayne. Situated on 6.291 acres of large mature trees, horse pasture, 3 stall barn with tack room, 2 car attached garage, 3 car detached, large shed for all your equipment and toys. Gorgeous grand living room with vaulted ceiling, 4 fireplaces with custom mantel surround. Den has floor to ceiling millwork with wet bar. Entertain your guests on the large paver patio and around the inground pool. Pool house has full bathroom, sauna and additional changing room with shower and sink. All Pella doors and windows. Wood shake roof. Minutes from downtown Wayne and around the corner from the historic Dunham Woods Riding Club, the Dunham Castle, Wayne Equestrian Center and Lamplight. Come see what this bucolic community is all about.
Property Specifics
| Single Family | |
| — | |
| Colonial | |
| 1938 | |
| Walkout | |
| — | |
| No | |
| 6.29 |
| Kane | |
| — | |
| — / Not Applicable | |
| None | |
| Private Well | |
| Septic-Private | |
| 11057637 | |
| 0912400051 |
Nearby Schools
| NAME: | DISTRICT: | DISTANCE: | |
|---|---|---|---|
|
Grade School
Wayne Elementary School |
46 | — | |
|
Middle School
Kenyon Woods Middle School |
46 | Not in DB | |
|
High School
South Elgin High School |
46 | Not in DB | |
Property History
| DATE: | EVENT: | PRICE: | SOURCE: |
|---|---|---|---|
| 23 Dec, 2021 | Sold | $550,000 | MRED MLS |
| 21 Oct, 2021 | Under contract | $599,999 | MRED MLS |
| — | Last price change | $649,999 | MRED MLS |
| 16 Apr, 2021 | Listed for sale | $749,000 | MRED MLS |
| 9 Nov, 2023 | Sold | $730,000 | MRED MLS |
| 30 Sep, 2023 | Under contract | $779,900 | MRED MLS |
| 1 Sep, 2023 | Listed for sale | $779,900 | MRED MLS |
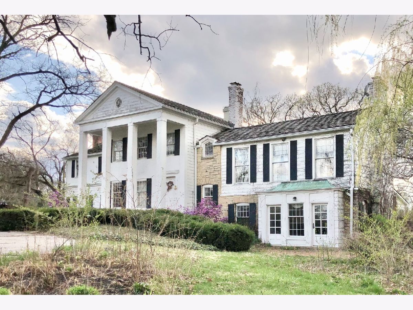
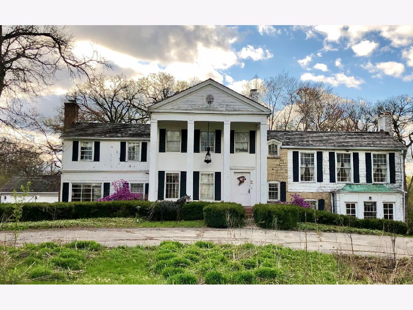
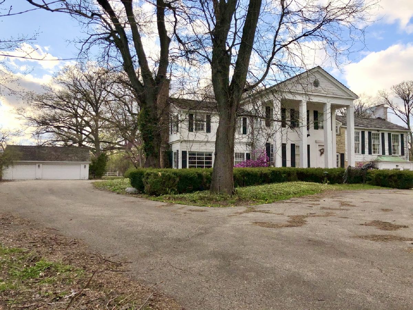
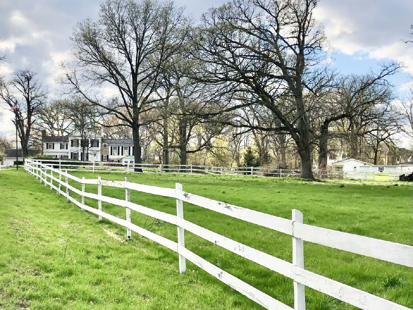
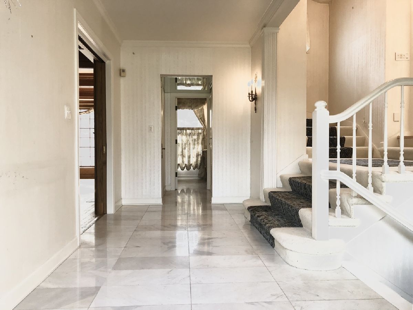
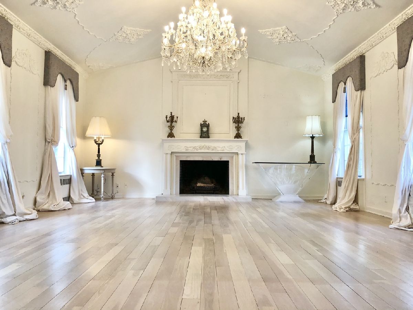
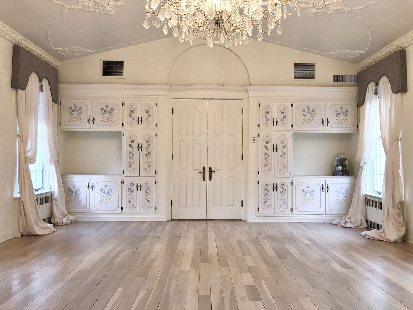
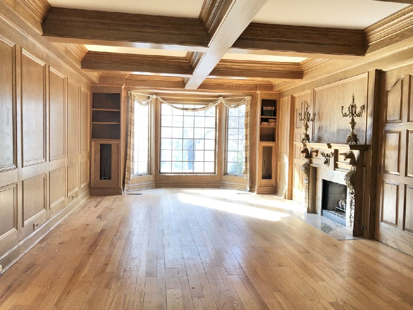
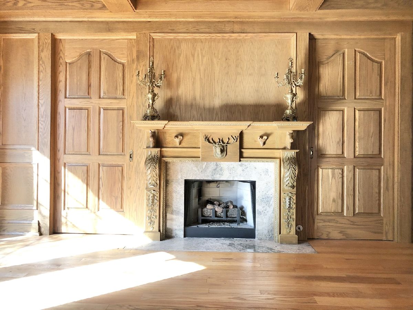
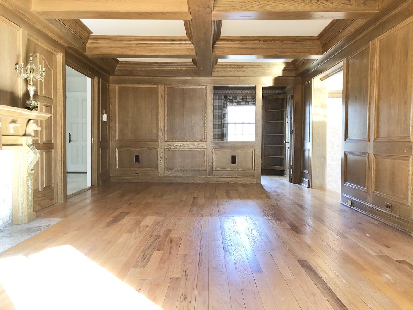
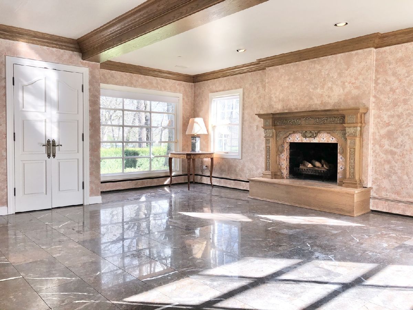
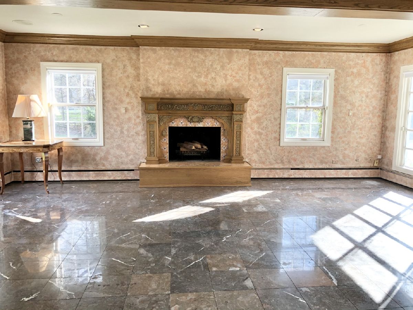
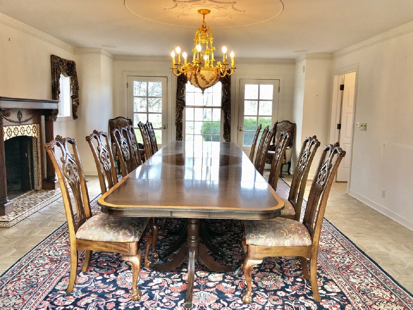
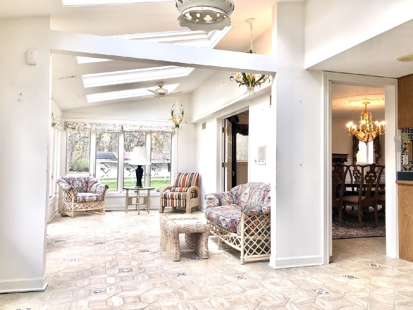
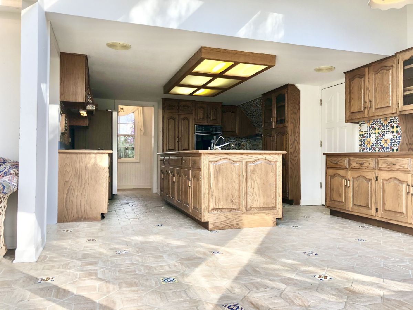
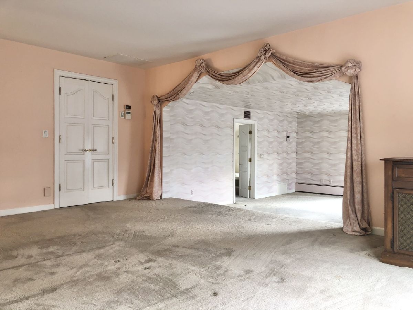
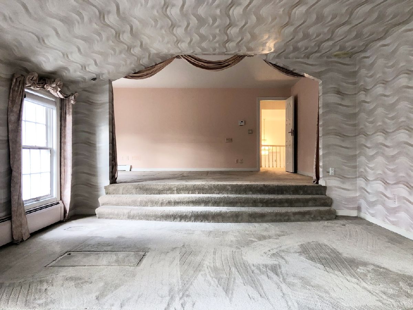
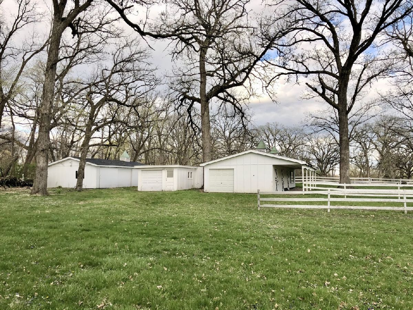
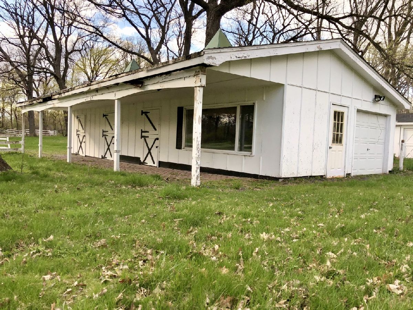
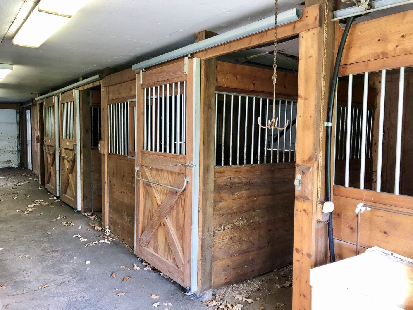
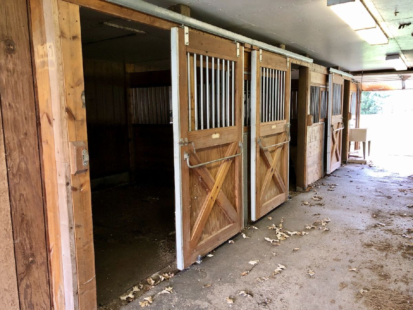
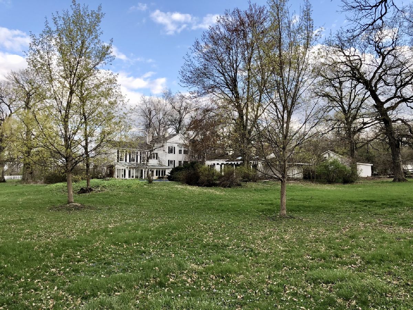
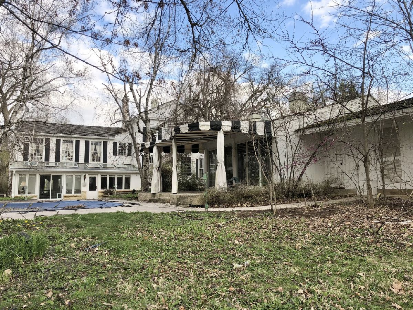
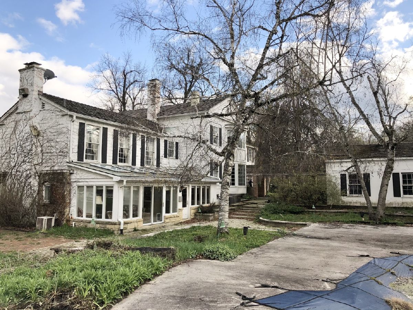
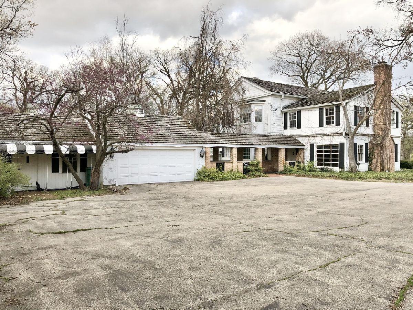
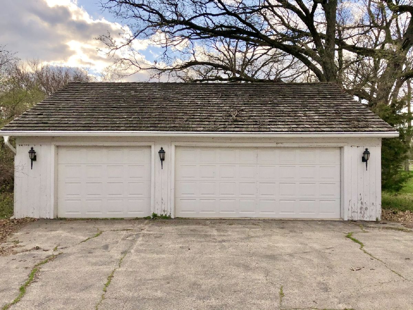
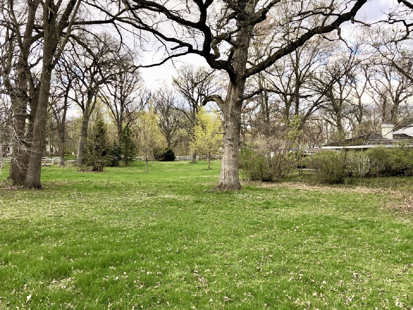
Room Specifics
Total Bedrooms: 1
Bedrooms Above Ground: 1
Bedrooms Below Ground: 0
Dimensions: —
Floor Type: —
Dimensions: —
Floor Type: —
Full Bathrooms: 6
Bathroom Amenities: Whirlpool,Separate Shower,Bidet
Bathroom in Basement: 1
Rooms: Den,Sun Room,Great Room,Sitting Room
Basement Description: Finished,Crawl
Other Specifics
| 5 | |
| — | |
| Asphalt | |
| Patio, Porch, Brick Paver Patio, In Ground Pool, Storms/Screens, Box Stalls, Workshop | |
| Fenced Yard,Horses Allowed,Mature Trees | |
| 379 X 655 X360 X 791 | |
| Pull Down Stair | |
| Full | |
| Vaulted/Cathedral Ceilings, Skylight(s), Bar-Wet, Hardwood Floors, Walk-In Closet(s), Bookcases, Beamed Ceilings, Special Millwork, Separate Dining Room | |
| — | |
| Not in DB | |
| Clubhouse, Park, Pool, Tennis Court(s), Stable(s), Horse-Riding Area, Horse-Riding Trails | |
| — | |
| — | |
| Wood Burning |
Tax History
| Year | Property Taxes |
|---|---|
| 2021 | $22,955 |
| 2023 | $16,962 |
Contact Agent
Nearby Sold Comparables
Contact Agent
Listing Provided By
Suburban Life Realty, Ltd

