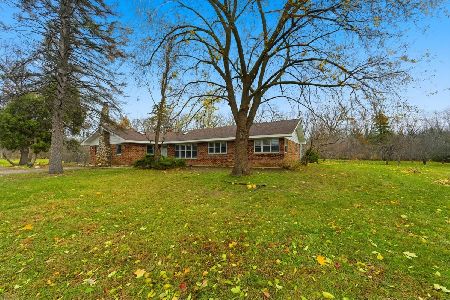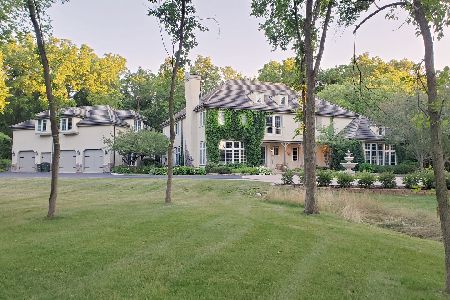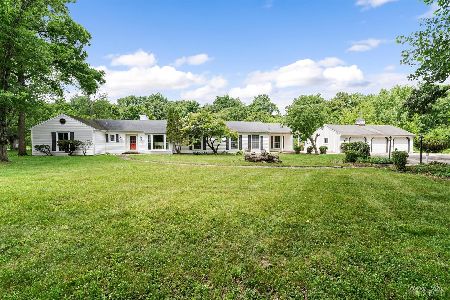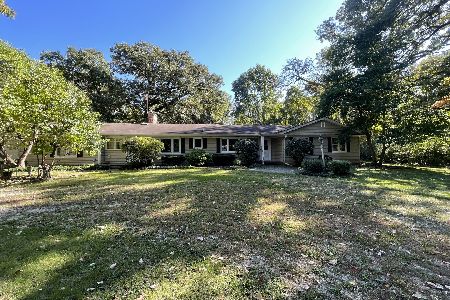33W188 Shagbark Lane, Wayne, Illinois 60184
$310,000
|
Sold
|
|
| Status: | Closed |
| Sqft: | 2,461 |
| Cost/Sqft: | $126 |
| Beds: | 2 |
| Baths: | 2 |
| Year Built: | 1950 |
| Property Taxes: | $13,321 |
| Days On Market: | 1954 |
| Lot Size: | 4,00 |
Description
Multiple Offers Received. Calling for highest & best by 12PM October 26th. Opportunity awaits! This classic 2,400 sq foot ranch home is situated on 4 acres of land and is nestled amongst the towering oak and hickory trees, totally hidden from view! The extended foyer entry offers guests a glimpse of the spacious formal living room with parquet flooring, crown molding, board & batten style trim and custom designed folding doors that separate the living room from the formal dining room. The elegant dining room features a domed barrel ceiling, raised panel wood walls, built-in lighted display shelving, heated tile flooring and access to the private, hedge lined patio via sliding glass doors. The kitchen was updated with custom built quarter sawn oak cabinetry, solid surface counters and 'cherry' style flooring. The breakfast nook has a lovely view of the back yard and easy access to the first floor laundry room. The wood paneled family room has a masonry gas log fireplace, two closets, one with built-in drawers, built-in bookcases and a nearly hidden half bath. Just off the family room is an attached greenhouse that was added in 2007. Throughout the home there are several pocket doors that allow for privacy here & there, a cedar lined closet and a closet full of built-in drawers. The craftsmanship of this era was simply amazing! The bathroom appears to have the original hexagon tile flooring and gray tile walls. The guest room has parquet flooring and built-ins hidden inside the closet. The large master bedroom also has closets with built-in drawers, and flows into my favorite room in the house, the studio! This room has a vaulted & beamed ceilings, a wall of windows, built-in bookcases, a small utility sink, and it's own heating and air conditioning system. What a beautiful room for a home office! The 2.5 car side load garage has 2 built-in storage closets, pull down stairs to the attic and a large utility room. The utility room contains the boiler, hot water tank, well pressure tank, water softener, utility sink and a wood burning stove. The main portion of the home has hot water heat and a central air system that is located in the attic, so there are two separate heating & cooling systems for this home, and a third thermostat controls the heated dining room floor. Although this home has been well cared for it does need some work and is being sold in strictly 'AS-IS' condition. Don't miss the nearly hidden vintage cottage that moved to it's current location years ago and was supposedly used by the local gents for their card games. The horse friendly area has riding trails and zoning allows you to keep up to 4 horses on 4 acres of land. The property adjoins the Wayne Dupage Hunt Private Trail.
Property Specifics
| Single Family | |
| — | |
| Ranch | |
| 1950 | |
| None | |
| — | |
| No | |
| 4 |
| Kane | |
| — | |
| — / Not Applicable | |
| None | |
| Private Well | |
| Septic-Private | |
| 10883834 | |
| 0912400002 |
Property History
| DATE: | EVENT: | PRICE: | SOURCE: |
|---|---|---|---|
| 27 Nov, 2020 | Sold | $310,000 | MRED MLS |
| 27 Oct, 2020 | Under contract | $309,900 | MRED MLS |
| — | Last price change | $324,900 | MRED MLS |
| 27 Sep, 2020 | Listed for sale | $349,900 | MRED MLS |
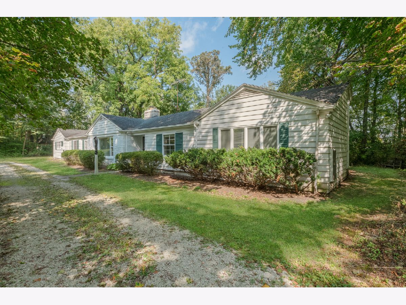
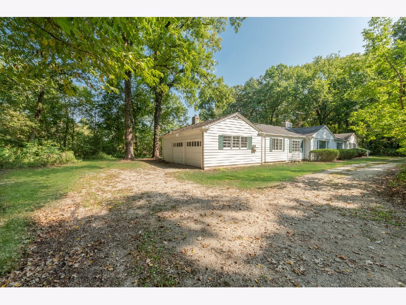
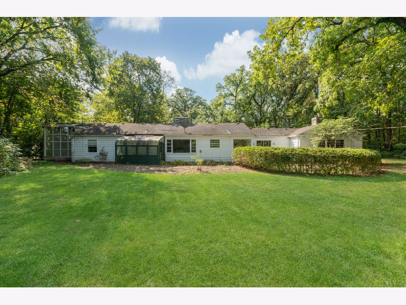
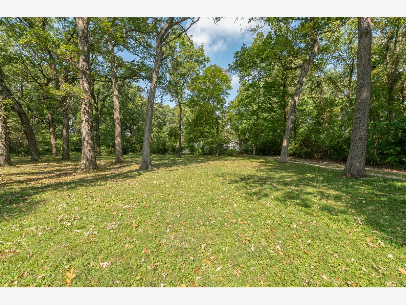
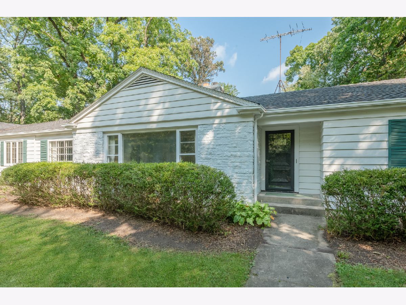
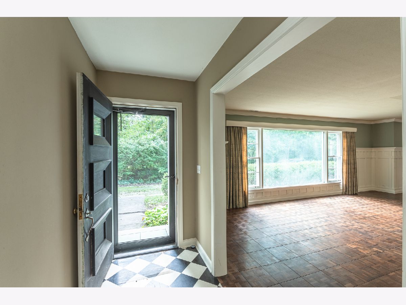
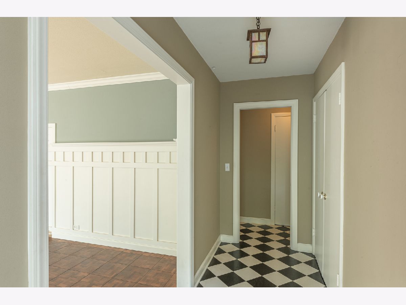
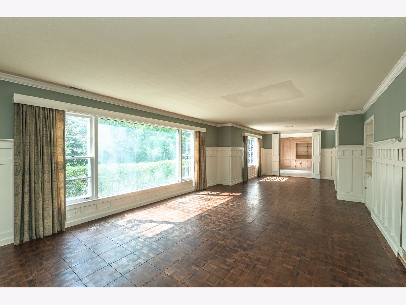
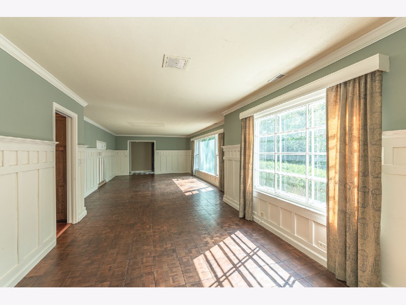
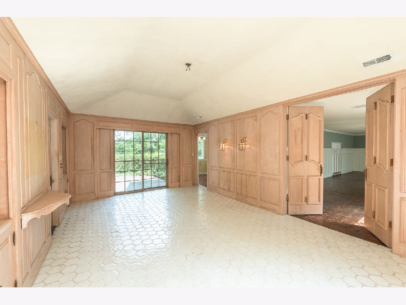
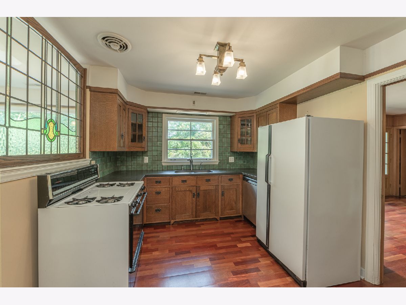
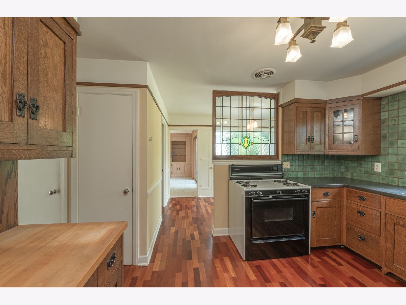
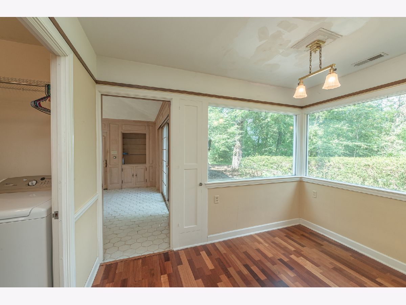
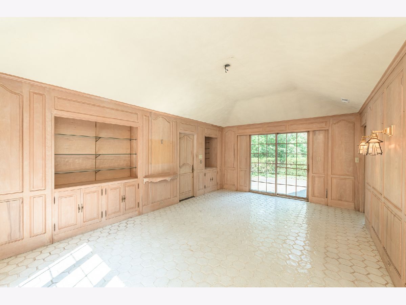
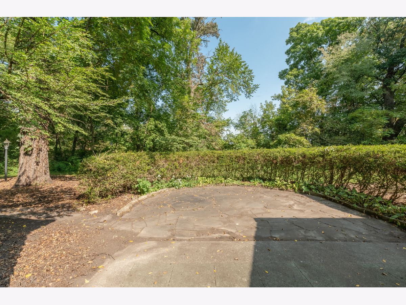
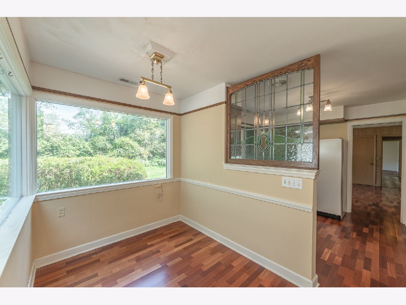
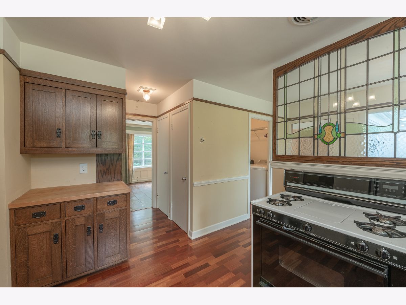
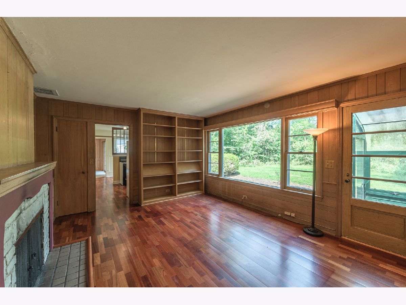
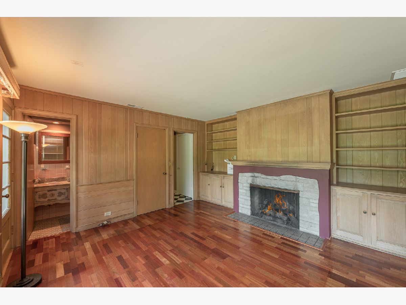
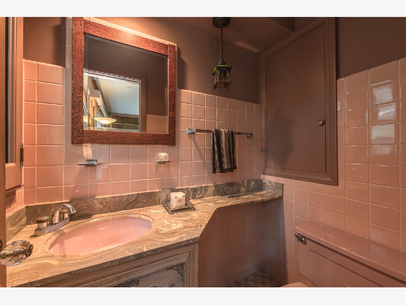
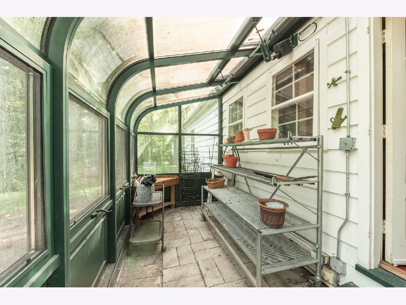
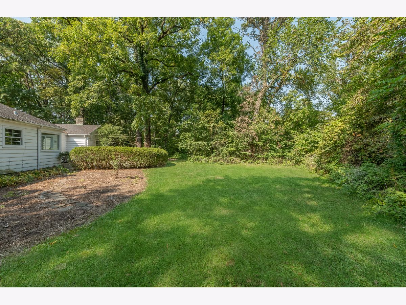
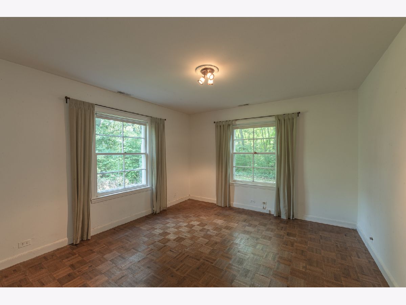
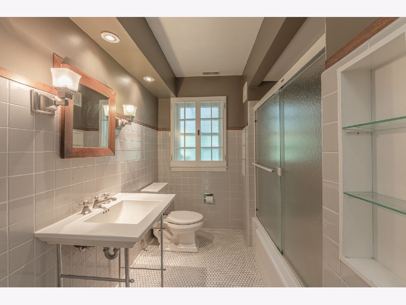
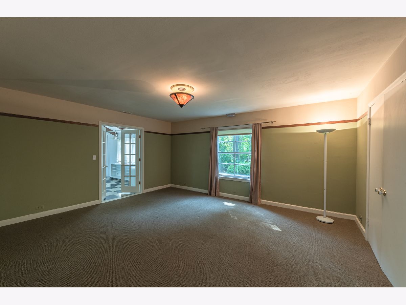
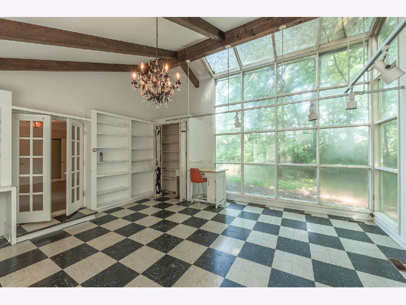
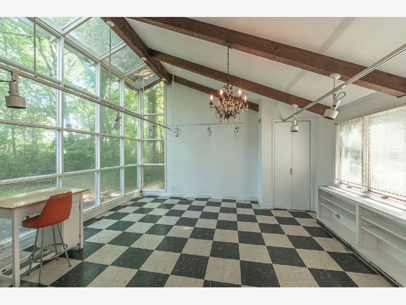
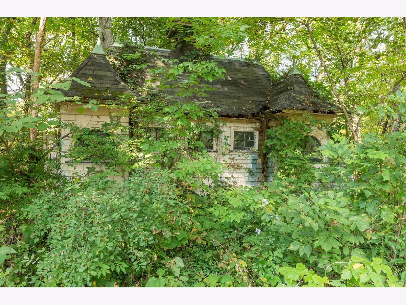
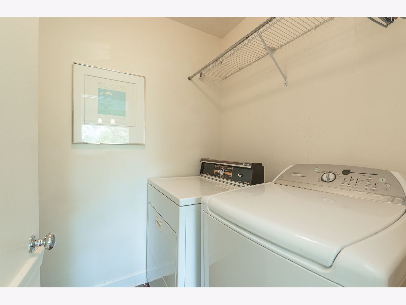
Room Specifics
Total Bedrooms: 2
Bedrooms Above Ground: 2
Bedrooms Below Ground: 0
Dimensions: —
Floor Type: Parquet
Full Bathrooms: 2
Bathroom Amenities: —
Bathroom in Basement: 0
Rooms: Breakfast Room,Foyer,Heated Sun Room,Utility Room-1st Floor
Basement Description: Crawl
Other Specifics
| 2.5 | |
| Block,Concrete Perimeter | |
| Gravel,Circular | |
| Patio, Storms/Screens | |
| Horses Allowed,Irregular Lot,Wooded,Mature Trees | |
| 240 X 147 X 497 X 468 X 35 | |
| Pull Down Stair,Unfinished | |
| None | |
| Vaulted/Cathedral Ceilings, Hardwood Floors, First Floor Bedroom, First Floor Laundry, First Floor Full Bath, Built-in Features, Bookcases, Special Millwork, Separate Dining Room | |
| Range, Dishwasher, Refrigerator, Washer, Dryer | |
| Not in DB | |
| Horse-Riding Area, Horse-Riding Trails, Street Paved | |
| — | |
| — | |
| Gas Log |
Tax History
| Year | Property Taxes |
|---|---|
| 2020 | $13,321 |
Contact Agent
Nearby Sold Comparables
Contact Agent
Listing Provided By
Coldwell Banker Real Estate Group

