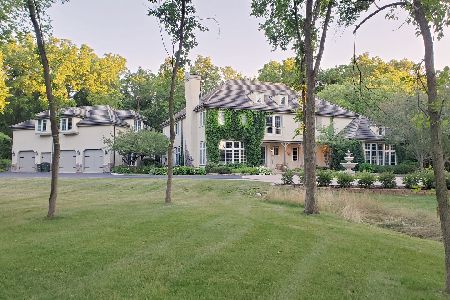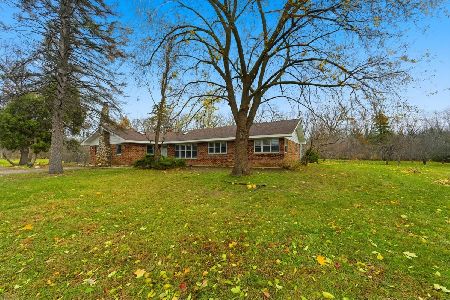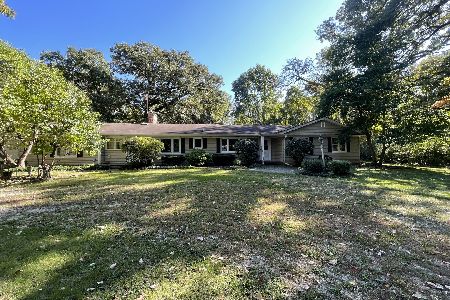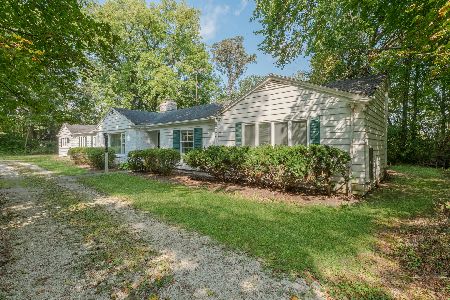33W295 Shagbark Lane, Wayne, Illinois 60184
$650,000
|
Sold
|
|
| Status: | Closed |
| Sqft: | 0 |
| Cost/Sqft: | — |
| Beds: | 6 |
| Baths: | 7 |
| Year Built: | — |
| Property Taxes: | $16,078 |
| Days On Market: | 6567 |
| Lot Size: | 4,44 |
Description
MAKE AN OFFER...THIS PROPERTY WILL BE SOLD AS A SHORT SALE PENDING BANK APPROVAL...UNBELIEVABLE PRICE FOR WAYNE...MAIN HOUSE WITH ATTACHED GUEST HOME ON 4.44 ACRES ZONED FOR HORSES. MAIN HOME 4 BEDROOMS, 3 FULL/2 HALF BATHS, GOURMET KITCHEN, NEWER CARPET IN ALL BEDROOMS.
Property Specifics
| Single Family | |
| — | |
| Cape Cod | |
| — | |
| Partial | |
| CUSTOM CAP | |
| No | |
| 4.44 |
| Kane | |
| — | |
| 0 / Not Applicable | |
| None | |
| Private Well | |
| Septic-Mechanical, Septic-Private | |
| 06796923 | |
| 0912400007 |
Nearby Schools
| NAME: | DISTRICT: | DISTANCE: | |
|---|---|---|---|
|
Grade School
Wayne Elementary School |
46 | — | |
|
Middle School
Ellis Middle School |
46 | Not in DB | |
|
High School
Bartlett High School |
46 | Not in DB | |
Property History
| DATE: | EVENT: | PRICE: | SOURCE: |
|---|---|---|---|
| 30 Oct, 2008 | Sold | $650,000 | MRED MLS |
| 3 Jun, 2008 | Under contract | $599,000 | MRED MLS |
| — | Last price change | $799,000 | MRED MLS |
| 10 Feb, 2008 | Listed for sale | $899,000 | MRED MLS |
Room Specifics
Total Bedrooms: 6
Bedrooms Above Ground: 6
Bedrooms Below Ground: 0
Dimensions: —
Floor Type: Carpet
Dimensions: —
Floor Type: Carpet
Dimensions: —
Floor Type: Carpet
Dimensions: —
Floor Type: —
Dimensions: —
Floor Type: —
Full Bathrooms: 7
Bathroom Amenities: Whirlpool,Separate Shower,Double Sink
Bathroom in Basement: 0
Rooms: Kitchen,Bedroom 5,Bedroom 6,Den,Exercise Room,Gallery,Great Room,Other Room,Recreation Room,Sitting Room,Sun Room,Utility Room-1st Floor,Workshop
Basement Description: Unfinished
Other Specifics
| 4 | |
| Concrete Perimeter | |
| Asphalt,Circular | |
| Patio, In Ground Pool | |
| Dimensions to Center of Road,Horses Allowed,Wooded | |
| 244X594X479X363 | |
| Pull Down Stair,Unfinished | |
| Full | |
| Vaulted/Cathedral Ceilings, Skylight(s), Bar-Wet, First Floor Bedroom, In-Law Arrangement, Pool Indoors | |
| Double Oven, Dishwasher | |
| Not in DB | |
| Horse-Riding Area, Horse-Riding Trails, Street Paved | |
| — | |
| — | |
| Wood Burning, Attached Fireplace Doors/Screen, Gas Starter |
Tax History
| Year | Property Taxes |
|---|---|
| 2008 | $16,078 |
Contact Agent
Nearby Sold Comparables
Contact Agent
Listing Provided By
Berkshire Hathaway HomeServices Starck Real Estate








