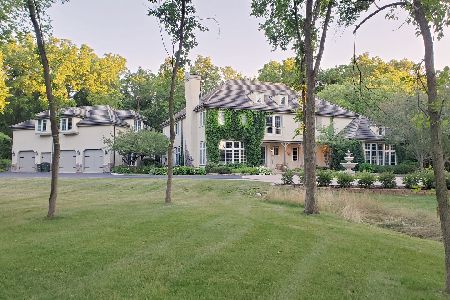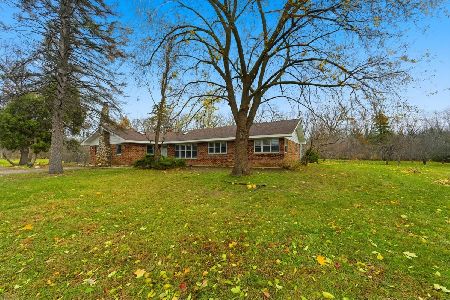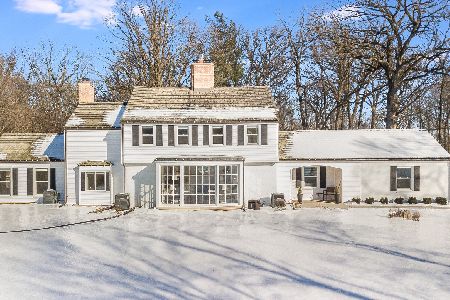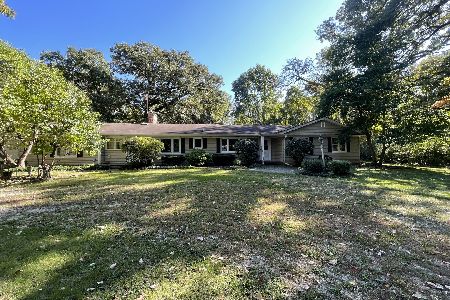33W265 Shagbark Road, Wayne, Illinois 60184
$950,000
|
Sold
|
|
| Status: | Closed |
| Sqft: | 5,545 |
| Cost/Sqft: | $194 |
| Beds: | 4 |
| Baths: | 4 |
| Year Built: | 1988 |
| Property Taxes: | $25,674 |
| Days On Market: | 2525 |
| Lot Size: | 4,00 |
Description
This neo-prairie style home offers a linear floor plan, w/ a open staircase connecting it's two wings. The layout optimizes natural views and sun angles at the rear of the home, bringing in an abundance light. The first floor includes an expanse of windows and French doors overlooking the scenic backyard. Beyond the welcoming hearth room is a gourmet kitchen and outdoor kitchen. As you enter the impressive great room, there are soaring views of the loft, catwalk and far-reaching sights of the serene setting. Two bedrooms, full bath and laundry room complete the first floor. On the second floor, the master suite is the star of the show, offering a cozy seating area, fireplace and a private veranda. The spa-like bathroom features a walk-in, seated shower, large tub, two-sided vanity and a seated makeup area, large WIC and 2nd washer/dryer hookup. This level also has another bedroom, full bath and loft that provides sweeping views. Finished, partial basement w/ wine cellar. 3 car garage
Property Specifics
| Single Family | |
| — | |
| Prairie | |
| 1988 | |
| Partial | |
| WILNER-ROTH HOME | |
| No | |
| 4 |
| Kane | |
| — | |
| 0 / Not Applicable | |
| None | |
| Private Well | |
| Septic-Private | |
| 10299366 | |
| 0912400013 |
Property History
| DATE: | EVENT: | PRICE: | SOURCE: |
|---|---|---|---|
| 16 Aug, 2019 | Sold | $950,000 | MRED MLS |
| 19 Jul, 2019 | Under contract | $1,075,000 | MRED MLS |
| — | Last price change | $1,195,000 | MRED MLS |
| 6 Mar, 2019 | Listed for sale | $1,195,000 | MRED MLS |
Room Specifics
Total Bedrooms: 4
Bedrooms Above Ground: 4
Bedrooms Below Ground: 0
Dimensions: —
Floor Type: Carpet
Dimensions: —
Floor Type: Carpet
Dimensions: —
Floor Type: Carpet
Full Bathrooms: 4
Bathroom Amenities: Whirlpool,Separate Shower,Double Sink,Double Shower
Bathroom in Basement: 0
Rooms: Loft,Sitting Room,Family Room,Foyer,Utility Room-Lower Level,Walk In Closet,Other Room
Basement Description: Finished
Other Specifics
| 3 | |
| Concrete Perimeter | |
| — | |
| Balcony, Deck, Patio, Hot Tub, Outdoor Grill, Fire Pit | |
| Wooded,Mature Trees | |
| 174X240 | |
| — | |
| Full | |
| Vaulted/Cathedral Ceilings, Hardwood Floors, First Floor Bedroom, First Floor Laundry, Second Floor Laundry, First Floor Full Bath | |
| Range, Microwave, Dishwasher, Refrigerator, Bar Fridge, Washer, Dryer, Stainless Steel Appliance(s), Range Hood | |
| Not in DB | |
| Horse-Riding Trails | |
| — | |
| — | |
| Double Sided, Wood Burning, Gas Starter, Heatilator |
Tax History
| Year | Property Taxes |
|---|---|
| 2019 | $25,674 |
Contact Agent
Nearby Sold Comparables
Contact Agent
Listing Provided By
john greene, Realtor








