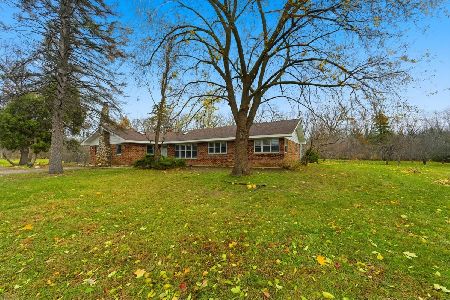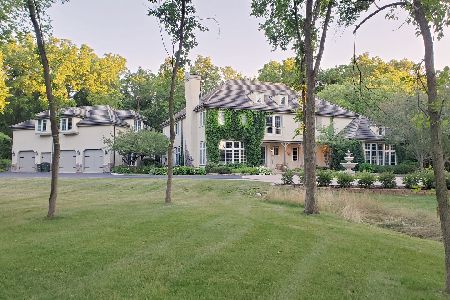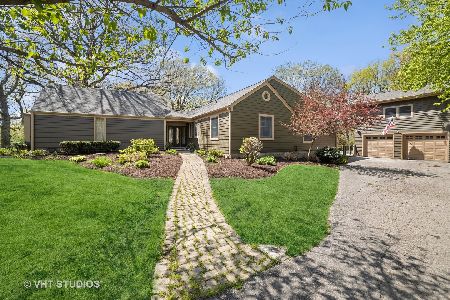33W349 Woodmere Lane, Wayne, Illinois 60184
$710,000
|
Sold
|
|
| Status: | Closed |
| Sqft: | 6,078 |
| Cost/Sqft: | $123 |
| Beds: | 6 |
| Baths: | 5 |
| Year Built: | 1963 |
| Property Taxes: | $11,567 |
| Days On Market: | 2579 |
| Lot Size: | 5,40 |
Description
HGTV inspired- complete high end makeover will knock your socks off! This private 6 bedroom, 5 bathroom home sits on over 5 wooded acres and includes a pool, gazebo, pond & horse barn. Impressive two story entry welcomes you to a bright and open floor plan, coffered ceilings, & beautiful hardwood floors set the stage! Gourmet Chefs Kitchen boasts a fireplace, 2 islands, all new high-end appliances, reclaimed barn wood kitchen table, and two sets of french doors open to an all season room that overlooks pool and yard. Elegant Dining and living rooms are great for both day to day living and fabulous entertaining! Laundry room/Mud room that even includes a dog bath. A family room, den and another full bath complete main floor space. Upstairs is the Incredible master bedroom retreat with luxury bathroom, dream closet, sitting room, its own laundry room and balcony. All bedrooms are HUGE! New zoned HVAC, roof, water heater, and private well. You must tour this gorgeous home. It is a 10+
Property Specifics
| Single Family | |
| — | |
| Traditional | |
| 1963 | |
| Partial | |
| CUSTOM | |
| No | |
| 5.4 |
| Kane | |
| — | |
| 0 / Not Applicable | |
| None | |
| Private Well | |
| Septic-Private | |
| 10170942 | |
| 0912200010 |
Nearby Schools
| NAME: | DISTRICT: | DISTANCE: | |
|---|---|---|---|
|
Grade School
Wayne Elementary School |
46 | — | |
|
Middle School
Kenyon Woods Middle School |
46 | Not in DB | |
|
High School
South Elgin High School |
46 | Not in DB | |
Property History
| DATE: | EVENT: | PRICE: | SOURCE: |
|---|---|---|---|
| 29 Dec, 2016 | Sold | $355,000 | MRED MLS |
| 14 Sep, 2016 | Under contract | $355,000 | MRED MLS |
| 8 Sep, 2016 | Listed for sale | $355,000 | MRED MLS |
| 29 Mar, 2019 | Sold | $710,000 | MRED MLS |
| 31 Jan, 2019 | Under contract | $750,000 | MRED MLS |
| 11 Jan, 2019 | Listed for sale | $750,000 | MRED MLS |
Room Specifics
Total Bedrooms: 6
Bedrooms Above Ground: 6
Bedrooms Below Ground: 0
Dimensions: —
Floor Type: Carpet
Dimensions: —
Floor Type: Carpet
Dimensions: —
Floor Type: Carpet
Dimensions: —
Floor Type: —
Dimensions: —
Floor Type: —
Full Bathrooms: 5
Bathroom Amenities: Separate Shower,Double Sink,Garden Tub,Double Shower
Bathroom in Basement: 0
Rooms: Sitting Room,Walk In Closet,Foyer,Bedroom 5,Sun Room,Bedroom 6,Study,Utility Room-2nd Floor,Storage
Basement Description: Crawl,Cellar,Exterior Access
Other Specifics
| 2.5 | |
| Concrete Perimeter | |
| Asphalt,Circular,Side Drive | |
| Deck, Patio, In Ground Pool, Outdoor Grill | |
| Horses Allowed,Landscaped,Pond(s),Wooded | |
| 843X286X828X270 | |
| Dormer,Unfinished | |
| Full | |
| Hardwood Floors, First Floor Bedroom, In-Law Arrangement, First Floor Laundry, Second Floor Laundry, First Floor Full Bath | |
| Double Oven, Microwave, Dishwasher, Refrigerator, High End Refrigerator, Bar Fridge, Indoor Grill, Stainless Steel Appliance(s), Wine Refrigerator | |
| Not in DB | |
| Horse-Riding Trails, Street Paved | |
| — | |
| — | |
| Wood Burning |
Tax History
| Year | Property Taxes |
|---|---|
| 2016 | $23,404 |
| 2019 | $11,567 |
Contact Agent
Contact Agent
Listing Provided By
Premier Living Properties







