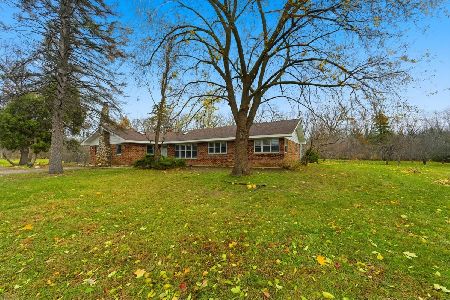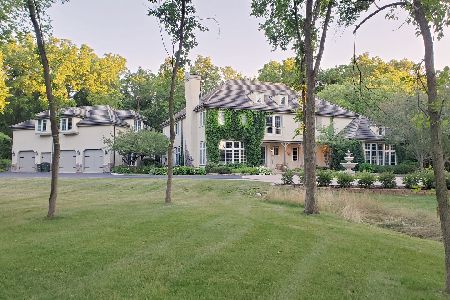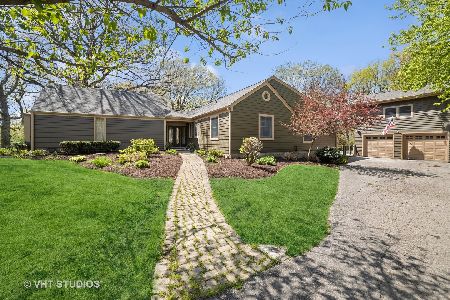33W349 Woodmere Lane, Wayne, Illinois 60184
$355,000
|
Sold
|
|
| Status: | Closed |
| Sqft: | 6,800 |
| Cost/Sqft: | $52 |
| Beds: | 5 |
| Baths: | 5 |
| Year Built: | 1963 |
| Property Taxes: | $23,404 |
| Days On Market: | 3434 |
| Lot Size: | 5,40 |
Description
BANK APPROVED SHORT SALE @ $355,000!!! BUYER WALKED AT THE LAST POSSIBLE MINUTE. YOUR CHANCE FOR A LOT OF SWEAT EQUITY! Unbelievable potential in this picturesque wooded private Wayne estate that sits on over 5 acres in perfect location. A story book setting...beautiful elegant entry with marble and winding(floating) staircase. Expanded master bedroom with fireplace, whirlpool, huge closet/library, storage room, private sink area with princess balcony. Open (very flexible) floor plan. In ground pool & gazebo. COMPLETELY UPGRADED HORSE BARN w/A/C. 5300 sq ft, 5 Bdrms/5 baths/3fireplaces. Dining Rm & Living Rm with hardwood. Gourmet kitchen opens to family room with wet bar. Formal living room that looks out to backyard. Lots of windows, very bright. Yard has beautiful views with ponds, winding driveway. Tour this gorgeous home and bring your ideas!! Seller is Licensed Real Estate Broker.
Property Specifics
| Single Family | |
| — | |
| — | |
| 1963 | |
| Partial | |
| — | |
| No | |
| 5.4 |
| Kane | |
| — | |
| 0 / Not Applicable | |
| None | |
| Private Well | |
| Septic-Private | |
| 09337017 | |
| 0912200010 |
Nearby Schools
| NAME: | DISTRICT: | DISTANCE: | |
|---|---|---|---|
|
Grade School
Wayne Elementary School |
46 | — | |
|
High School
Bartlett High School |
46 | Not in DB | |
Property History
| DATE: | EVENT: | PRICE: | SOURCE: |
|---|---|---|---|
| 29 Dec, 2016 | Sold | $355,000 | MRED MLS |
| 14 Sep, 2016 | Under contract | $355,000 | MRED MLS |
| 8 Sep, 2016 | Listed for sale | $355,000 | MRED MLS |
| 29 Mar, 2019 | Sold | $710,000 | MRED MLS |
| 31 Jan, 2019 | Under contract | $750,000 | MRED MLS |
| 11 Jan, 2019 | Listed for sale | $750,000 | MRED MLS |
Room Specifics
Total Bedrooms: 5
Bedrooms Above Ground: 5
Bedrooms Below Ground: 0
Dimensions: —
Floor Type: Carpet
Dimensions: —
Floor Type: Carpet
Dimensions: —
Floor Type: Carpet
Dimensions: —
Floor Type: —
Full Bathrooms: 5
Bathroom Amenities: Whirlpool,Separate Shower,Double Sink,Bidet
Bathroom in Basement: 0
Rooms: Bonus Room,Bedroom 5,Foyer,Game Room,Library,Office,Sun Room
Basement Description: Unfinished,Exterior Access
Other Specifics
| 2 | |
| Concrete Perimeter | |
| Asphalt,Circular,Side Drive | |
| Deck, Gazebo, In Ground Pool | |
| Dimensions to Center of Road,Horses Allowed,Landscaped,Pond(s),Wooded | |
| 820 X 267 | |
| — | |
| Full | |
| Vaulted/Cathedral Ceilings, Bar-Wet, Hardwood Floors, First Floor Full Bath | |
| Range, Dishwasher, Refrigerator, Washer, Dryer, Disposal, Trash Compactor, Indoor Grill | |
| Not in DB | |
| Horse-Riding Trails | |
| — | |
| — | |
| Wood Burning, Gas Log |
Tax History
| Year | Property Taxes |
|---|---|
| 2016 | $23,404 |
| 2019 | $11,567 |
Contact Agent
Contact Agent
Listing Provided By
Kanute Real Estate







