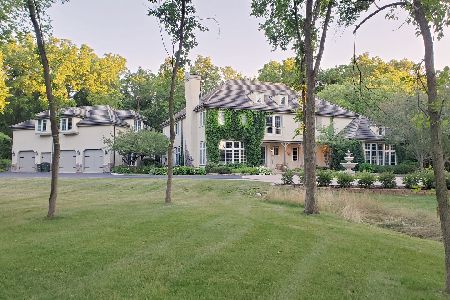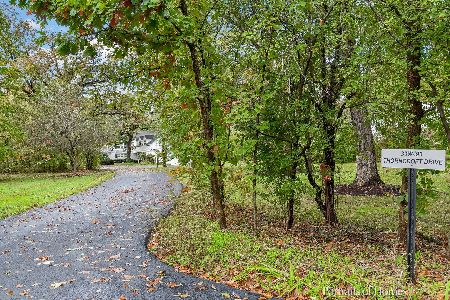33W392 Mare Barn Lane, Wayne, Illinois 60184
$535,000
|
Sold
|
|
| Status: | Closed |
| Sqft: | 2,465 |
| Cost/Sqft: | $197 |
| Beds: | 3 |
| Baths: | 3 |
| Year Built: | 1946 |
| Property Taxes: | $12,289 |
| Days On Market: | 684 |
| Lot Size: | 4,80 |
Description
Private, 4.8 acre, wooded estate setting with all brick, ranch style home. The grounds are incredibly serene, nature lover paradise, abundant wildlife, birds, and Mare Barn Lane is very private. Circular driveway in the front and additional parking in the back. 3 large bedrooms, 2.1 baths, several big closets for storage, hardwood floors, most rooms with ceiling fans. Formal dining room or dinette. Kitchen, built in cabinets, electric stove, SS sink with window to the back yard, appliances stay. Primary bedroom has private bathroom, walk in shower, cabinets, ceramic floor, pedestal sink. First floor laundry, cabinets, full sink, washer/dryer stay, 1/2 bath location. All glass sunroom with 3 sliding glass doors which opens and looks into the backyard, wood burning fireplace, glass French doors to living room, big closet. Huge living room, built in bookcases, bay window, wood burning fireplace, glass French doors to sunroom and double doors to dining room, bead board accent on ceiling. 2nd full bathroom, has access to hallway and a bedroom, built in cabinet, ceramic floor, pedestal sink, walk in shower. Unfinished basement has been completely waterproofed. Can have horses, located next to the equestrian trail on the west side of the property. No specific dates but windows have been updated except the sunroom sliding glass doors, roof approx 2013, furnace approx 10 yrs old. 2 car detached garage with portico to the house, extremely large cement patio. Being sold as-is please.
Property Specifics
| Single Family | |
| — | |
| — | |
| 1946 | |
| — | |
| RANCH | |
| No | |
| 4.8 |
| Kane | |
| — | |
| — / Not Applicable | |
| — | |
| — | |
| — | |
| 12003922 | |
| 0913200003 |
Nearby Schools
| NAME: | DISTRICT: | DISTANCE: | |
|---|---|---|---|
|
Grade School
Wayne Elementary School |
46 | — | |
|
High School
South Elgin High School |
46 | Not in DB | |
Property History
| DATE: | EVENT: | PRICE: | SOURCE: |
|---|---|---|---|
| 5 Apr, 2024 | Sold | $535,000 | MRED MLS |
| 25 Mar, 2024 | Under contract | $485,000 | MRED MLS |
| 20 Mar, 2024 | Listed for sale | $485,000 | MRED MLS |

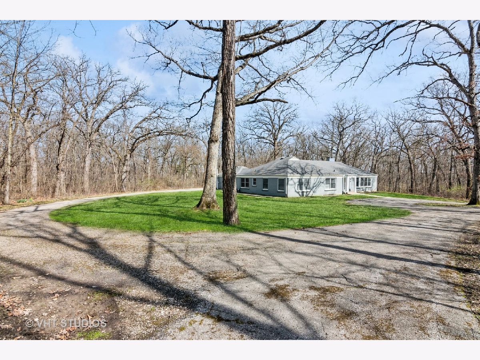
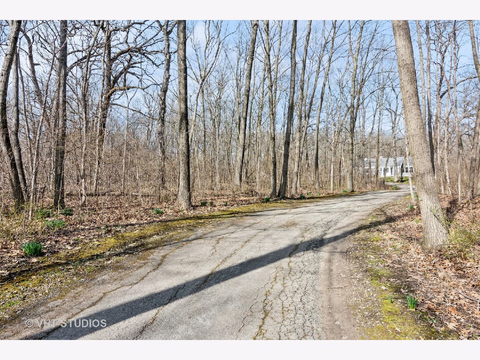
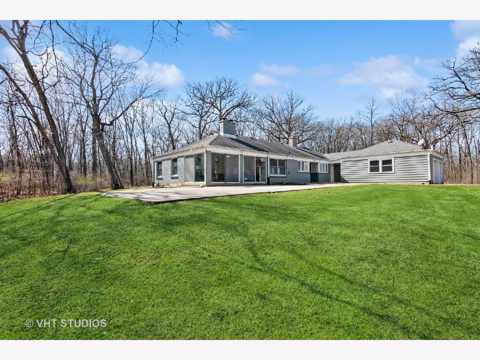
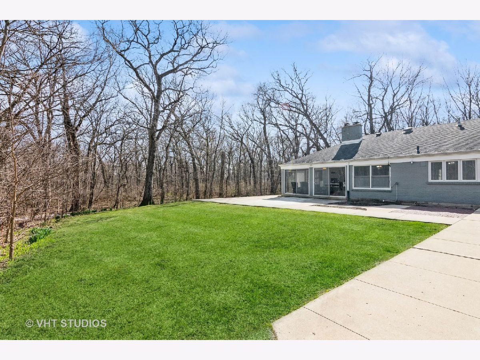
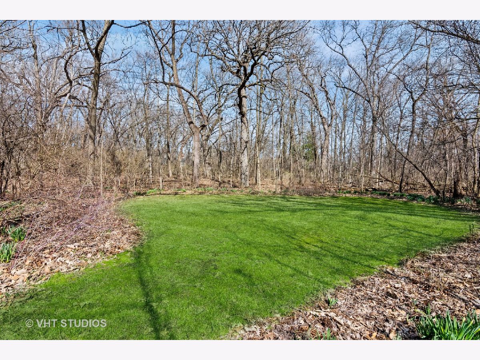
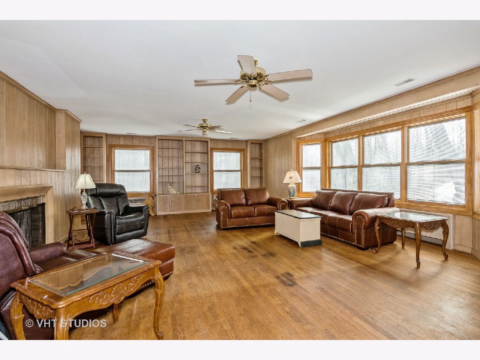
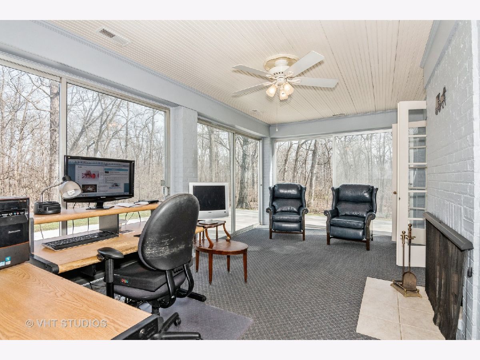
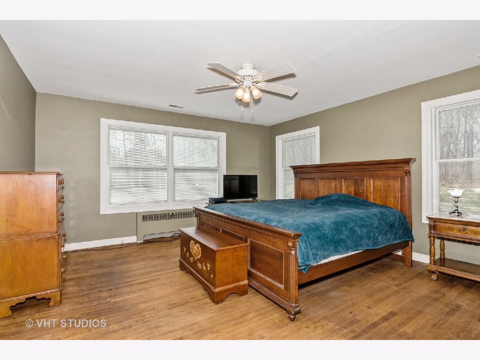
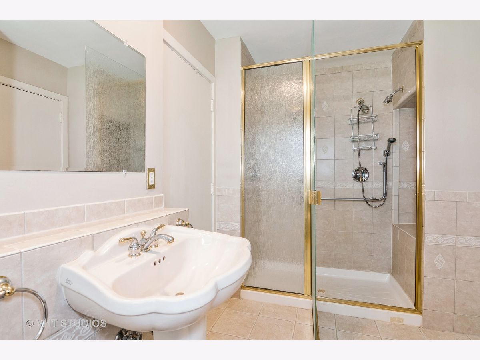
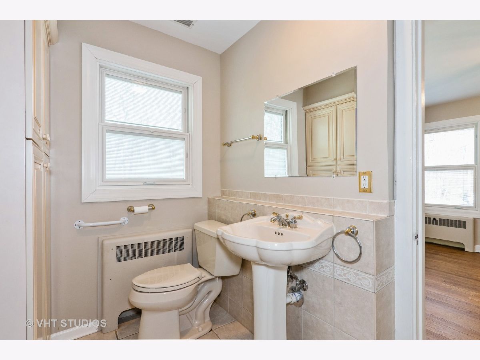
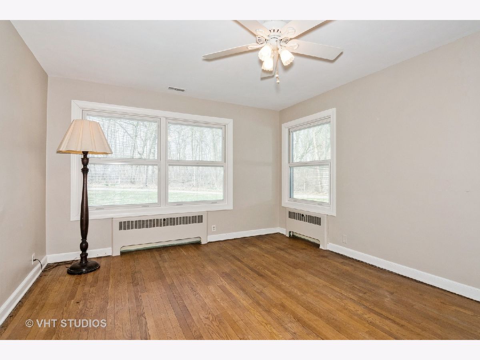
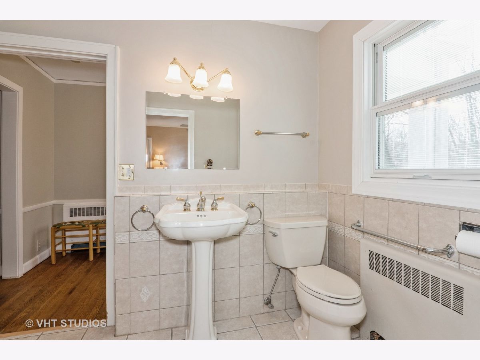
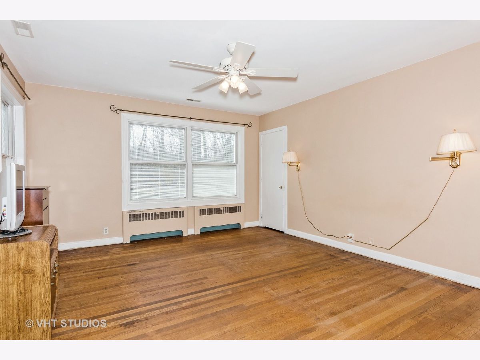
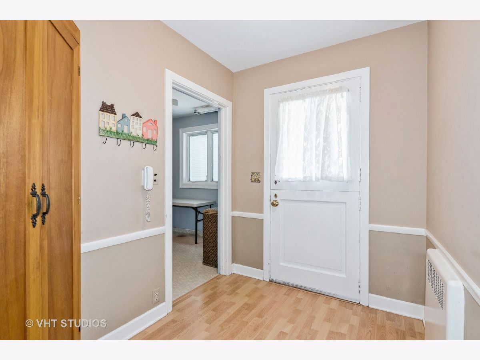
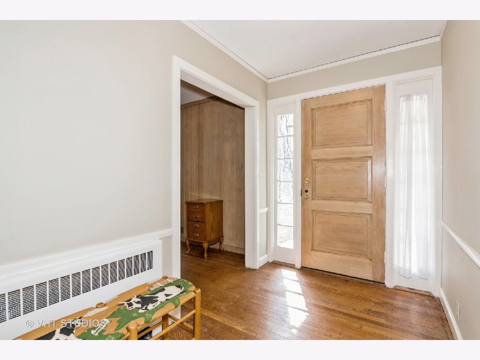
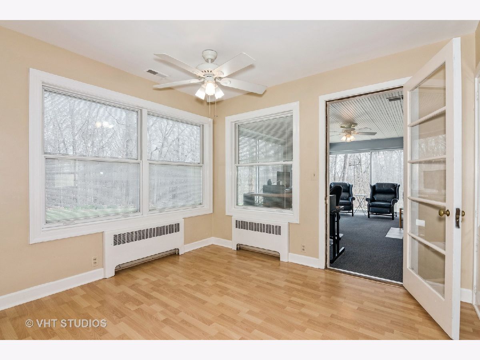
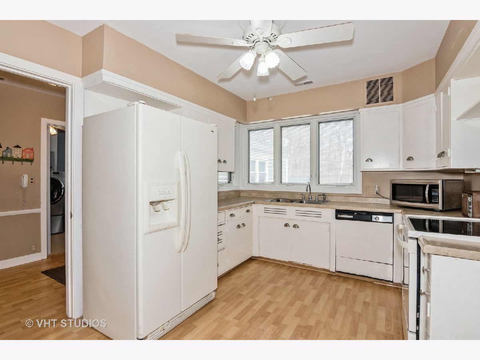
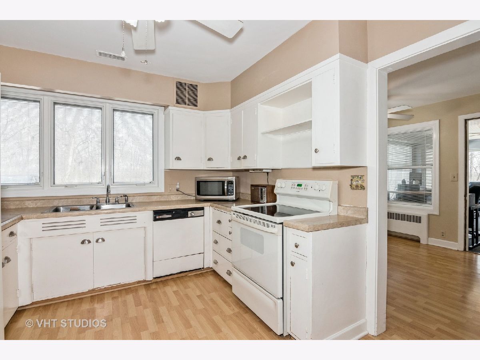
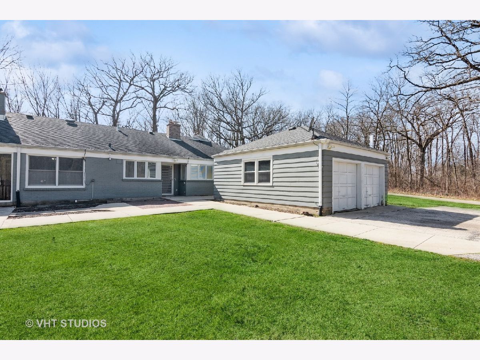
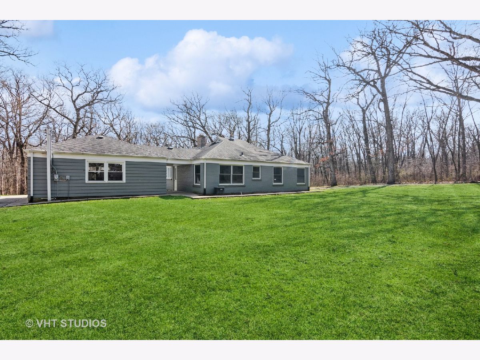
Room Specifics
Total Bedrooms: 3
Bedrooms Above Ground: 3
Bedrooms Below Ground: 0
Dimensions: —
Floor Type: —
Dimensions: —
Floor Type: —
Full Bathrooms: 3
Bathroom Amenities: Separate Shower
Bathroom in Basement: 0
Rooms: —
Basement Description: Unfinished,Crawl
Other Specifics
| 2 | |
| — | |
| Asphalt,Circular,Side Drive | |
| — | |
| — | |
| 4.8 | |
| — | |
| — | |
| — | |
| — | |
| Not in DB | |
| — | |
| — | |
| — | |
| — |
Tax History
| Year | Property Taxes |
|---|---|
| 2024 | $12,289 |
Contact Agent
Nearby Sold Comparables
Contact Agent
Listing Provided By
Baird & Warner Fox Valley - Geneva

