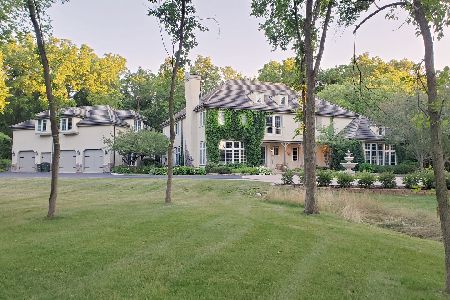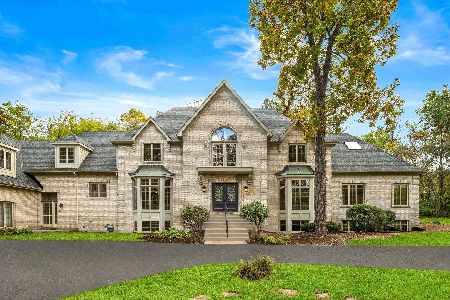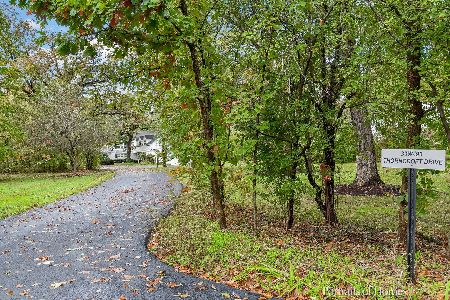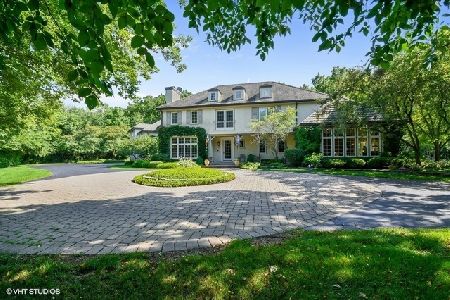33W480 Thorncroft Drive, Wayne, Illinois 60184
$690,000
|
Sold
|
|
| Status: | Closed |
| Sqft: | 4,455 |
| Cost/Sqft: | $168 |
| Beds: | 4 |
| Baths: | 4 |
| Year Built: | 1939 |
| Property Taxes: | $20,051 |
| Days On Market: | 2915 |
| Lot Size: | 4,17 |
Description
Extraordinary Brick English manor estate in Wayne is rich with history and offers a rare blend of character & modern conveniences. Stunning appointments include a great room with 10ft ceilings and fireplace, library, main floor owners suite with dressing room and private bath. The high end renovated kitchen features a walnut island, two AGA stoves, Thermador integrated fridge + freezer drawers, dish drawers, walk in pantry, soapstone counters, slate floor and furniture grade cabinetry. Upstairs are three additional bedrooms and two full baths. One bedroom has an on suite. Unique 12 ft round domed sun room, enchanted brick outdoor loggia connects home to a gorgeous heated space with blue stone floors, fireplace and brick walls- perfect for studio, office, future pool house- the options are endless! Two car attached and bonus brick detached garage and shop. Light and bright home with park like views from every window- truly a very special offering - 4.1 acres on private lane.
Property Specifics
| Single Family | |
| — | |
| English | |
| 1939 | |
| None | |
| ENGLISH ESTATE | |
| No | |
| 4.17 |
| Kane | |
| Dunham Woods | |
| 300 / Annual | |
| Other | |
| Private Well | |
| Septic-Private | |
| 09853634 | |
| 0912400033 |
Nearby Schools
| NAME: | DISTRICT: | DISTANCE: | |
|---|---|---|---|
|
Grade School
Wayne Elementary School |
46 | — | |
|
Middle School
Kenyon Woods Middle School |
46 | Not in DB | |
|
High School
South Elgin High School |
46 | Not in DB | |
Property History
| DATE: | EVENT: | PRICE: | SOURCE: |
|---|---|---|---|
| 23 Apr, 2018 | Sold | $690,000 | MRED MLS |
| 11 Mar, 2018 | Under contract | $749,000 | MRED MLS |
| 9 Feb, 2018 | Listed for sale | $749,000 | MRED MLS |
Room Specifics
Total Bedrooms: 4
Bedrooms Above Ground: 4
Bedrooms Below Ground: 0
Dimensions: —
Floor Type: Hardwood
Dimensions: —
Floor Type: Hardwood
Dimensions: —
Floor Type: Hardwood
Full Bathrooms: 4
Bathroom Amenities: Separate Shower
Bathroom in Basement: 0
Rooms: Foyer,Heated Sun Room,Library
Basement Description: Crawl
Other Specifics
| 3.5 | |
| — | |
| Asphalt | |
| Patio, Gazebo | |
| Cul-De-Sac,Horses Allowed,Irregular Lot,Landscaped,Wooded | |
| 272X99X191X103X210X348X221 | |
| Dormer | |
| Full | |
| Vaulted/Cathedral Ceilings, Hardwood Floors, First Floor Bedroom, First Floor Laundry, First Floor Full Bath | |
| Range, Dishwasher, Refrigerator, Washer, Dryer, Disposal | |
| Not in DB | |
| Horse-Riding Area, Horse-Riding Trails | |
| — | |
| — | |
| Wood Burning |
Tax History
| Year | Property Taxes |
|---|---|
| 2018 | $20,051 |
Contact Agent
Nearby Sold Comparables
Contact Agent
Listing Provided By
Premier Living Properties








