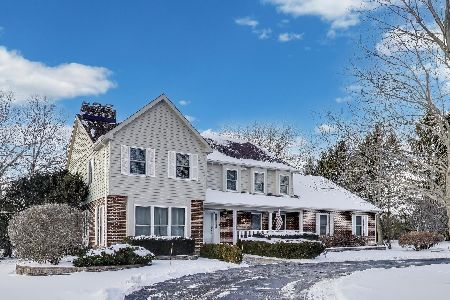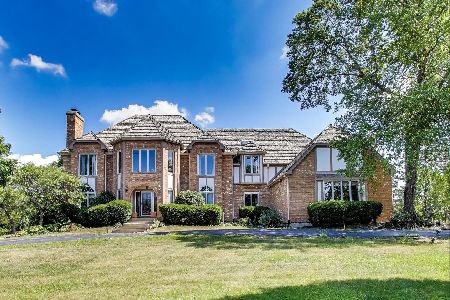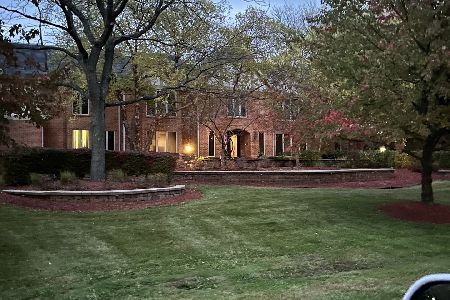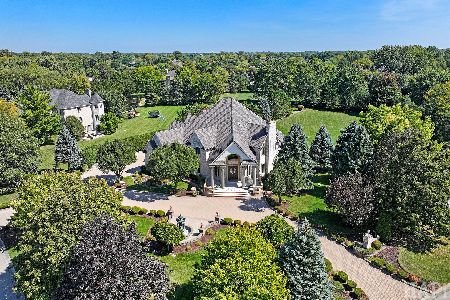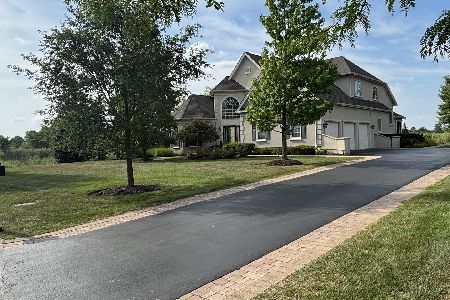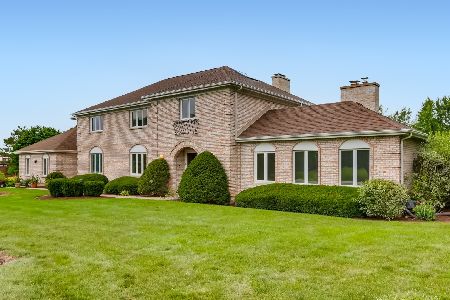34 Brandywine Lane, South Barrington, Illinois 60010
$727,000
|
Sold
|
|
| Status: | Closed |
| Sqft: | 4,668 |
| Cost/Sqft: | $158 |
| Beds: | 4 |
| Baths: | 3 |
| Year Built: | 1983 |
| Property Taxes: | $18,271 |
| Days On Market: | 2890 |
| Lot Size: | 0,00 |
Description
There is only one word for this updated all brick 4 bedroom, 3 bath home "Perfection" Situated on a mature 1+ acre lot in coveted South Barrignton Lakes! This home was professionally remodeled and decorated, no expense was spared, the attention to detail and quality is evident throughout this better then new home, The professional grade kitchen, subway tile backsplash, granite countertops, Chef's size island, Built in ovens, Thermador built in refrigerator/freezer, too much to list The 3 full baths are gileded in natural stones and marble with top of the line fixtures. Generous master suite with private balcony, fireplace, tray ceiling, 2 walk in closets, Oasis master bath. The spacious first floor boasts a sun drenched Living Room, Family room both with fireplaces, 1st floor Den with private deck, crown, custom mouldings, solid 2 panel doors and hardwood floors through out. 3 garage with separate stairs to full finished basement, Bring your most discerning buyer
Property Specifics
| Single Family | |
| — | |
| — | |
| 1983 | |
| Full | |
| — | |
| No | |
| — |
| Cook | |
| South Barrington Lakes | |
| 355 / Annual | |
| Lake Rights | |
| Private Well | |
| Septic-Private | |
| 09877317 | |
| 01271010260000 |
Property History
| DATE: | EVENT: | PRICE: | SOURCE: |
|---|---|---|---|
| 30 Nov, 2016 | Sold | $352,000 | MRED MLS |
| 1 Aug, 2016 | Under contract | $399,000 | MRED MLS |
| 21 Jan, 2016 | Listed for sale | $399,000 | MRED MLS |
| 31 Aug, 2018 | Sold | $727,000 | MRED MLS |
| 13 Aug, 2018 | Under contract | $739,500 | MRED MLS |
| — | Last price change | $759,500 | MRED MLS |
| 7 Mar, 2018 | Listed for sale | $797,500 | MRED MLS |
Room Specifics
Total Bedrooms: 4
Bedrooms Above Ground: 4
Bedrooms Below Ground: 0
Dimensions: —
Floor Type: Hardwood
Dimensions: —
Floor Type: Hardwood
Dimensions: —
Floor Type: Hardwood
Full Bathrooms: 3
Bathroom Amenities: Whirlpool,Separate Shower,Double Sink,Full Body Spray Shower,Double Shower
Bathroom in Basement: 0
Rooms: Foyer,Den,Recreation Room
Basement Description: Finished,Exterior Access
Other Specifics
| 3 | |
| — | |
| Asphalt | |
| — | |
| — | |
| 217X294X159X315 | |
| — | |
| Full | |
| Vaulted/Cathedral Ceilings, Hardwood Floors, First Floor Bedroom, In-Law Arrangement, First Floor Laundry, First Floor Full Bath | |
| — | |
| Not in DB | |
| — | |
| — | |
| — | |
| Wood Burning, Gas Log |
Tax History
| Year | Property Taxes |
|---|---|
| 2016 | $16,426 |
| 2018 | $18,271 |
Contact Agent
Nearby Similar Homes
Nearby Sold Comparables
Contact Agent
Listing Provided By
Roger H Evans, REALTOR, Inc

