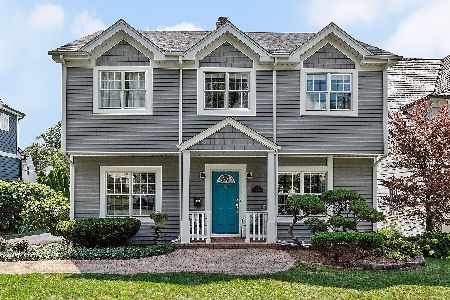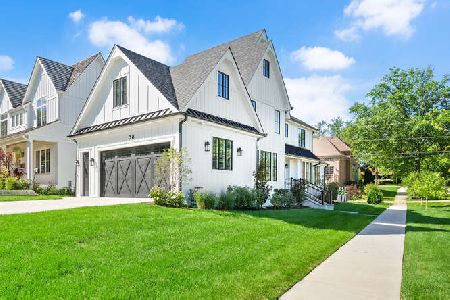34 Gilbert Avenue, Clarendon Hills, Illinois 60514
$1,425,000
|
Sold
|
|
| Status: | Closed |
| Sqft: | 5,662 |
| Cost/Sqft: | $265 |
| Beds: | 5 |
| Baths: | 6 |
| Year Built: | 2006 |
| Property Taxes: | $26,455 |
| Days On Market: | 1827 |
| Lot Size: | 0,21 |
Description
This charming Clarendon Hills home is in one of the best locations in the village! Just steps to Prospect Park, Prospect School, and Clarendon Hills Middle School. This delightful home has 5 beds and 5.5 baths and 5600 sq feet of finished living space built-in 2006, so many custom features with cottage-inspired charm. This home offers details beyond your expectations. Each space is intimately designed for a purposeful living experience. Wonderful entertaining areas, all sized to be warm and inviting and executed to flow seamlessly from one room to the other. An architectural gem beaming with arches and custom millwork, custom cabinetry, oversized trims and moldings, and 2 stone fireplaces. A lovely living room with French doors leading to a cozy and intimate blue stone covered front porch, elegant dining room, and a delightful and private office for that perfect work-at-home space that so important for today's buyers. A fantastic chefs kitchen with white custom cabinetry, marble and high-end appliances, ice machine, butler's pantry has a wine cooler and separate drawer dishwasher in addition to the walk-in pantry The amazing bright and inviting breakfast area with an impressive cupola ceiling with architectural lighting opens to a handsome family room with a lovely stone fireplace, and access to the magnificent back yard and entertaining spaces. Upstairs you will find a spacious and private oasis for the master/primary suite with a luscious spa-like bath with an enormous steam shower, heated floors, and soaking/bubble tub. The master closet has a full washer and dryer for convenience and lifestyle. On the second floor, you will discover 3 additional bedrooms with Jack and Jill and en-suite bathrooms. A 3rd-floor retreat, perfect for long-term visitors or kids home from school includes a bedroom and full bathroom. The lower level is a marvelous and fully finished retreat with heated floors to make you feel warm and cozy when enjoying this amazing space. This inviting lower level is just waiting for any type of entertaining and has plumbing ready for a bar or kitchen area. Spacious rec room with custom entertainment center, and full bathroom, exercise room, full second laundry room. The yard is magnificent! Private and designed for entertaining. The outdoor cooking station has a pergola, sitting area with a separate dining and intimate stone fireplace. One will never want to go on vacation! Elegant bluestone patio is a perfectly sized entertaining space including an inviting stone fireplace with conversation seating! Very private, professional landscape, and meticulously manicured, ready to be enjoyed for all seasons. This spectacular home is one of a kind and can't be matched. This is truly the home of your dreams offering warmth and charm you will not be able to resist! A short walk to the heart of the Village, schools, parks, and the commuter train to world-class Chicago. This home is truly special!
Property Specifics
| Single Family | |
| — | |
| — | |
| 2006 | |
| — | |
| — | |
| No | |
| 0.21 |
| Du Page | |
| — | |
| — / Not Applicable | |
| — | |
| — | |
| — | |
| 10985202 | |
| 0910220021 |
Nearby Schools
| NAME: | DISTRICT: | DISTANCE: | |
|---|---|---|---|
|
Grade School
Prospect Elementary School |
181 | — | |
|
Middle School
Clarendon Hills Middle School |
181 | Not in DB | |
|
High School
Hinsdale Central High School |
86 | Not in DB | |
Property History
| DATE: | EVENT: | PRICE: | SOURCE: |
|---|---|---|---|
| 26 Apr, 2021 | Sold | $1,425,000 | MRED MLS |
| 2 Feb, 2021 | Under contract | $1,500,000 | MRED MLS |
| 2 Feb, 2021 | Listed for sale | $1,500,000 | MRED MLS |
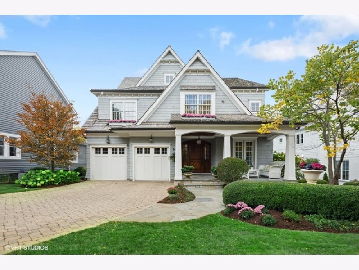
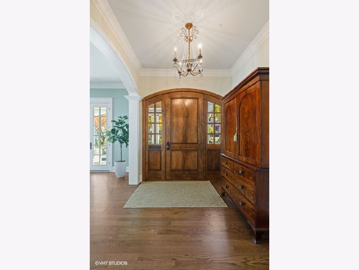
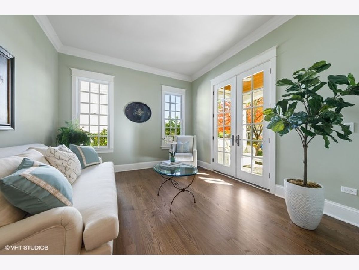
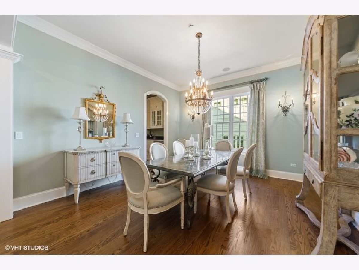
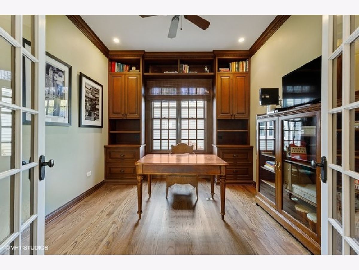
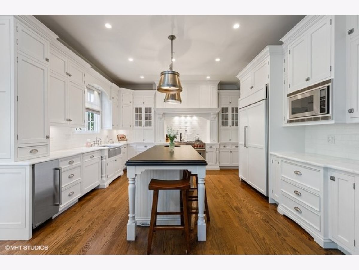
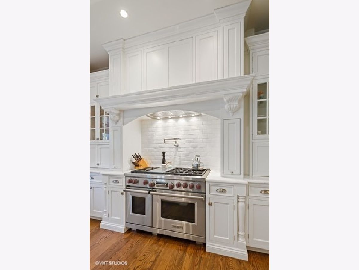
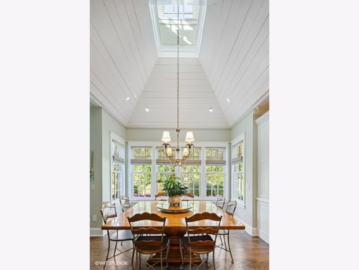
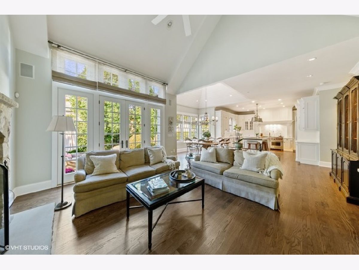
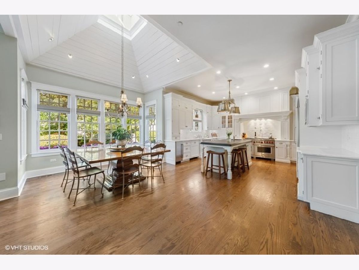
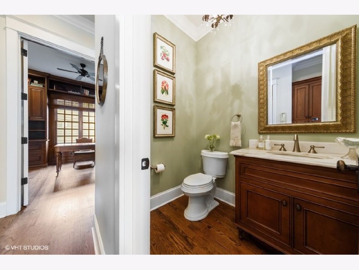
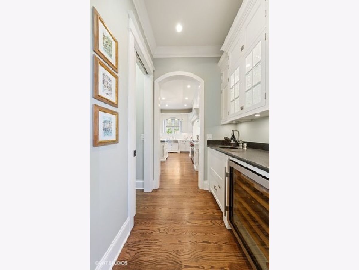
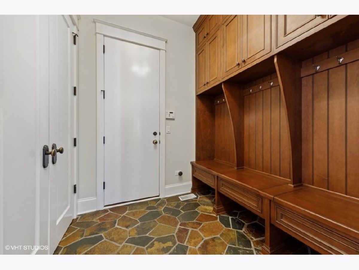
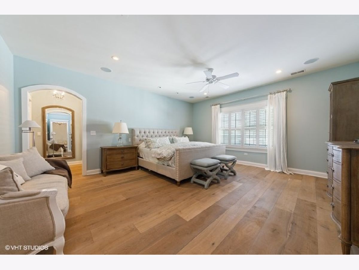
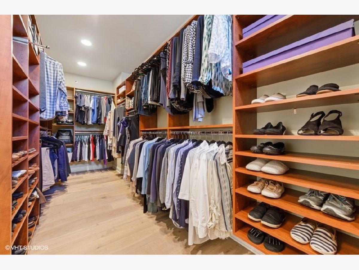
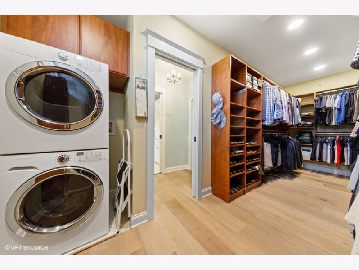
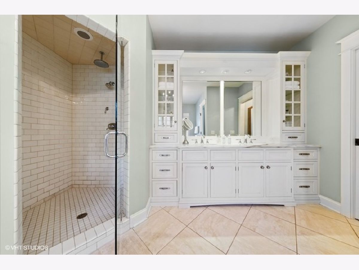
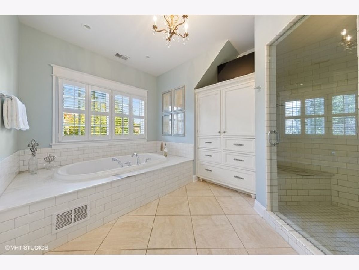
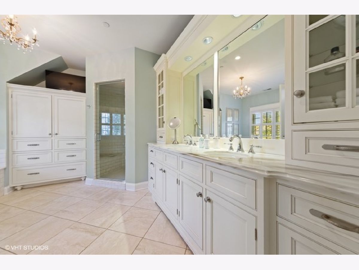
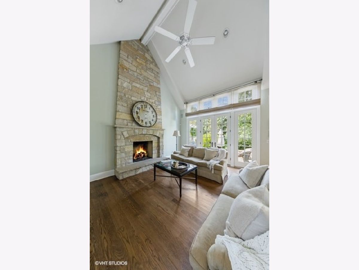
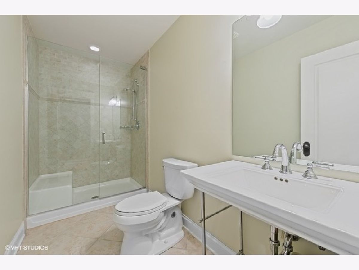
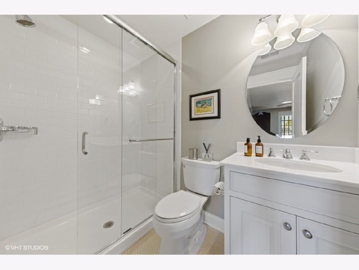
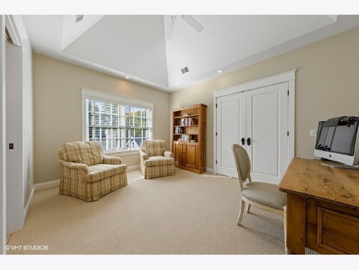
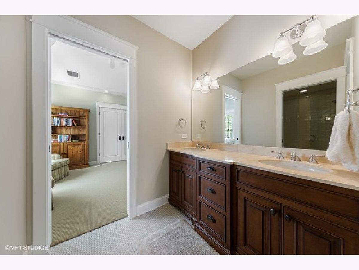
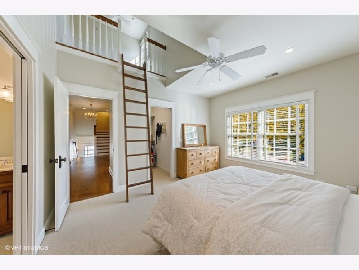
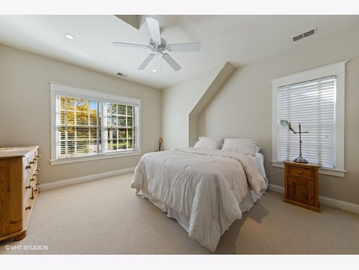
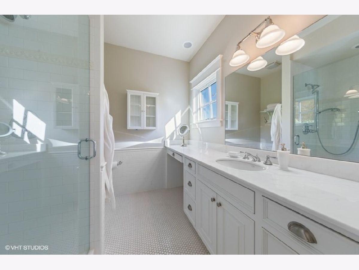
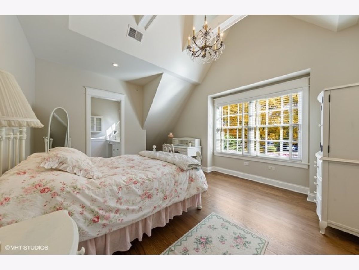
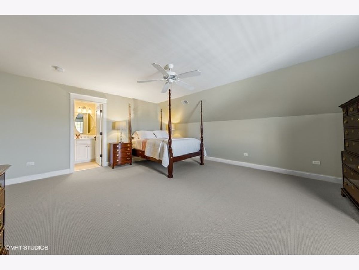
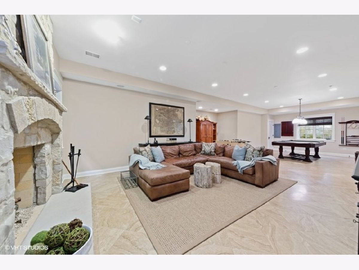
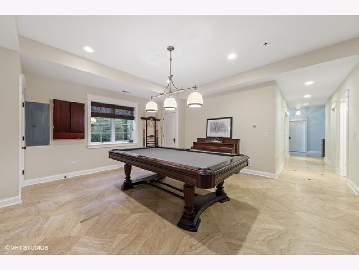
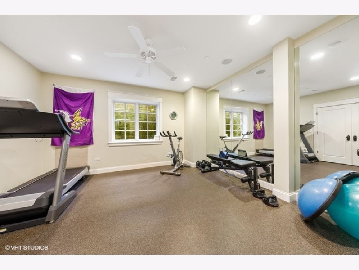
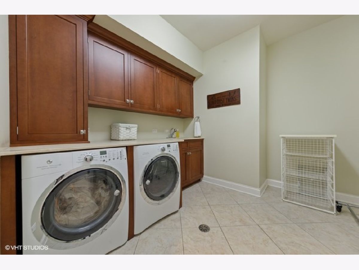
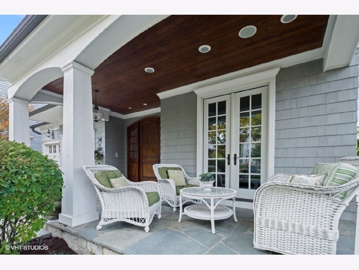
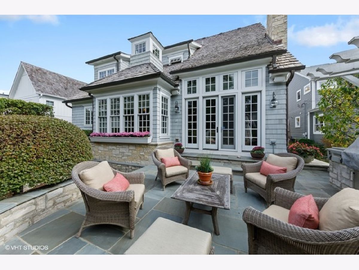
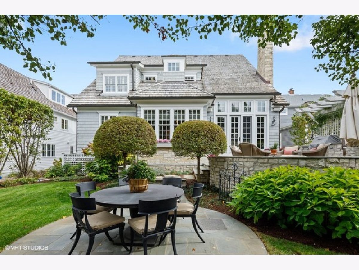
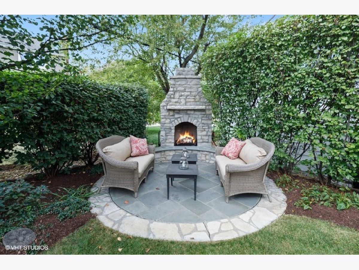
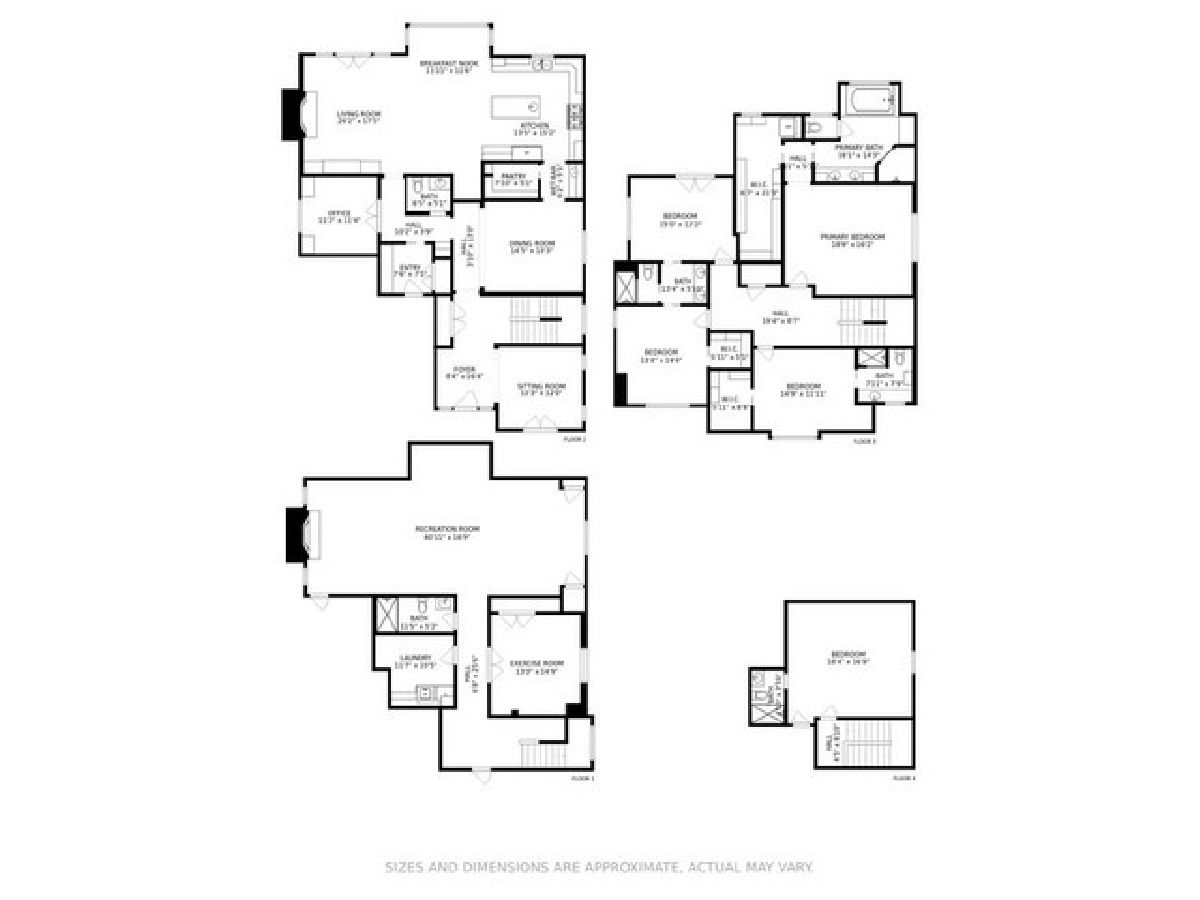
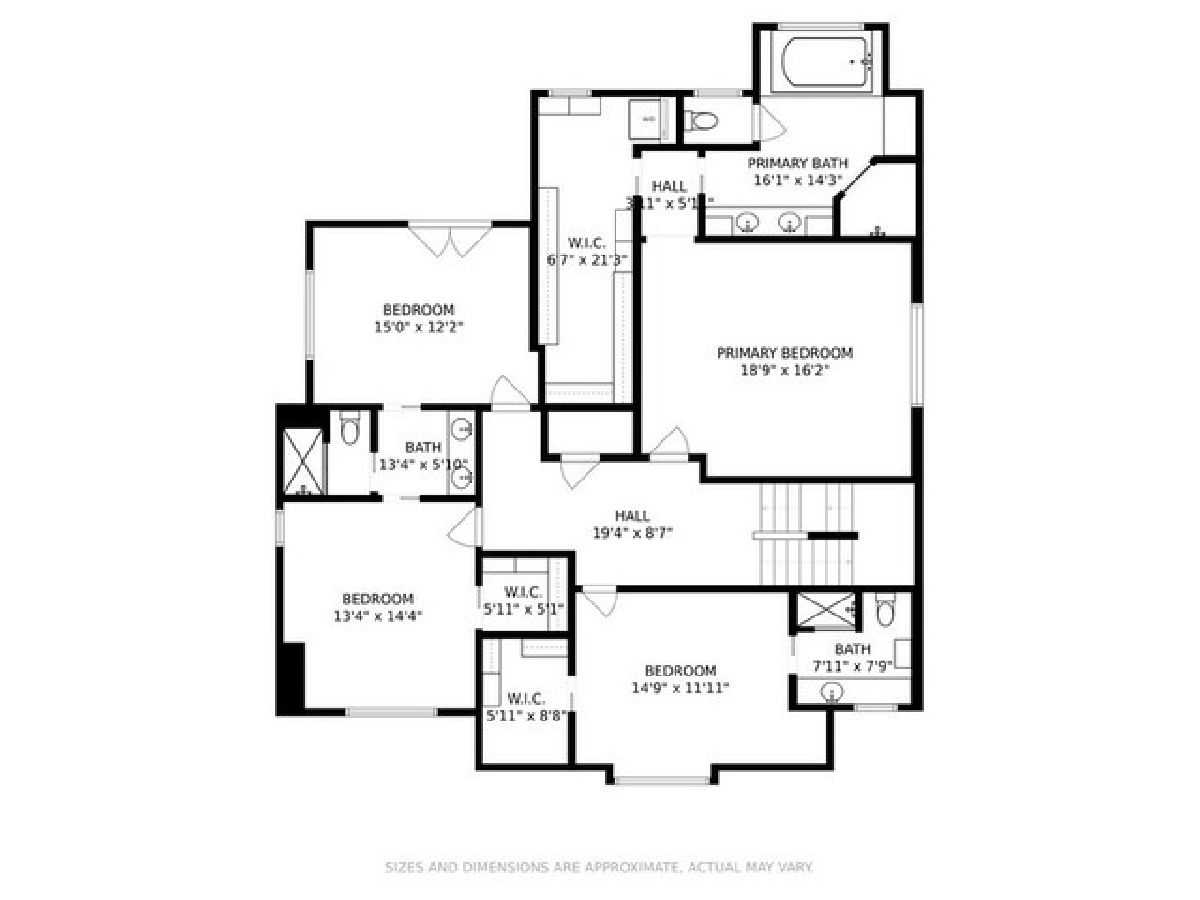
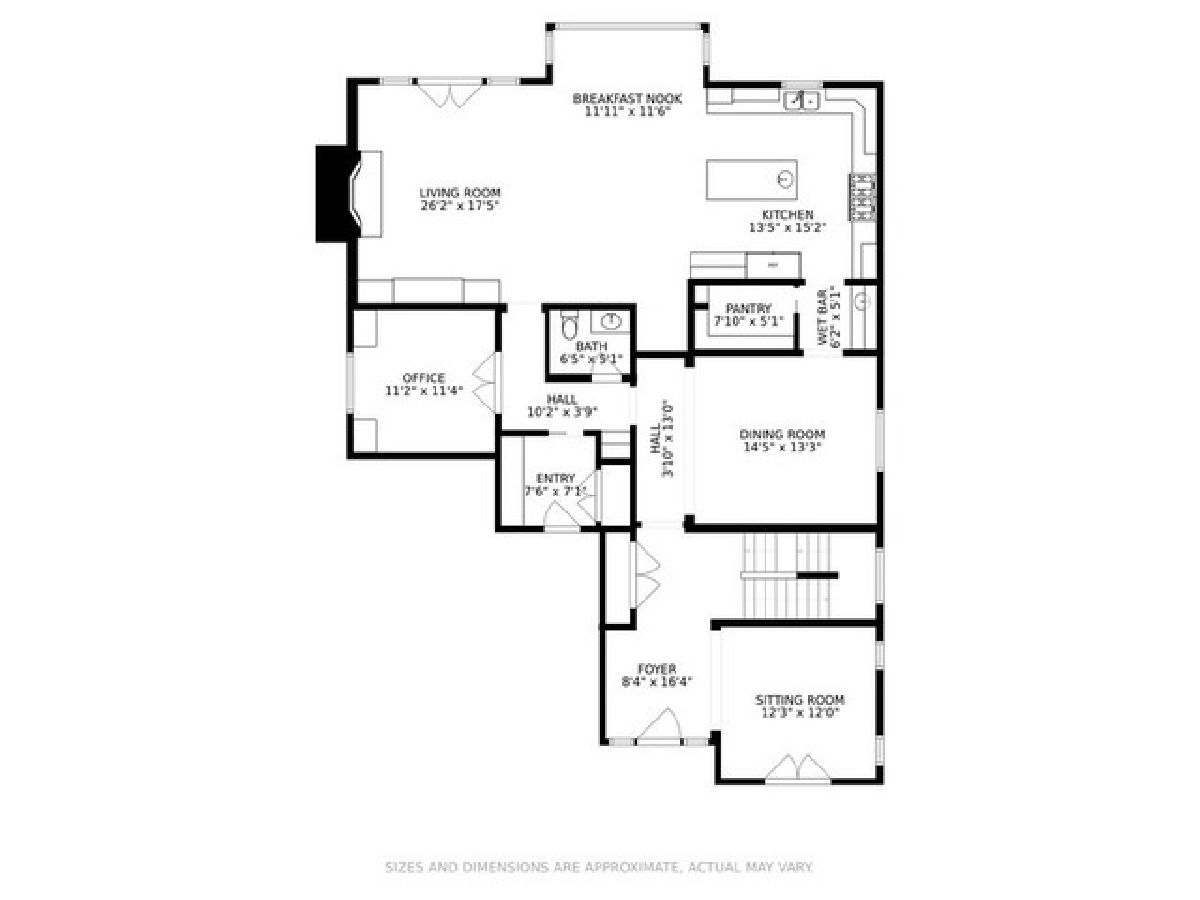
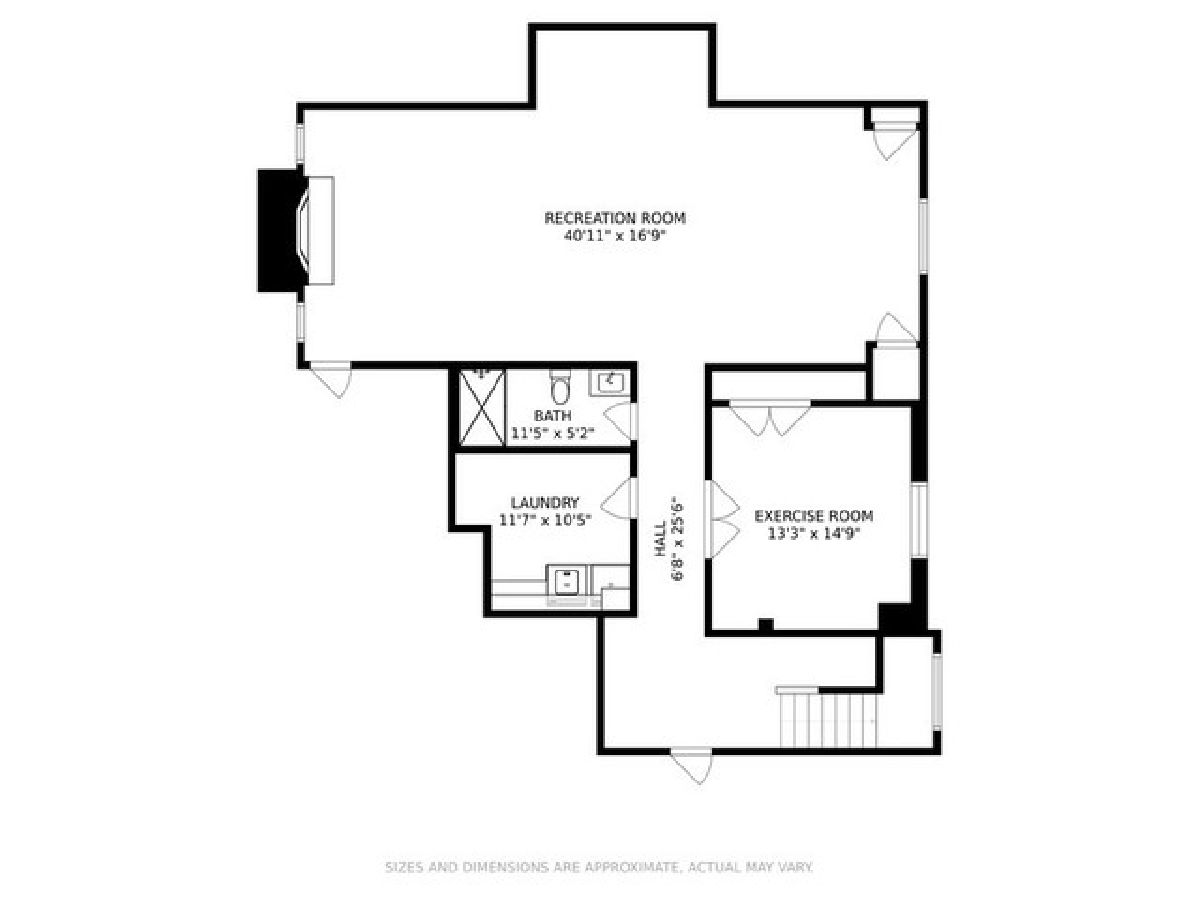
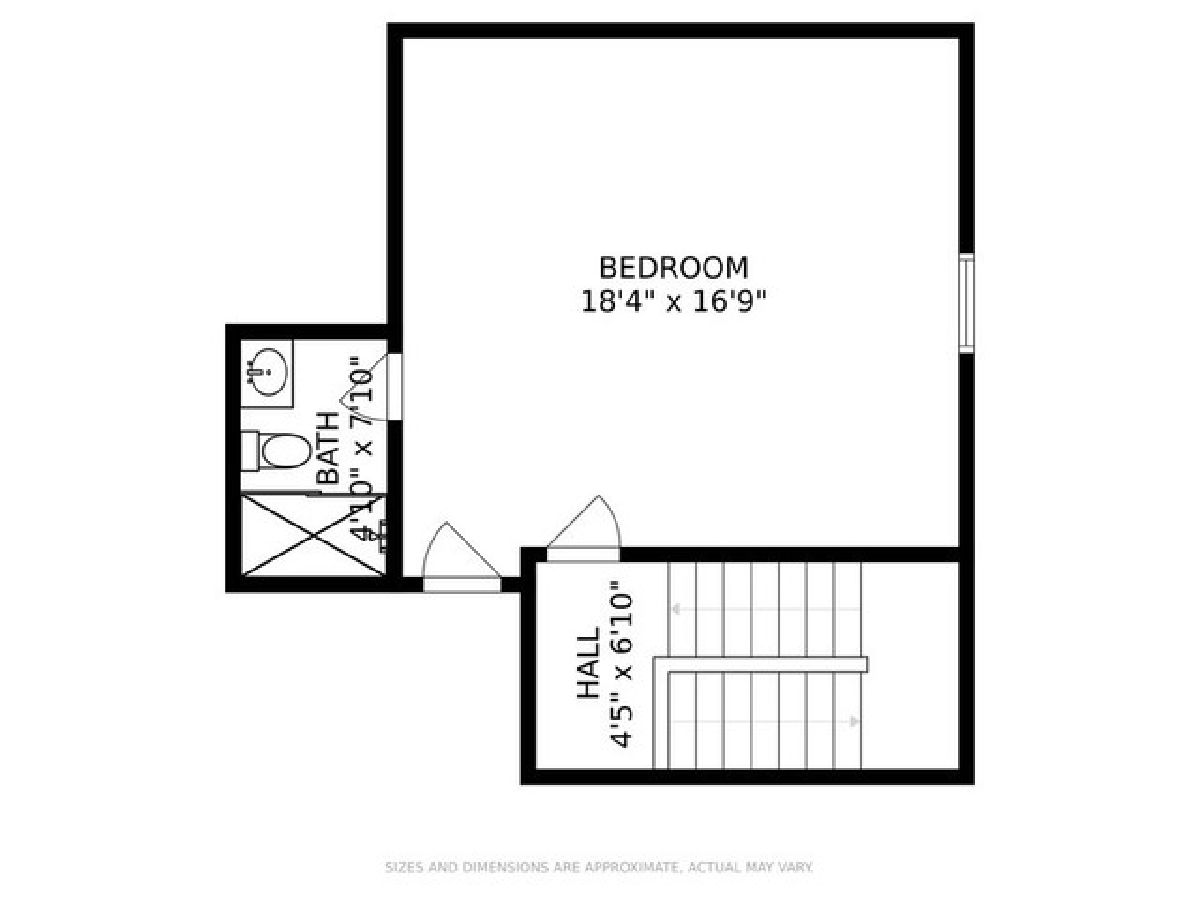
Room Specifics
Total Bedrooms: 5
Bedrooms Above Ground: 5
Bedrooms Below Ground: 0
Dimensions: —
Floor Type: —
Dimensions: —
Floor Type: —
Dimensions: —
Floor Type: —
Dimensions: —
Floor Type: —
Full Bathrooms: 6
Bathroom Amenities: Separate Shower,Steam Shower,Double Sink,Full Body Spray Shower,Soaking Tub
Bathroom in Basement: 1
Rooms: —
Basement Description: Finished
Other Specifics
| 2 | |
| — | |
| Brick | |
| — | |
| — | |
| 60 X 151 | |
| — | |
| — | |
| — | |
| — | |
| Not in DB | |
| — | |
| — | |
| — | |
| — |
Tax History
| Year | Property Taxes |
|---|---|
| 2021 | $26,455 |
Contact Agent
Nearby Similar Homes
Nearby Sold Comparables
Contact Agent
Listing Provided By
@properties






