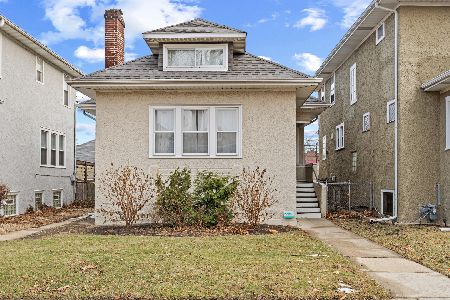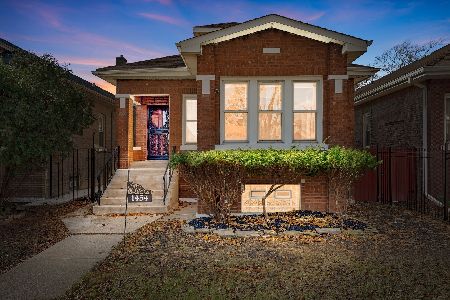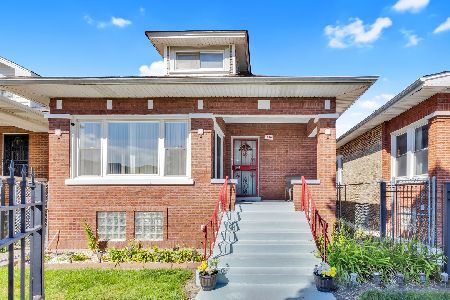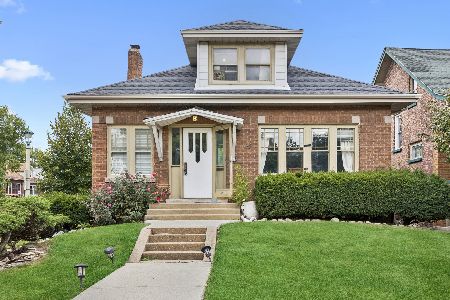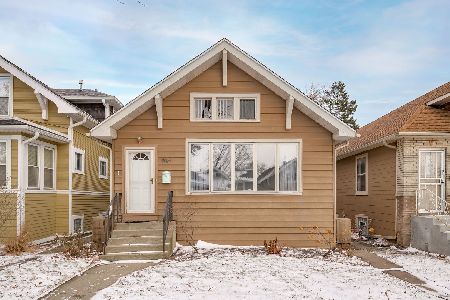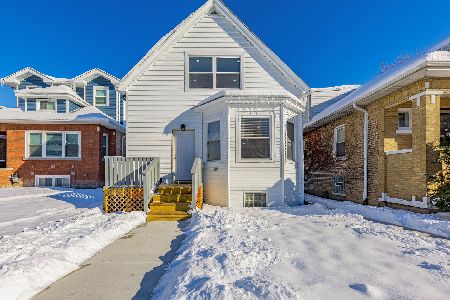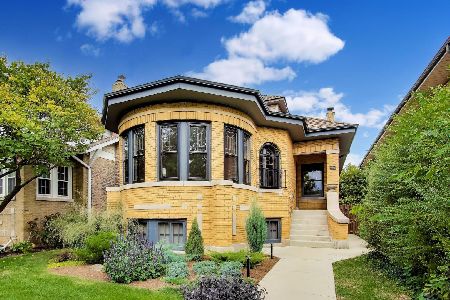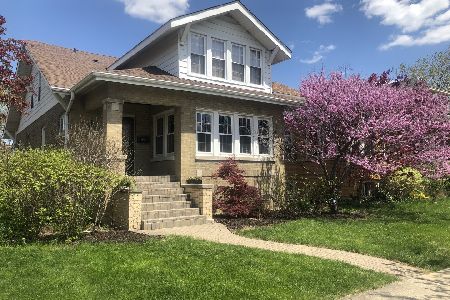34 Le Moyne Parkway, Oak Park, Illinois 60302
$460,000
|
Sold
|
|
| Status: | Closed |
| Sqft: | 2,430 |
| Cost/Sqft: | $200 |
| Beds: | 5 |
| Baths: | 3 |
| Year Built: | 1926 |
| Property Taxes: | $14,567 |
| Days On Market: | 1594 |
| Lot Size: | 0,10 |
Description
Classic oversized Oak Park bungalow featuring five bedroom, 2.5 baths, ready to welcome the Fall season and upcoming holiday gatherings. A covered entryway leads to your large living room with original stain glass windows, complemented with updated recessed lighting and refinished hardwood floors. Meander to the dining room where you'll find the original ceiling motif, highlighted with updated lighting. Over 2,400 finished sq ft of totally renovated space is ready to welcome you home including a NEWLY CONSTRUCTED STAIRCASE that seamlessly ties all three floors together. Down the main hallway are two oversized bedrooms and an updated bath. Conveniently located towards the back of the first floor is your chef inspired kitchen featuring imported tile backsplash, stainless appliances, quartz counters and updated lighting. The back of the first floor includes the third bedroom which would make an excellent home office or additional family space off the kitchen. For convenience, an updated mudroom leads to your brick garage, fenced yard and exterior access to the basement. Upstairs features the master bedroom with dual closets, updated full bath and additional bedroom that can have a myriad of uses. Head to your basement which features a laundry room and blank canvas to design as you please, additional half bath and twin storage rooms. Bids for additional property enhancements included in documents section. Welcome home to beautiful Oak Park!
Property Specifics
| Single Family | |
| — | |
| — | |
| 1926 | |
| — | |
| — | |
| No | |
| 0.1 |
| Cook | |
| — | |
| — / Not Applicable | |
| — | |
| — | |
| — | |
| 11214720 | |
| 16051050320000 |
Nearby Schools
| NAME: | DISTRICT: | DISTANCE: | |
|---|---|---|---|
|
High School
Oak Park & River Forest High Sch |
200 | Not in DB | |
Property History
| DATE: | EVENT: | PRICE: | SOURCE: |
|---|---|---|---|
| 25 Nov, 2019 | Sold | $210,537 | MRED MLS |
| 7 Oct, 2019 | Under contract | $199,900 | MRED MLS |
| 27 Sep, 2019 | Listed for sale | $199,900 | MRED MLS |
| 17 Mar, 2022 | Sold | $460,000 | MRED MLS |
| 30 Jan, 2022 | Under contract | $485,000 | MRED MLS |
| 10 Sep, 2021 | Listed for sale | $485,000 | MRED MLS |
| 1 Dec, 2025 | Sold | $650,000 | MRED MLS |
| 19 Oct, 2025 | Under contract | $615,000 | MRED MLS |
| 16 Oct, 2025 | Listed for sale | $615,000 | MRED MLS |
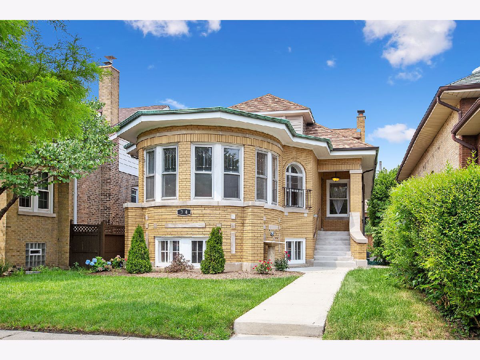
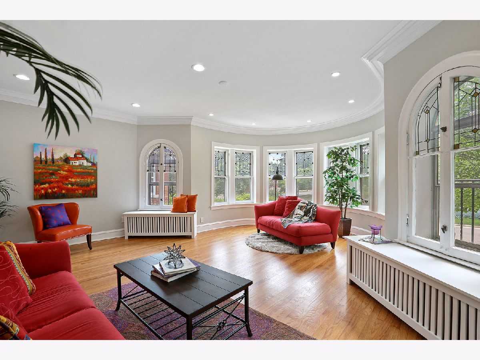
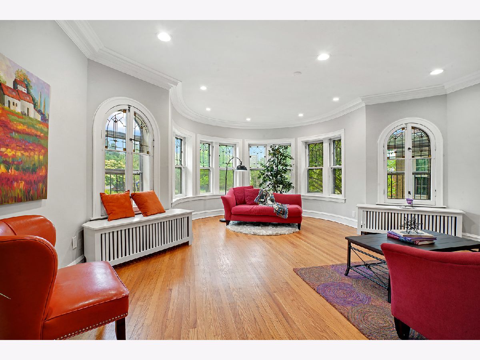
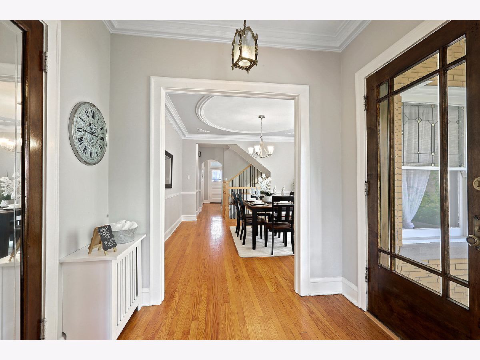
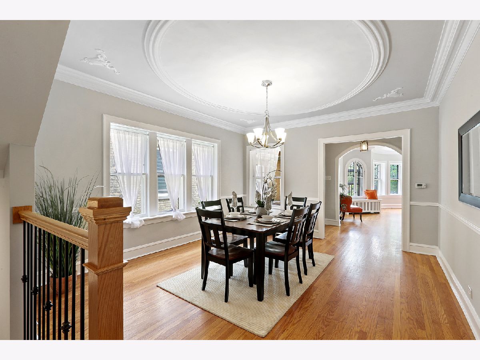
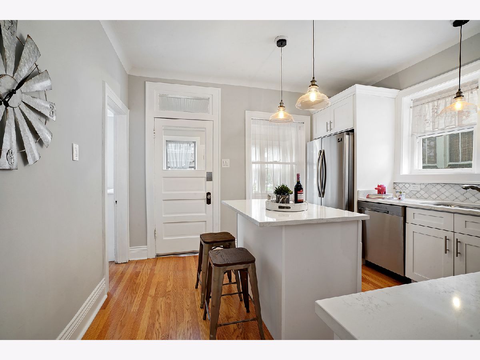
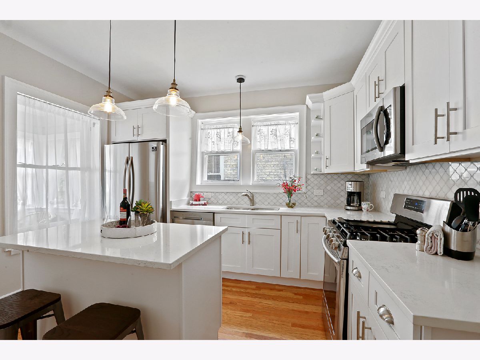
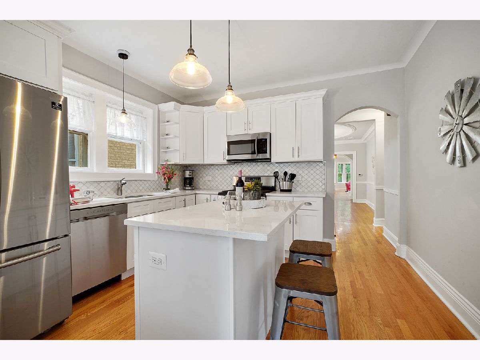
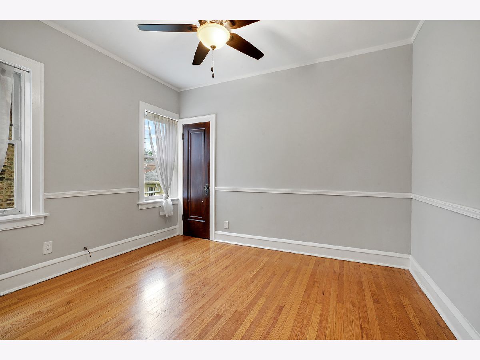
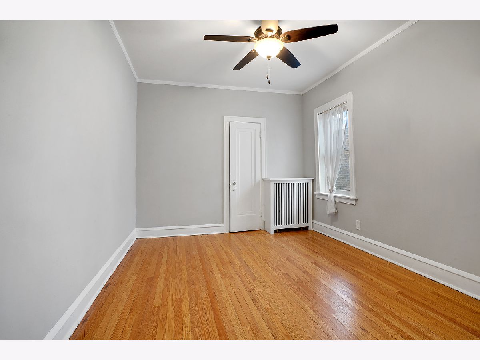
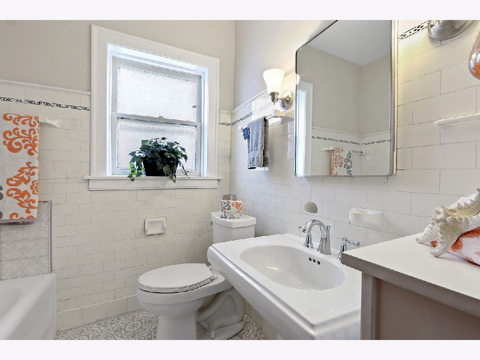
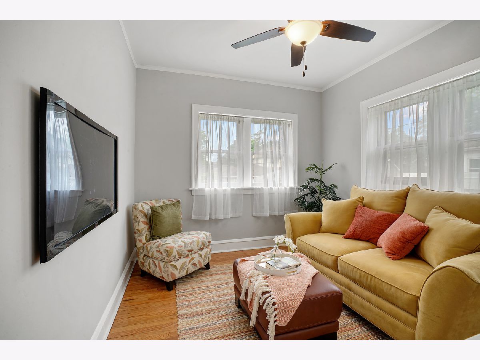
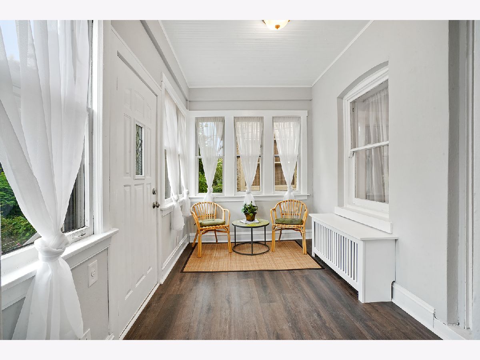
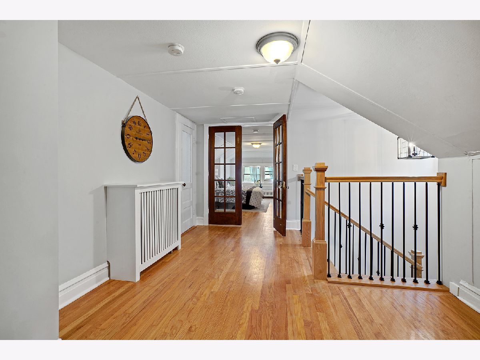
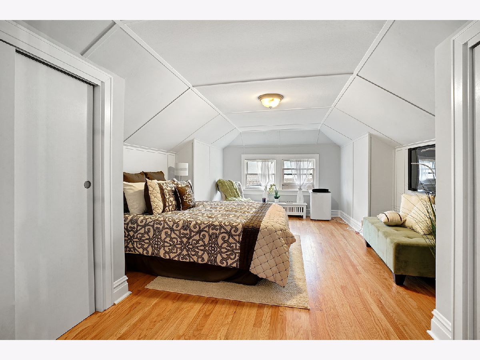
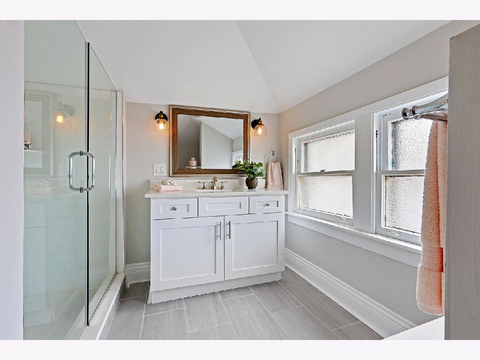
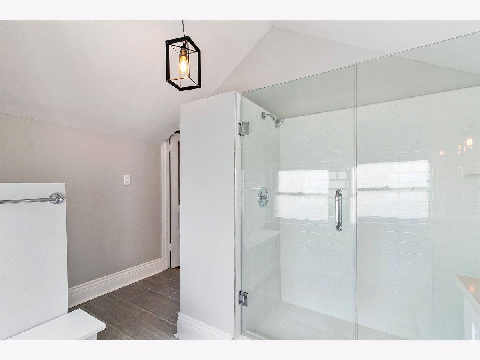
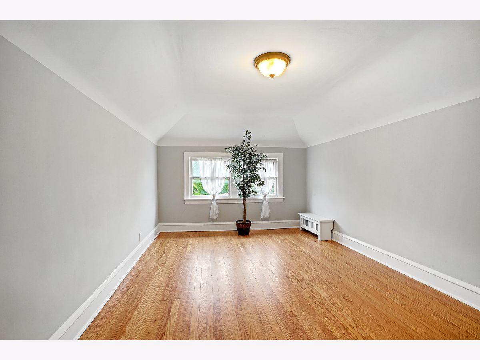
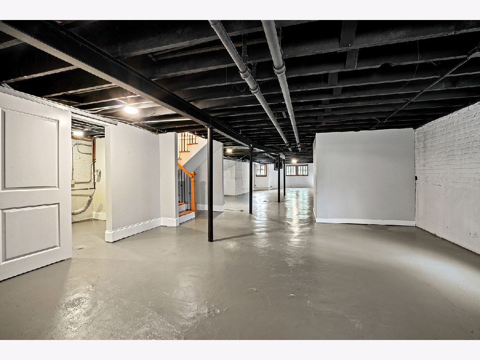
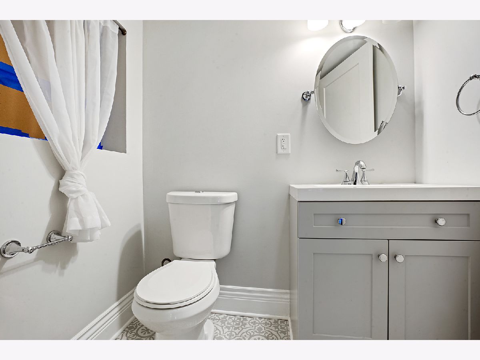
Room Specifics
Total Bedrooms: 5
Bedrooms Above Ground: 5
Bedrooms Below Ground: 0
Dimensions: —
Floor Type: —
Dimensions: —
Floor Type: —
Dimensions: —
Floor Type: —
Dimensions: —
Floor Type: —
Full Bathrooms: 3
Bathroom Amenities: —
Bathroom in Basement: 1
Rooms: —
Basement Description: Unfinished
Other Specifics
| 1.5 | |
| — | |
| — | |
| — | |
| — | |
| 35X125X35X125 | |
| — | |
| — | |
| — | |
| — | |
| Not in DB | |
| — | |
| — | |
| — | |
| — |
Tax History
| Year | Property Taxes |
|---|---|
| 2019 | $7,064 |
| 2022 | $14,567 |
| 2025 | $12,611 |
Contact Agent
Nearby Similar Homes
Nearby Sold Comparables
Contact Agent
Listing Provided By
Pinnacle Power Brokers

