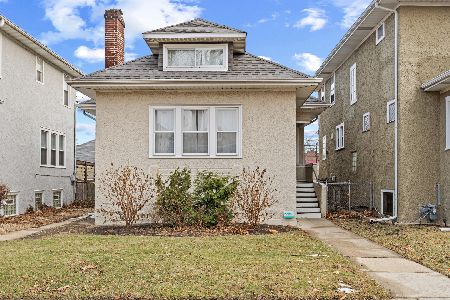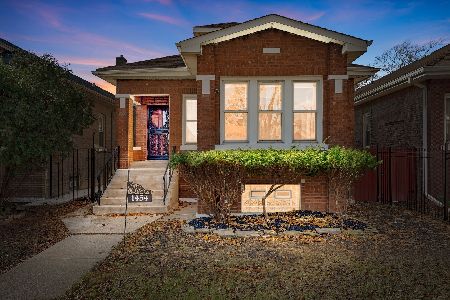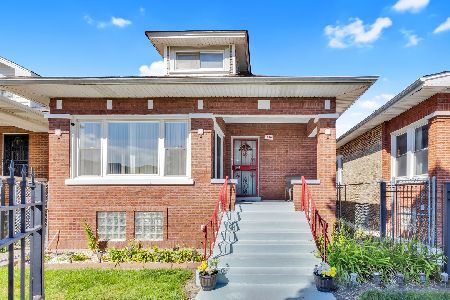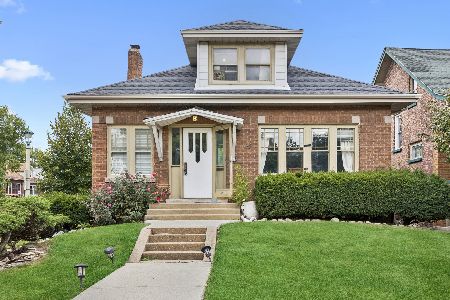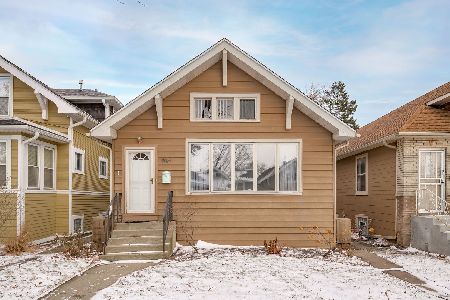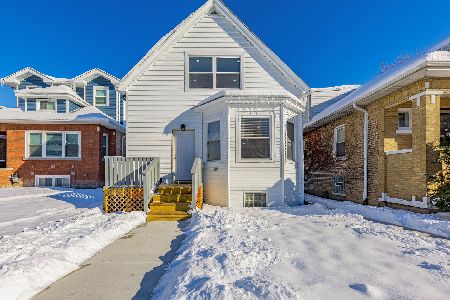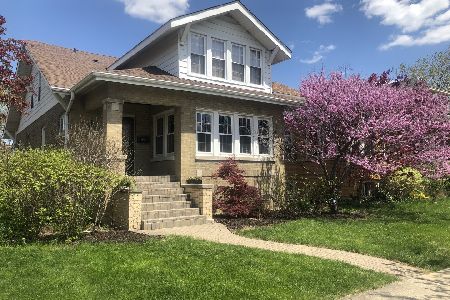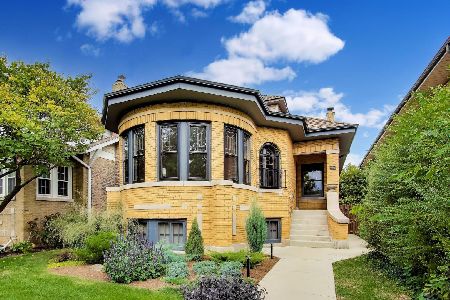38 Le Moyne Parkway, Oak Park, Illinois 60302
$415,000
|
Sold
|
|
| Status: | Closed |
| Sqft: | 0 |
| Cost/Sqft: | — |
| Beds: | 5 |
| Baths: | 3 |
| Year Built: | 1921 |
| Property Taxes: | $8,946 |
| Days On Market: | 3874 |
| Lot Size: | 0,10 |
Description
THOUGHTFULLY EXPANDED BRICK BUNGALOW on one of the rare quiet parkways in Oak Park has 3 beds and 2 full baths on the second floor! Your new beamed master suite includes a full bath with a multi spray slate shower. The newer kitchen has granite countertops and stainless steel appliances. Enjoy old school charm with hardwood floors, and a wood burning fireplace with built in bookshelves in the living room. The handicap accessible bathroom on the main floor is flanked by 2 bedrooms, for a possible in law arrangement and an office. Many new features including a brand new roof and newer windows, but the garage and back porch are sold AS IS. Easy access to downtown Chicago, just take the bus to Green Line train. Don't miss the Virtual Tour!
Property Specifics
| Single Family | |
| — | |
| Bungalow | |
| 1921 | |
| Full | |
| — | |
| No | |
| 0.1 |
| Cook | |
| — | |
| 0 / Not Applicable | |
| None | |
| Lake Michigan | |
| Public Sewer | |
| 08953562 | |
| 16051050310000 |
Nearby Schools
| NAME: | DISTRICT: | DISTANCE: | |
|---|---|---|---|
|
Grade School
William Hatch Elementary School |
97 | — | |
|
Middle School
Gwendolyn Brooks Middle School |
97 | Not in DB | |
|
High School
Oak Park & River Forest High Sch |
200 | Not in DB | |
Property History
| DATE: | EVENT: | PRICE: | SOURCE: |
|---|---|---|---|
| 25 Sep, 2015 | Sold | $415,000 | MRED MLS |
| 25 Jul, 2015 | Under contract | $425,000 | MRED MLS |
| — | Last price change | $449,000 | MRED MLS |
| 14 Jun, 2015 | Listed for sale | $449,000 | MRED MLS |
| 29 Jun, 2020 | Sold | $469,000 | MRED MLS |
| 4 Jun, 2020 | Under contract | $469,000 | MRED MLS |
| 29 Apr, 2020 | Listed for sale | $469,000 | MRED MLS |
Room Specifics
Total Bedrooms: 5
Bedrooms Above Ground: 5
Bedrooms Below Ground: 0
Dimensions: —
Floor Type: Hardwood
Dimensions: —
Floor Type: Hardwood
Dimensions: —
Floor Type: Hardwood
Dimensions: —
Floor Type: —
Full Bathrooms: 3
Bathroom Amenities: Handicap Shower
Bathroom in Basement: 0
Rooms: Bedroom 5,Foyer,Recreation Room,Tandem Room
Basement Description: Partially Finished
Other Specifics
| 2 | |
| — | |
| — | |
| — | |
| — | |
| 35 X 127 | |
| — | |
| Full | |
| Hardwood Floors, First Floor Bedroom, In-Law Arrangement, First Floor Full Bath | |
| Range, Dishwasher, Refrigerator, Washer, Dryer | |
| Not in DB | |
| — | |
| — | |
| — | |
| Wood Burning |
Tax History
| Year | Property Taxes |
|---|---|
| 2015 | $8,946 |
| 2020 | $11,420 |
Contact Agent
Nearby Similar Homes
Nearby Sold Comparables
Contact Agent
Listing Provided By
RE/MAX In The Village Realtors

